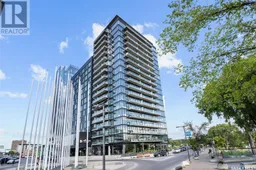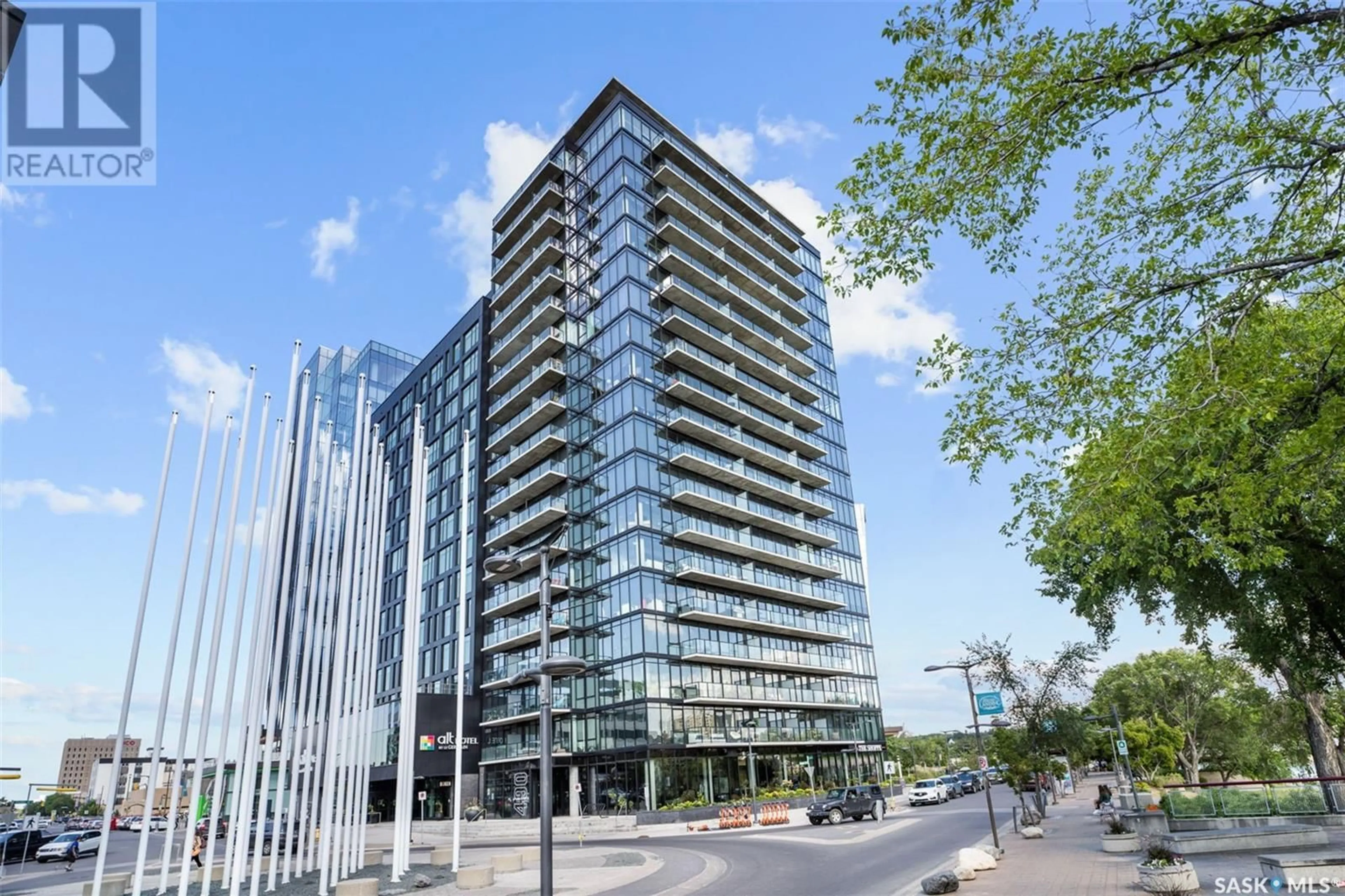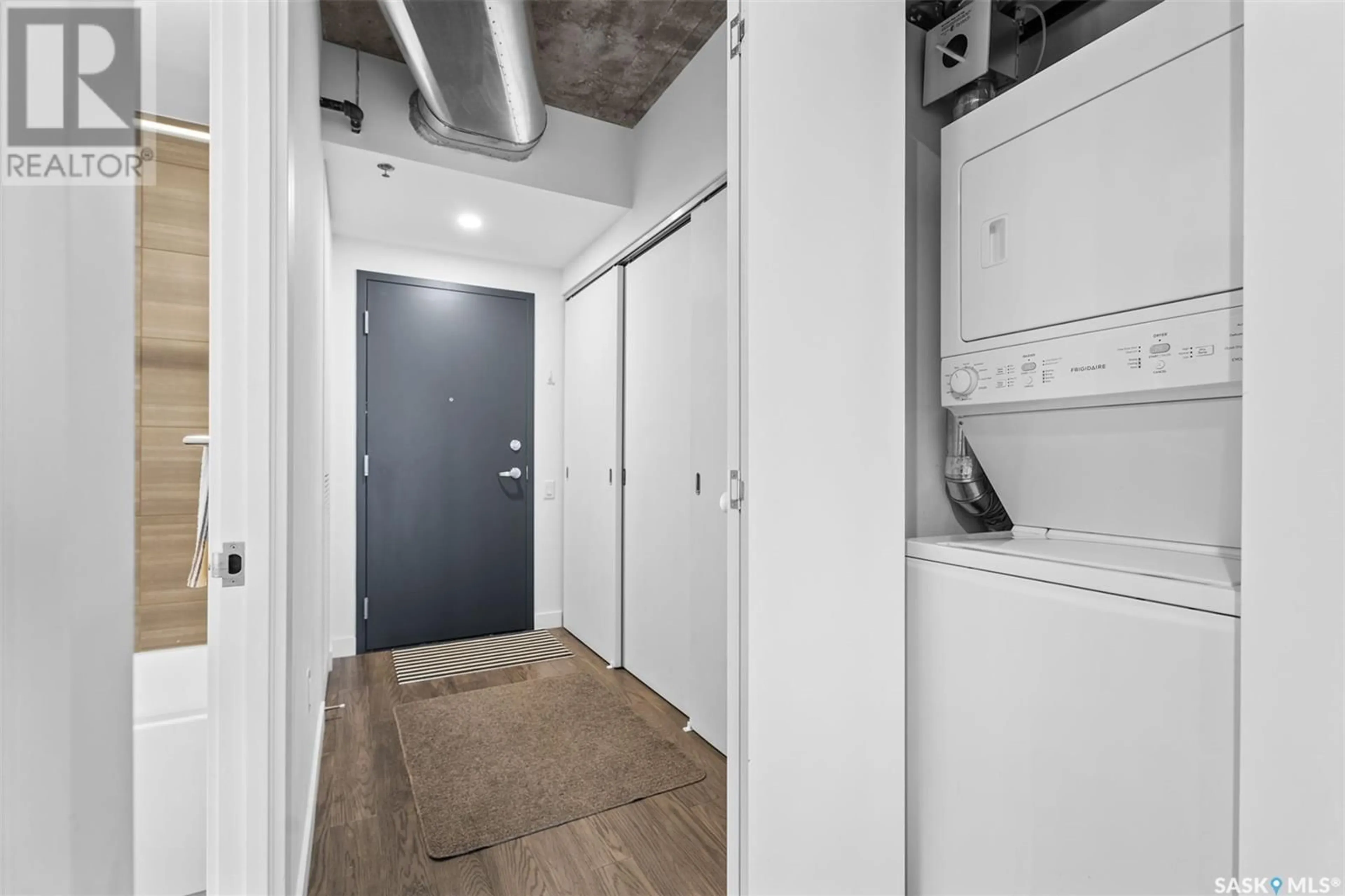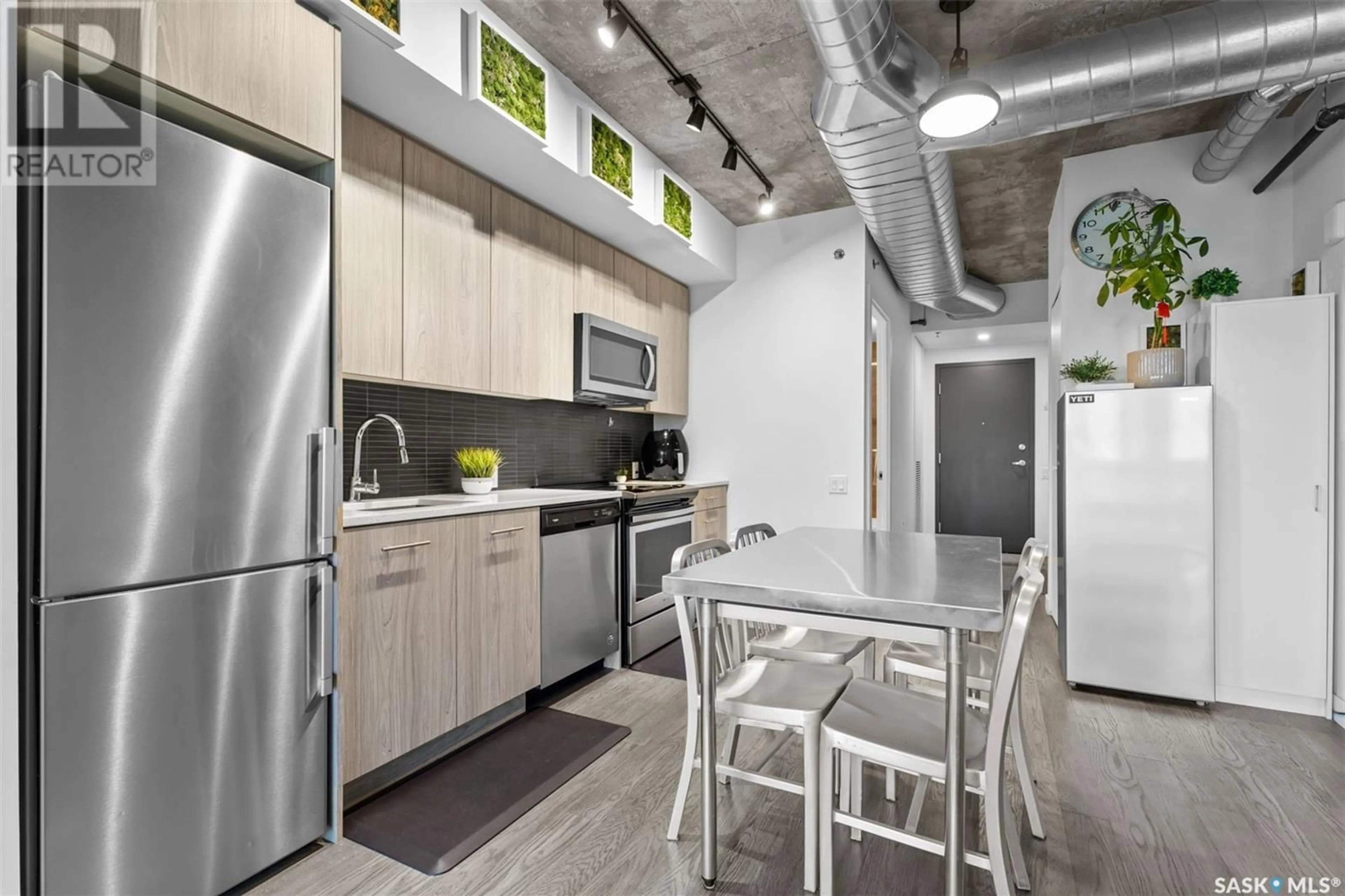505 490 2nd AVENUE S, Saskatoon, Saskatchewan S7K1M5
Contact us about this property
Highlights
Estimated ValueThis is the price Wahi expects this property to sell for.
The calculation is powered by our Instant Home Value Estimate, which uses current market and property price trends to estimate your home’s value with a 90% accuracy rate.Not available
Price/Sqft$589/sqft
Days On Market3 days
Est. Mortgage$2,147/mth
Maintenance fees$513/mth
Tax Amount ()-
Description
Great condo in the heart of downtown overlooking the river. This stunning condo features 2 bedrooms and 2 bathrooms and stunning views! This cozy condo has everything you may need, right down to an on-site exercise area and lounge. Entering the condo into the wide hallway, you have your laundry area and 3 pc bath. The kitchen/dining room is open and inviting and allows you to join the conversation when you have guests. The good sized bedrooms have floor to ceiling windows allowing for all of the natural light to shine through. The balcony faces the north east and the views of the Victoria bridge and the University bridge are a sight to behold. You are in the centre of downtown and walking distance to the riverbank, restaurants, pubs, shopping, festivals and more! You don't want to miss out on the opportunity to have it all. Book your private viewing today! (id:39198)
Property Details
Interior
Features
Main level Floor
Kitchen
10 ft ,8 in x 12 ftLiving room
7 ft x 12 ft ,7 inBedroom
8 ft ,10 in x 15 ftBedroom
9 ft ,6 in x 10 ftCondo Details
Amenities
Exercise Centre
Inclusions
Property History
 30
30


