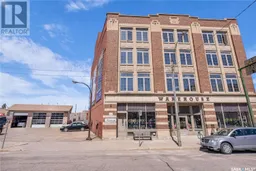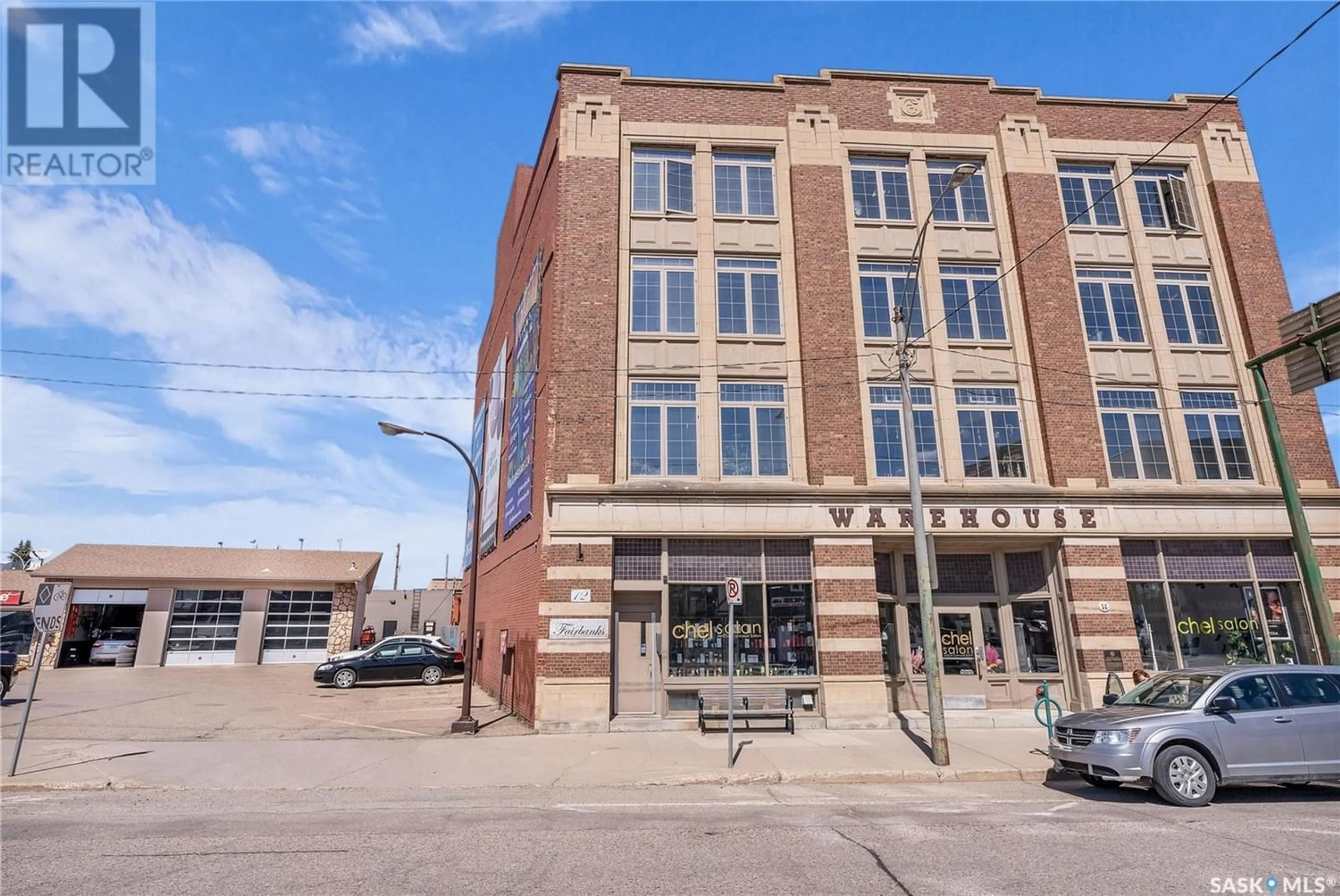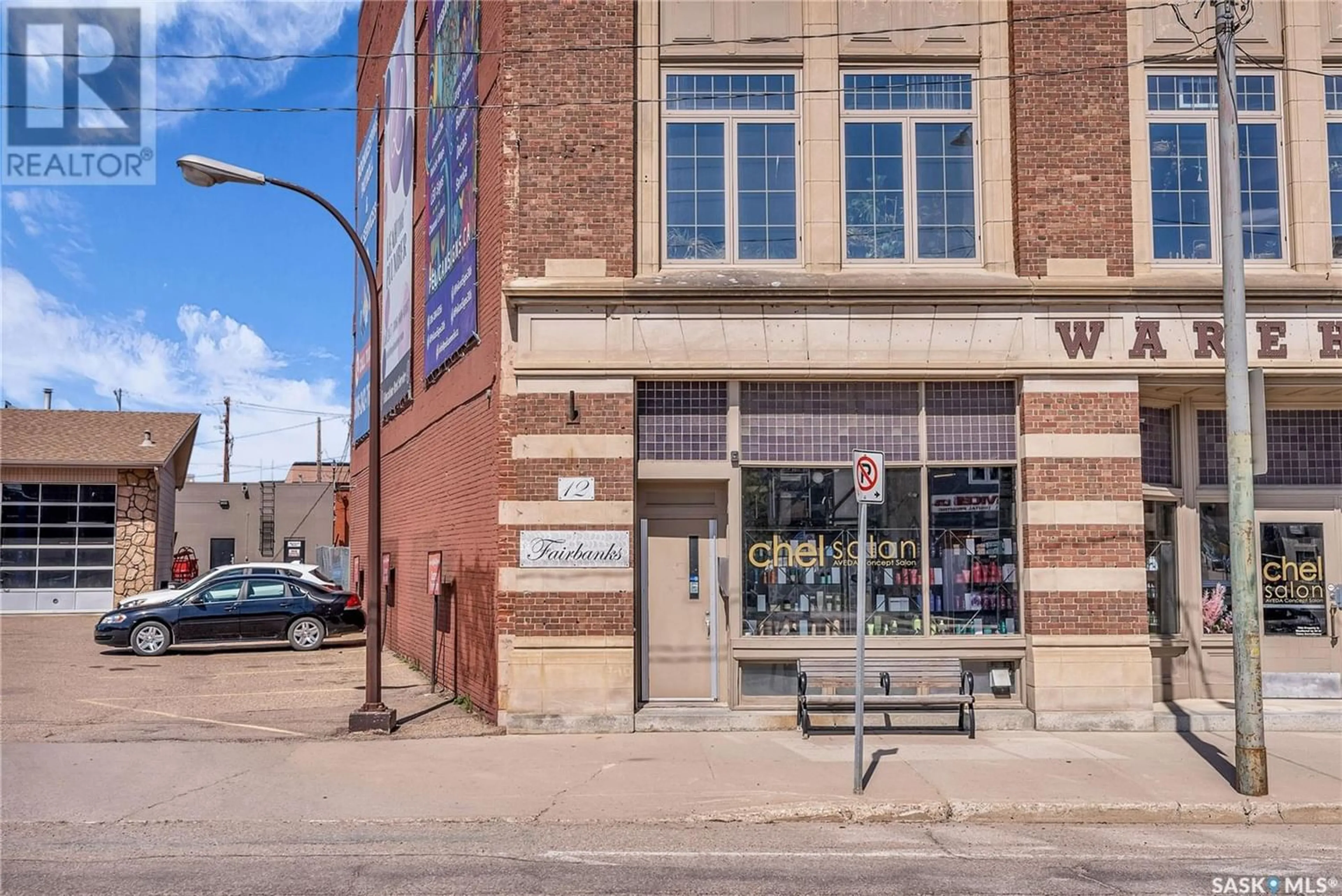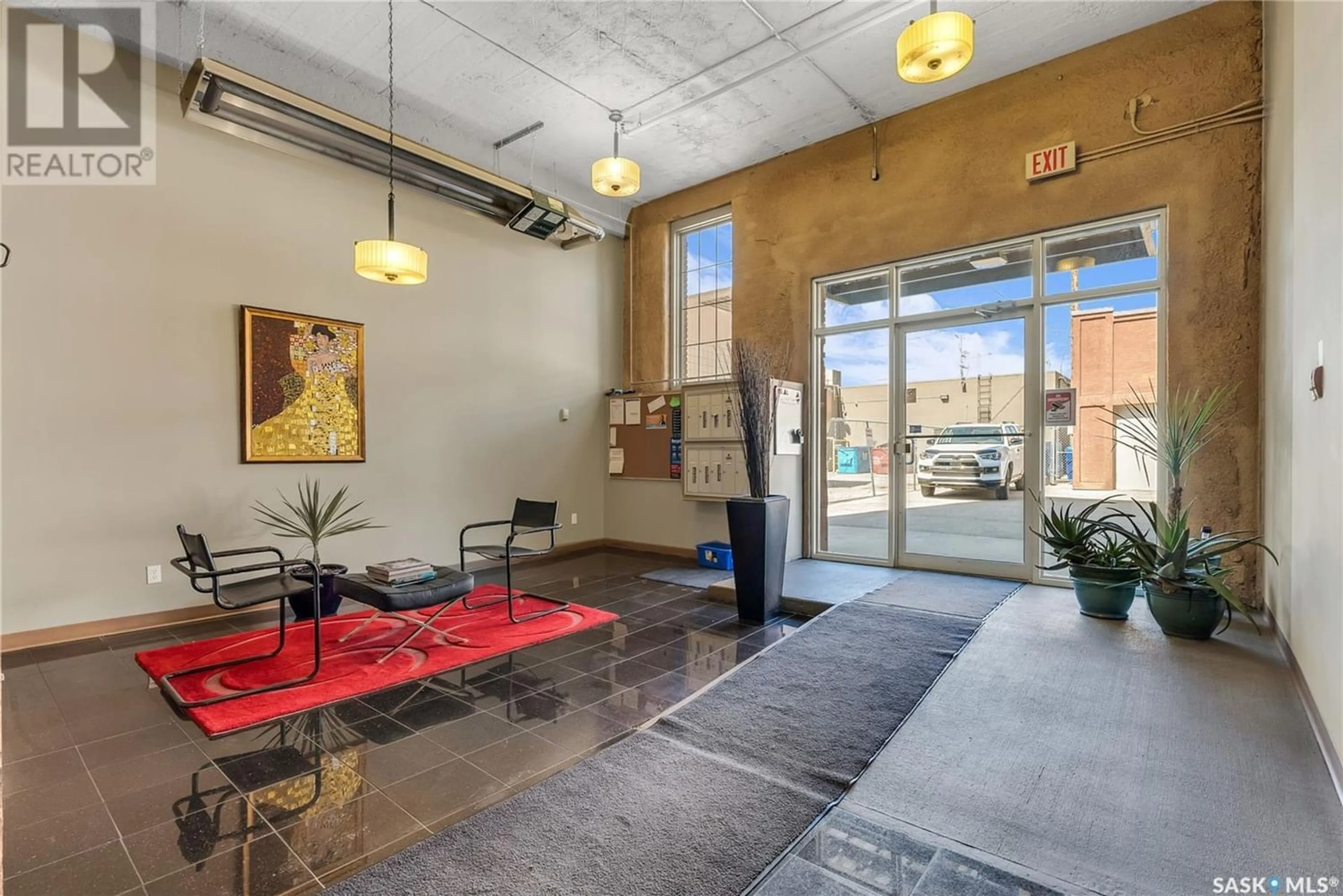302 12 23rd STREET E, Saskatoon, Saskatchewan S7K0H5
Contact us about this property
Highlights
Estimated ValueThis is the price Wahi expects this property to sell for.
The calculation is powered by our Instant Home Value Estimate, which uses current market and property price trends to estimate your home’s value with a 90% accuracy rate.Not available
Price/Sqft$490/sqft
Days On Market80 days
Est. Mortgage$902/mth
Maintenance fees$360/mth
Tax Amount ()-
Description
Very trendy downtown loft in the Fairbanks building which is designated a heritage building. Enjoy the amazing views from the 3rd floor with south exposure. The original hardwood floors are throughout with beautiful exposed brick and high ceilings. The unit also has in-suite laundry and central air for those hot summer nights. Be sure to check out the rooftop patio with BBQ and lounging furniture! The very convenient elevator ensures quick and easy access to your unit. Your future guests will love the guest suite (extra fee) and guest parking. In the common area, there's a spacious amenities room. In the basement, you will find your very own heated storage room. This building is also pet-friendly with minor restrictions. In the future, this property could be one block away from the proposed Downtown Event and Entertainment District. Book your showing today! (id:39198)
Property Details
Interior
Features
Main level Floor
Bedroom
Living room
4pc Bathroom
Laundry room
Exterior
Parking
Garage spaces 1
Garage type Parking Space(s)
Other parking spaces 0
Total parking spaces 1
Condo Details
Amenities
Guest Suite
Inclusions
Property History
 27
27


