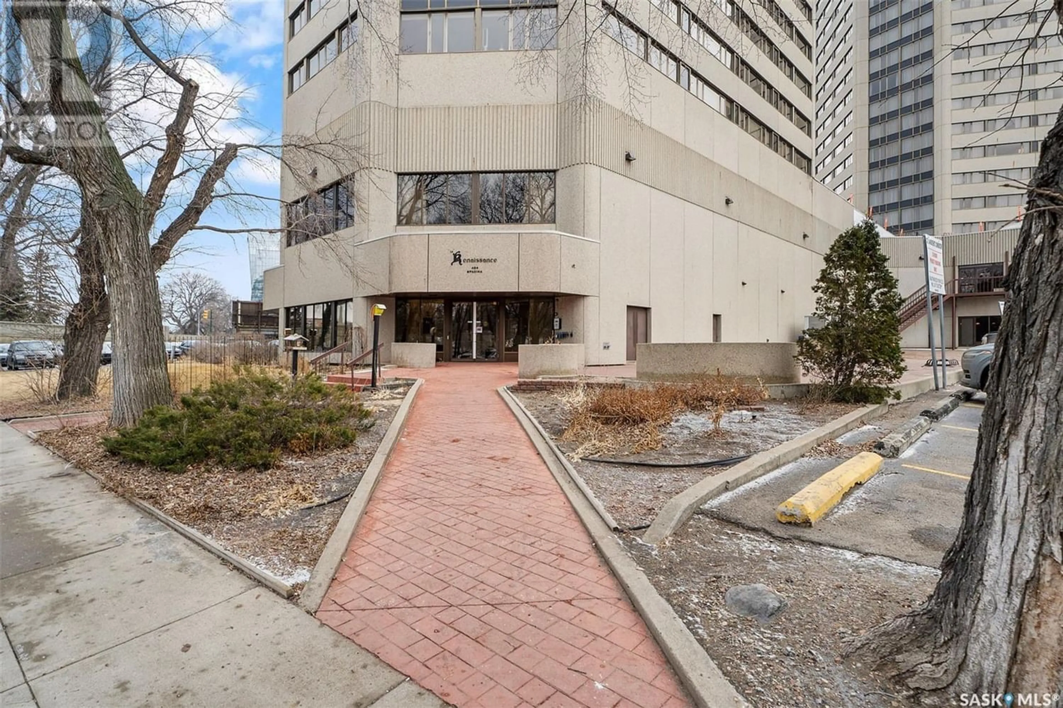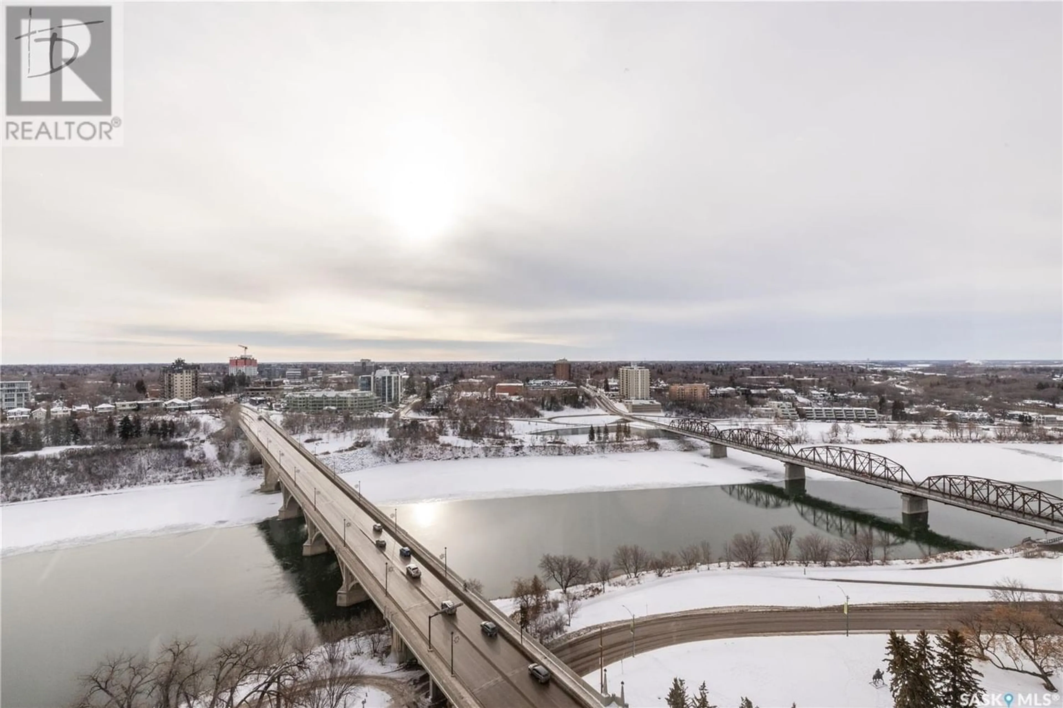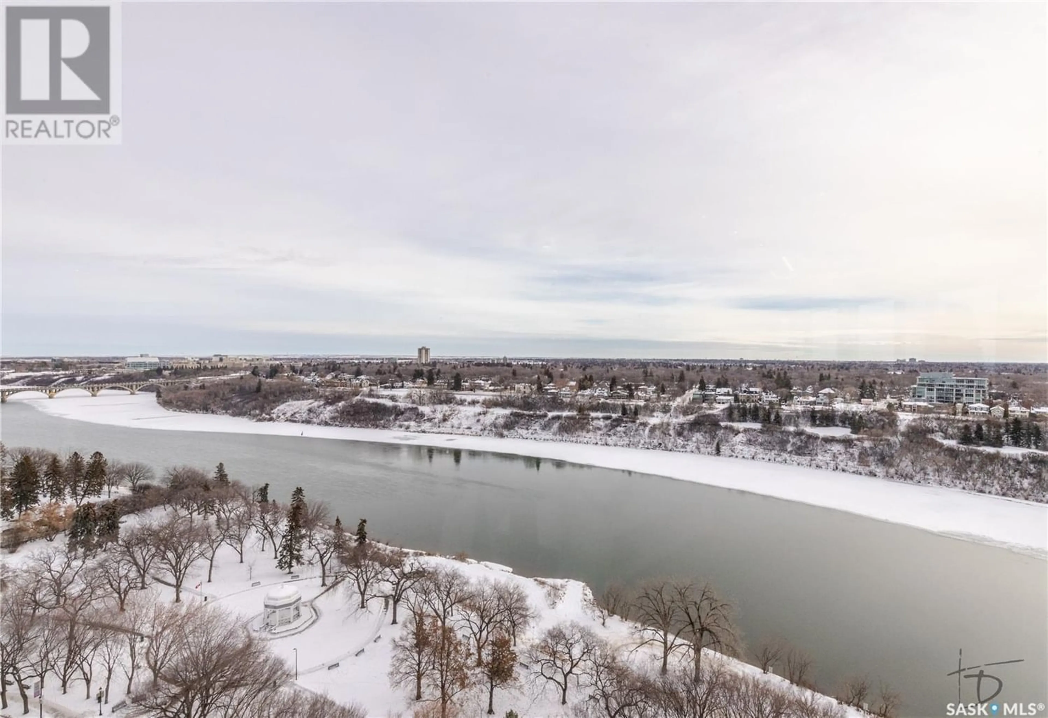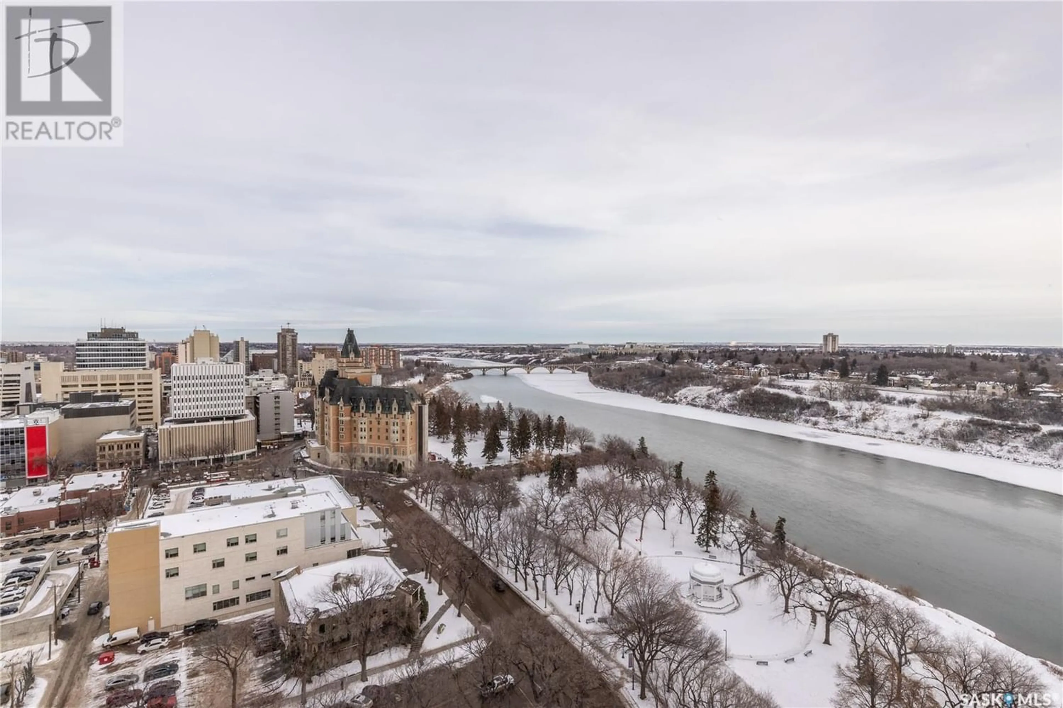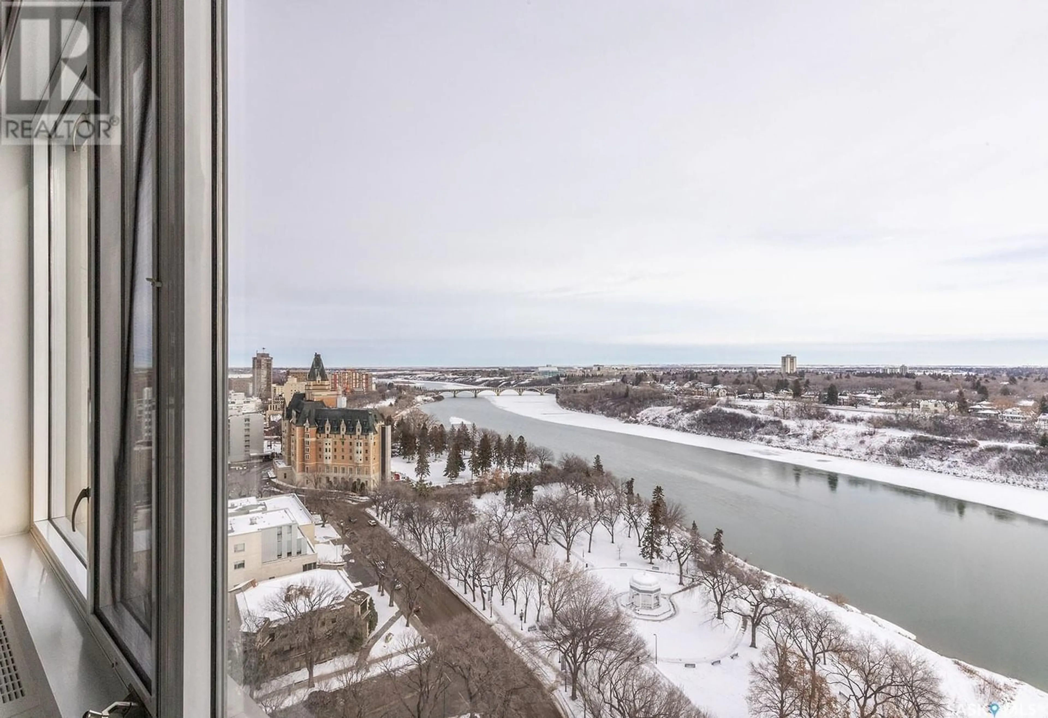2340 424 Spadina CRESCENT E, Saskatoon, Saskatchewan S7K6X7
Contact us about this property
Highlights
Estimated ValueThis is the price Wahi expects this property to sell for.
The calculation is powered by our Instant Home Value Estimate, which uses current market and property price trends to estimate your home’s value with a 90% accuracy rate.Not available
Price/Sqft$449/sqft
Est. Mortgage$4,938/mo
Maintenance fees$1128/mo
Tax Amount ()-
Days On Market323 days
Description
Breathtaking, stunning, distinguished, creme de la creme: just a few ways to describe a premier residence of this caliber in downtown Saskatoon. Located on the 23rd floor of the prestigious La Renessiance, this is a rare opportunity to own the best view in the city with stunning panoramas of the South Saskatchewan, parks and each bridge in the city. 2,560 square feet of unbelievable views from every room- imagine taking in the sunrise each morning and the sunset all from the same room. This unbeatable unit boasts 3 bedrooms and 2.5 bath, with 2 large underground side by side parking stalls and a storage room. The seller has spent $250,000.00 renovating this unit with Centennial 360 since their purchase. Chef's dream kitchen with quartz countertops with marble design, custom cabinetry and backsplash, enormous eating bar with seating, built in range, double oven/microwave and plenty of storage. Entertain your guests in the gorgeous dining room overlooking the Broadway Bridge. The spacious primary bedroom has an amazing spa-like 5 piece en-suite with walk in shower and free standing tub, plus incredible walk in closet with built in storage and cabinetry. There are two additional bedrooms (one featuring built-in cabinets for an office as well as a handy murphy bed), another 4 piece bath and a half bath for guests. Also featuring a useful open den space with built in bookcases as well as two additional storage closets, in suite laundry, central air and remote controlled window coverings. As an owner you receive access to the indoor pool, waterslides, hot tub, rooftop deck grilling area, as well as the exercise area and exclusive discounts at Aroma Restobar. This is a unit you need to see to believe. Become one of few to own this slice of downtown life and call your Saskatoon REALTOR® today to set up your exclusive viewing! (id:39198)
Property Details
Interior
Features
Main level Floor
Living room
10 ft x 13 ft ,6 inKitchen
13 ft ,5 in x 23 ft ,4 inDining room
13 ft ,6 in x 16 ftBedroom
12 ft x 14 ft ,8 inExterior
Features
Condo Details
Inclusions

