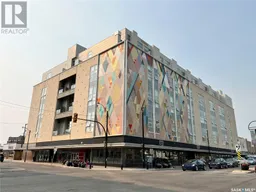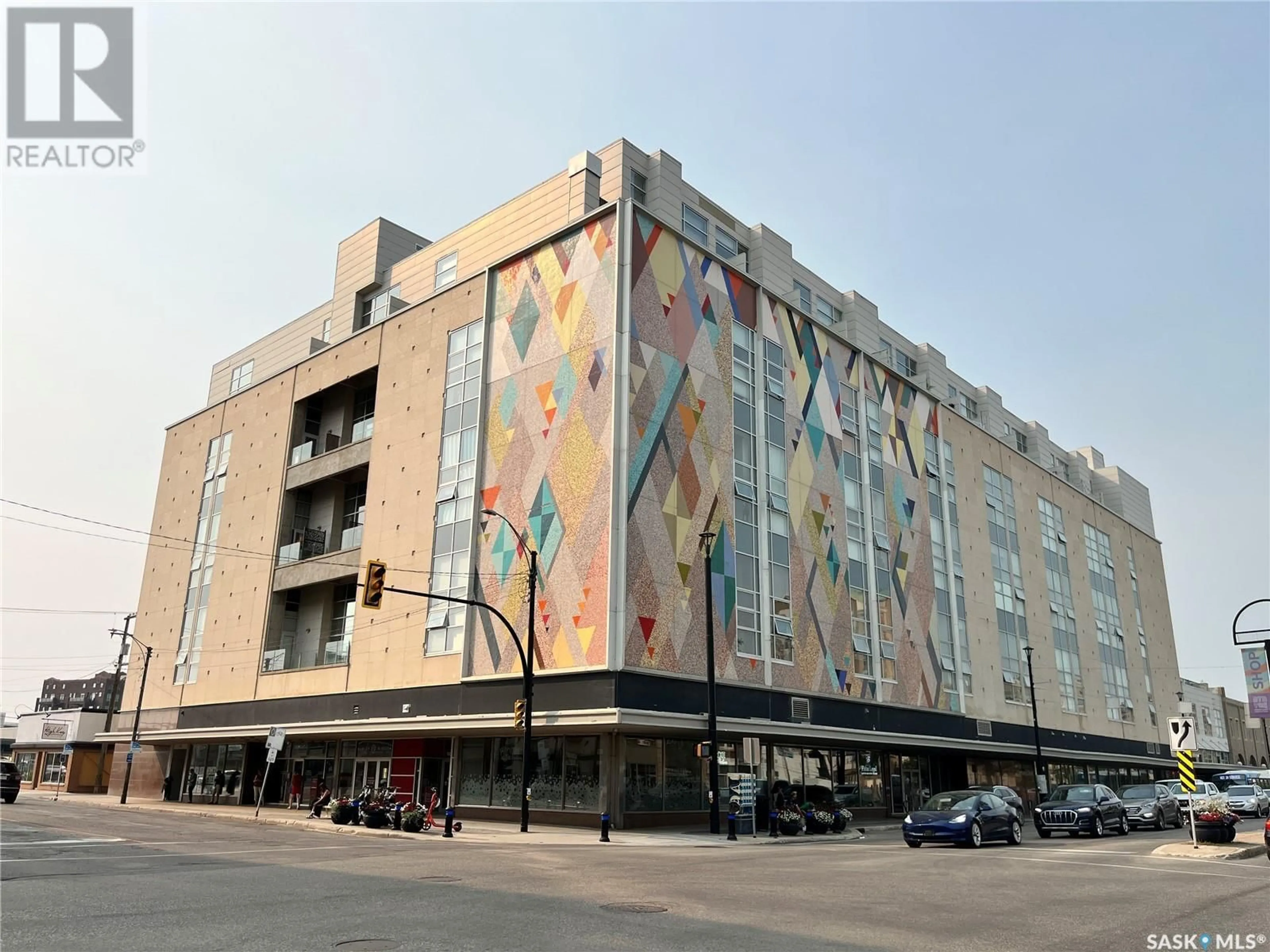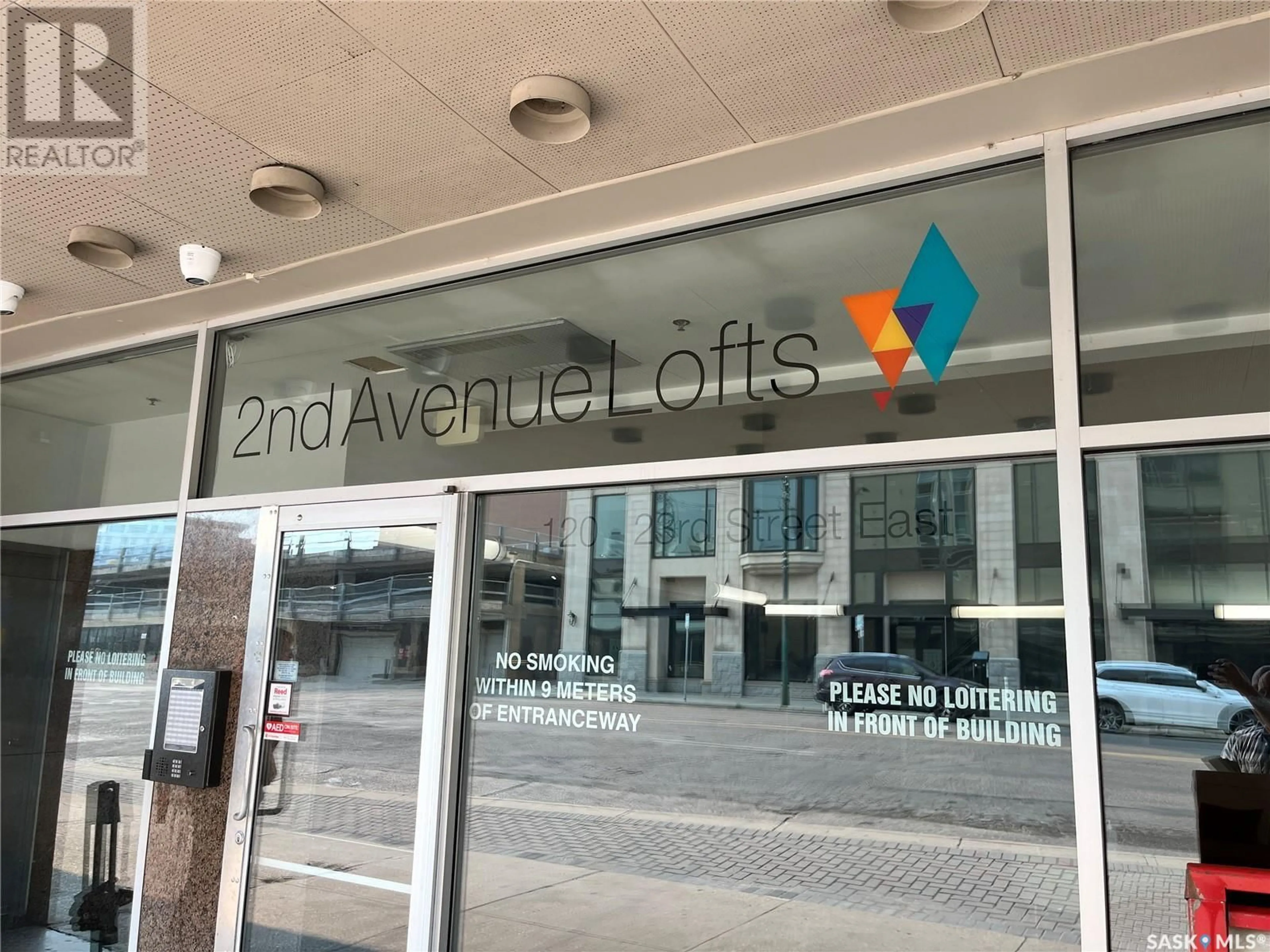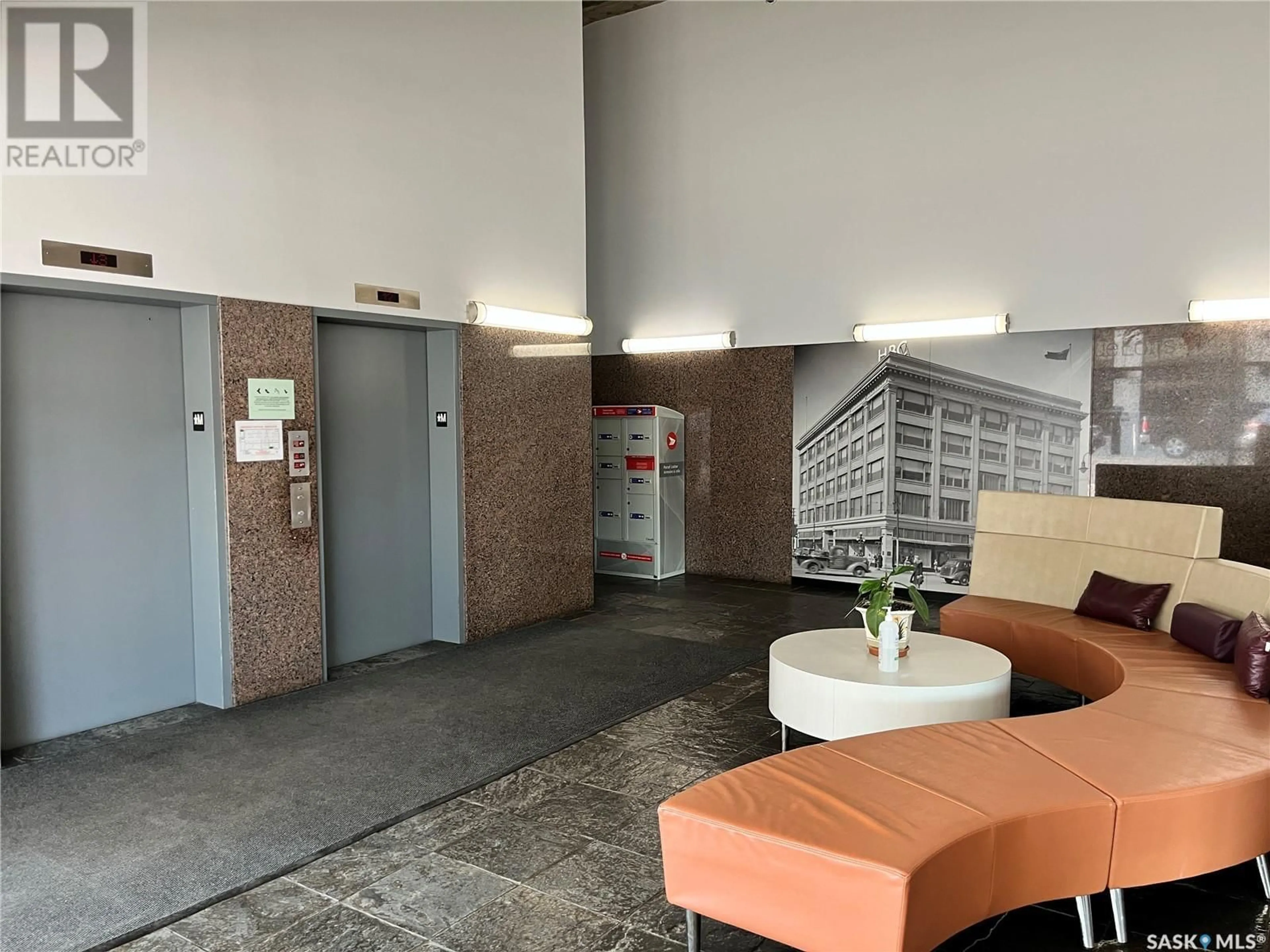226 120 23rd STREET E, Saskatoon, Saskatchewan S7K0J2
Contact us about this property
Highlights
Estimated ValueThis is the price Wahi expects this property to sell for.
The calculation is powered by our Instant Home Value Estimate, which uses current market and property price trends to estimate your home’s value with a 90% accuracy rate.Not available
Price/Sqft$347/sqft
Days On Market1 day
Est. Mortgage$1,439/mth
Maintenance fees$464/mth
Tax Amount ()-
Description
Experience the best of downtown living in this stunning loft, located in the vibrant heart of the city. Enjoy unparalleled access to shopping, dining, nightlife, and festivals right outside your door. This East facing, 963 Sq.Ft. unit features a spacious family room with soaring 18-foot ceilings, a gorgeous kitchen complete with an oversized island, quartz countertops, expansive windows, polished concrete floors, and exposed concrete beams, creating a chic industrial aesthetic. The mezzanine level houses a large bedroom overlooking the family room, a 4-piece bathroom, and perfectly placed laundry facilities. Additionally, this condo comes complete with a heated underground parking, a portable air conditioner, and convenient storage units in both the entry and in the bedroom. This unique building offers sprawling hallways, elevator service, 2 gyms, and a show stopping rooftop patio that has to be seen to be appreciated. Downtown condo living on a whole new level…book your showing today! (id:39198)
Property Details
Interior
Features
Second level Floor
Bedroom
13 ft ,1 in x 11 ft ,2 in4pc Bathroom
5 ft ,10 in x 3 ft ,6 inLaundry room
Condo Details
Amenities
Exercise Centre
Inclusions
Property History
 47
47


