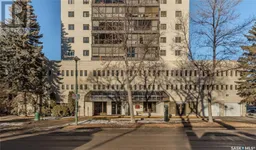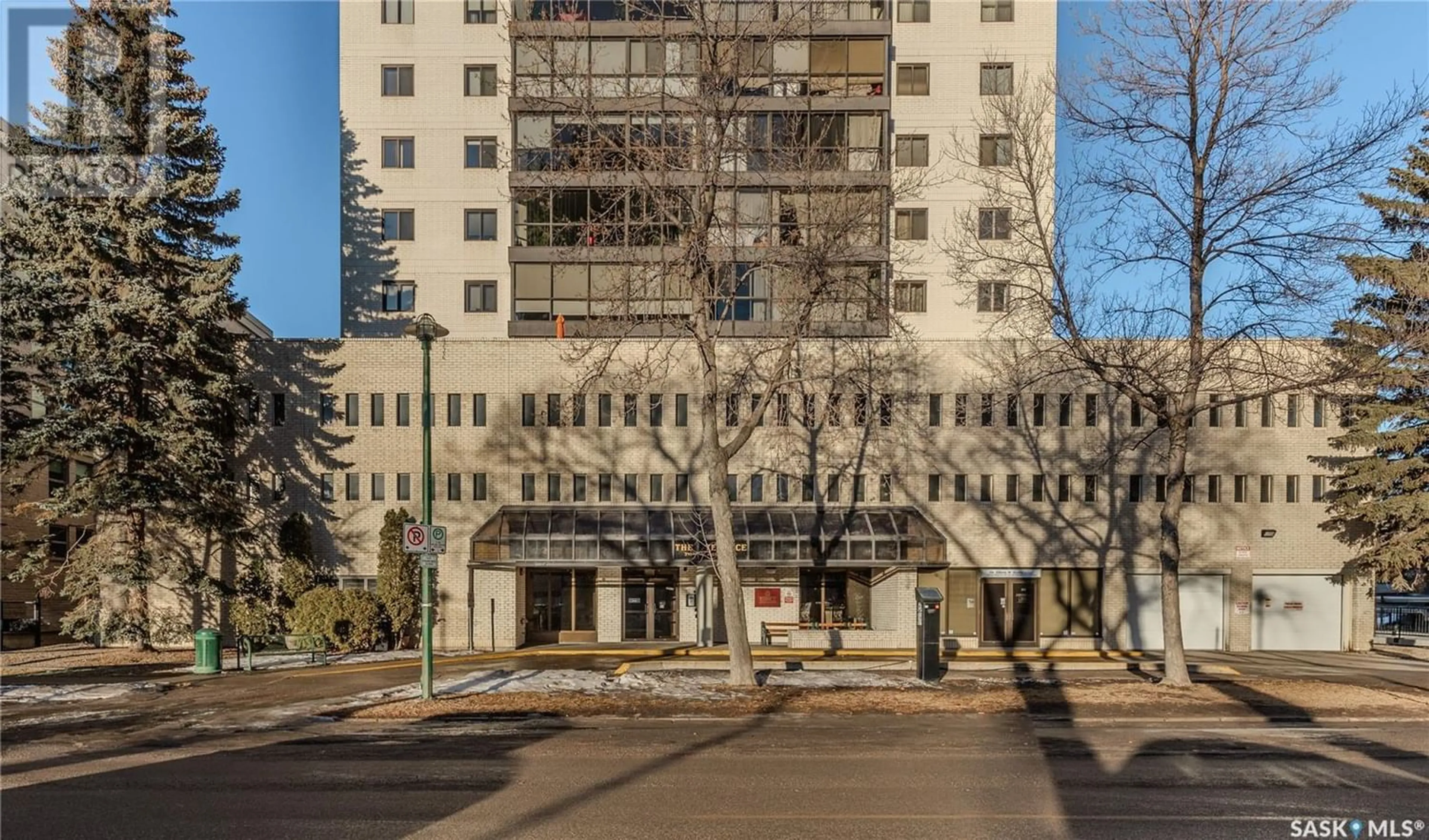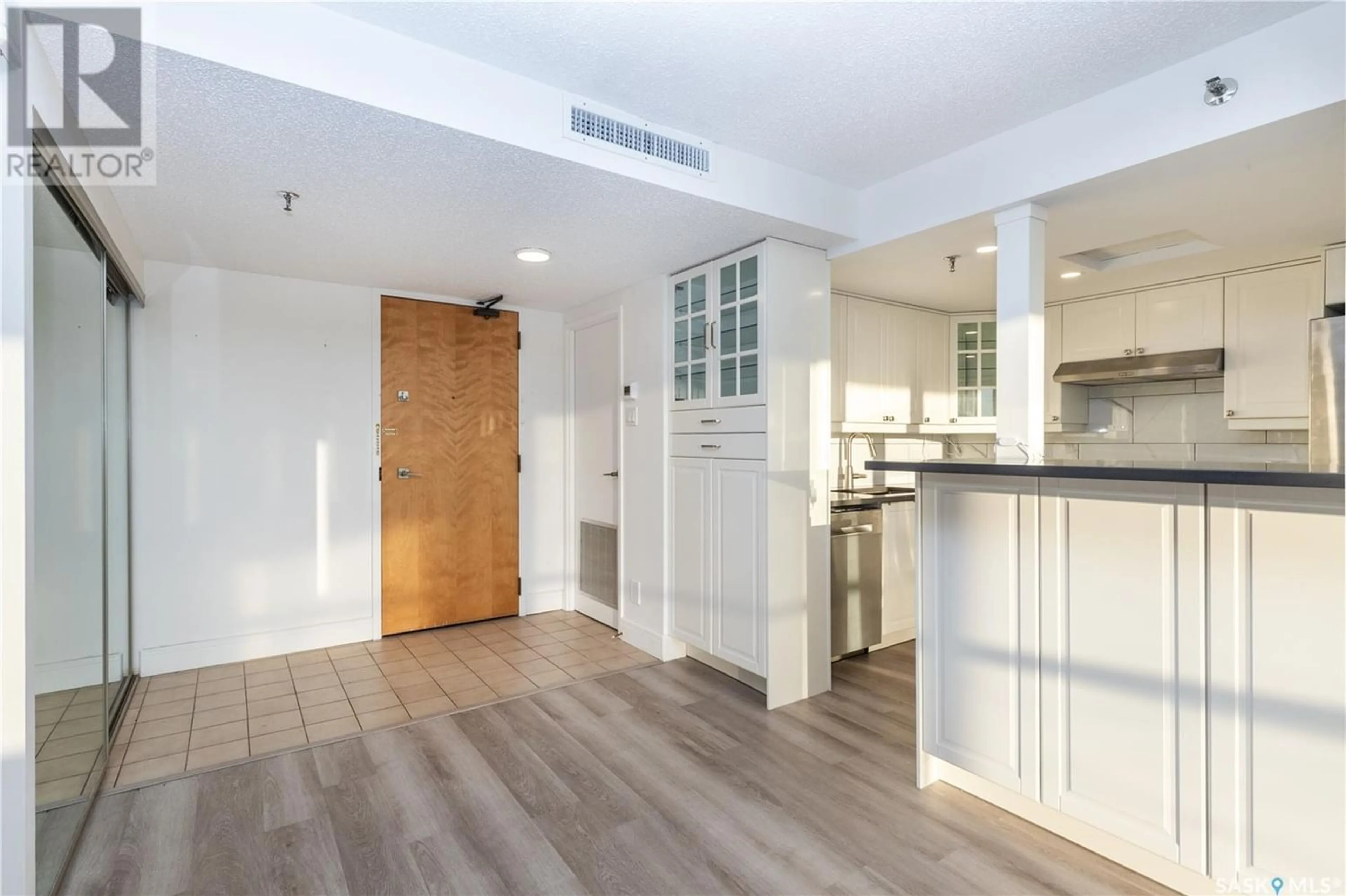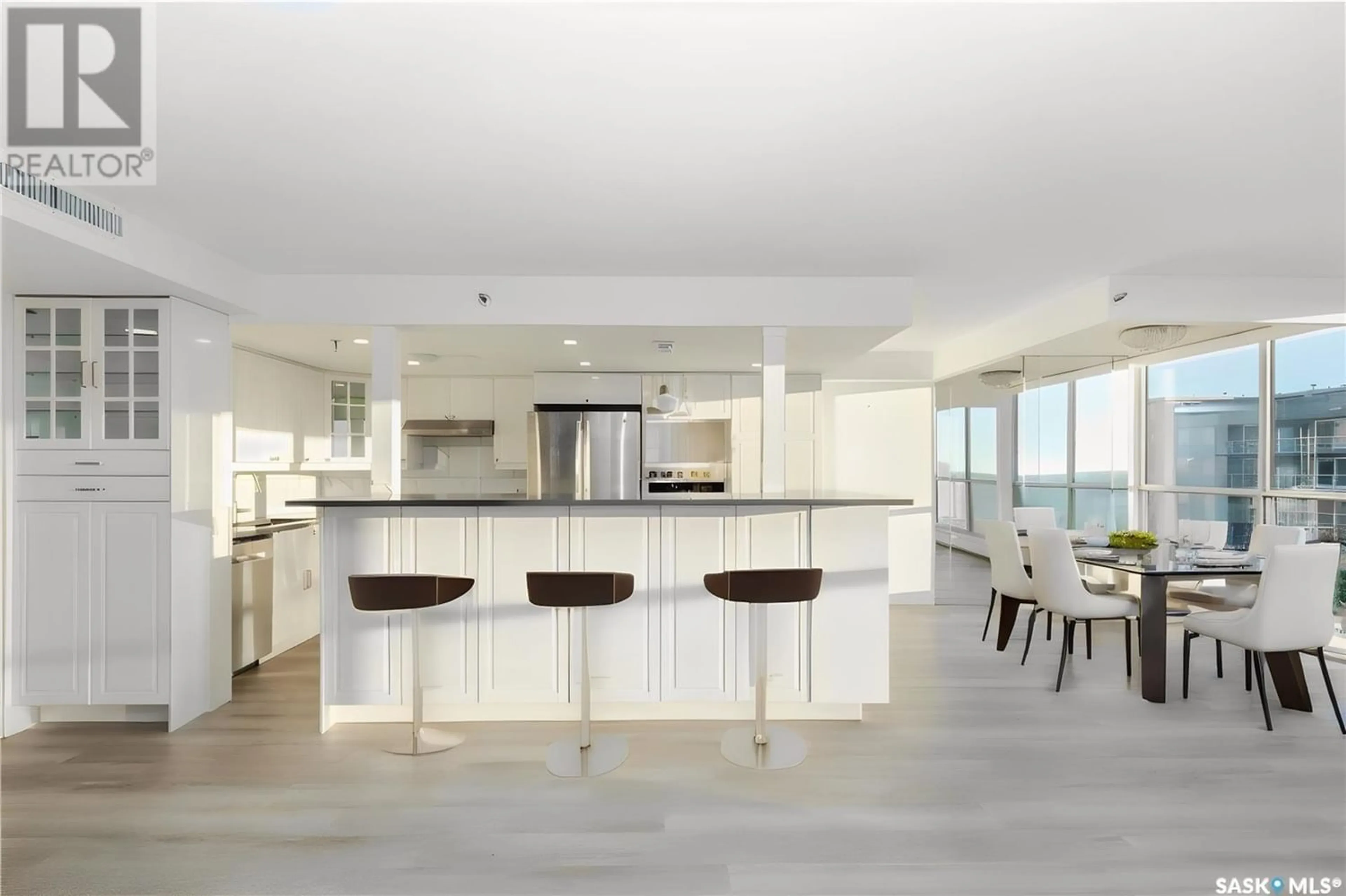2001 315 5th AVENUE N, Saskatoon, Saskatchewan S7K5Z8
Contact us about this property
Highlights
Estimated ValueThis is the price Wahi expects this property to sell for.
The calculation is powered by our Instant Home Value Estimate, which uses current market and property price trends to estimate your home’s value with a 90% accuracy rate.Not available
Price/Sqft$280/sqft
Est. Mortgage$1,842/mo
Maintenance fees$1189/mo
Tax Amount ()-
Days On Market290 days
Description
Condo fees include heat, power and water! Spacious 1528 square foot condo on corner of the 20th floor with beautiful river views. This gorgeous unit has been recently renovated. Complete kitchen renovation with a huge island, newer appliances, both bathrooms have been upgraded and new vinyl plank flooring installed throughout. Wall to wall windows in main area provide lots of natural sunlight. Modern, spacious open floor plan that will be fantastic for entertaining! In suite laundry, central air, all window coverings and 1 underground parking stall are included. The Terrace has many amenities: indoor swimming pool, hot tub, sauna, roof top terrace with BBQ area and a convenient downtown location. On-site building manager and Professional building management. Book your showing today! (id:39198)
Property Details
Interior
Features
Main level Floor
Living room
10 ft ,8 in x 12 ftLaundry room
5 ft x 3 ftStorage
8 ft x 3 ft ,7 in4pc Bathroom
Exterior
Features
Condo Details
Amenities
Guest Suite, Swimming, Sauna
Inclusions
Property History
 46
46


