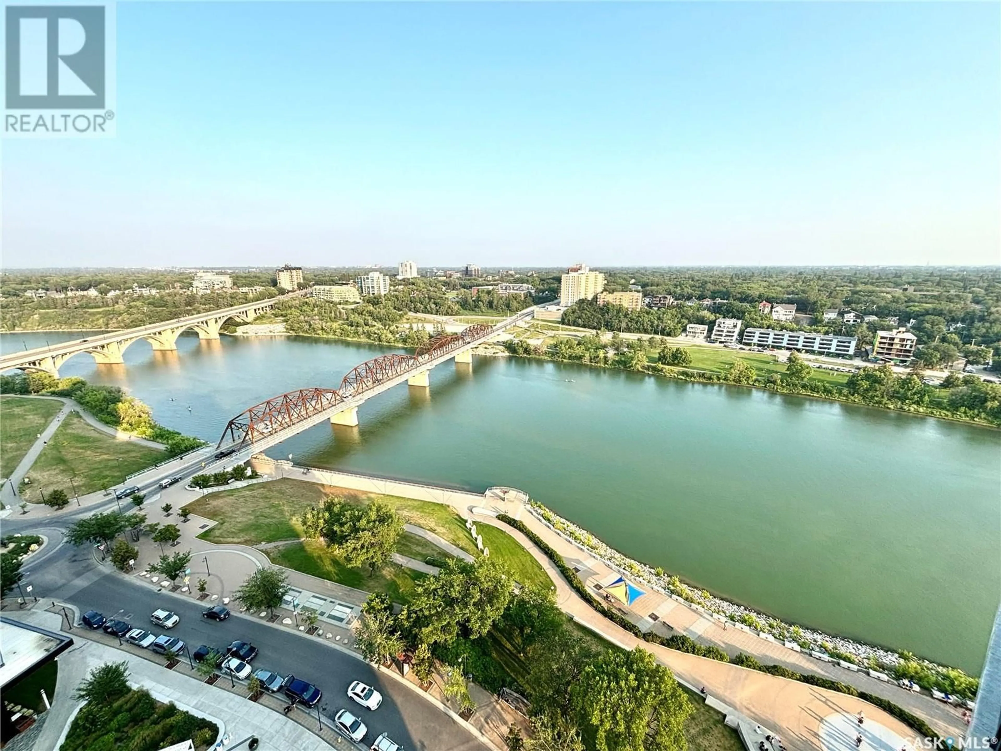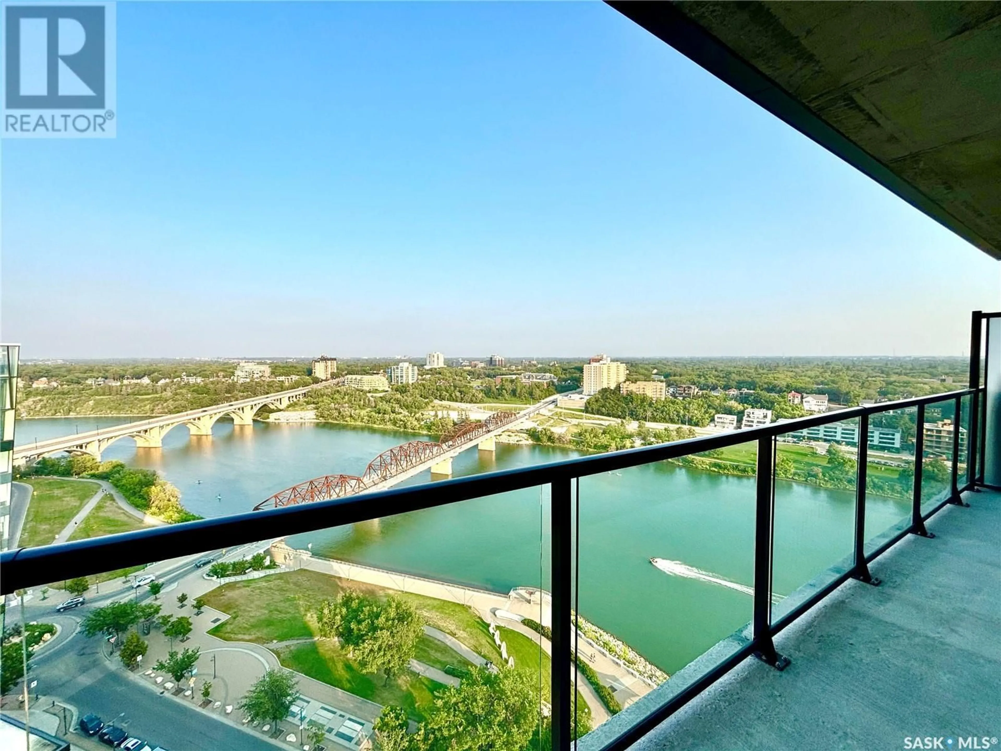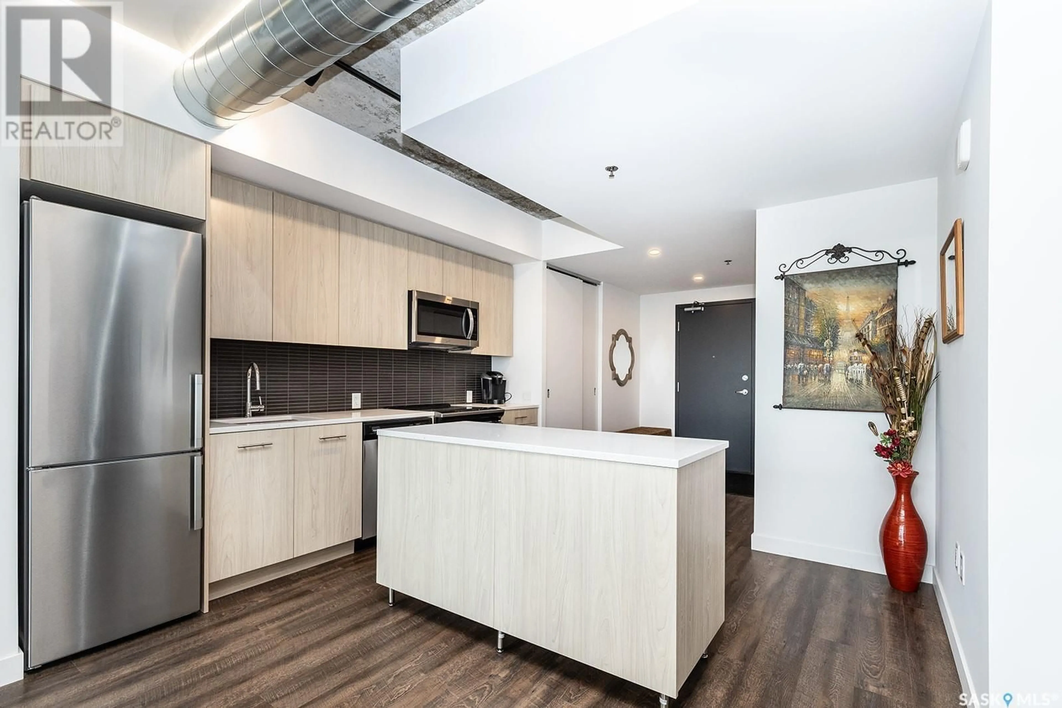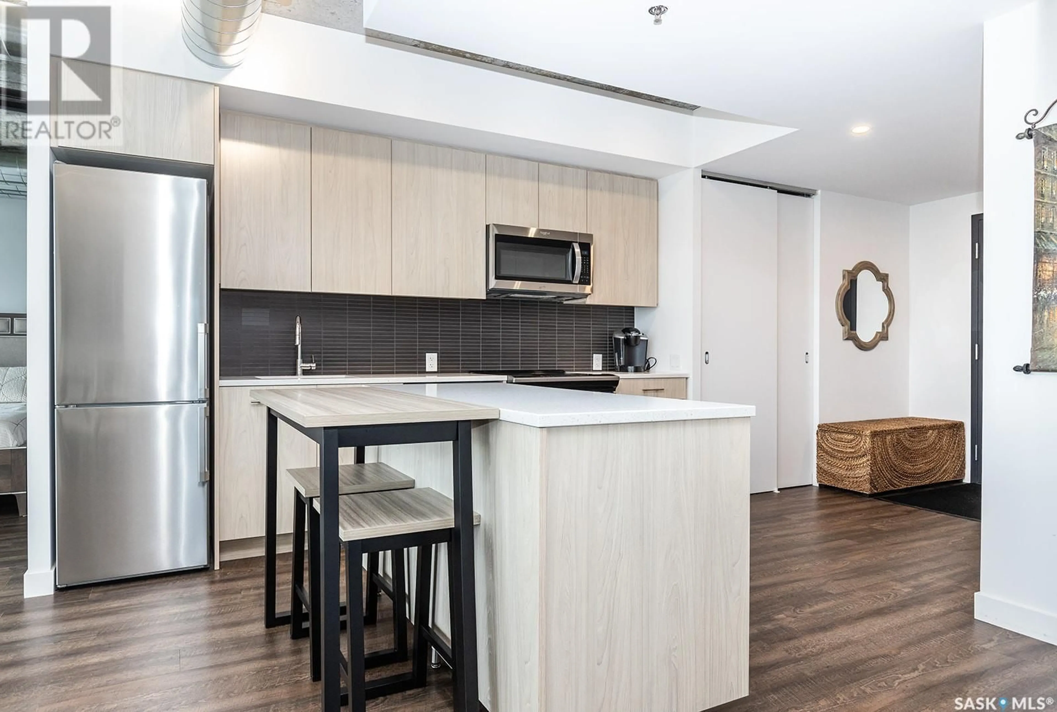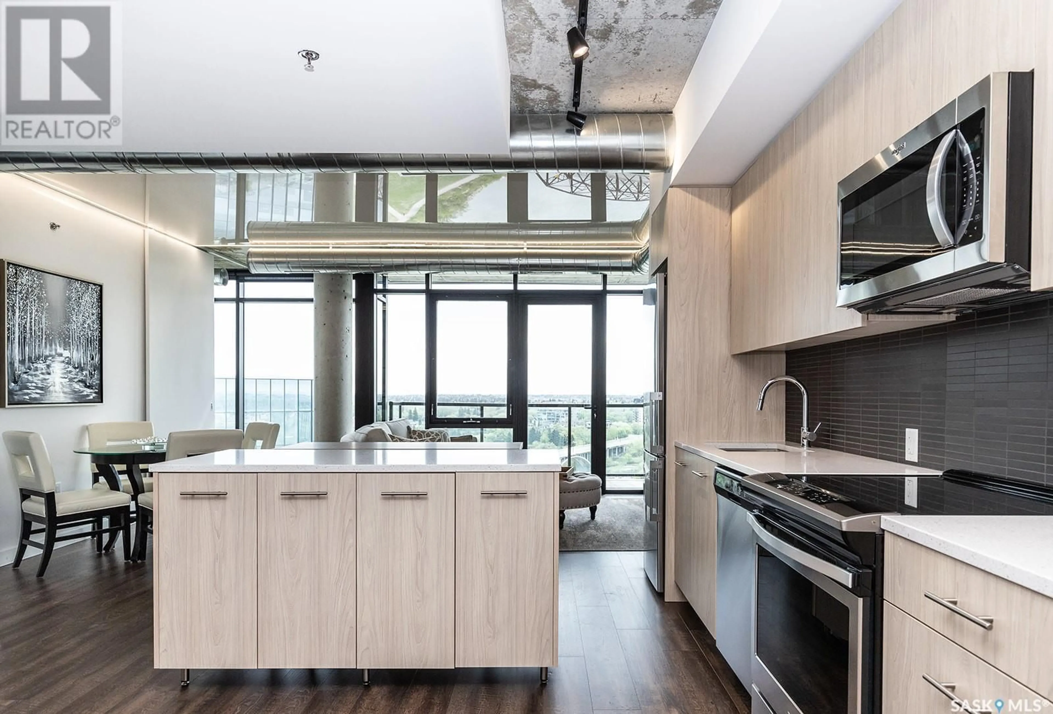1904 490 2nd AVENUE S, Saskatoon, Saskatchewan S7K4H5
Contact us about this property
Highlights
Estimated ValueThis is the price Wahi expects this property to sell for.
The calculation is powered by our Instant Home Value Estimate, which uses current market and property price trends to estimate your home’s value with a 90% accuracy rate.Not available
Price/Sqft$690/sqft
Est. Mortgage$3,414/mo
Maintenance fees$685/mo
Tax Amount ()-
Days On Market170 days
Description
Welcome home to No. 1 River Landing. Located on the 19th floor, this suite offers breathtaking views of the South Saskatchewan River, overlooking the historic Nutana neighborhood and the bustling Broadway district. Upon entry, you're immediately greeted by stunning panoramas and an abundance of natural light flooding through the floor to ceiling windows. The open-concept kitchen, featuring sleek quartz countertops, stainless steel appliances, and a versatile mobile island, seamlessly transitions into the main living area, granting access to the spacious southeast-facing balcony. The primary bedroom also offers balcony access, a generous walk-through closet, and an ensuite bathroom complete with a luxurious walk-in shower. An additional bedroom and a flexible den provide ample space for guests and home office needs. Enjoy the convenience of a titled underground parking stall with the option to purchase an additional stall. There are secure bicycle storage spaces located in the parkade as well. This unit includes a dedicated storage locker conveniently located on the third floor. Additional building amenities include a fully equipped fitness center and a residents' lounge, available for private gatherings. Immerse yourself in the tranquil River Landing lifestyle, where seamless access to downtown amenities, cultural attractions, dining, and entertainment awaits. This remarkable condo offers luxury living at its finest, with captivating views and modern conveniences converging to create a truly extraordinary living experience. (id:39198)
Property Details
Interior
Features
Main level Floor
Foyer
9'5 x 6'8Kitchen/Dining room
11'0 x 12'10Den
11'2 x 9'24pc Bathroom
Condo Details
Amenities
Exercise Centre
Inclusions
Property History
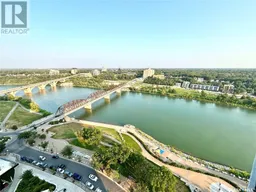 45
45
