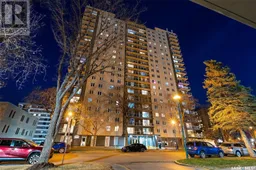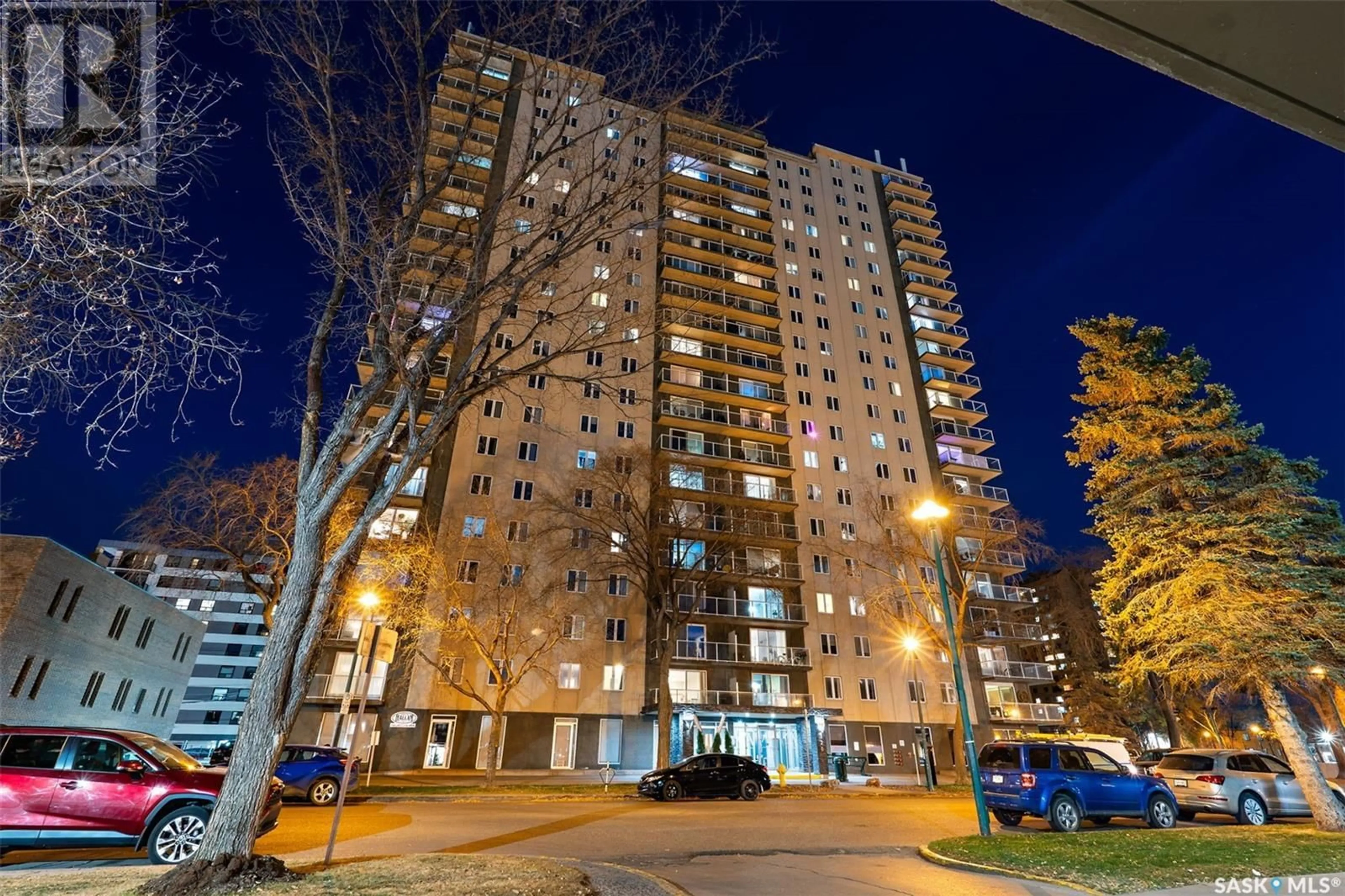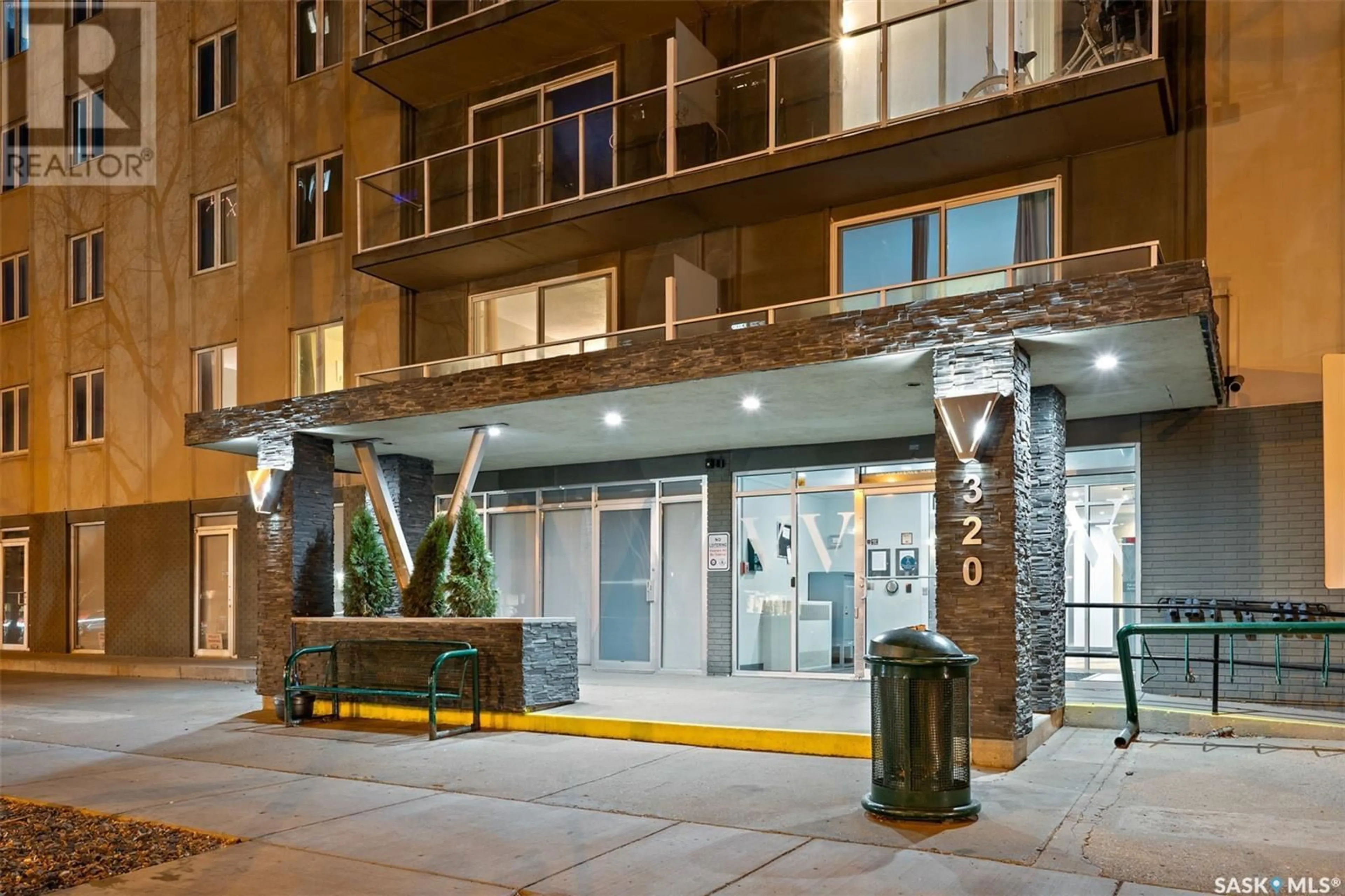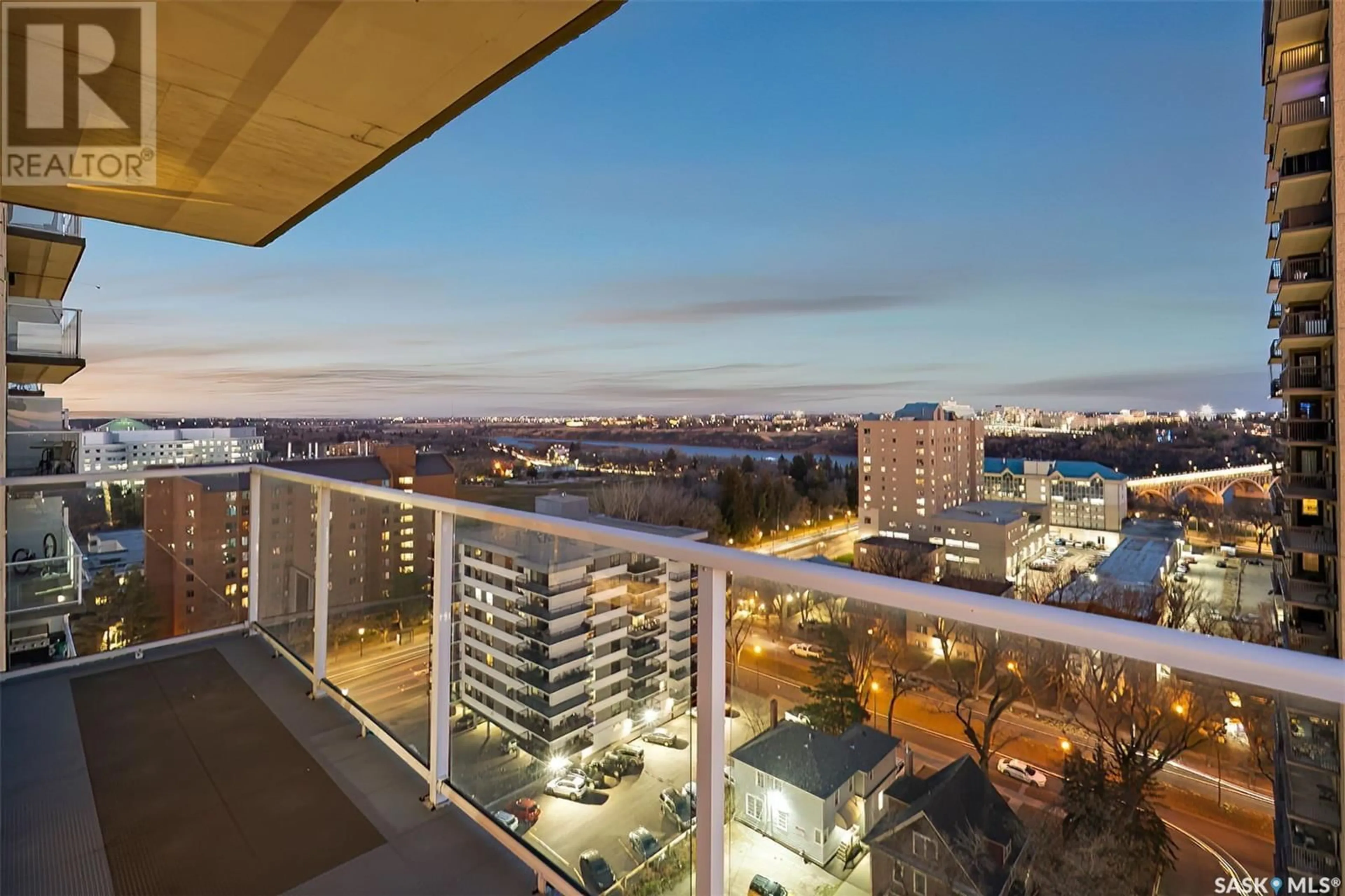1706 320 5th AVENUE N, Saskatoon, Saskatchewan S7K2P5
Contact us about this property
Highlights
Estimated ValueThis is the price Wahi expects this property to sell for.
The calculation is powered by our Instant Home Value Estimate, which uses current market and property price trends to estimate your home’s value with a 90% accuracy rate.Not available
Price/Sqft$308/sqft
Est. Mortgage$1,331/mo
Maintenance fees$554/mo
Tax Amount ()-
Days On Market13 days
Description
The Views from every window are truly a must see to appreciate. This upgraded unit boasts just over 1000sq.ft and offers underground parking perfect to hide from those cold winters. Very spacious floor plan with 2 bedrooms / 1 full bathroom / in suite laundry with washer and dryer included / open concept living room, dining room and kitchen - perfect for entertaining. Other amazing features include large deck overlooking the river, central air conditioning, newer kitchen appliances, granite counter tops and being a corner unit facing South and East! Residents of the building enjoy access to an amenities room, a gym, and additional shared laundry spaces on each floor with complimentary washers and dryers. The convenience is further amplified by a garbage chute on every floor. The condo fee encompasses water, heat, and power, ensuring a simplified living experience. Strategically located in a vibrant downtown area, the 17th floor unit is just steps away from transit options, restaurants, shops, and all the urban amenities one could desire. (id:39198)
Property Details
Interior
Features
Main level Floor
Utility room
Kitchen
12 ft x 8 ft ,6 inDining room
12 ft x 7 ftLiving room
13 ft ,6 in x 16 ftCondo Details
Amenities
Shared Laundry, Exercise Centre
Inclusions
Property History
 29
29


