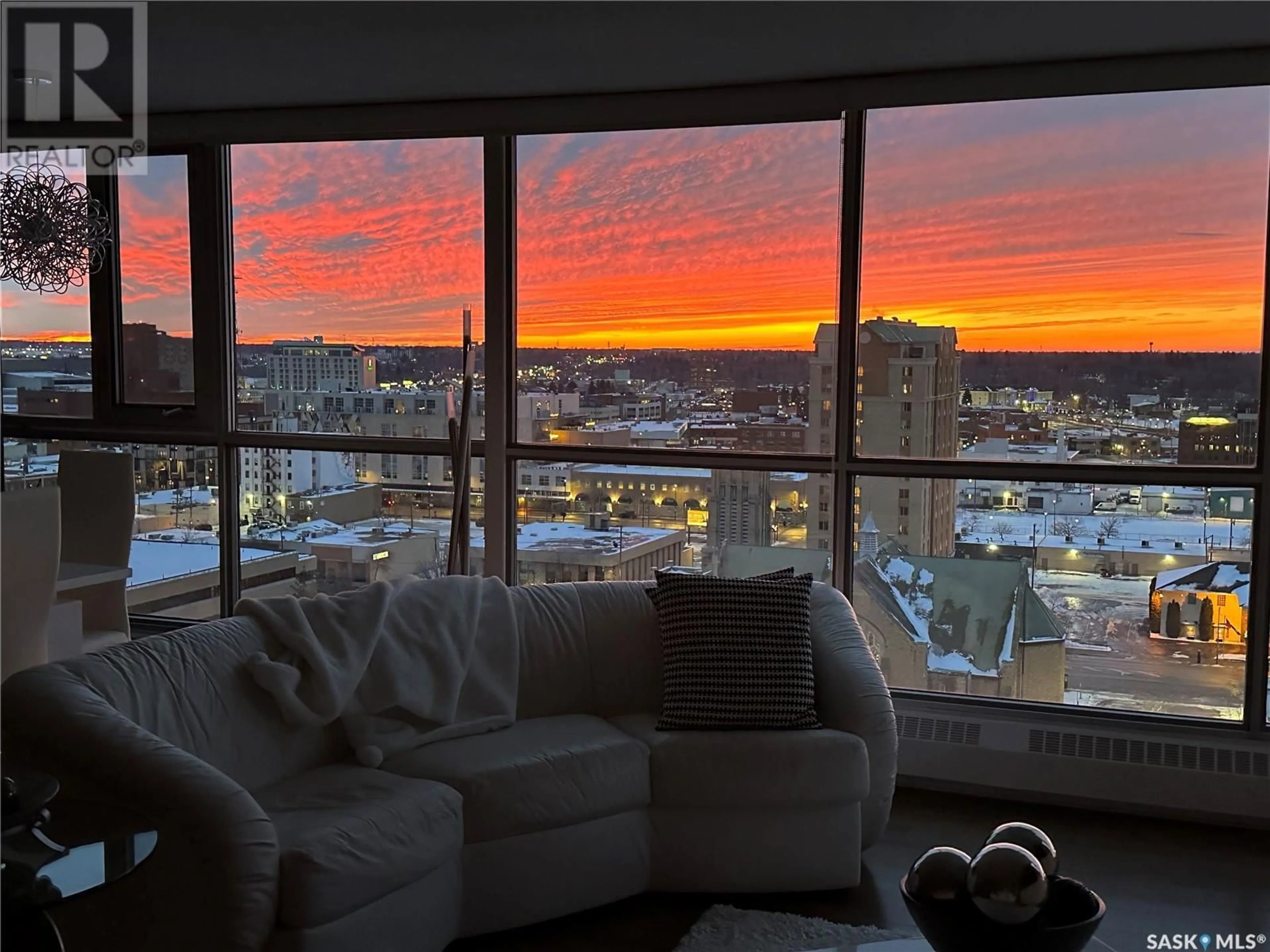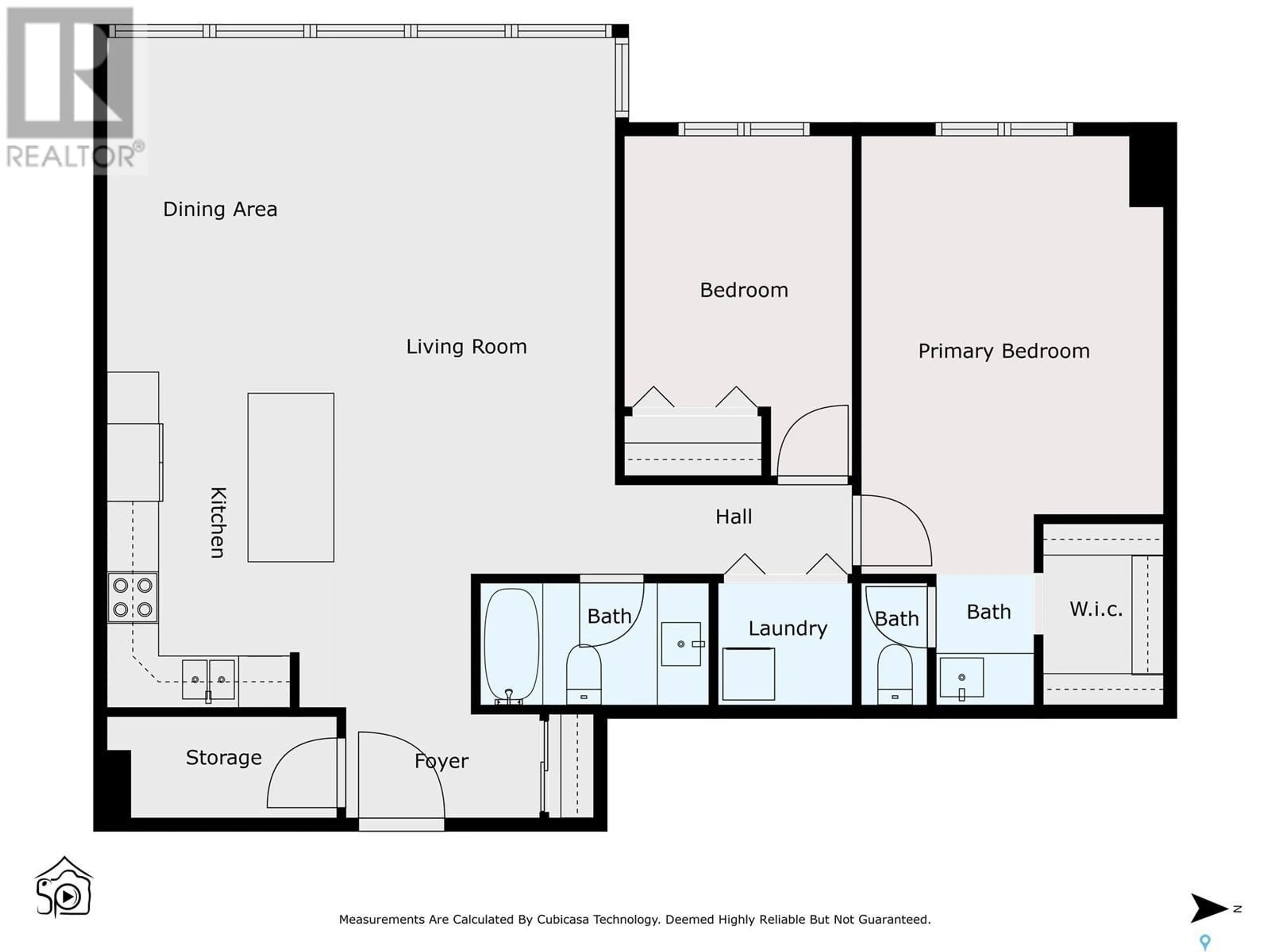1704 315 5th AVENUE N, Saskatoon, Saskatchewan S7K5Z8
Contact us about this property
Highlights
Estimated ValueThis is the price Wahi expects this property to sell for.
The calculation is powered by our Instant Home Value Estimate, which uses current market and property price trends to estimate your home’s value with a 90% accuracy rate.Not available
Price/Sqft$306/sqft
Est. Mortgage$1,460/mo
Maintenance fees$849/mo
Tax Amount ()-
Days On Market35 days
Description
Bask in breathtaking city views from this sophisticated 2-bedroom, 2 bath condo on the 17th floor in downtown Saskatoon. This upscale residence offers underground parking, an indoor pool, hot tub, sauna, two rooftop patios, and more, promising a life of luxury! Revel in the airy open-concept layout, expansive floor-to-ceiling windows and a generously sized Master bedroom. Experience a contemporary kitchen featuring sleek quartz countertops, stainless steel appliances, and a spacious island. Enhanced storage solutions by Creative Closets elevate organization while central air ensures comfort. Discover premium upgrades at every turn, making this space both stylish and functional. Benefit from heightened security features like key fobs and surveillance cameras. Ideal for professionals, students, or anyone desiring a prime location near the university, river, hospitals, and downtown attractions. Condo fees include all utilities.Call to schedule a viewing today! (id:39198)
Property Details
Interior
Features
Main level Floor
Kitchen
measurements not available x 8 ftLiving room
17 ft x 12 ftBedroom
16'6 x 11'6Dining room
measurements not available x 8 ftExterior
Features
Condo Details
Amenities
Exercise Centre, Guest Suite, Swimming, Sauna
Inclusions
Property History
 32
32 39
39

