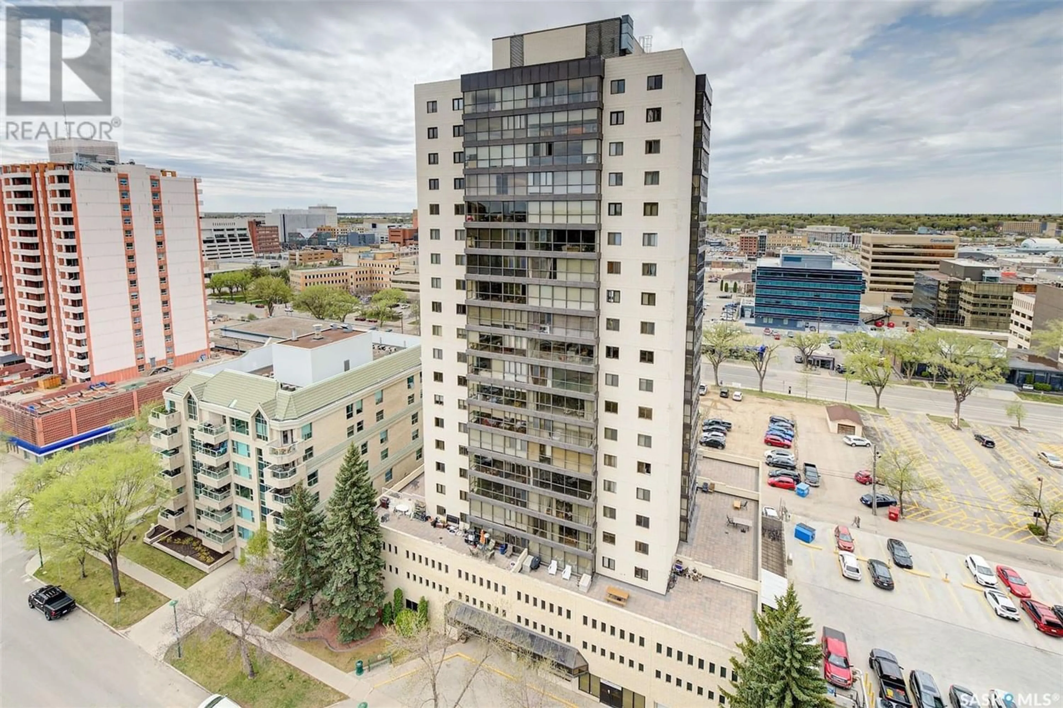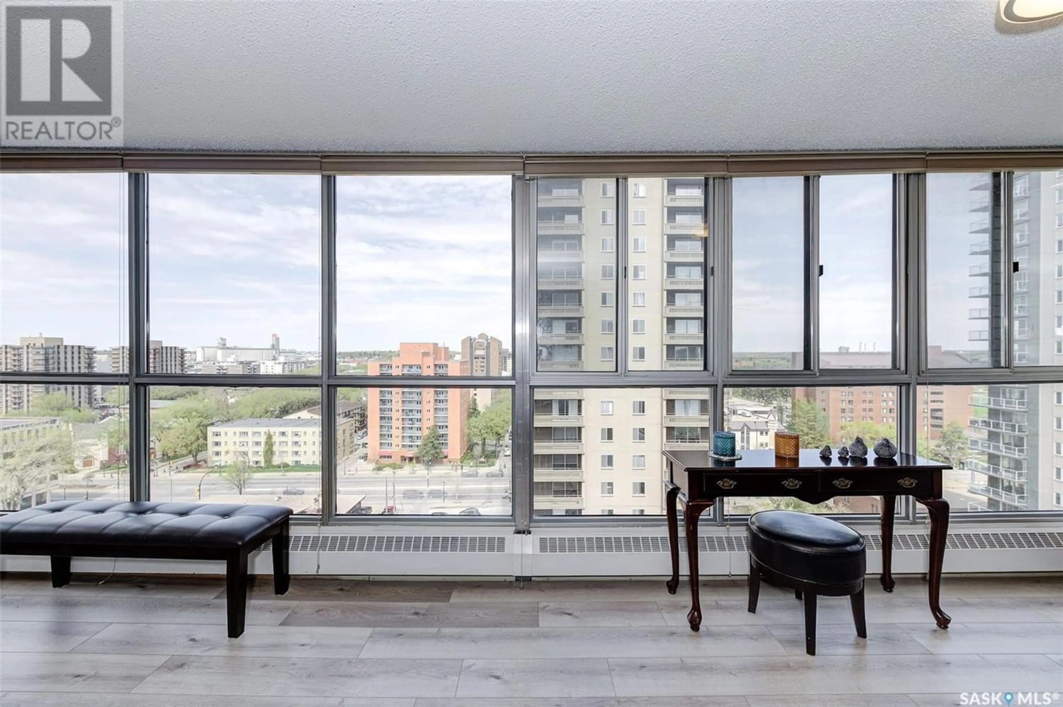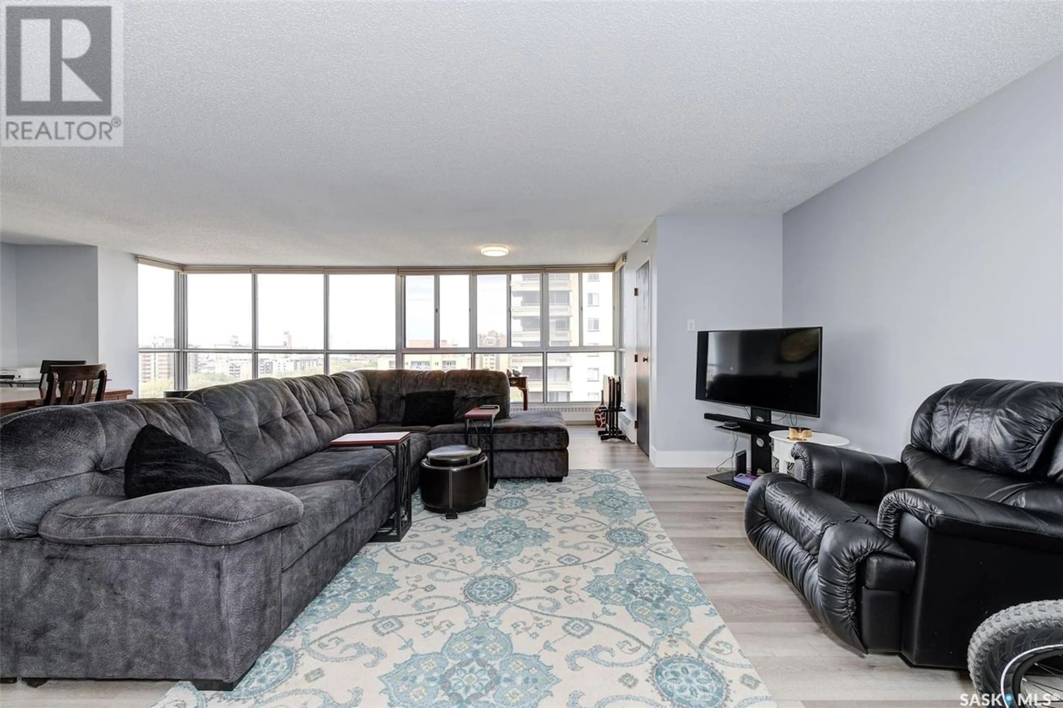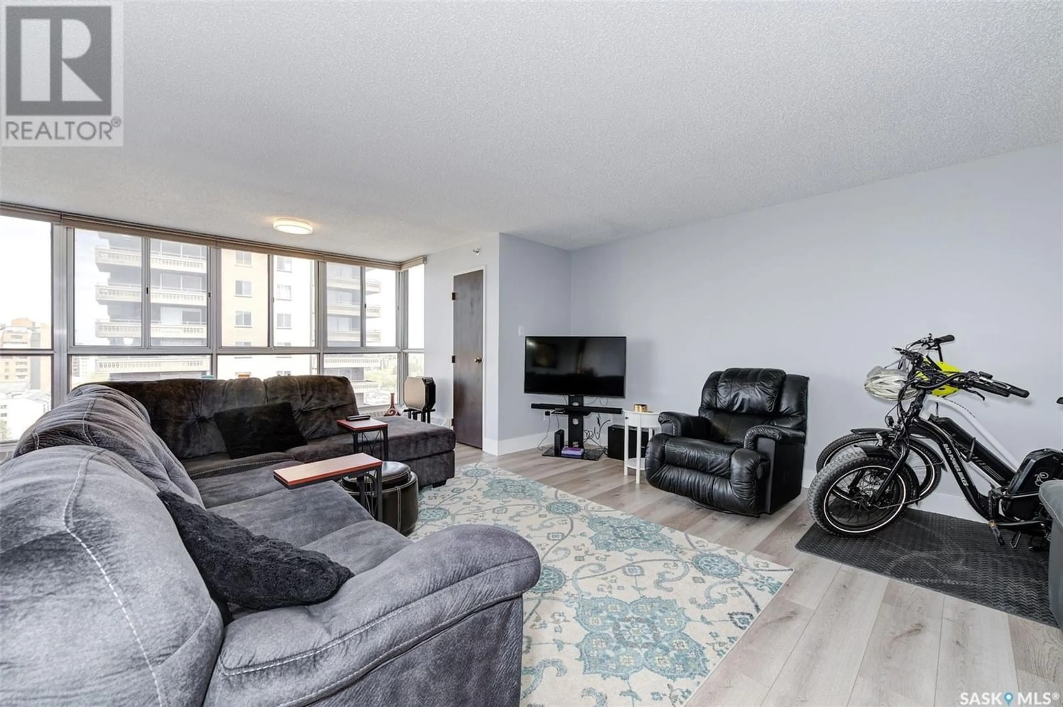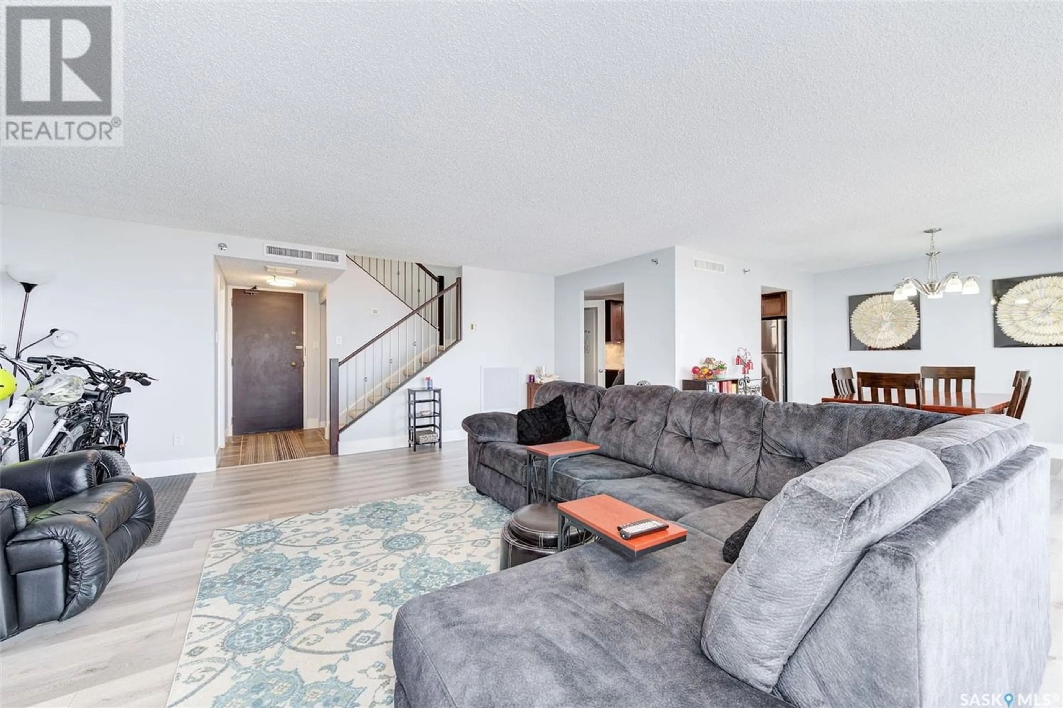1403 315 5th AVENUE N, Saskatoon, Saskatchewan S7K5Z8
Contact us about this property
Highlights
Estimated ValueThis is the price Wahi expects this property to sell for.
The calculation is powered by our Instant Home Value Estimate, which uses current market and property price trends to estimate your home’s value with a 90% accuracy rate.Not available
Price/Sqft$230/sqft
Est. Mortgage$1,718/mo
Maintenance fees$1224/mo
Tax Amount ()-
Days On Market257 days
Description
ALL UTILITIES INCLUDED IN CONDO FEES! Incredible price for this amount of Square Footage. Welcome to the Terrace on 5th Ave. Location, location, location!! Within walking distance to River, U of S, hospitals, trendy downtown shops, restaurants and anything else you need! You'll love living in the prestigious Terrace, this solid concrete building features a pool, hot tub, saunas, 4th floor patio, amenities room, guest suite, live-in building manager and stunning Roof Top Balcony-a must see!! Enjoy your summer nights on the roof for beautiful sunsets, Canada Day fireworks, music from the Jazz festival and much more (ask your agent to view it for yourself). This rare and unique 2 storey condo on the 14th and 15th floor. Main level features open concept living and dining room and beautiful dark maple kitchen with granite countertops, tile backsplash and floors, stainless steel appliances and walk-in pantry. Main floor entrance features a large foyer with convenient half bathroom. Main floor also has floor to ceiling windows with custom blinds that open from the top and bottom, allowing for plenty of privacy and stunning North facing City views. The North facing view is perfect for tons of natural light but no direct sunlight, which will keep your home nice and cool, never having to close the blinds during the day! Open staircase with brand new railings leads up to 2nd level with 2nd door exiting to the hall on the 15th floor-perfect for moving in and wheelchair friendly! 2nd floor features large master suite with spa like ensuite. Both bathrooms are renovated with beautiful tile work and trendy barn style doors. Very large 2nd bedroom and laundry closet complete the 2nd level. With rising costs of utilities, you can feel at ease with all those costs built into your condo fees! You have to see this one for yourself, call today! Have your own 2 storey home 14 floors up! (id:39198)
Property Details
Interior
Features
Second level Floor
3pc Bathroom
Foyer
8’ x 8’5Laundry room
Bedroom
15’ x 15’9Exterior
Features
Condo Details
Amenities
Guest Suite, Swimming, Sauna
Inclusions
Property History
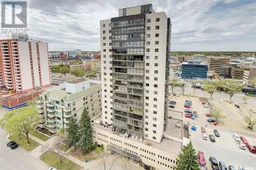 50
50
