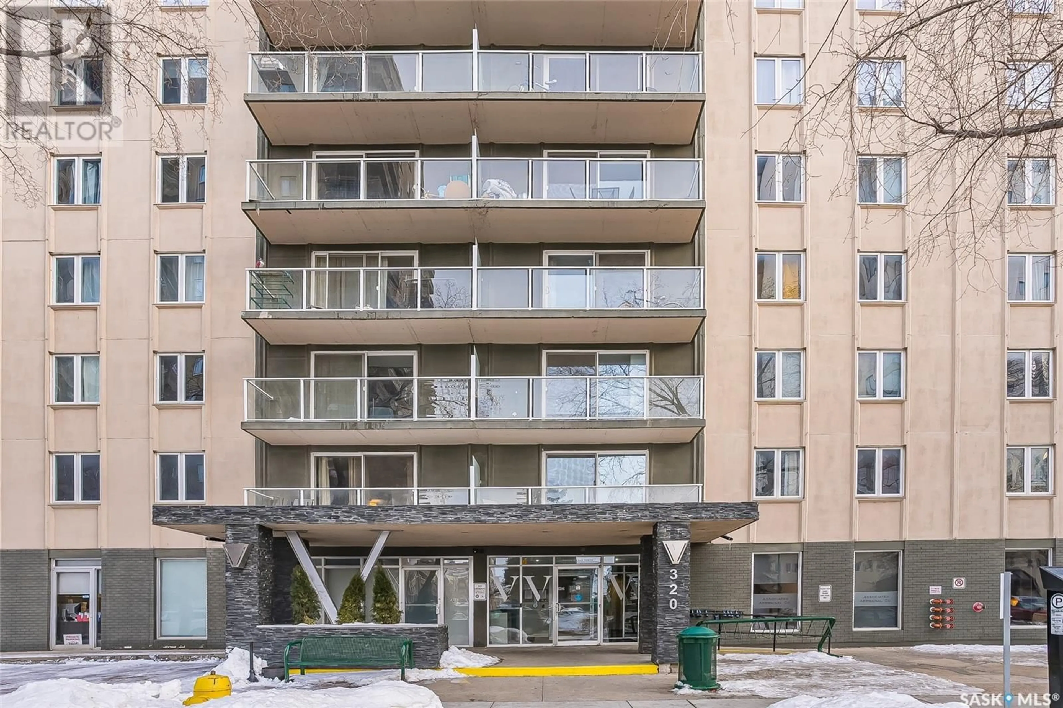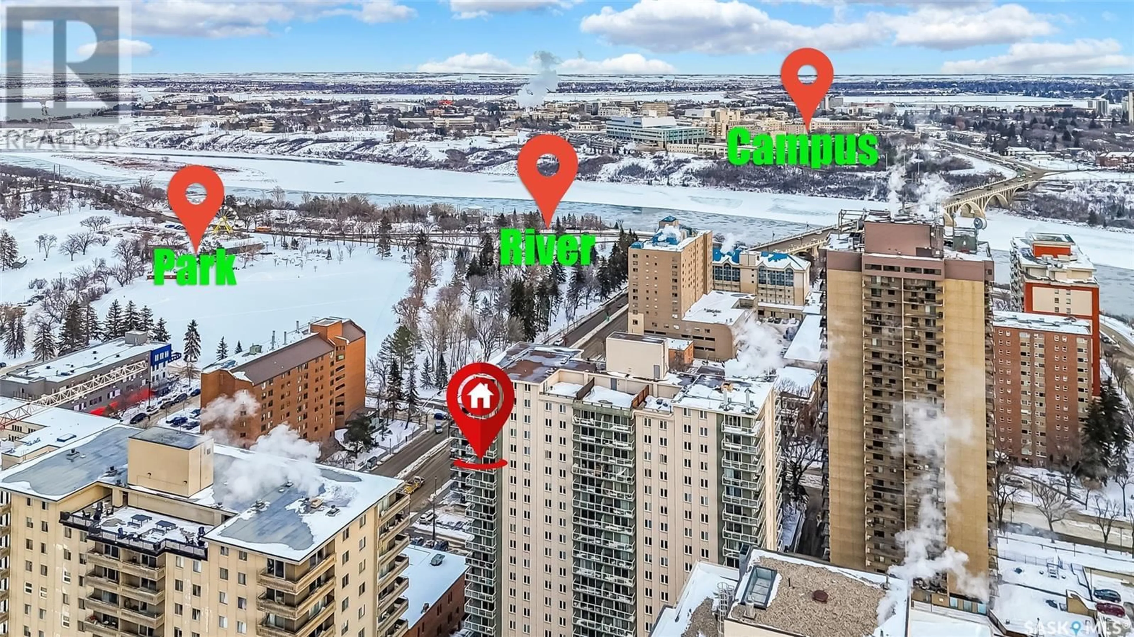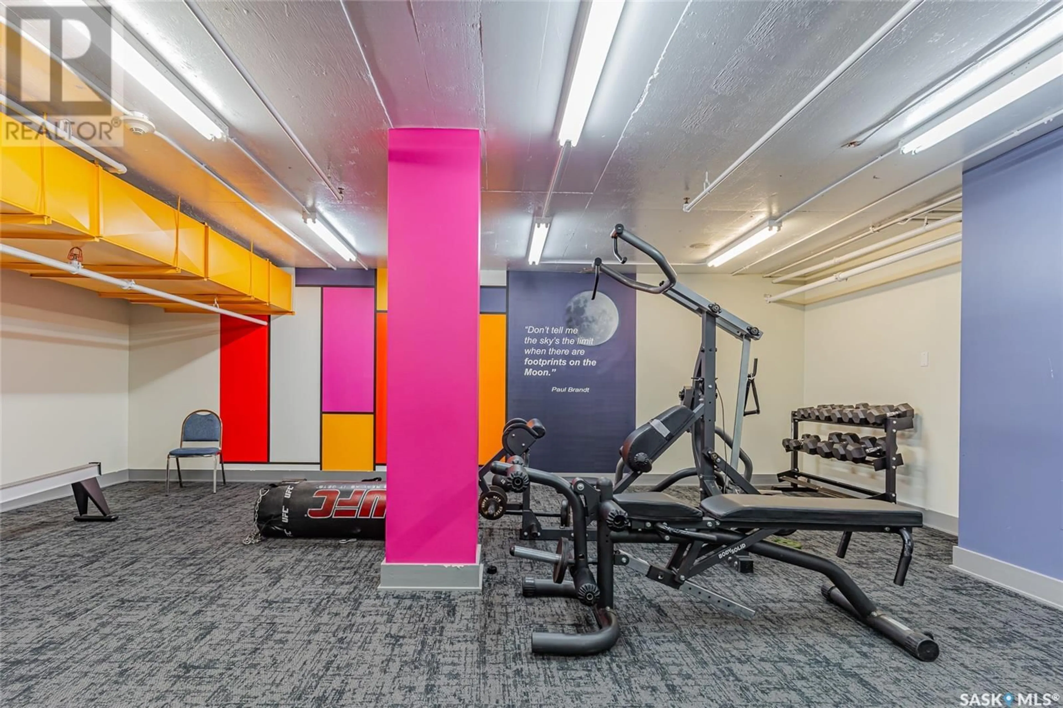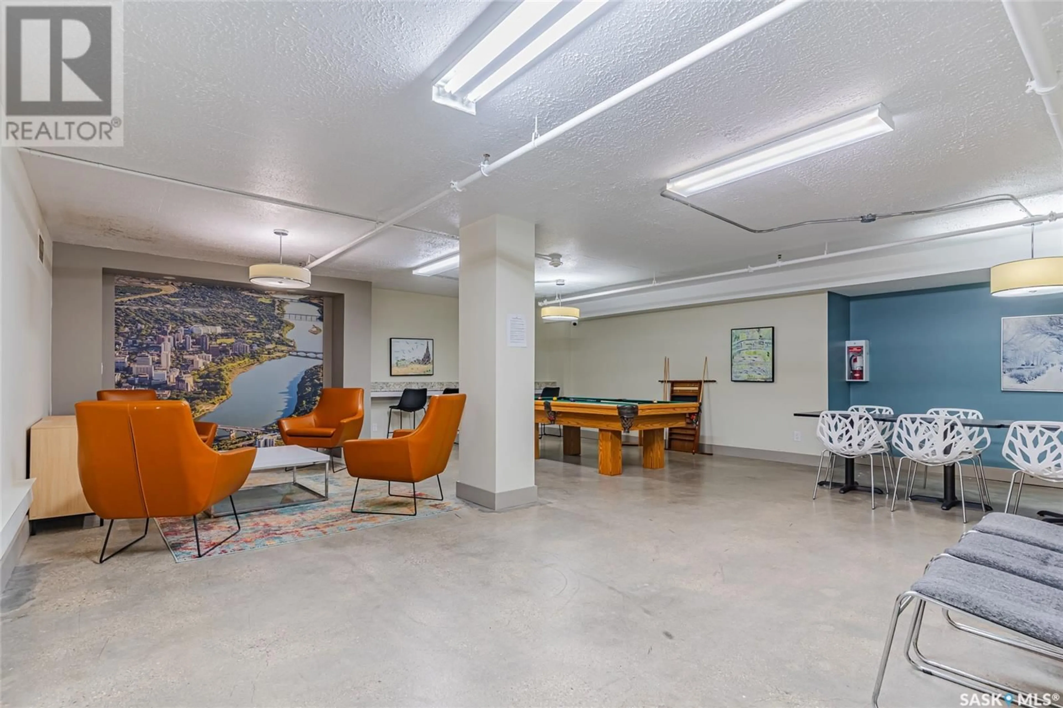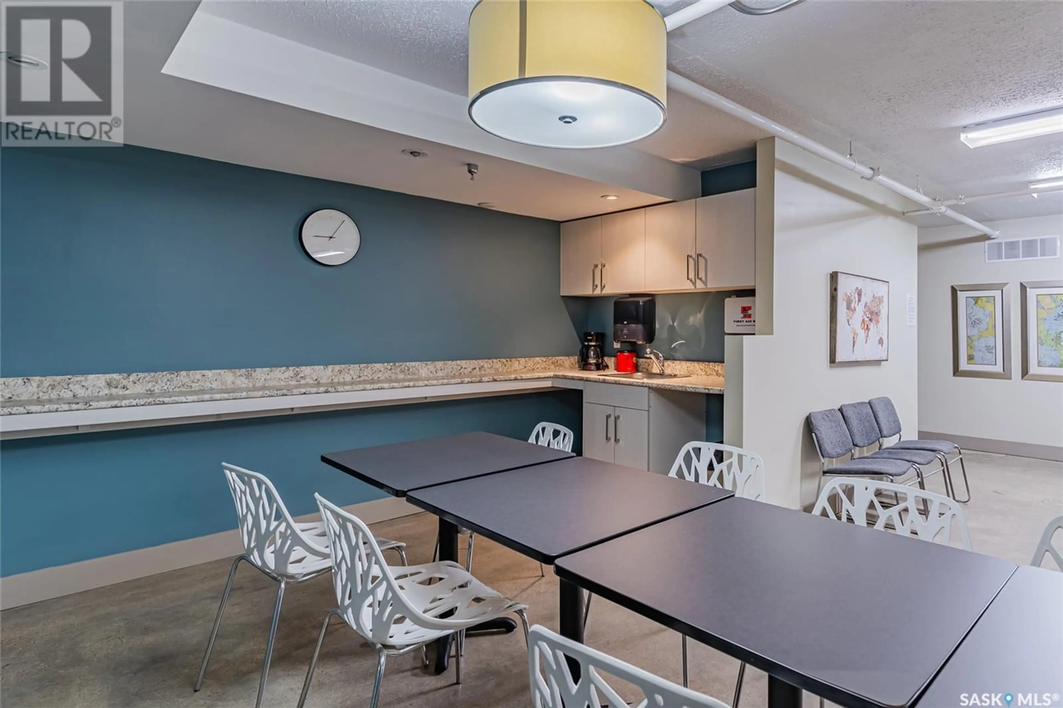1203 320 5th AVENUE N, Saskatoon, Saskatchewan S7K2P5
Contact us about this property
Highlights
Estimated ValueThis is the price Wahi expects this property to sell for.
The calculation is powered by our Instant Home Value Estimate, which uses current market and property price trends to estimate your home’s value with a 90% accuracy rate.Not available
Price/Sqft$283/sqft
Est. Mortgage$1,159/mo
Maintenance fees$554/mo
Tax Amount ()-
Days On Market21 days
Description
Welcome to the View on Fifth! This corner unit condo features ample window space and is located on the 12th floor, providing stunning views of the South Saskatchewan River and Kinsmen Park. The concrete building includes elevators, a community room, an exercise room, and a walk-out terrace with breathtaking scenery. The renovated unit boasts a gorgeous kitchen equipped with maple cabinets, stainless steel appliances, granite countertops, and a hood fan that vents to the exterior. The open floor plan includes two spacious bedrooms, in-suite laundry, and access to a common laundry area. An exclusive parking stall is also included. Quick possession is available. This prime location offers easy access to all the activities and restaurants that vibrant downtown has to offer! (id:39198)
Property Details
Interior
Features
Main level Floor
Living room
13 ft ,8 in x 16 ftDining room
6 ft ,6 in x 10 ftKitchen
8 ft ,6 in x 11 ft ,6 inBedroom
10 ft ,6 in x 13 ft ,6 inCondo Details
Amenities
Recreation Centre, Shared Laundry, Exercise Centre
Inclusions

