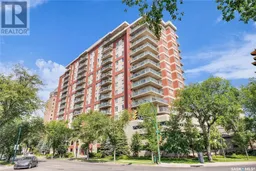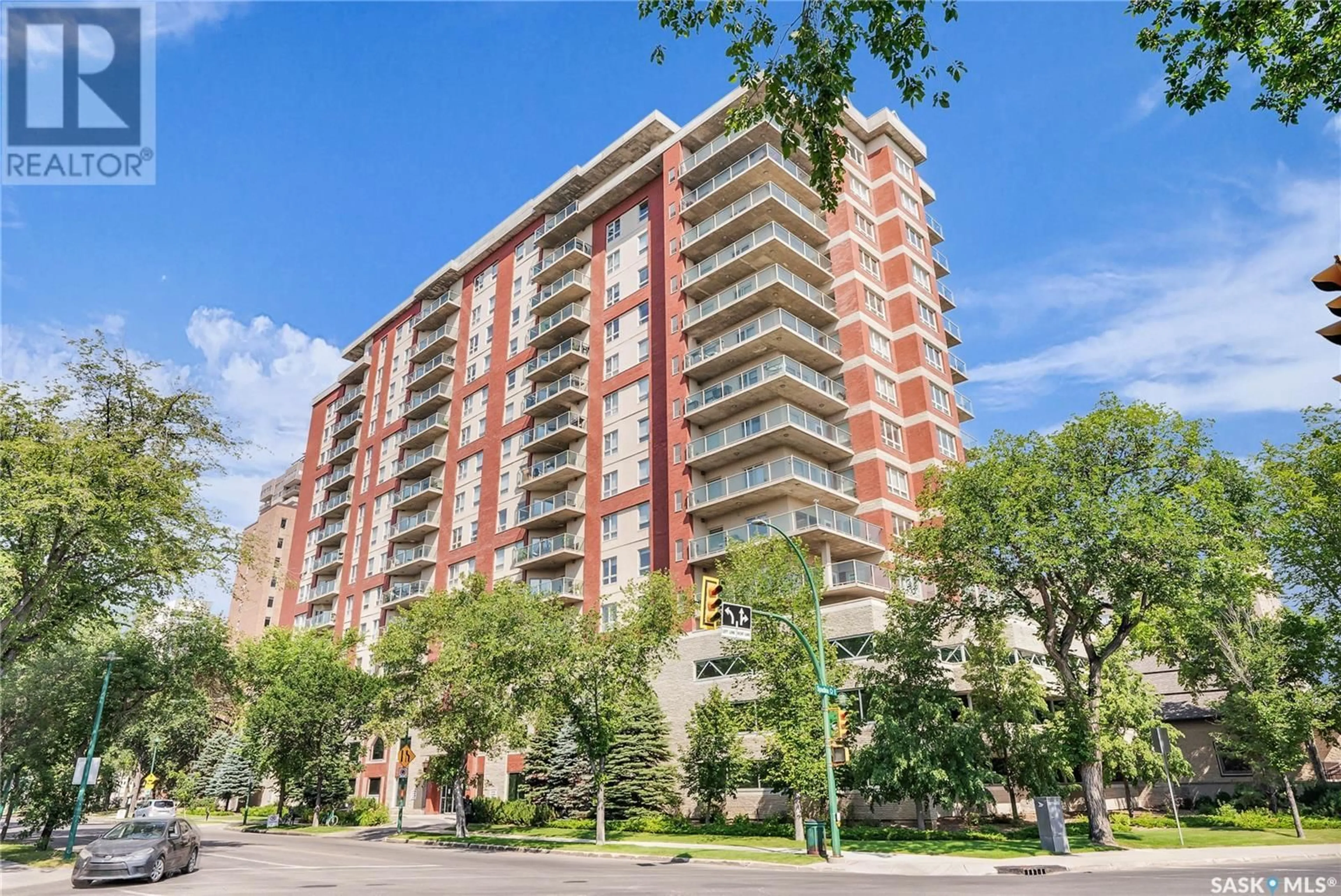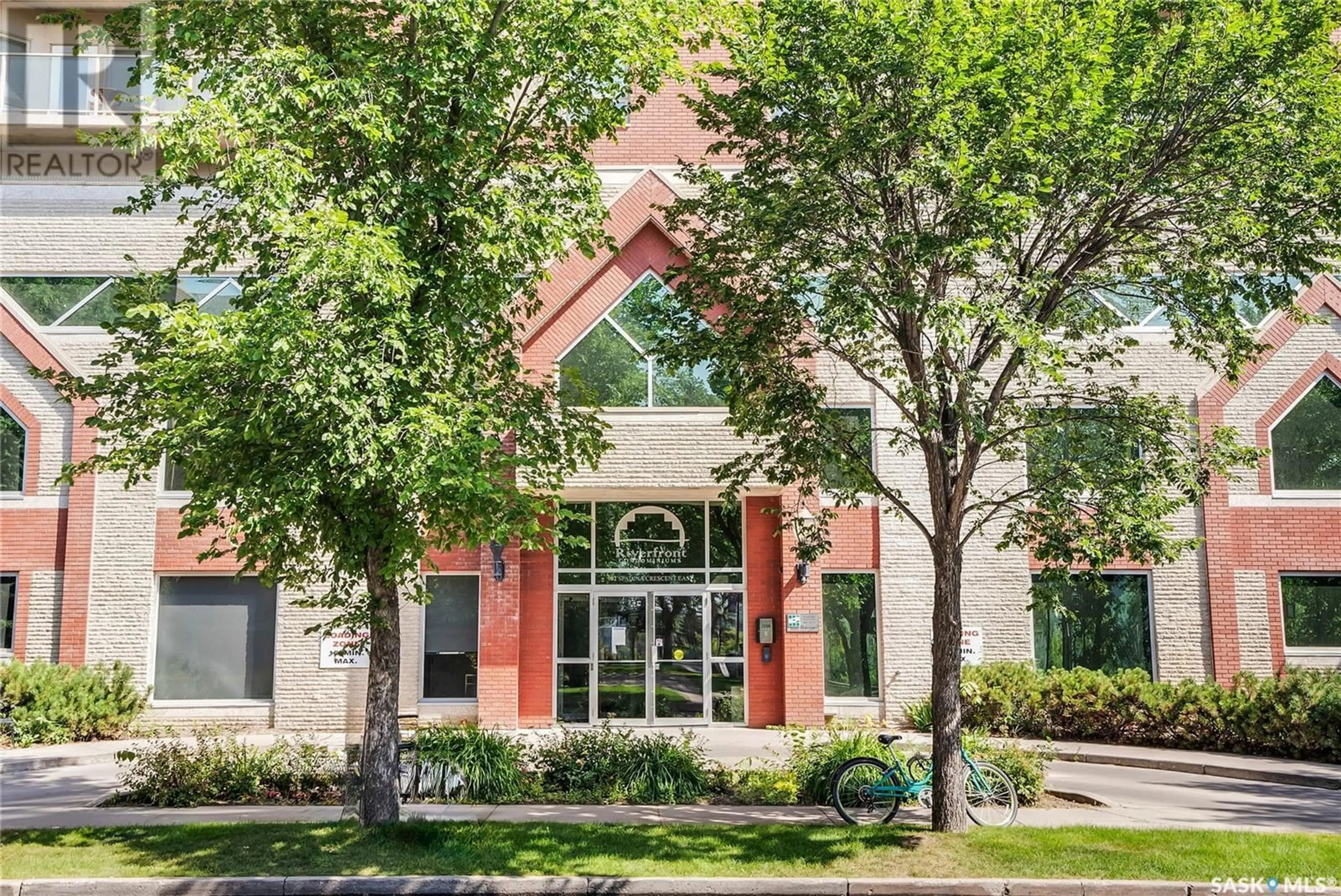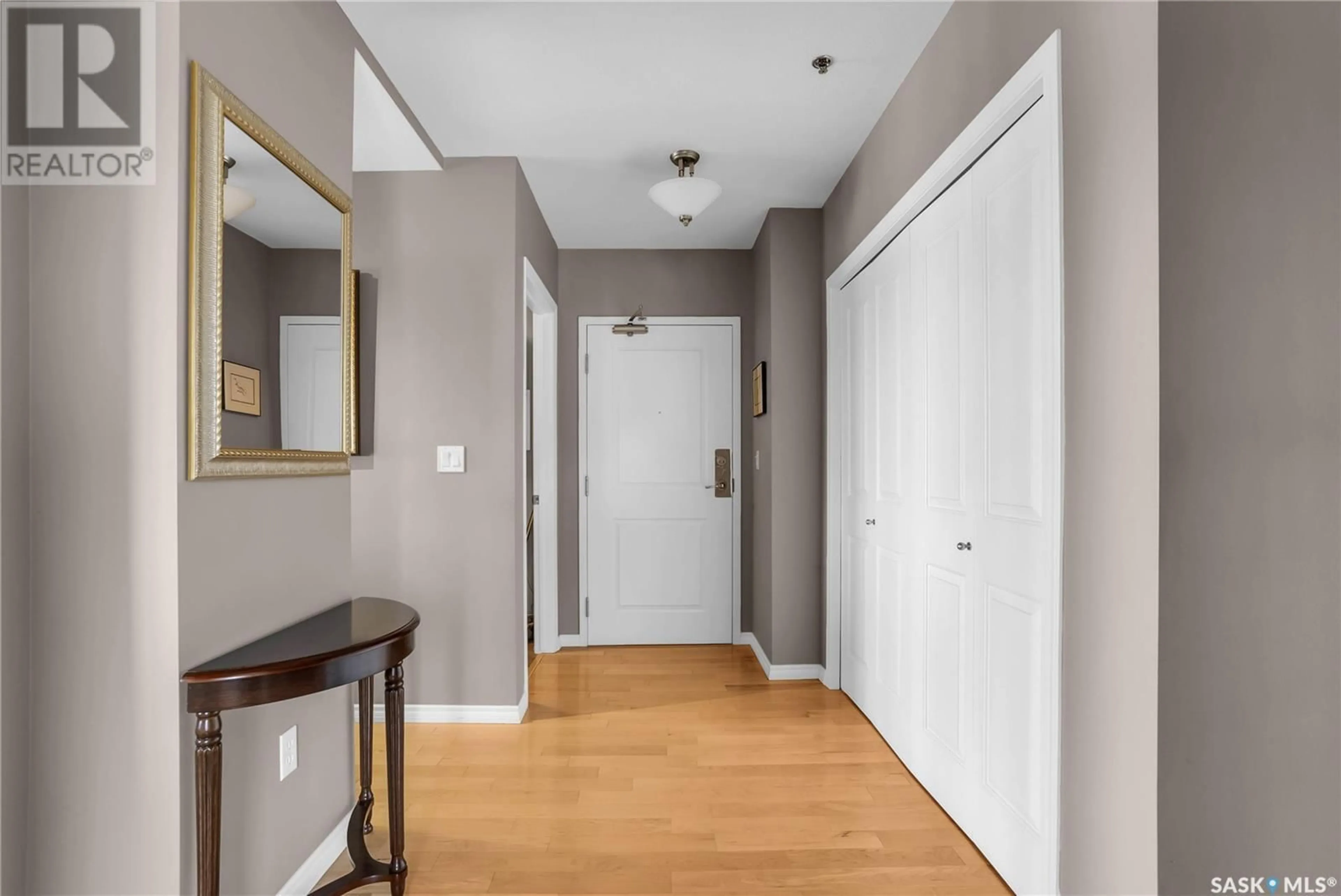1107 902 Spadina CRESCENT E, Saskatoon, Saskatchewan S7K0G8
Contact us about this property
Highlights
Estimated ValueThis is the price Wahi expects this property to sell for.
The calculation is powered by our Instant Home Value Estimate, which uses current market and property price trends to estimate your home’s value with a 90% accuracy rate.Not available
Price/Sqft$504/sqft
Days On Market4 days
Est. Mortgage$2,898/mth
Maintenance fees$642/mth
Tax Amount ()-
Description
You will enjoy spectacular views of the South Saskatchewan River every day, from this 11th floor end unit located at Riverfront Condominiums. This rarely offered, lovely suite includes a large wrap-around balcony, gas hook-up for an outdoor grill, triple pane windows, custom made Hunter Douglas window blinds, neutral décor, engineered hardwood flooring throughout the front foyer, living and dining rooms, kitchen and hallway. The gourmet kitchen includes a breakfast bar, granite countertops and backsplashes, a full-size pantry and under-counter lighting. You’ll love the warmth of in-floor heating in the bathrooms and the convenience of in- suite laundry with new (spring ’24) Maytag stacking full size washer and dryer. High-end upgrades include a restaurant style kitchen faucet, a stainless Meile dishwasher, a Dacor stainless steel slide-in range and Dacor built-in microwave. The custom furnace/air conditioner was replaced in ’22, and all thermostats were replaced in recent years. Conveniently located close to parks and trails, hospitals, the university, restaurants and so much more. (id:39198)
Property Details
Interior
Features
Main level Floor
Living room
12 ft ,3 in x 17 ft ,3 inDining room
10 ft ,8 in x 10 ft ,3 inKitchen
9 ft ,9 in x 14 ftDen
9 ft ,5 in x 8 ft ,5 inExterior
Parking
Garage spaces 1
Garage type Parking Space(s)
Other parking spaces 0
Total parking spaces 1
Condo Details
Inclusions
Property History
 50
50


