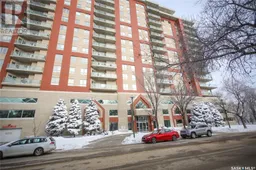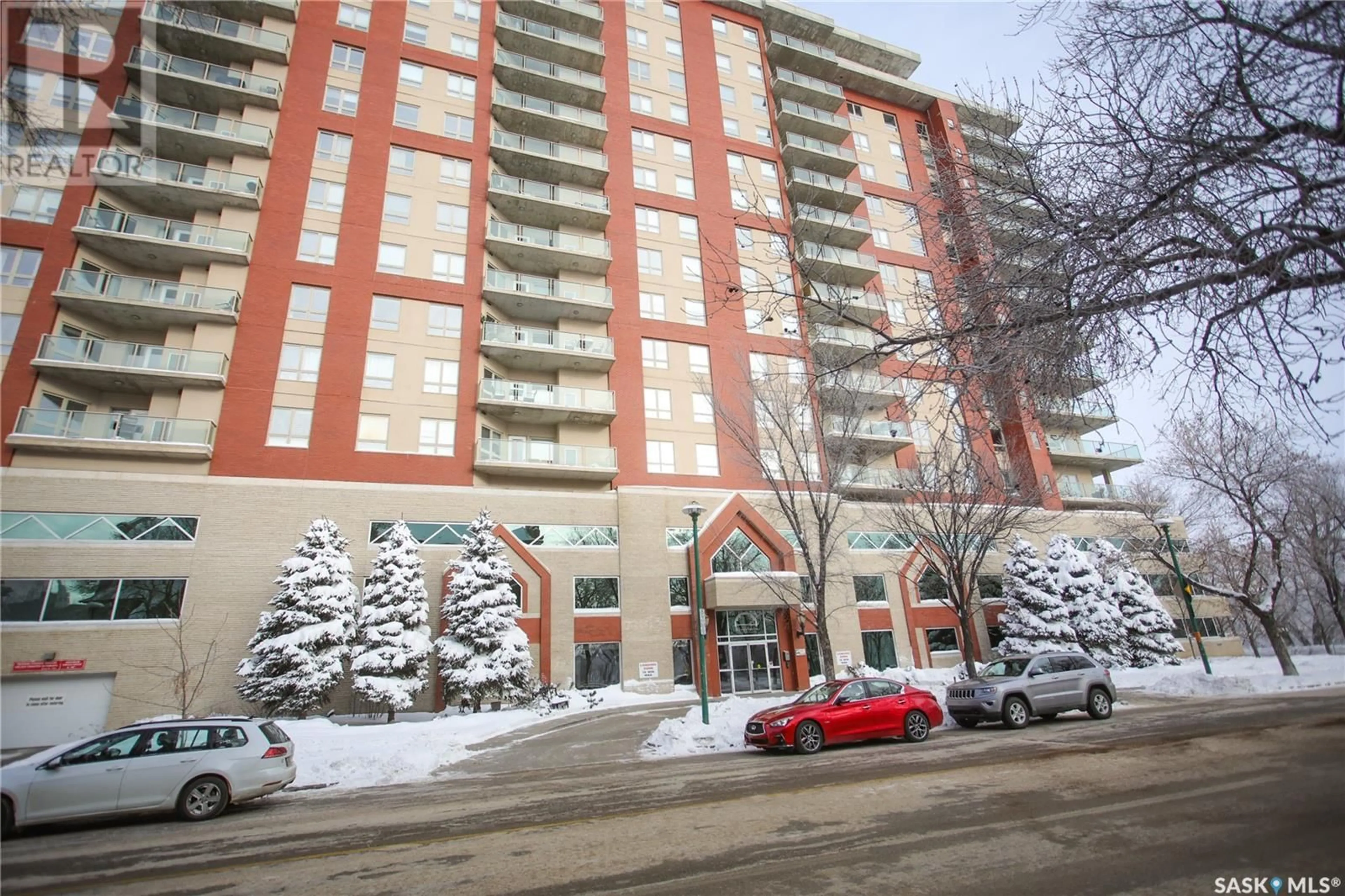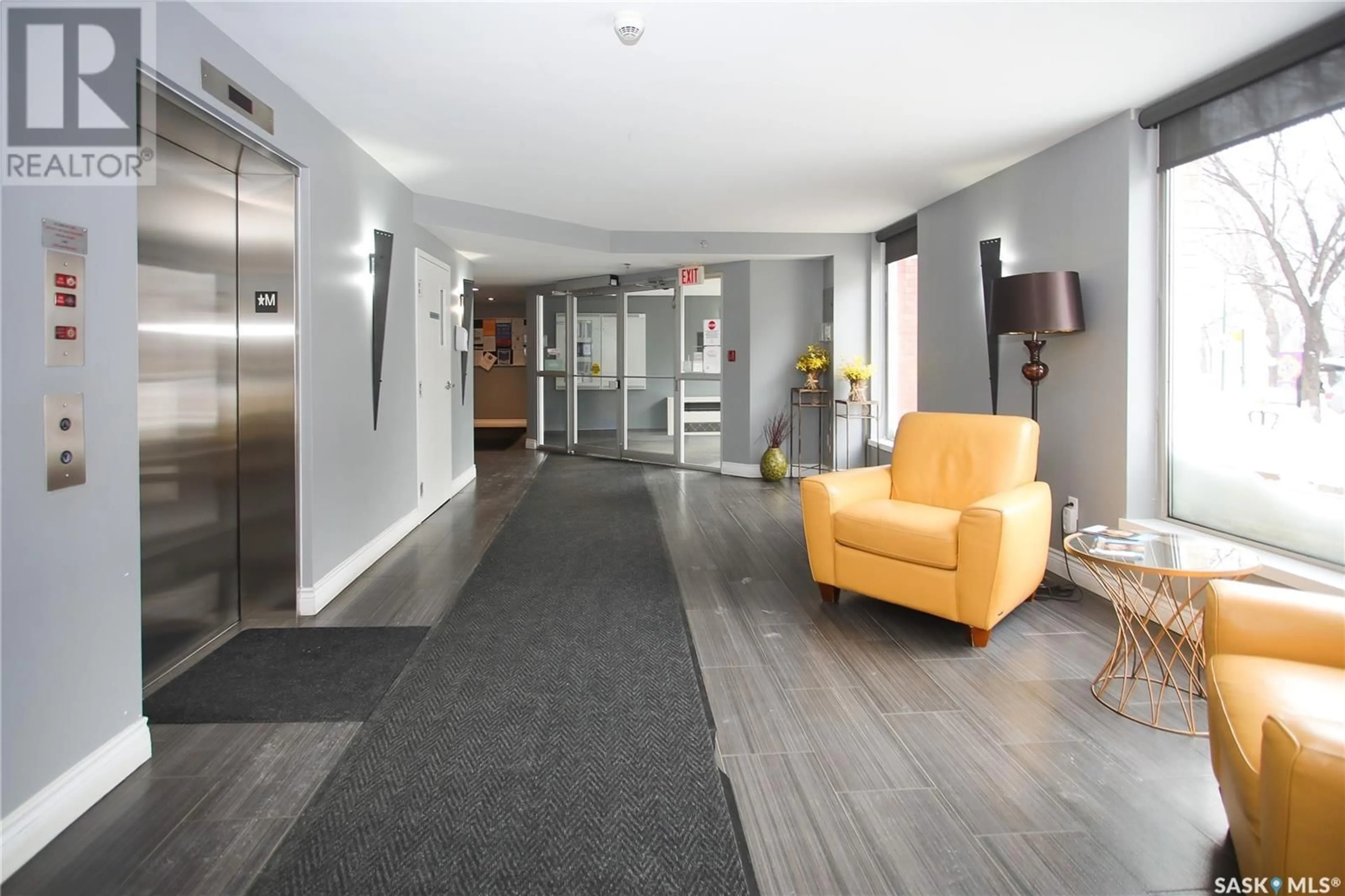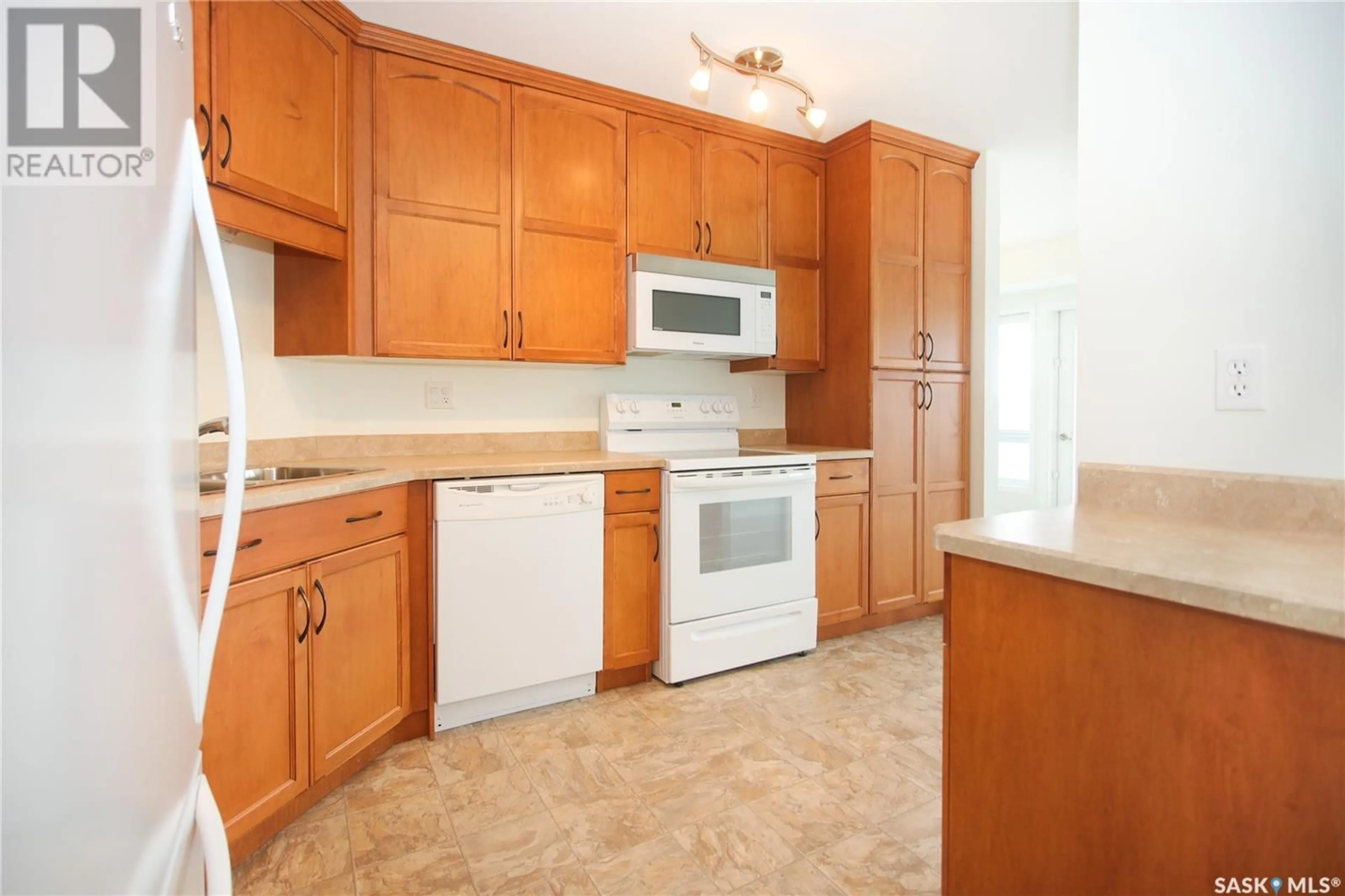1001 902 Spadina CRESCENT E, Saskatoon, Saskatchewan S7K0G8
Contact us about this property
Highlights
Estimated ValueThis is the price Wahi expects this property to sell for.
The calculation is powered by our Instant Home Value Estimate, which uses current market and property price trends to estimate your home’s value with a 90% accuracy rate.Not available
Price/Sqft$448/sqft
Est. Mortgage$2,061/mo
Maintenance fees$513/mo
Tax Amount ()-
Days On Market2 days
Description
This stunning 10th floor condo offers a modern and bright living space with a breathtaking south-facing view. The spacious balcony provides panoramic views of the river and downtown Saskatoon. The entire south side of the unit is adorned with large windows, allowing for an abundance of natural light and captivating river views. The condo features a generous master bedroom measuring 16.8’ x 10’, complete with a walk-in closet and a luxurious 3-piece ensuite. The second bedroom, also spacious and well-lit, includes a large window and closet, making it ideal for use as a bedroom or office. The unit also boasts a 4-piece bathroom. Designed with an open concept layout, this condo is perfect for entertaining. Its prime location along the river offers easy access to the Meewasin biking and walking trails, Royal University Hospital, Kinsmen Park, and the University of Saskatchewan. Downtown amenities, including exceptional restaurants, entertainment venues, churches, and shopping, are all within walking distance. This unit comes with two highly sought-after side-by-side underground heated parking stalls located conveniently near the exit doors, as well as a heated storage locker. The condominium bylaws permit small dogs and cats, enhancing the appeal for pet owners. Residents can take advantage of the exercise room and meeting room on Level 4, as well as two rentable guest rooms. Don't miss out—contact your agent today for a personal viewing. (id:39198)
Property Details
Interior
Features
Main level Floor
Kitchen
10 ft x 11 ftDining room
8 ft ,5 in x 11 ftLiving room
12 ft x 14 ftPrimary Bedroom
10 ft x 16 ft ,8 inCondo Details
Amenities
Exercise Centre, Guest Suite
Inclusions
Property History
 45
45


