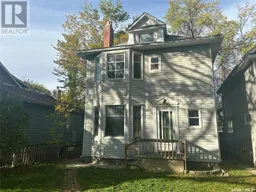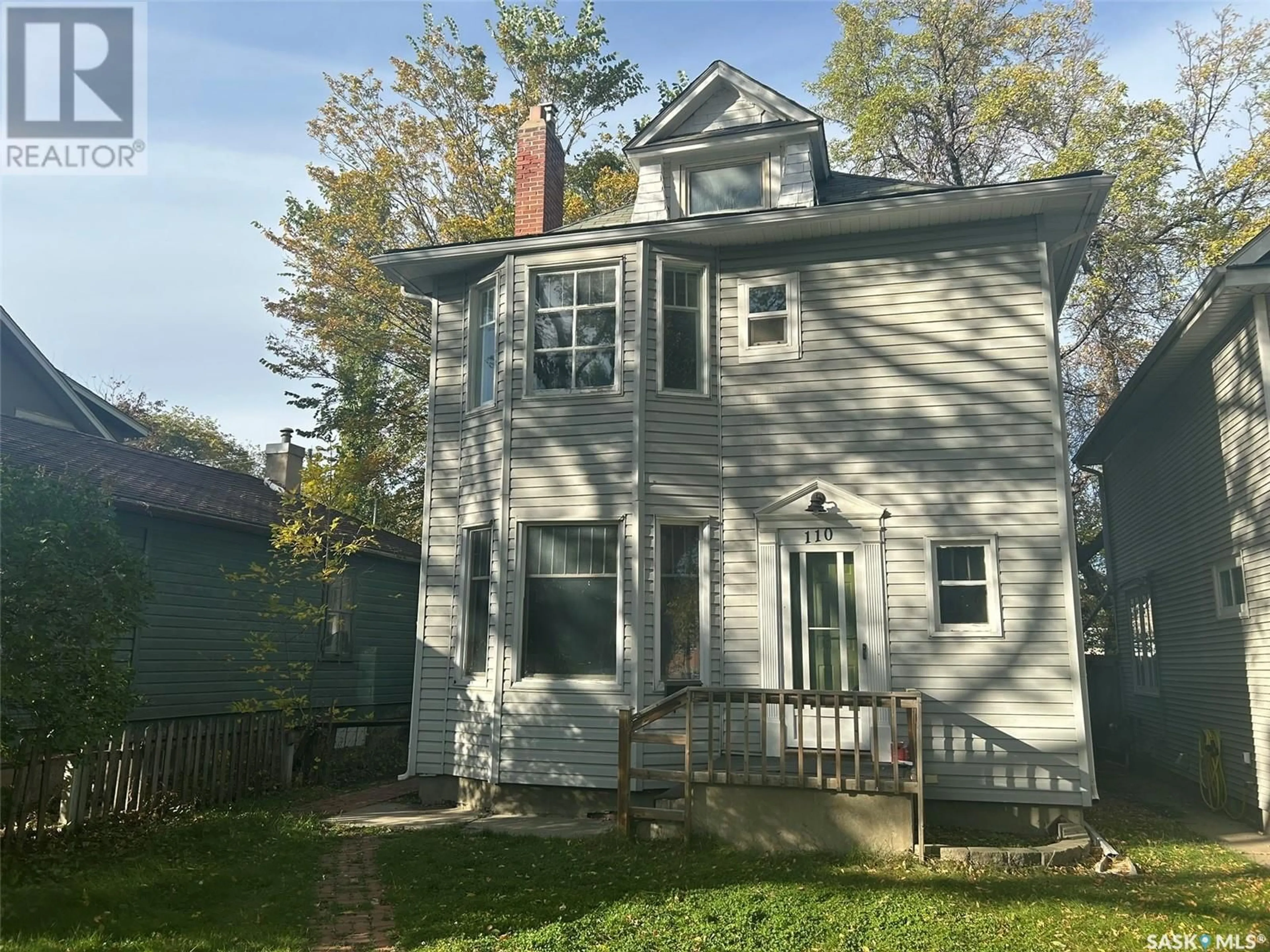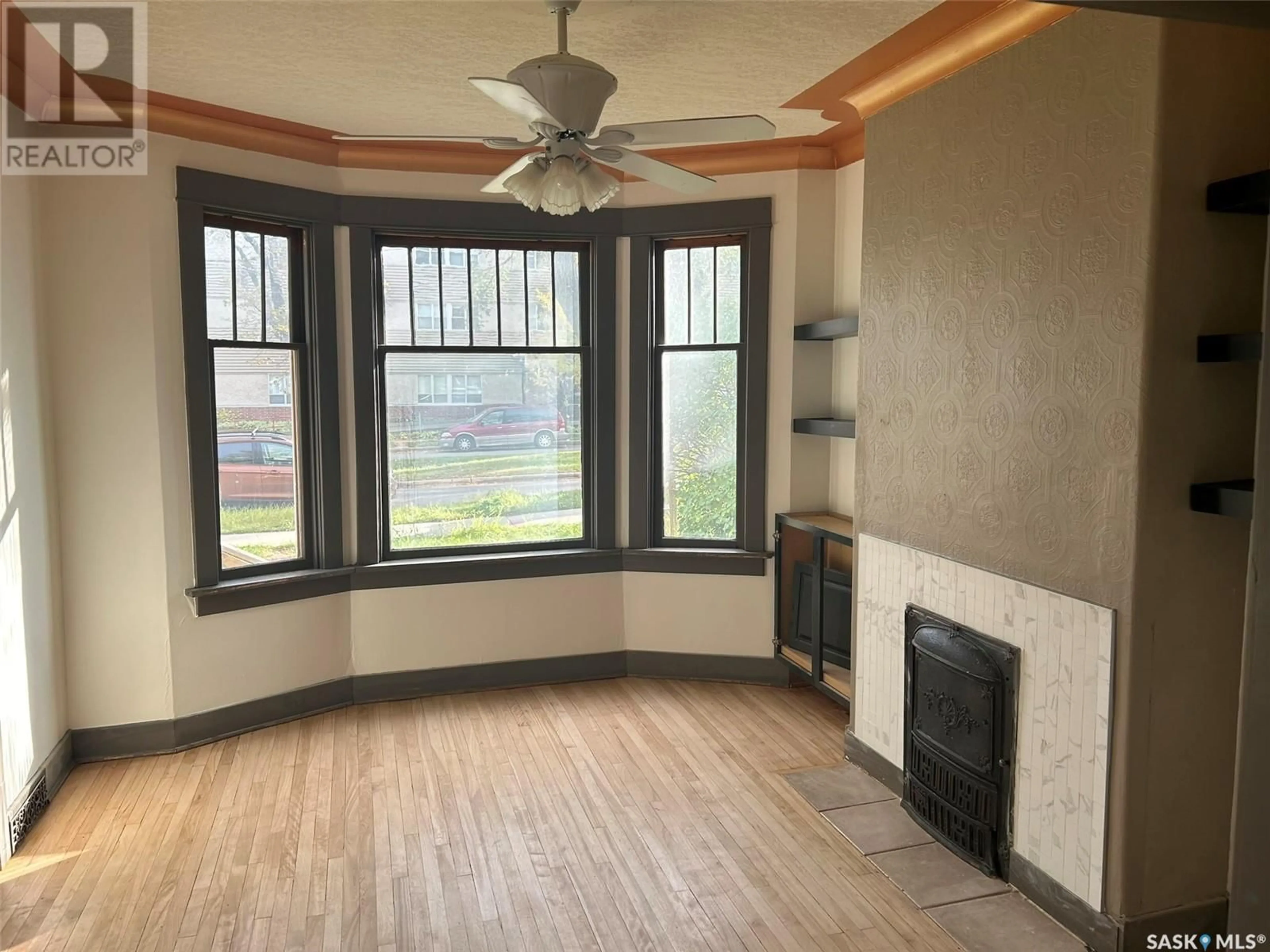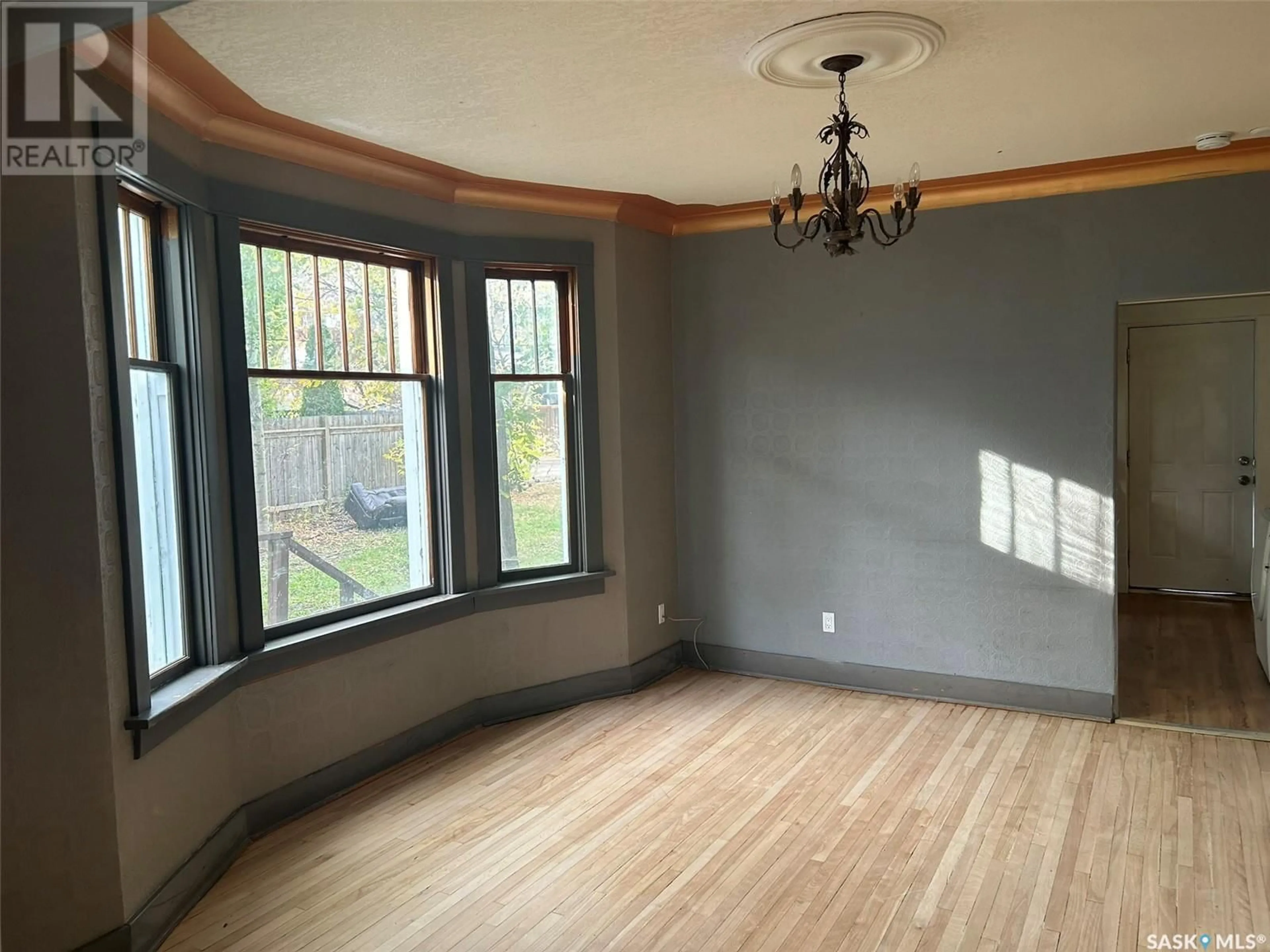110 31st STREET W, Saskatoon, Saskatchewan S7L0P5
Contact us about this property
Highlights
Estimated ValueThis is the price Wahi expects this property to sell for.
The calculation is powered by our Instant Home Value Estimate, which uses current market and property price trends to estimate your home’s value with a 90% accuracy rate.Not available
Price/Sqft$153/sqft
Est. Mortgage$1,254/mth
Tax Amount ()-
Days On Market2 days
Description
Over 1900 square feet, this 2.5 storey home in Caswell Hill offers phenomenal potential. Perfect for revenue or a first time owner ready to make it their own. Main floor has oak hardwoods and recently finished maple hardwood floors. A living area with a fireplace, large dining area, kitchen with heritage cabinets, laundry, and an office space with 2 piece ensuite. Second floor features 2 potential master bedrooms, two 4-piece bathrooms, one of which is an ensuite, and a 3rd bedroom. The 3rd floor is finished with a skylight, potentially a perfect art studio, fitness area, or space to relax and lounge. Separate entrance to the basement, 2 bedrooms, large living space, 3-piece bathroom, and wet-bar/kitchenette. Yard is fully fenced with a patio, and cement pad for future garage. Minutes from Downtown, with close proximity to Caswell School, Ashworth Holmes Park, Mayfair Pool, and all amenities! (id:39198)
Property Details
Interior
Features
Second level Floor
Bedroom
17 ft ,10 in x 9 ft ,4 in4pc Bathroom
4pc Ensuite bath
Bedroom
10 ft ,4 in x 8 ft ,7 inProperty History
 29
29


