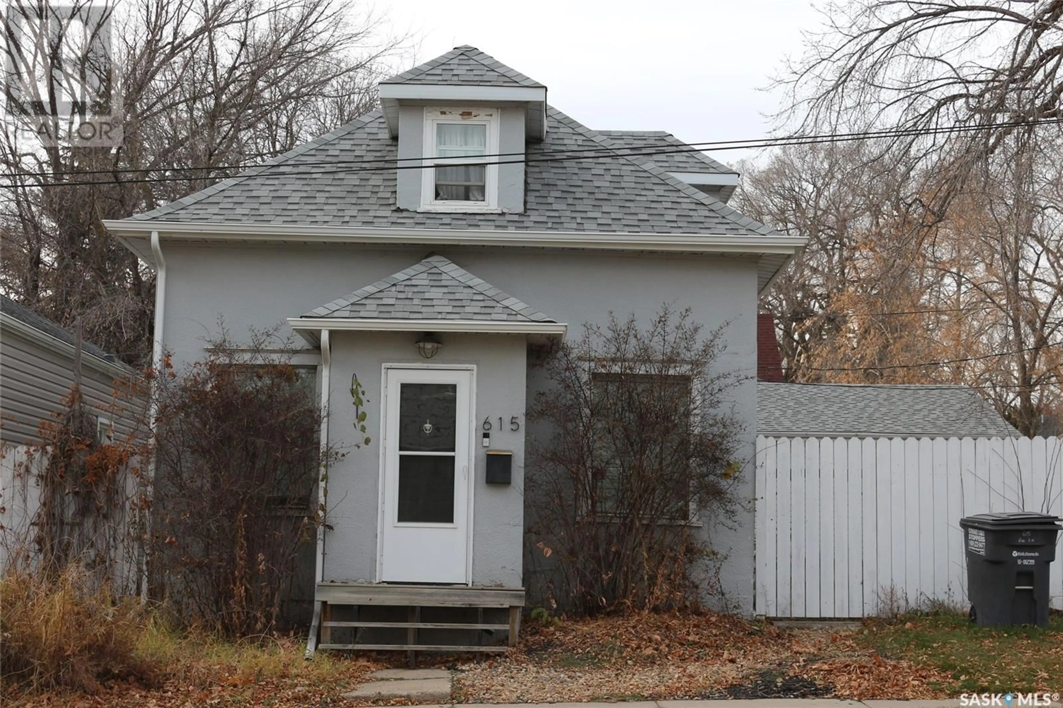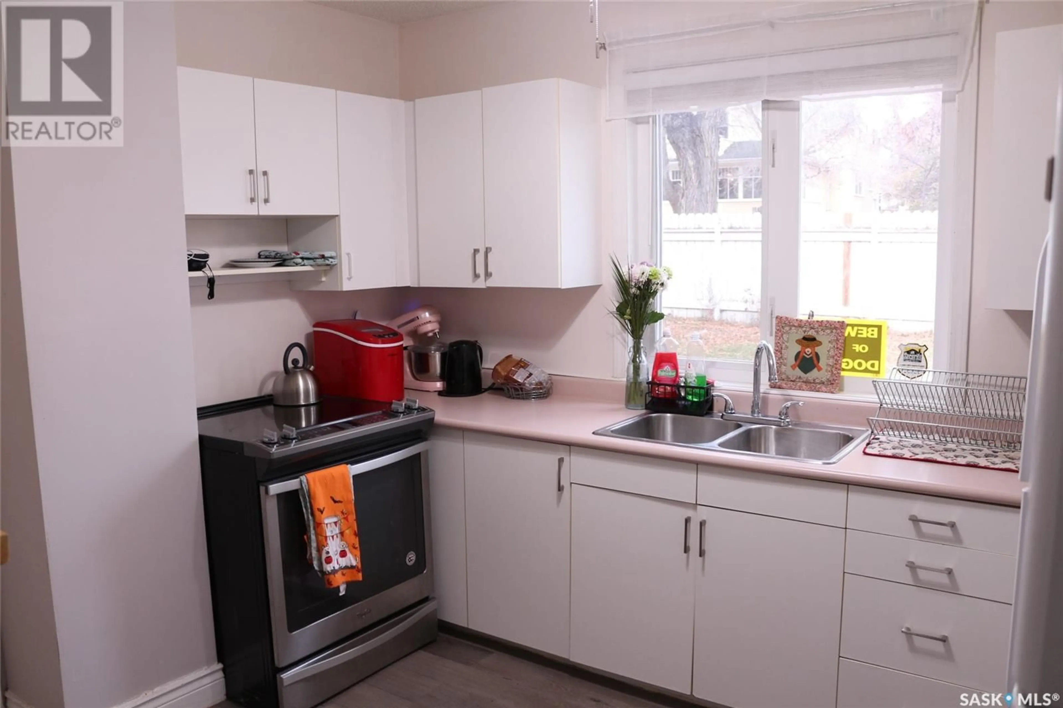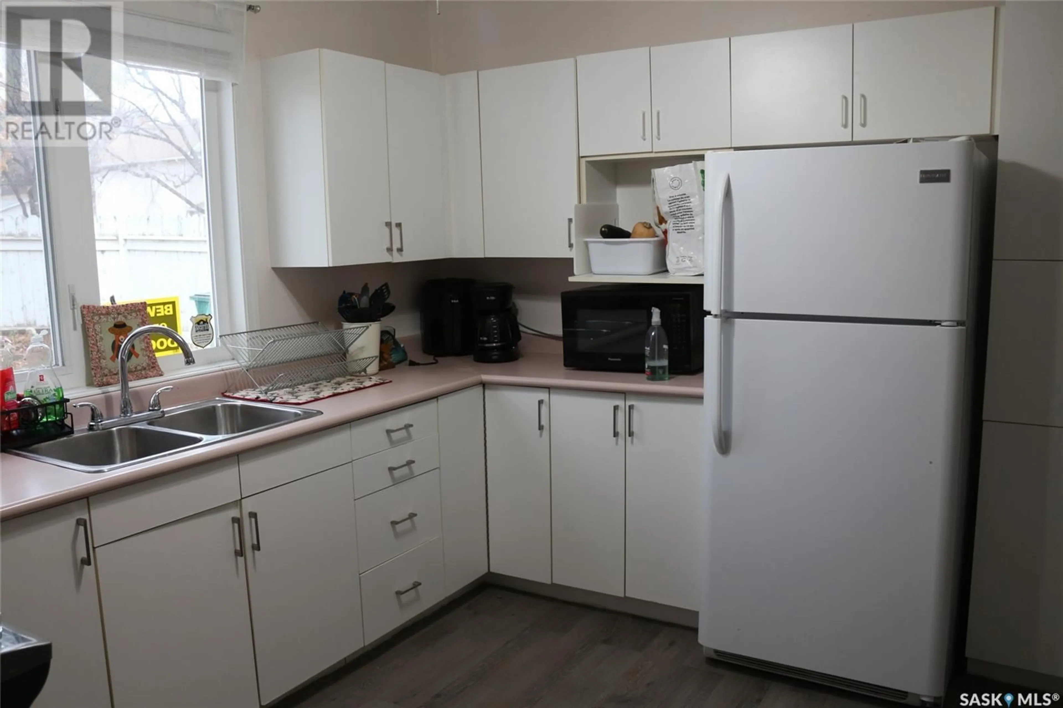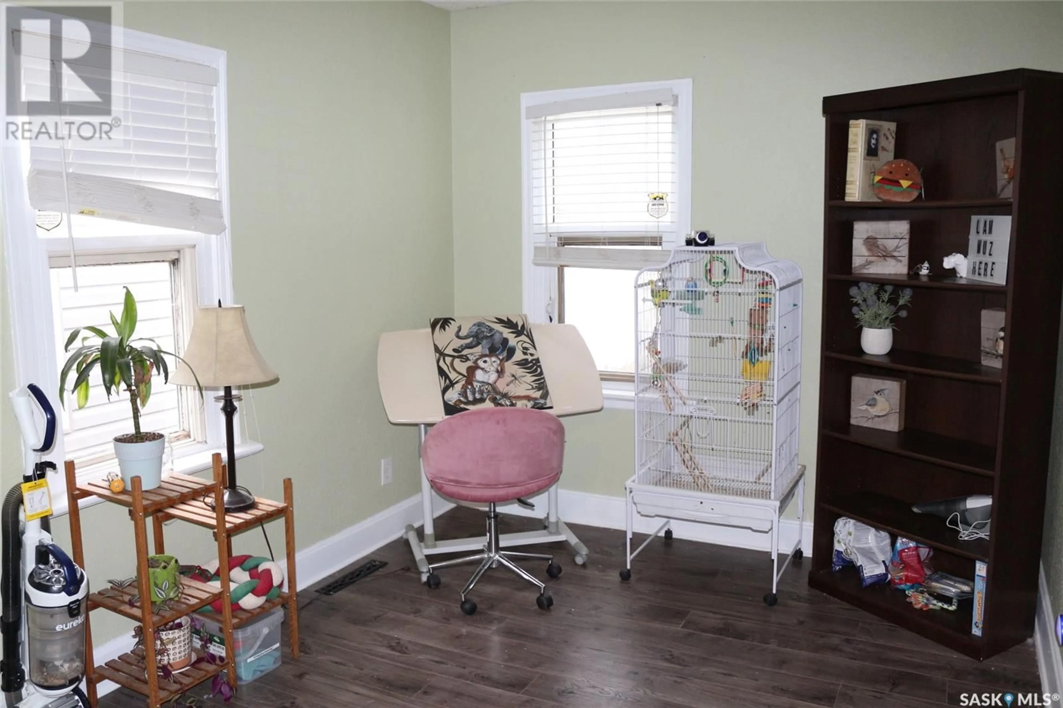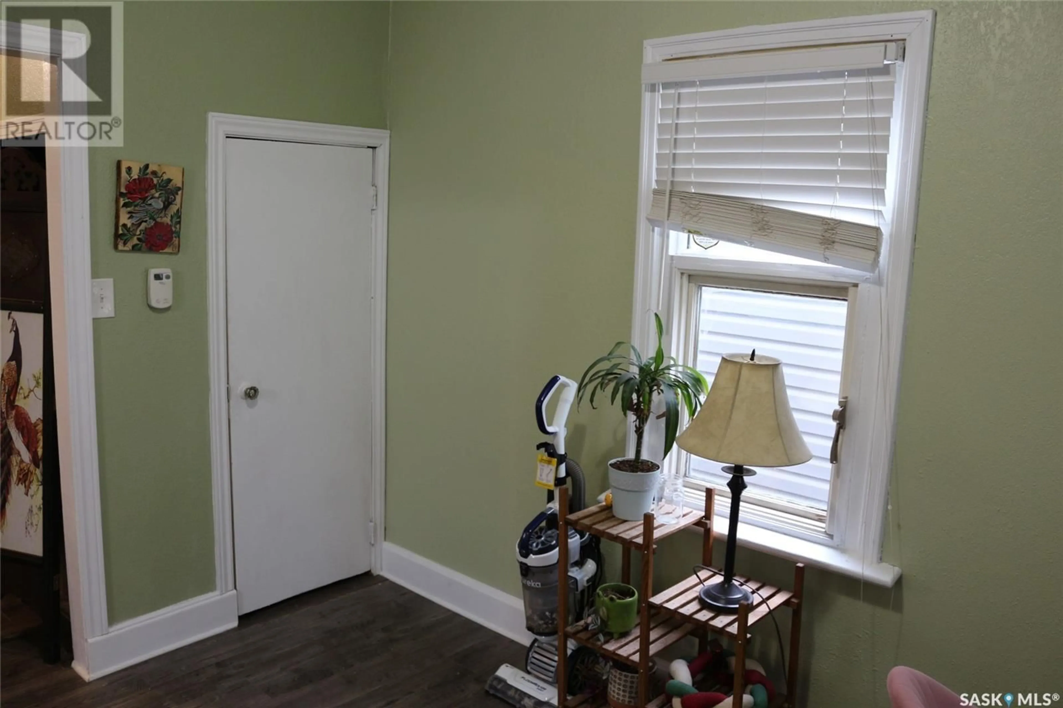615 C AVENUE N, Saskatoon, Saskatchewan S7L1J6
Contact us about this property
Highlights
Estimated ValueThis is the price Wahi expects this property to sell for.
The calculation is powered by our Instant Home Value Estimate, which uses current market and property price trends to estimate your home’s value with a 90% accuracy rate.Not available
Price/Sqft$326/sqft
Est. Mortgage$1,009/mo
Tax Amount ()-
Days On Market108 days
Description
Fantastic opportunity to own this beautiful character home or create a new building on this huge triple lot in sought after Caswell Hill. The existing house needs some TLC to restore it to its previous beauty. Inside you will find an inviting space for relaxing in the living room, gathering in the cozy dining room, and preparing meals in the generous kitchen. Upstairs are two large bedrooms and a well appointed bathroom. The huge yard boast a tiered garden area, firepit area and room for endless options to play or build. There is also the opportunity to create a new building on this huge 60 x 90 foot lot that is within 800m of the proposed Bus Rapid Transit Line on Idylwyld Drive. So many options. Call today. (id:39198)
Property Details
Interior
Features
Second level Floor
Bedroom
7 ft ,7 in x 15 ft ,8 inBedroom
12 ft x 11 ft ,1 in4pc Bathroom
Property History
 29
29
