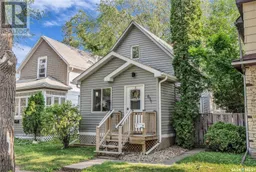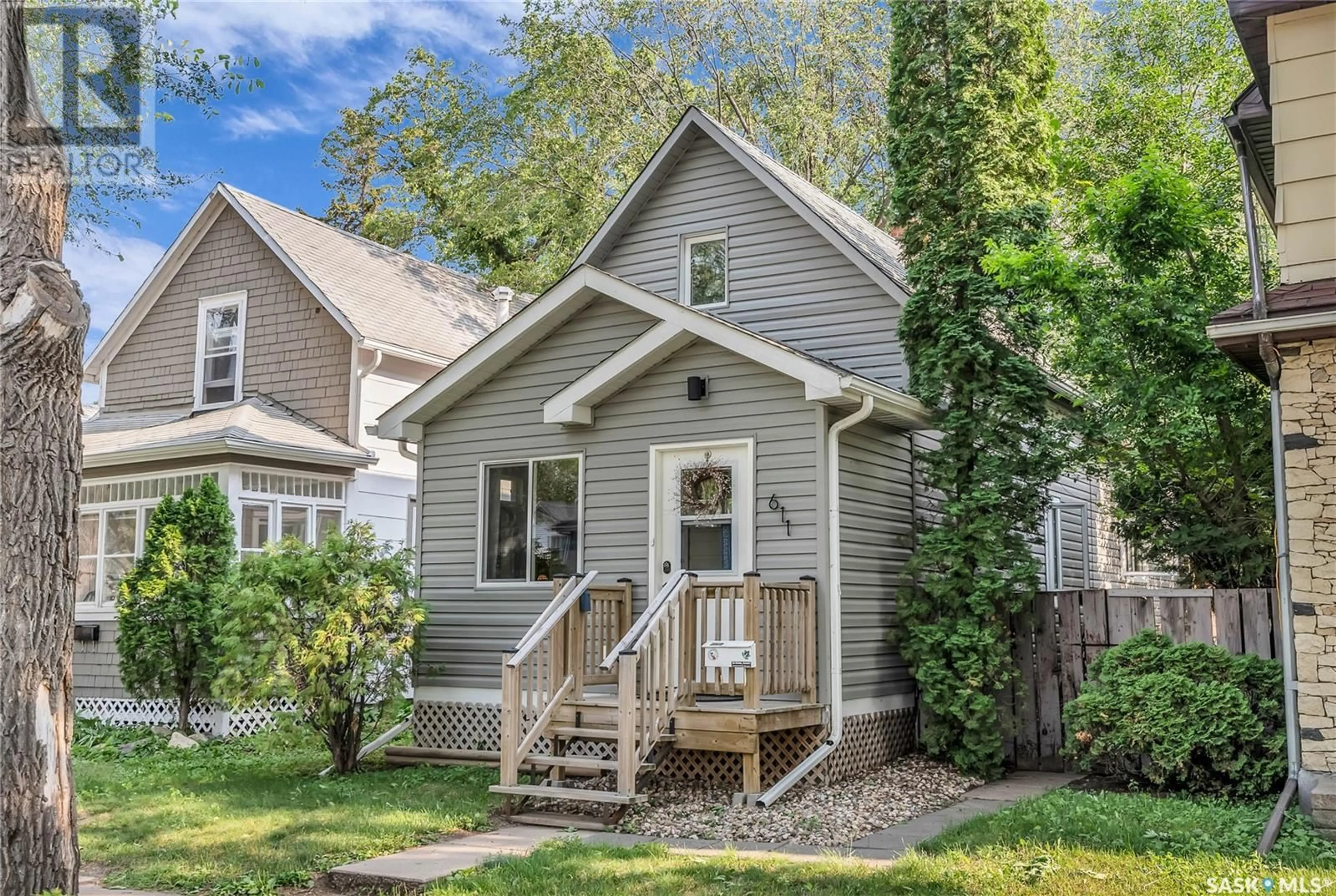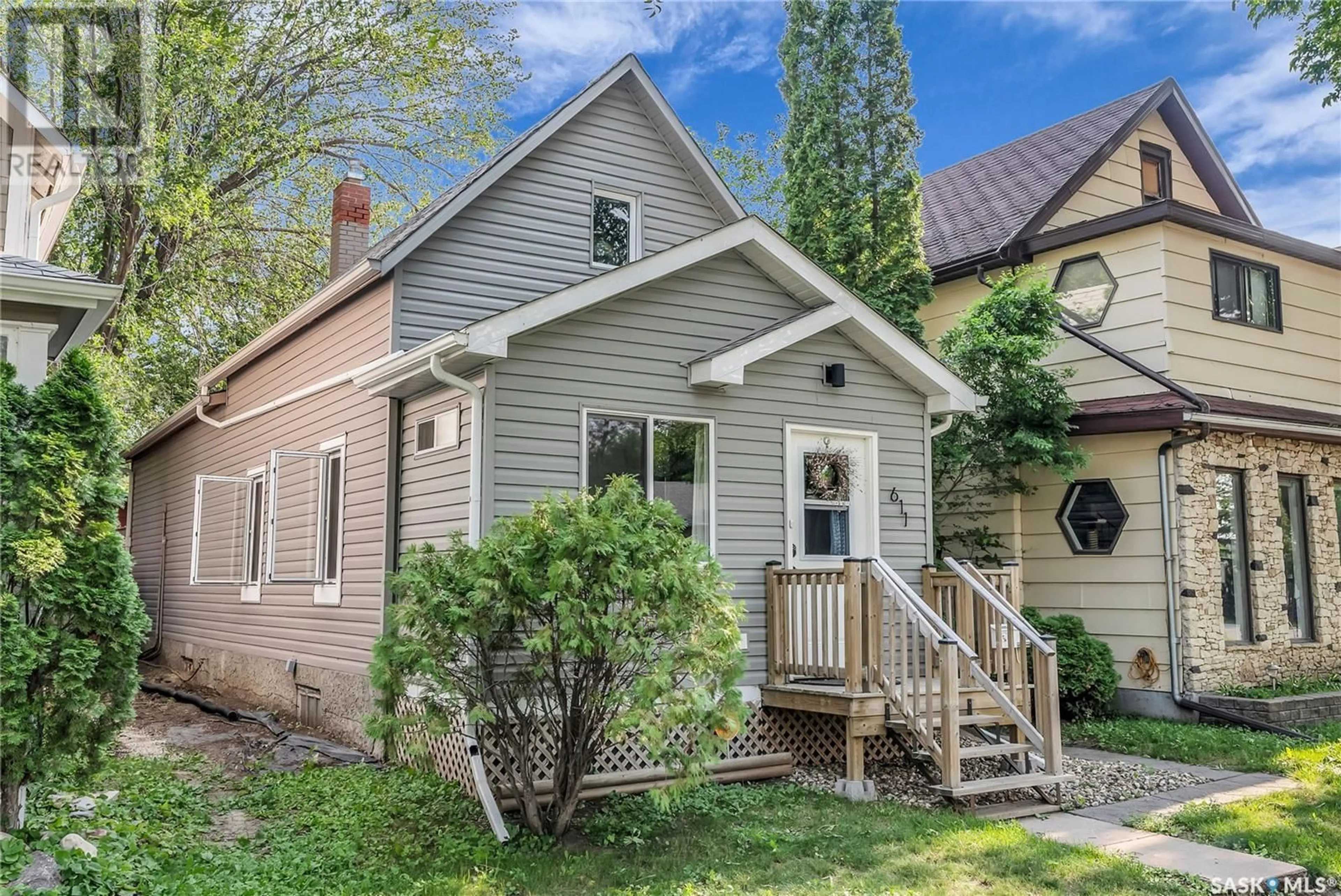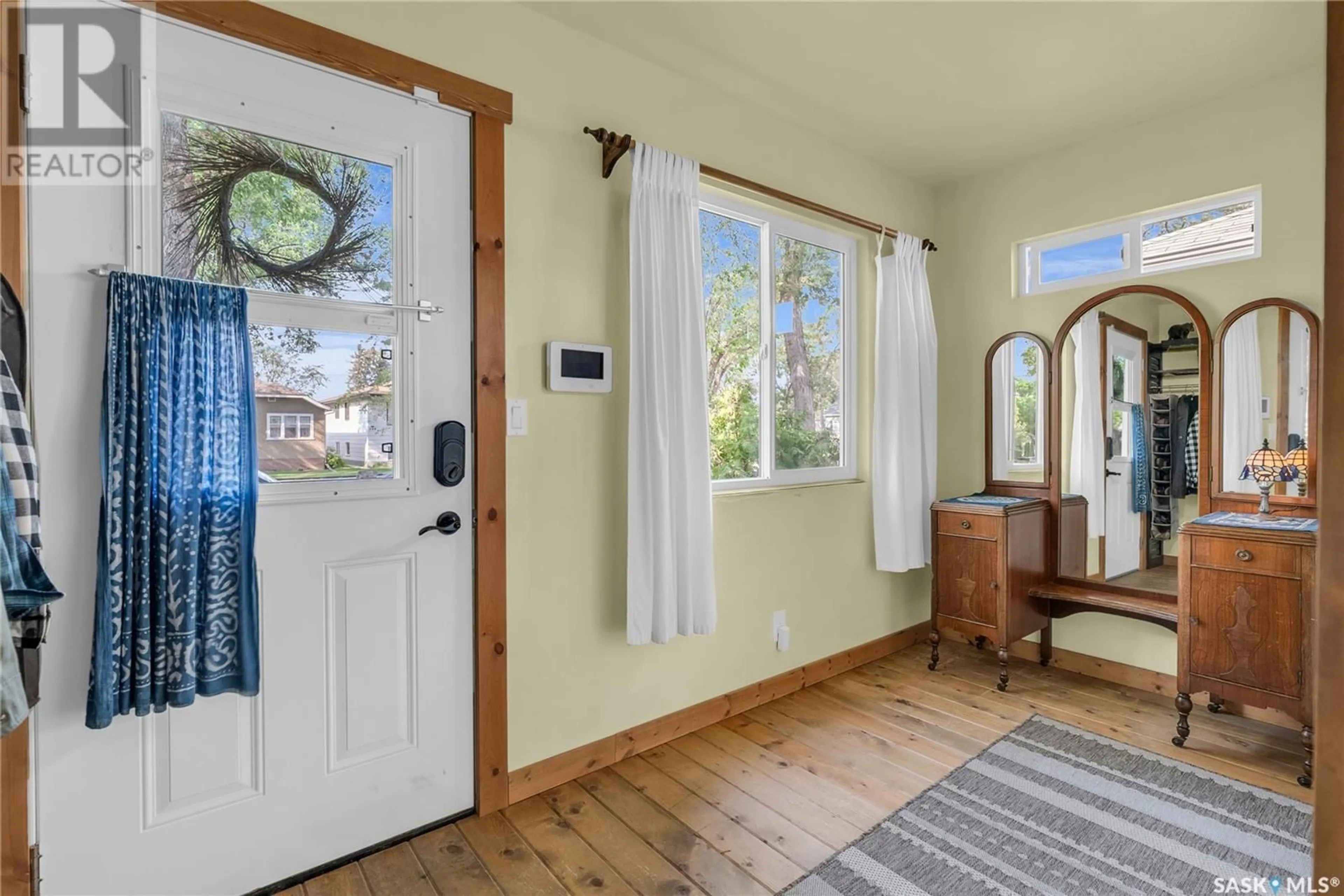611 29th STREET W, Saskatoon, Saskatchewan S7L0M7
Contact us about this property
Highlights
Estimated ValueThis is the price Wahi expects this property to sell for.
The calculation is powered by our Instant Home Value Estimate, which uses current market and property price trends to estimate your home’s value with a 90% accuracy rate.Not available
Price/Sqft$319/sqft
Days On Market8 days
Est. Mortgage$1,288/mth
Tax Amount ()-
Description
Discover this beautifully updated character home in the heart of Caswell Hill. The spacious main floor includes a generous front porch, perfect for relaxing, which is not included in the total square footage. Key updates include a new furnace and water heater in 2018. The plumbing and electrical systems are up to date, including 100 amp service. New windows on the main floor (excluding the porch) were installed in 2018. The home also features newer shingles on the garage (2012) and lower roof (2016). This home combines modern updates, such as a barn door entry to the main floor bathroom, while retaining the charm of its original character. You'll appreciate the natural gas BBQ hookup for outdoor entertaining. Located within easy walking distance to Sask Polytechnic, Mayfair pool, the local dog park, as well as elementary and high schools, and just a short stroll to downtown. Don't miss out on this opportunity—schedule your viewing today and prepare to be impressed! Presentation of offers noon on August August 6, 2024. (id:39198)
Property Details
Interior
Features
Second level Floor
Bedroom
9 ft ,4 in x 13 ft ,2 inBedroom
6 ft ,11 in x 13 ft ,2 inProperty History
 46
46


