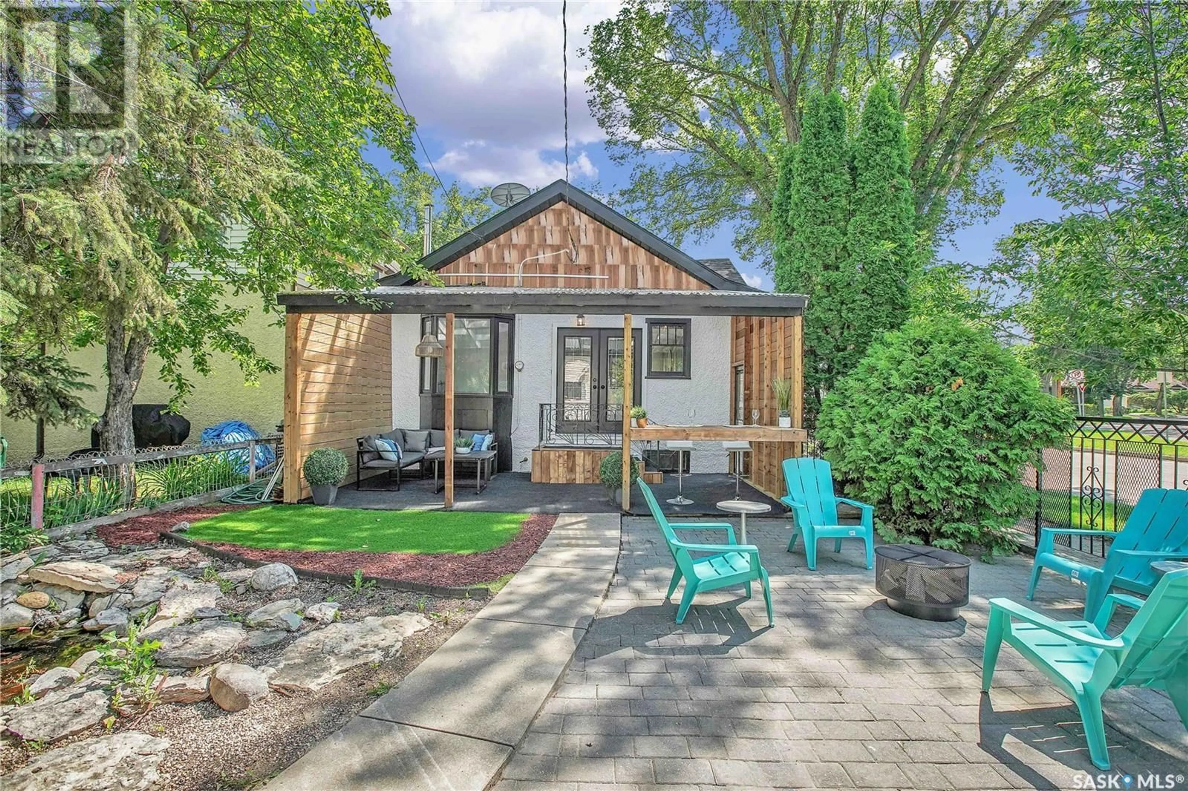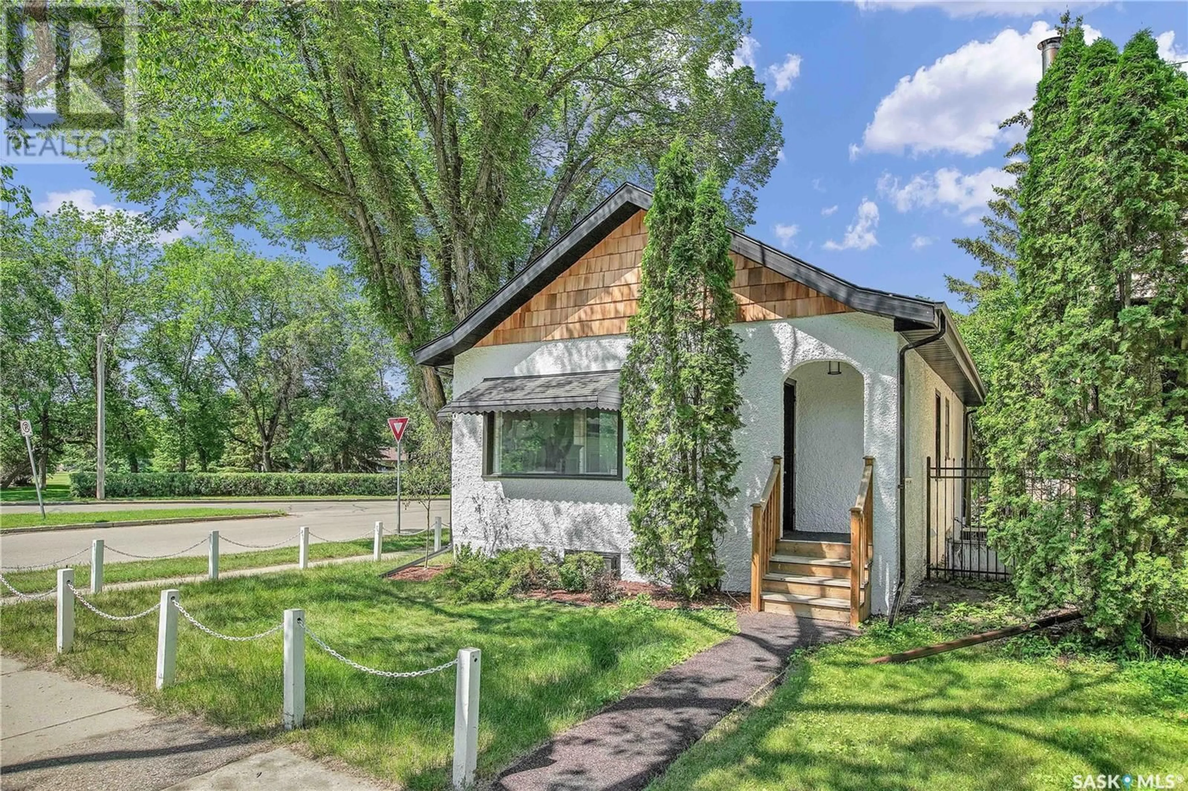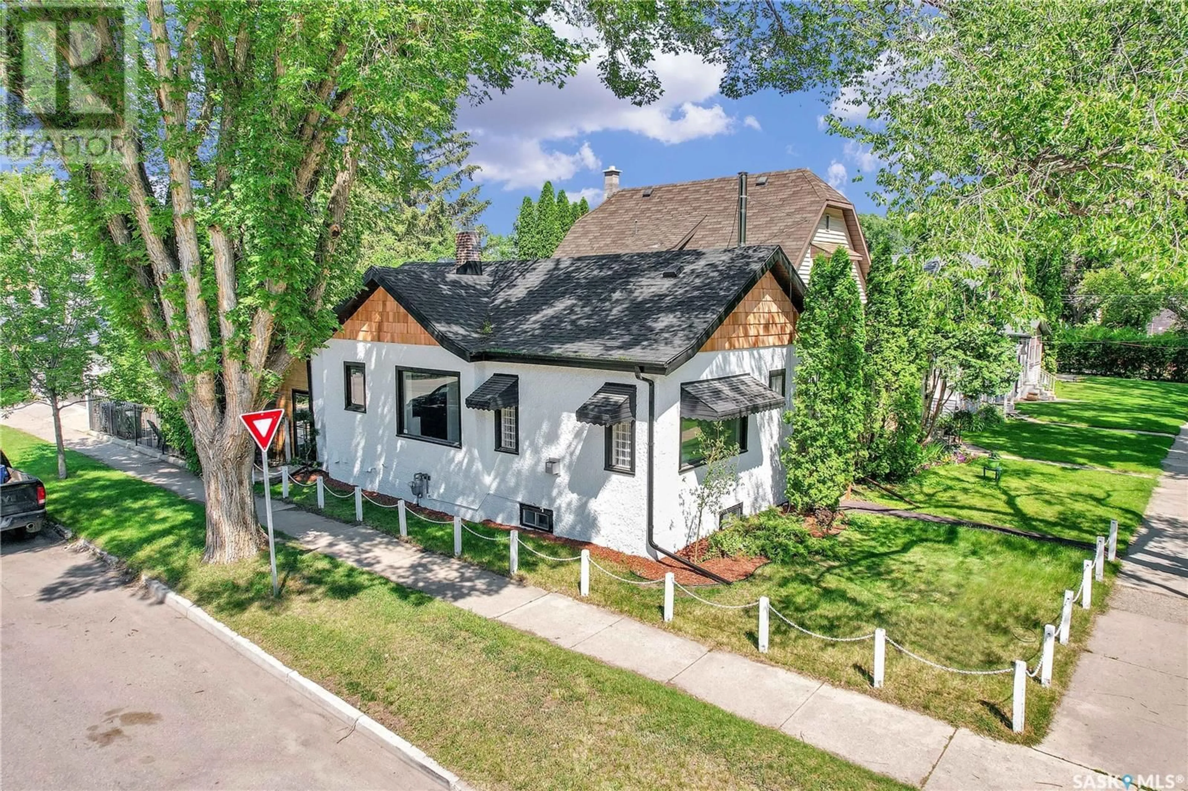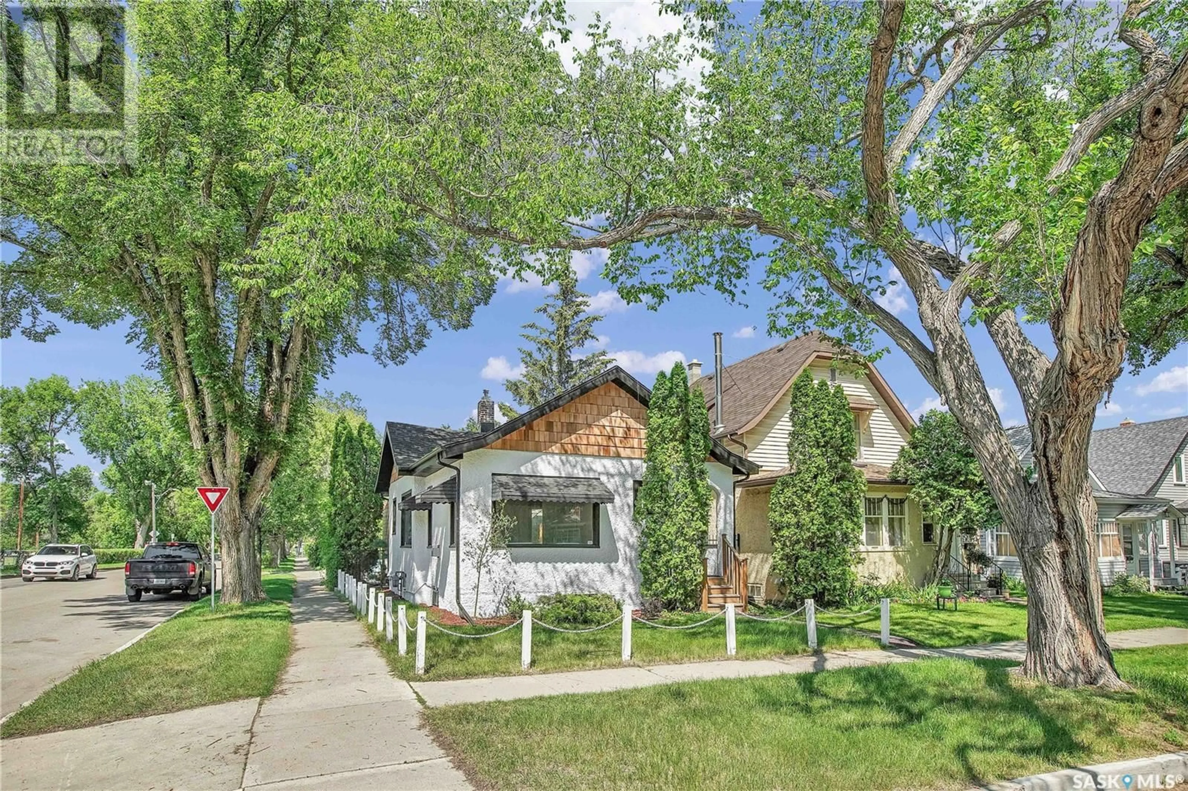324 30th STREET W, Saskatoon, Saskatchewan S7L0P1
Contact us about this property
Highlights
Estimated ValueThis is the price Wahi expects this property to sell for.
The calculation is powered by our Instant Home Value Estimate, which uses current market and property price trends to estimate your home’s value with a 90% accuracy rate.Not available
Price/Sqft$498/sqft
Est. Mortgage$1,717/mo
Tax Amount ()-
Days On Market138 days
Description
Very Unique Property - truly one of a kind! This raised bungalow has been totally redone in and out, to have that new trendy look with keeping that old school charm. This mature corner lot is nestled perfectly and directly across from Ashworth Park and all that it has to offer - like lawn bowling / tennis / pickle ball / basketball / playgrounds / paddling pool / green space for picnics or just to throw around a frisbee. Then only steps away are the Mayfair pools and an elementary school. Downtown is one a few minutes away. Very family friendly home and the yard is perfect for that entertaining owner. This revived home offers just over 1500sq.ft of living space with 3 bedrooms / 2 bathrooms / 2 family rooms / dining room / galley kitchen plus a huge covered deck. If you are looking for a large garage look no further as thing property has a 26x24 detached garage directly off the street so no gravel back alleys to travel. The yard also has ample parking with a large gate that can hold more boat and or RV storage. The maintenance free back yard has no grass and is all interlocking brick and concrete, along with upgraded fencing /pond / firepit area. The exterior of the home has newly painted stucco / eaves / soffits / fascia / cedar shakes / upgraded rubber sidewalk / some windows and doors / landscaping / shingles / outdoor carpet plus much much more. The interior has been beautifully redone and is a must see. Nothing has been left untouched including high eff furnace and water heater / brand new Stainless Steel appliances / quartz countertops / tile backsplash in kitchen / all new lighting / plumbing / electrical / texture ceilings / rustic wood beams / nat.gas fireplace and mantel / central air conditioning / all new flooring / paint / trim and doors / bathrooms redone / nat.gas BBQ hookup / feature walls just to name a few. A turnkey home at its finest. Location / location / location. Move in and enjoy the property and home plus all the surroundings. (id:39198)
Property Details
Interior
Features
Basement Floor
Family room
12 ft x 12 ftGames room
11 ft x 12 ftBedroom
8 ft ,6 in x 11 ft3pc Bathroom






