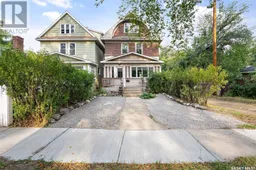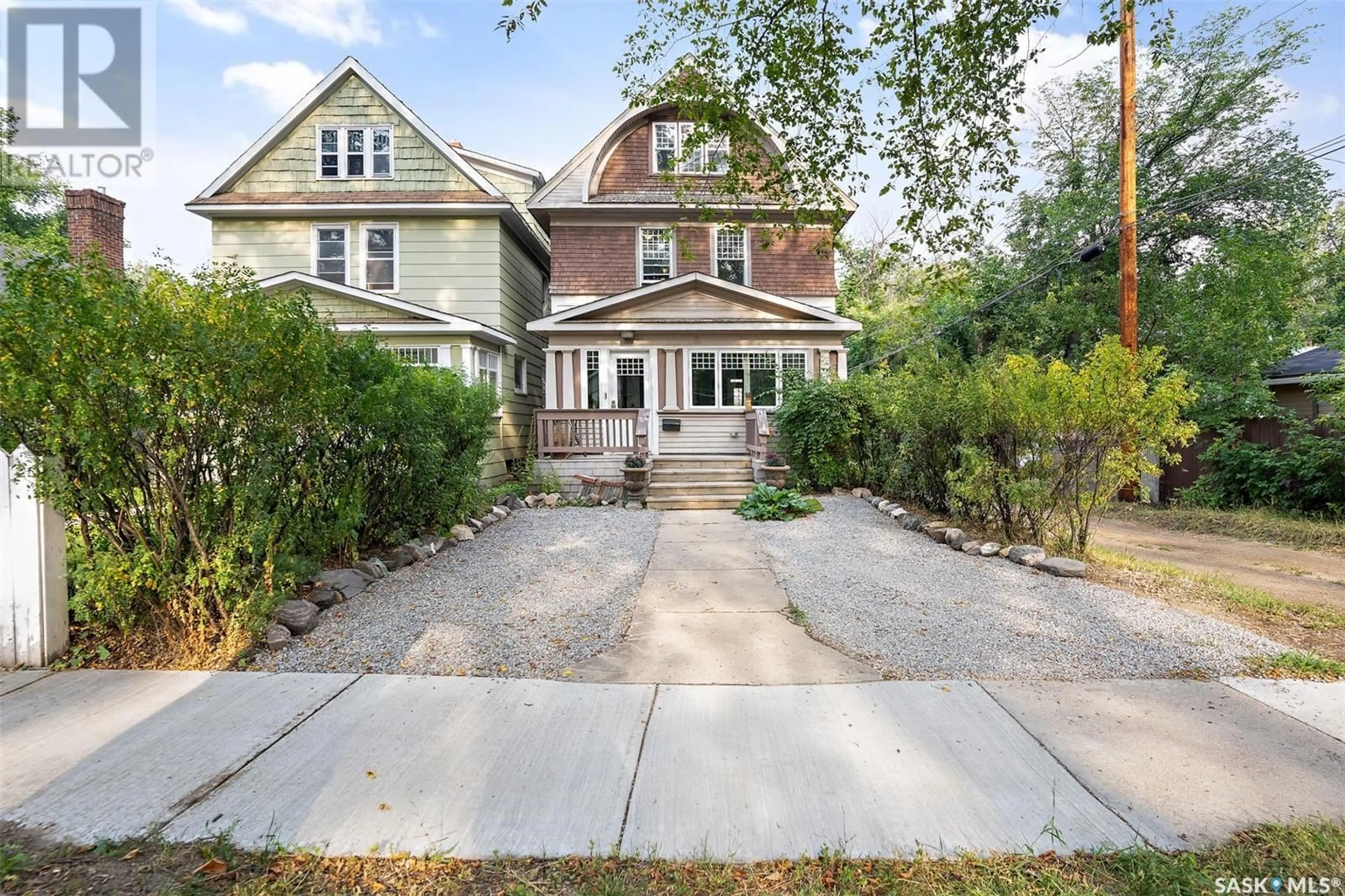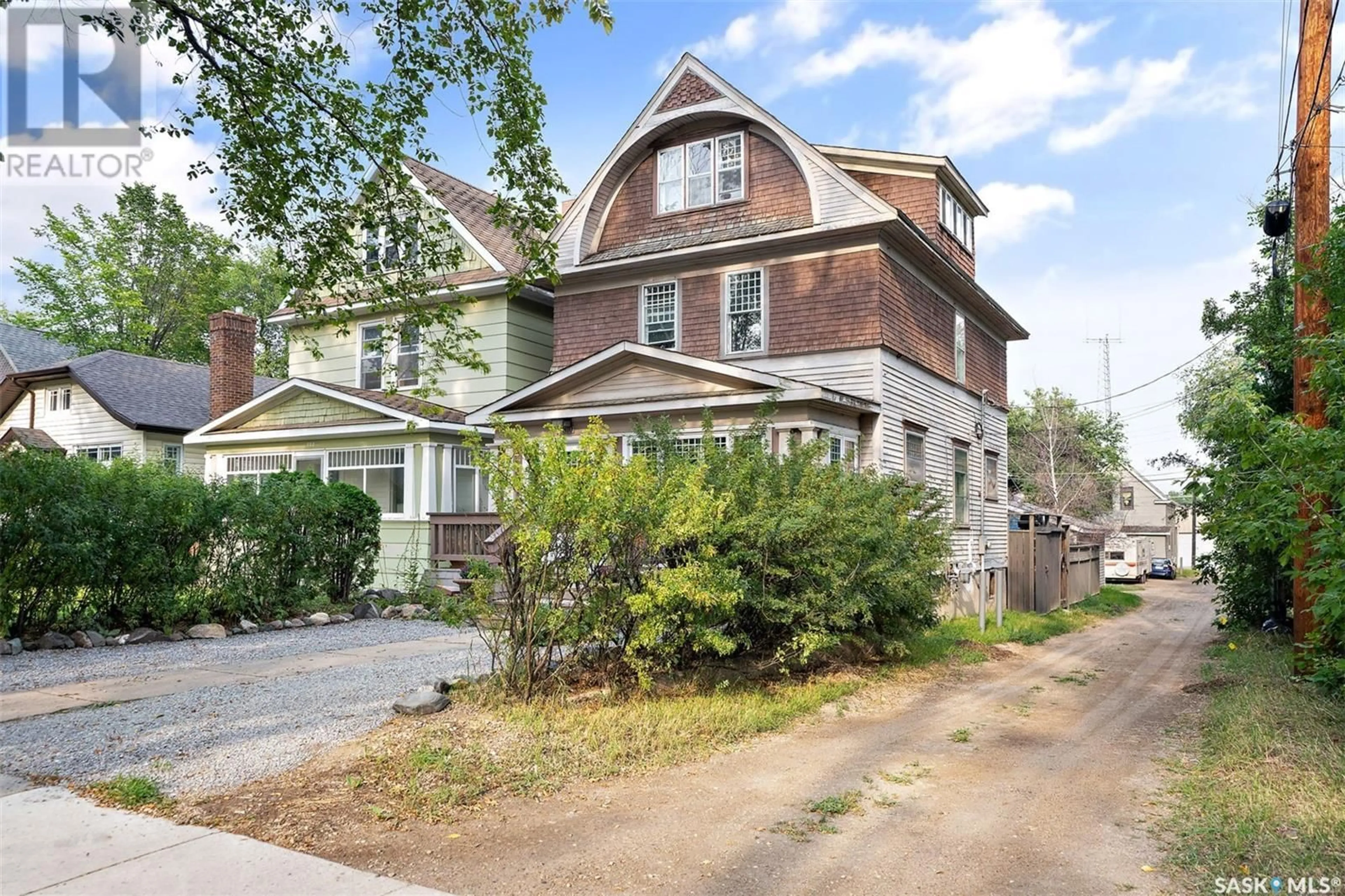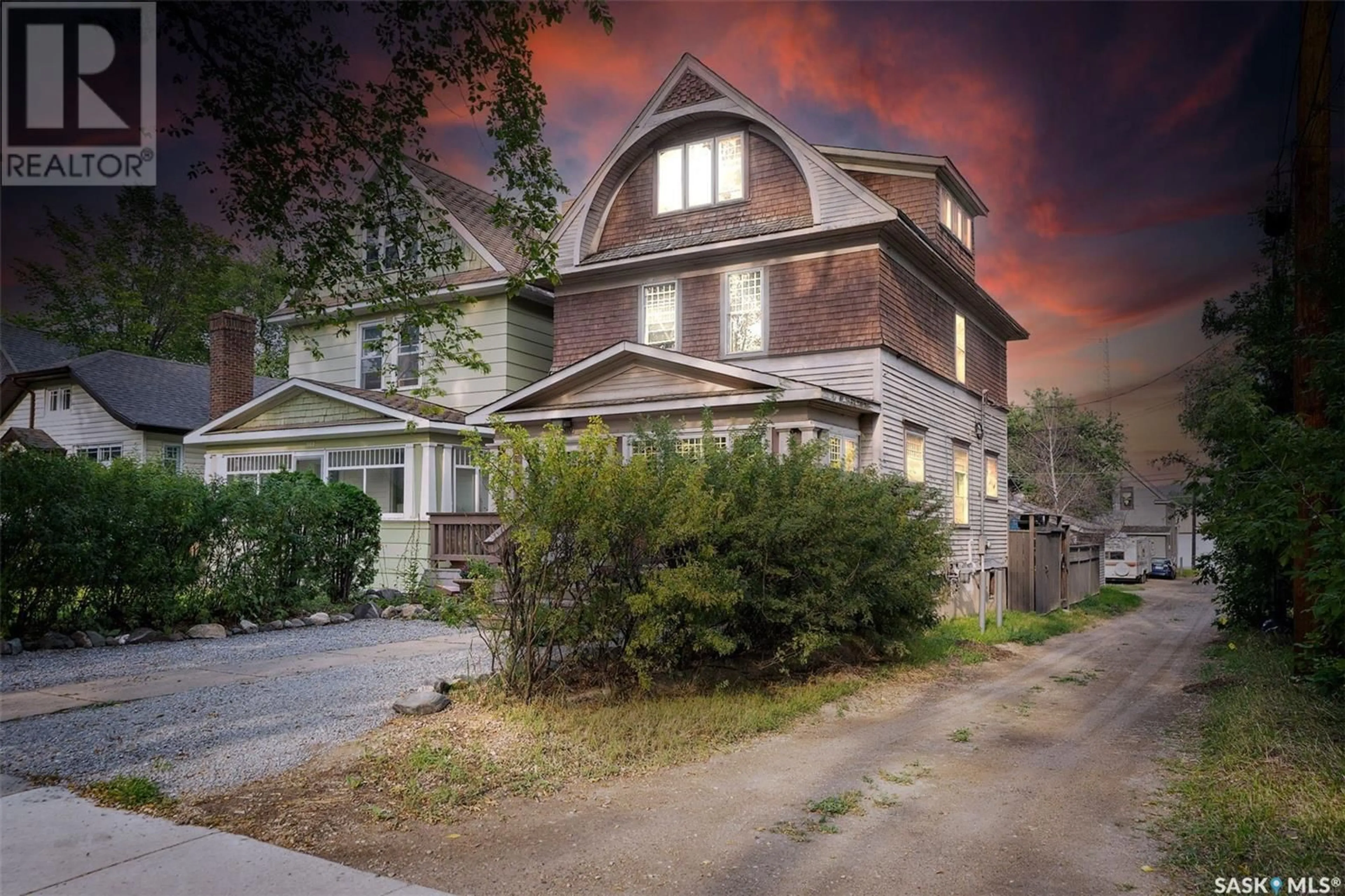310 E AVENUE N, Saskatoon, Saskatchewan S7L1R8
Contact us about this property
Highlights
Estimated ValueThis is the price Wahi expects this property to sell for.
The calculation is powered by our Instant Home Value Estimate, which uses current market and property price trends to estimate your home’s value with a 90% accuracy rate.Not available
Price/Sqft$195/sqft
Est. Mortgage$1,714/mth
Tax Amount ()-
Days On Market21 days
Description
Welcome to this remarkable home in the heart of Caswell Hill, where modern upgrades meet classic charm. Featuring beautiful hardwood floors throughout and 9-foot ceilings on the main floor with impressive 12" baseboards, this property offers both elegance and comfort. The chef's kitchen is a standout feature, equipped with a double-wide fridge/freezer, a gas range, and a convenient bar or coffee bar with a sink and fridge. On the second floor, you'll find a 4-piece bathroom with laundry facilities and two spacious bedrooms. One bedroom includes a private balcony overlooking the backyard, while the other boasts a generous walk-in closet and sink. The Primary suite is located on the third level, offering French doors, built-in cabinets, and a gorgeous 4-piece spa-like en-suite bathroom for the ultimate retreat. The property is complete with a fully fenced yard and a private backyard that leads to a 20x24 detached garage. The backyard is a blank canvas, ready for your personal touch. Additionally, the full-height basement with a separate entrance offers excellent potential for a future basement suite. Conveniently located within walking distance to downtown, this home provides comfort with easy access to Downtown, 33rd or Riversdale. Don't miss your chance to experience this remarkable property—call your favourite realtor today to schedule your private tour. (id:39198)
Property Details
Interior
Features
Second level Floor
4pc Bathroom
Laundry room
Bedroom
18 ft x 10 ftBedroom
17 ft x 10 ftProperty History
 32
32


