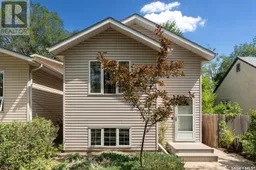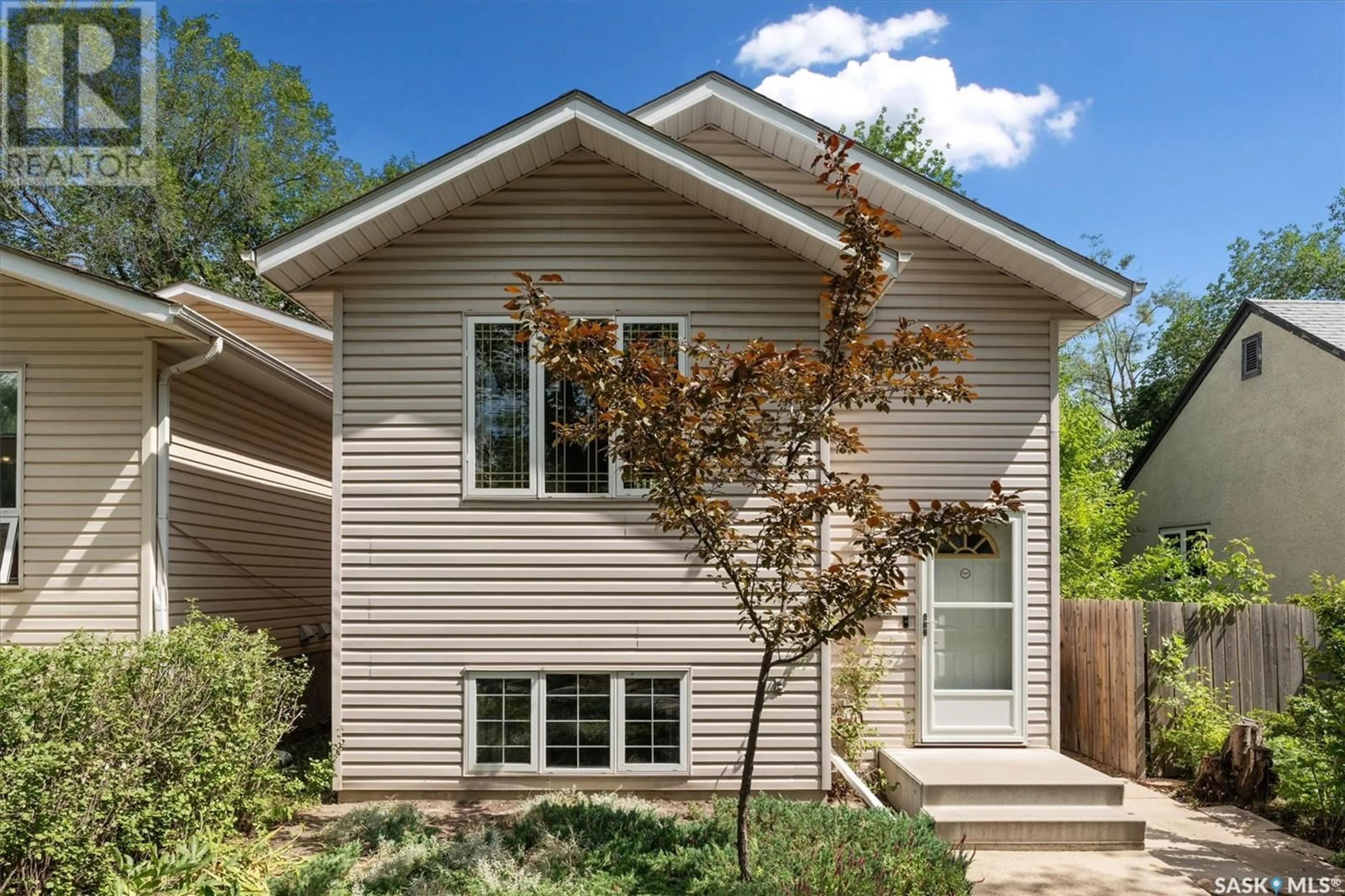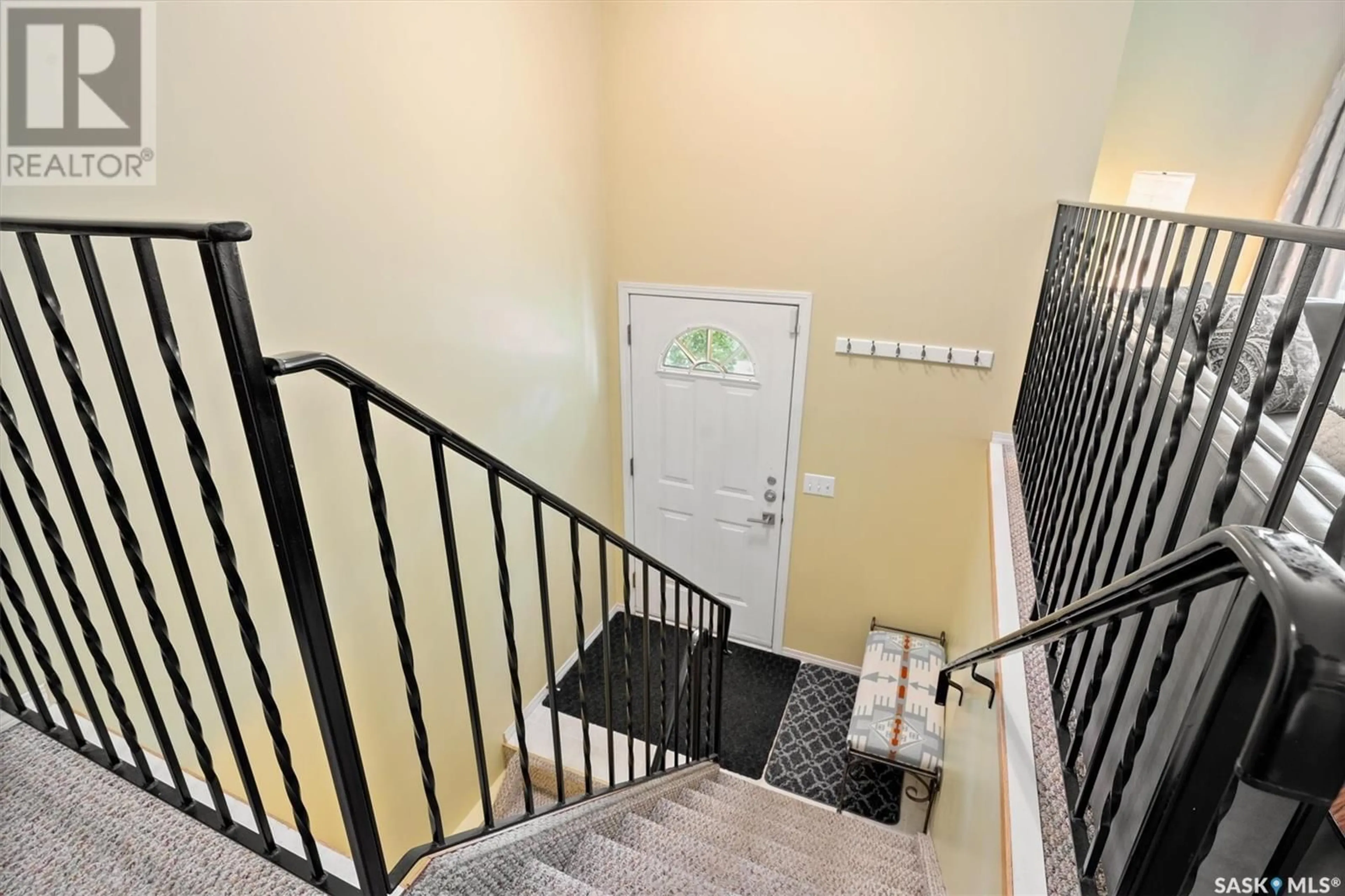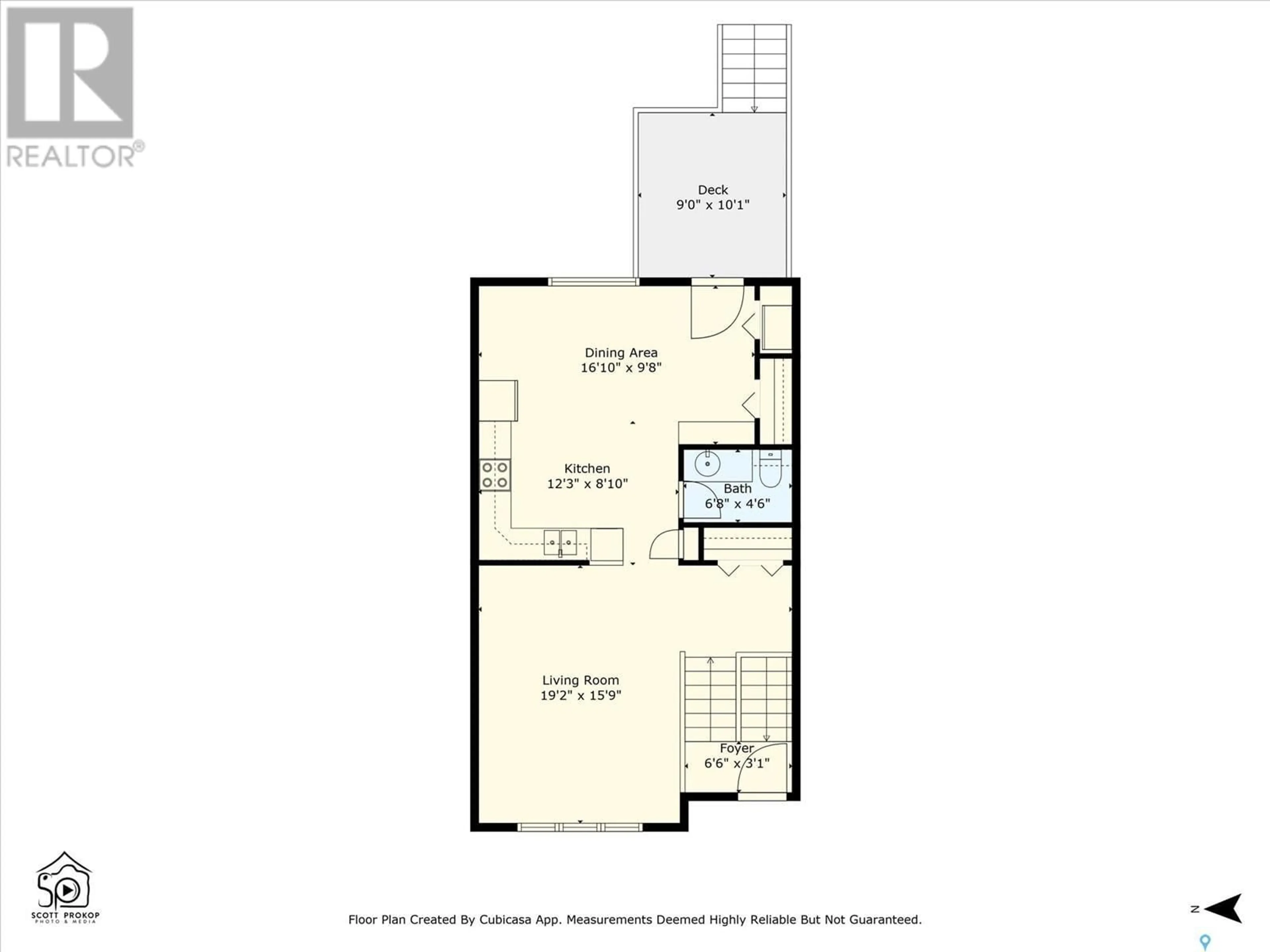228 E AVENUE N, Saskatoon, Saskatchewan S7L1R7
Contact us about this property
Highlights
Estimated ValueThis is the price Wahi expects this property to sell for.
The calculation is powered by our Instant Home Value Estimate, which uses current market and property price trends to estimate your home’s value with a 90% accuracy rate.Not available
Price/Sqft$462/sqft
Days On Market8 days
Est. Mortgage$1,374/mth
Tax Amount ()-
Description
Nestled on a quiet street in Caswell Hill, this bi-level house built in 2003 is a unique find in an established, well-treed neighborhood. 228 Avenue E North is centrally located and within walking distance to the river, Freshco, Grip It Climbing, The Night Oven Bakery, Ashworth-Holmes Park, and other amenities. The open floor plan features natural light and plenty of storage in the kitchen cabinets, large wall pantry, and multiple upstairs closets. The three downstairs bedrooms are complemented by large windows and ample closet space. The xeriscaped front yard is planted with native species, requiring minimal watering and maintenance. The back door opens onto a raised wooden deck, which overlooks the backyard containing mature trees and shrubs. The detached double garage has several shelves to maximize storage, as well as plenty of room for a full-sized truck and car, bikes, and other gear. Updates to the house include an engineered tile kitchen floor, new asphalt shingles in 2023, a dual-hose portable air conditioner with custom-fitted window adaptor, and a new dishwasher. This house has been lived in and cared for by the owner for 18 years. (id:39198)
Property Details
Interior
Features
Basement Floor
Bedroom
11'4 x 9'6Bedroom
11'11 x 9'8Bedroom
measurements not available x 12 ft4pc Bathroom
Property History
 29
29


