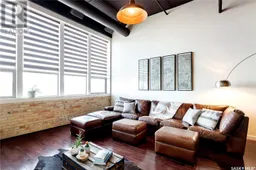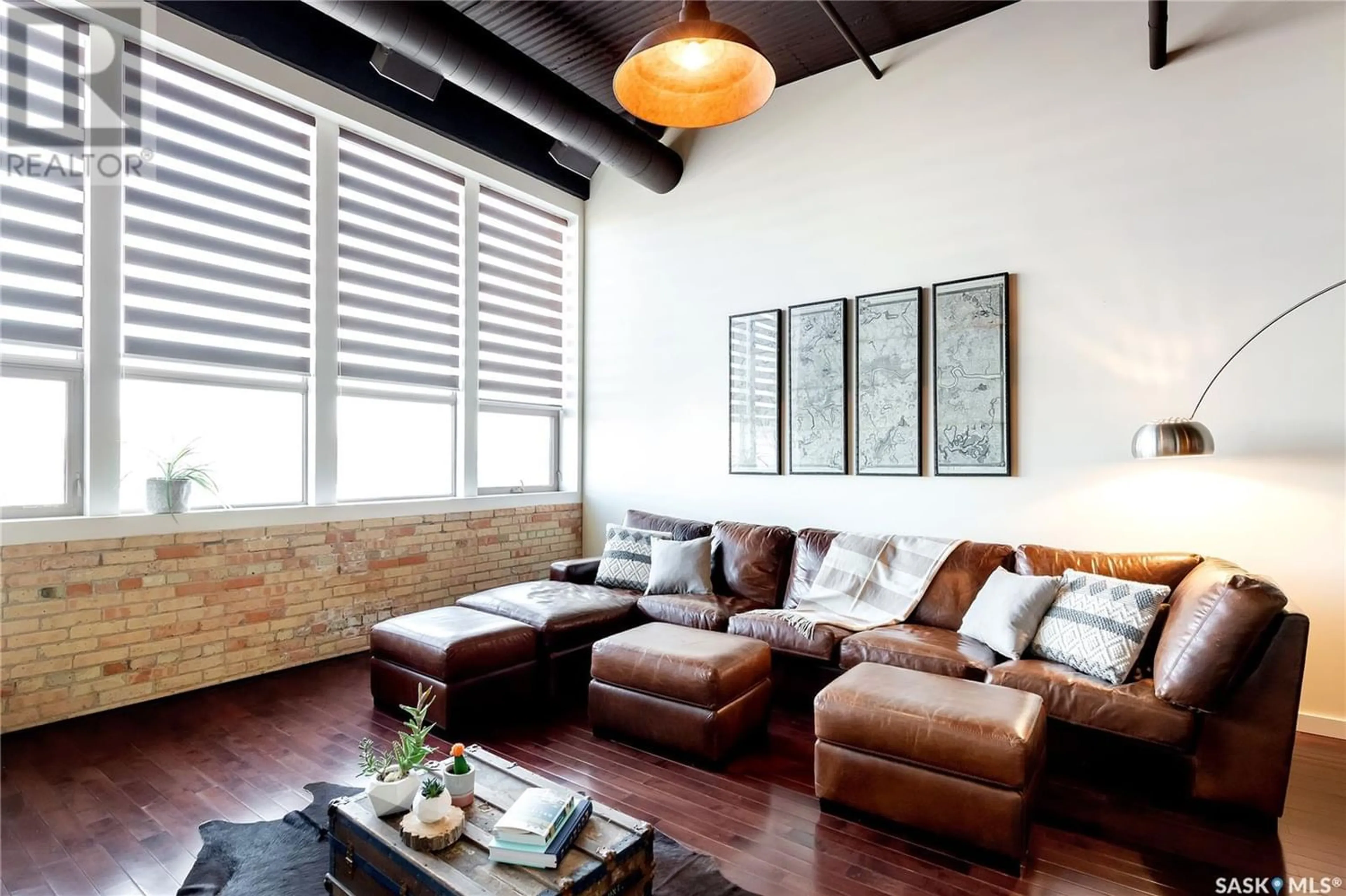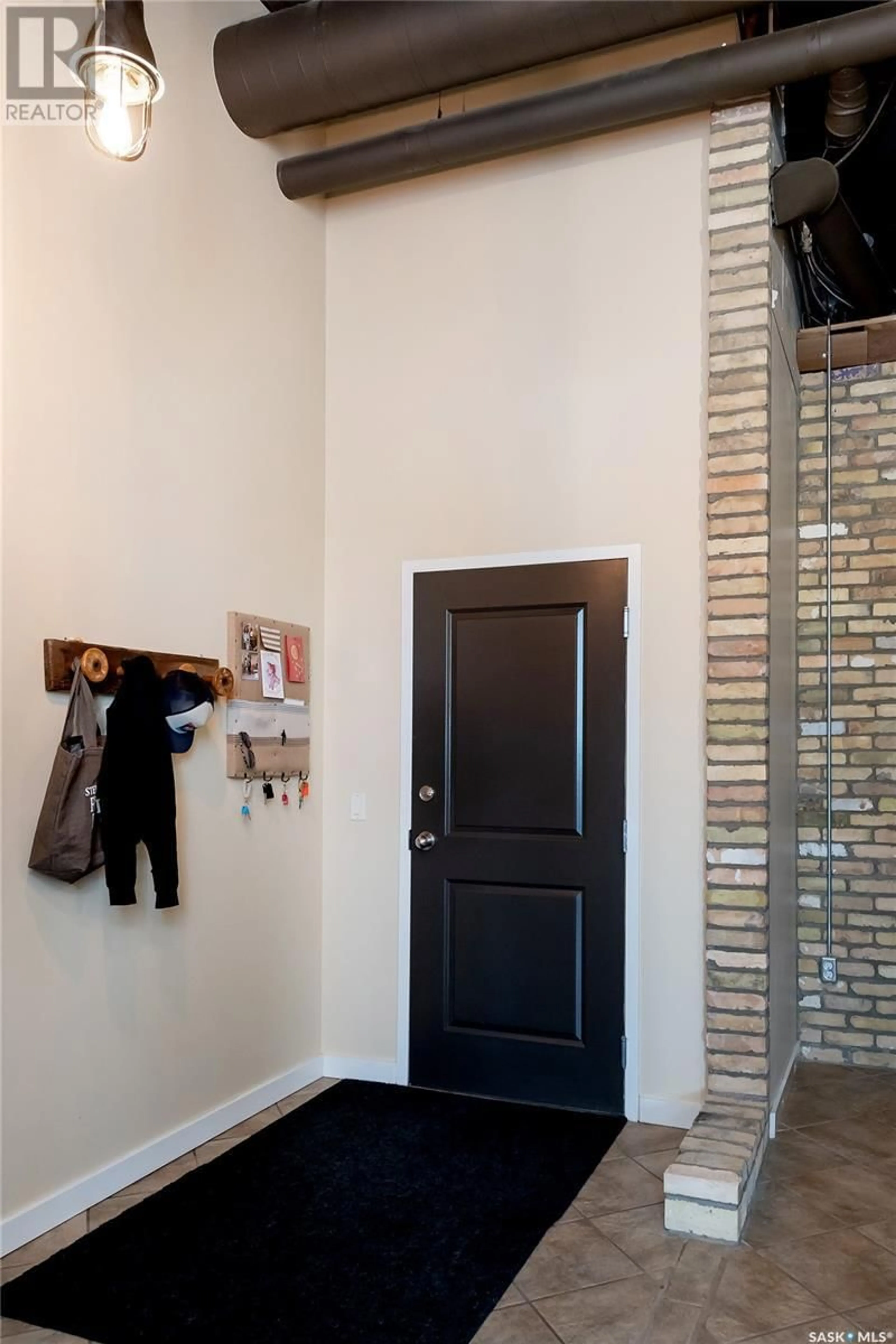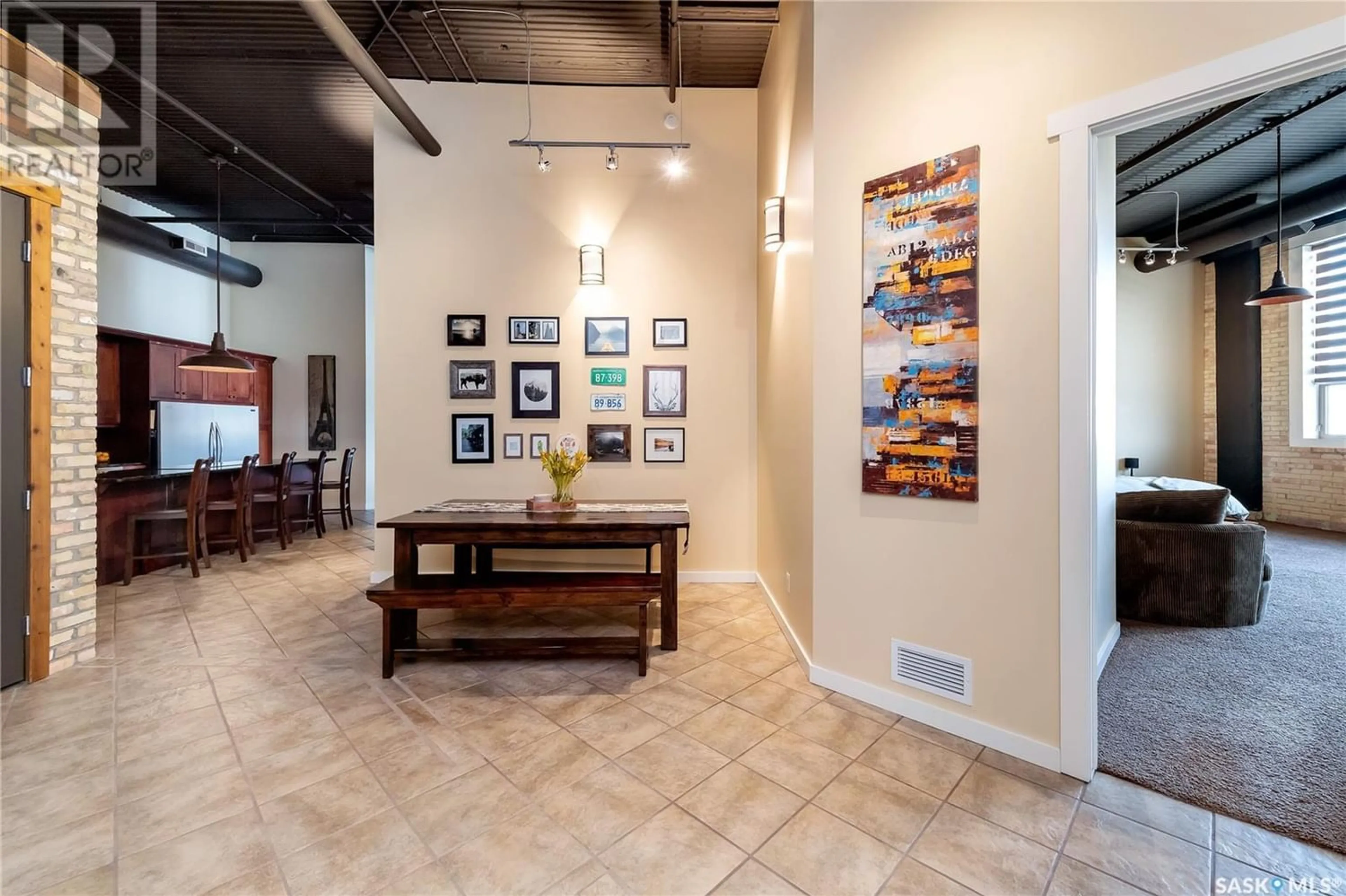201 211 D AVENUE N, Saskatoon, Saskatchewan S7L1M7
Contact us about this property
Highlights
Estimated ValueThis is the price Wahi expects this property to sell for.
The calculation is powered by our Instant Home Value Estimate, which uses current market and property price trends to estimate your home’s value with a 90% accuracy rate.Not available
Price/Sqft$229/sqft
Days On Market80 days
Est. Mortgage$2,254/mth
Maintenance fees$1215/mth
Tax Amount ()-
Description
Welcome to #201 211 Ave D North. Built in 1916 this building has all the charm and characteristics from when it was originally built. The vibe you get from the moment you walk in the door completely consumes you and you feel like you're home! This condo features 2,290 sqft and has the best industrial/rustic style in the city! This absolutely stunning 1 bedroom 1 den 2 bathrooms 2nd floor unit comes with gorgeous stainless steel appliances including a full standing fridge and freezer, quartz countertops in-suite laundry with large storage room, extremely tall ceilings that gives you all the air space you need, rooftop terrace with beautiful views of the city and open concept loft living at its finest. Beautifully finished with modern hardwood and tile flooring throughout, nature stone in the bathrooms with overflow waterfall jacuzzi tub in en-suite, gorgeous light fixtures throughout, air conditioning and massive master bedroom with brick feature wall. 1 Underground parking stall with storage unit is included with lots of option to rent additional stalls. This property has been very well maintained and cared for. Shows 11/10! Conveniently located close to downtown Saskatoon and walking distance to all local shopping amenities. You have to see it in person to appreciate its beauty! Book your private showing today! (id:39198)
Property Details
Interior
Features
Main level Floor
Kitchen
19 ft x 14 ft ,10 inDen
15 ft ,8 in x 13 ft ,6 in4pc Bathroom
Laundry room
Condo Details
Amenities
Exercise Centre
Inclusions
Property History
 49
49


