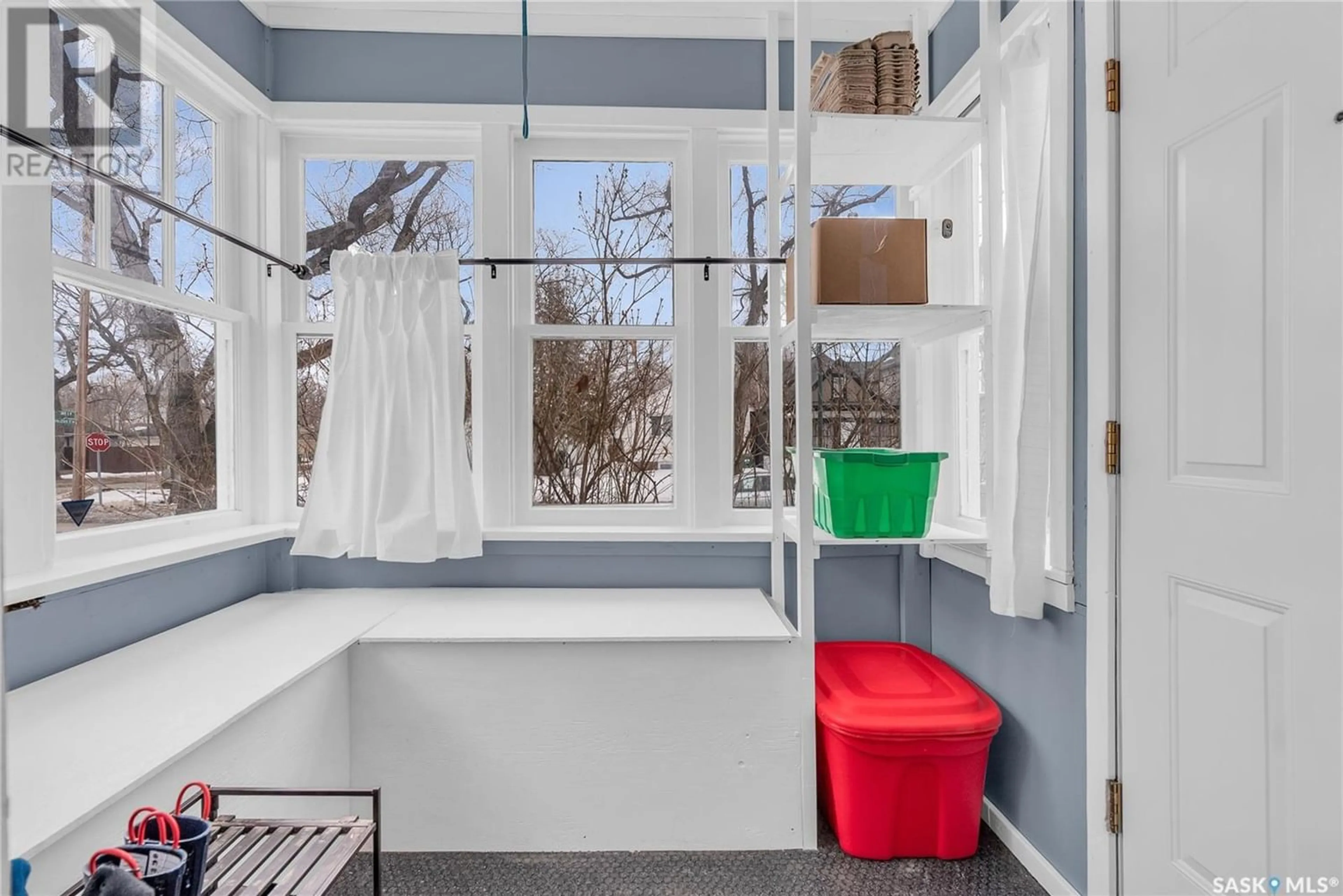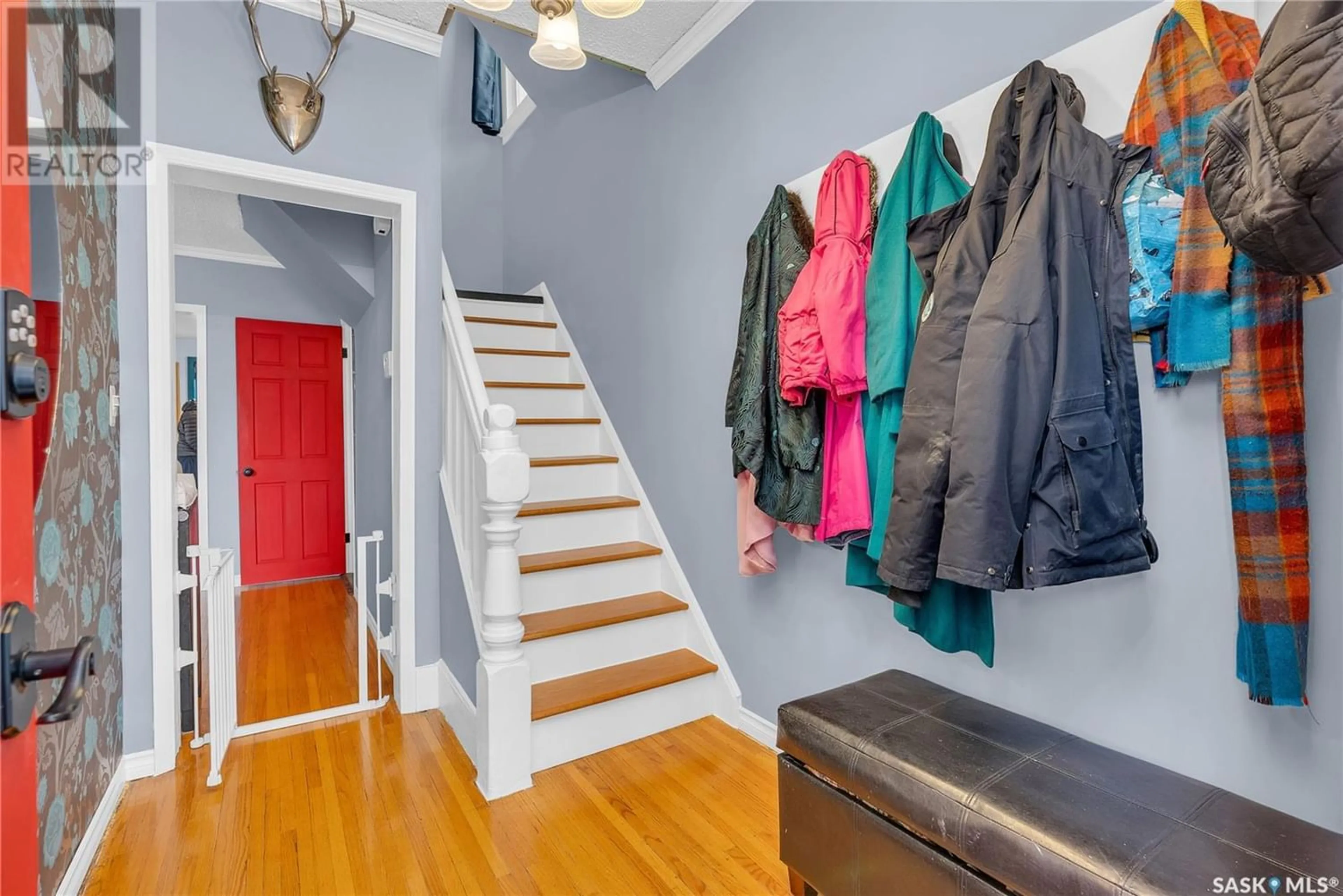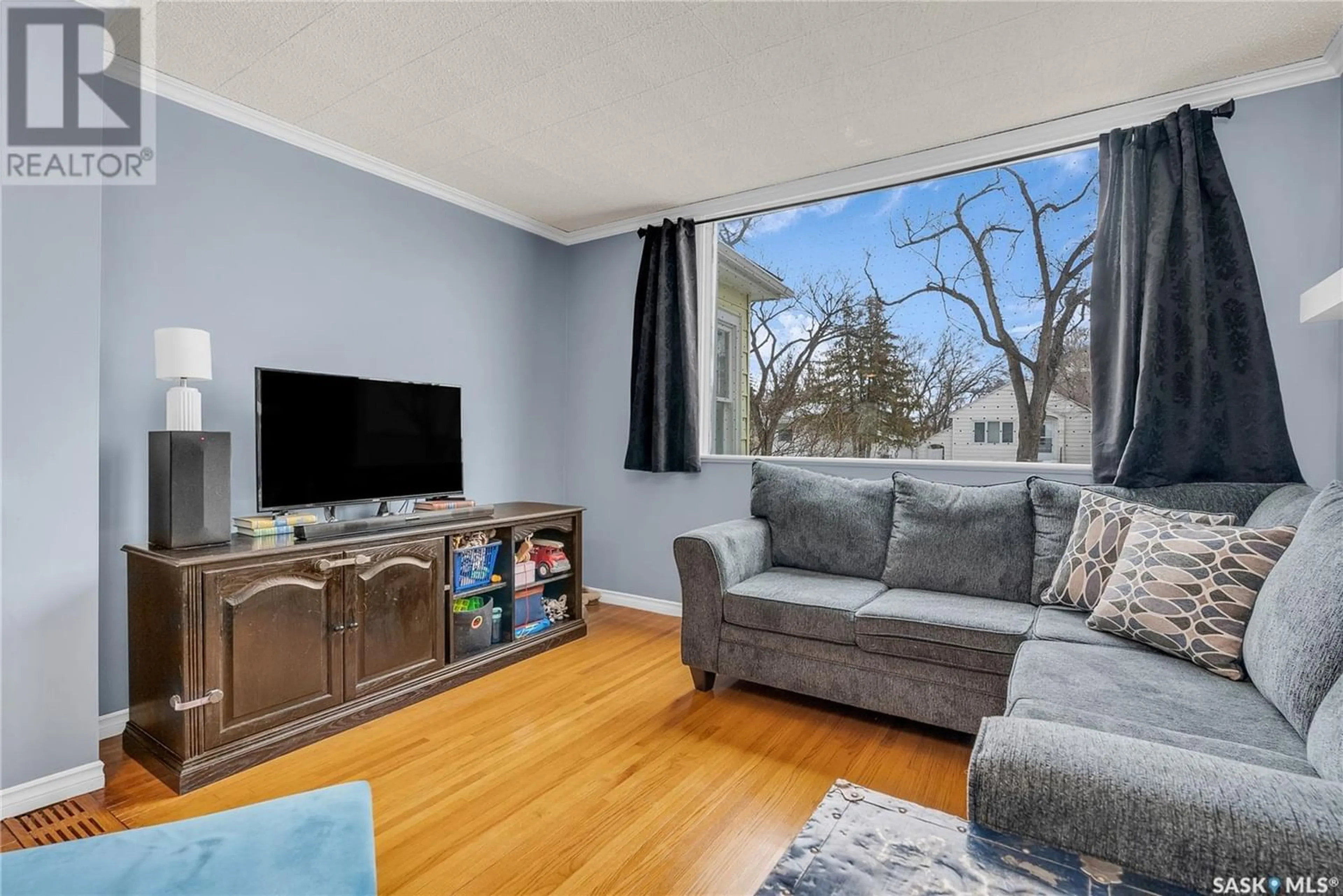133 G AVENUE N, Saskatoon, Saskatchewan S7L1Y7
Contact us about this property
Highlights
Estimated ValueThis is the price Wahi expects this property to sell for.
The calculation is powered by our Instant Home Value Estimate, which uses current market and property price trends to estimate your home’s value with a 90% accuracy rate.Not available
Price/Sqft$242/sqft
Est. Mortgage$977/mo
Tax Amount ()-
Days On Market287 days
Description
Welcome to this delightful One & 1/2 Storey home nestled in the desirable Caswell Hill neighbourhood in Saskatoon, SK. This charming residence offers a perfect blend of classic architecture and modern comforts, providing an inviting ambiance for families or individuals alike. The home is a bit over 900 sq ft and the main level feels spacious. All the bedrooms are upstairs and the basement is still open for development! Some of the main features of the home are a well-maintained exterior with curb appeal, showcasing the timeless charm of the home, an expansive yard space, perfect for outdoor activities, gardening, or enjoying leisurely evenings, a beautiful kitchen perfect for whatever you need it to do, and best of all plenty of improvements including a newer shed (2018), stair tread replacement (2020), backyard patio (2017), new upstairs flooring (2020 & 2023), new kitchen flooring (2019), New dryer and washer (2016 & 2021), new water heater (2016), new dishwasher (2021), and fence post replacements (2023). You certainly don't want to miss out on this beautiful home at an unbeatable price! Contact your agent today to schedule a viewing! (id:39198)
Property Details
Interior
Features
Second level Floor
Bedroom
9'7 x 6'10Bedroom
12'10 x 7'5Primary Bedroom
15'2 x 9'8Property History
 23
23




