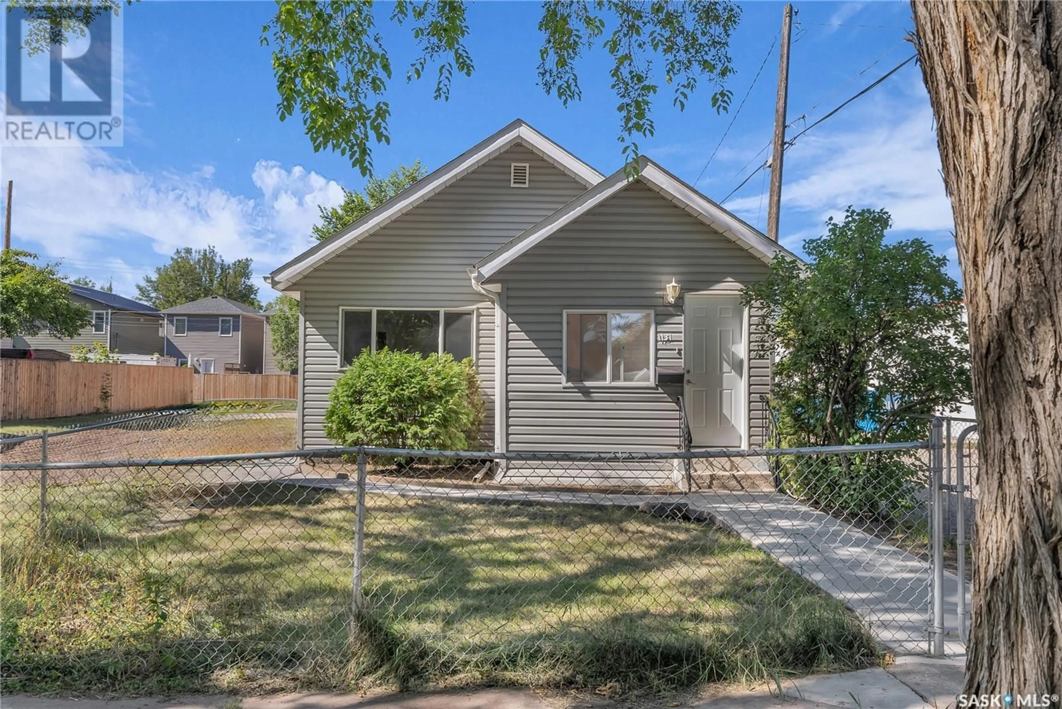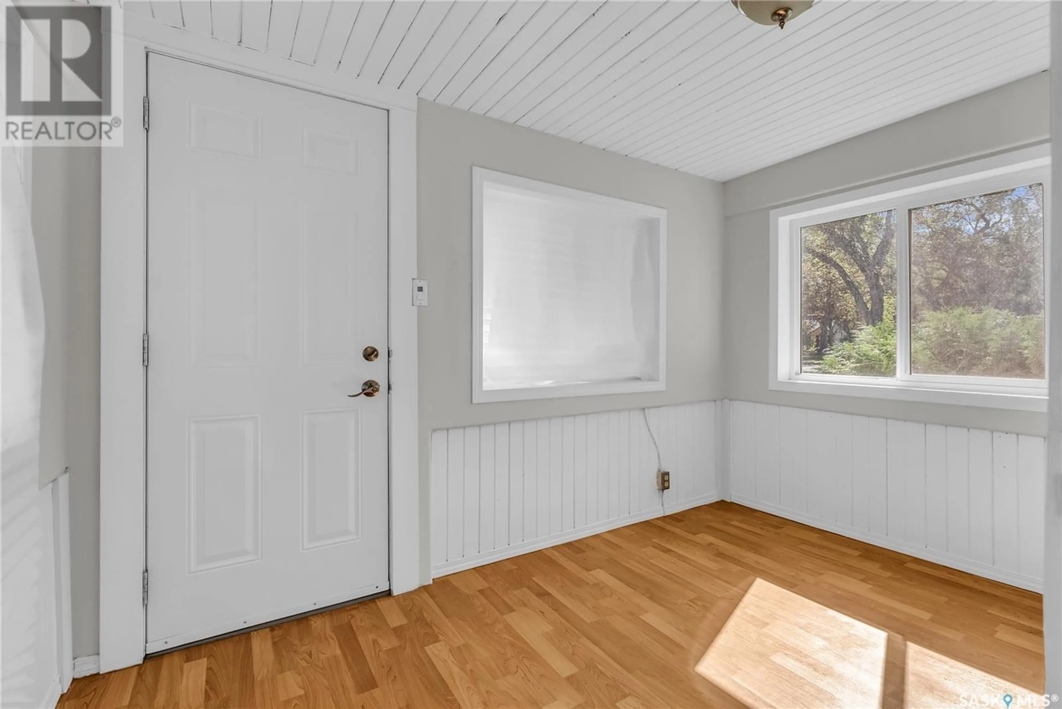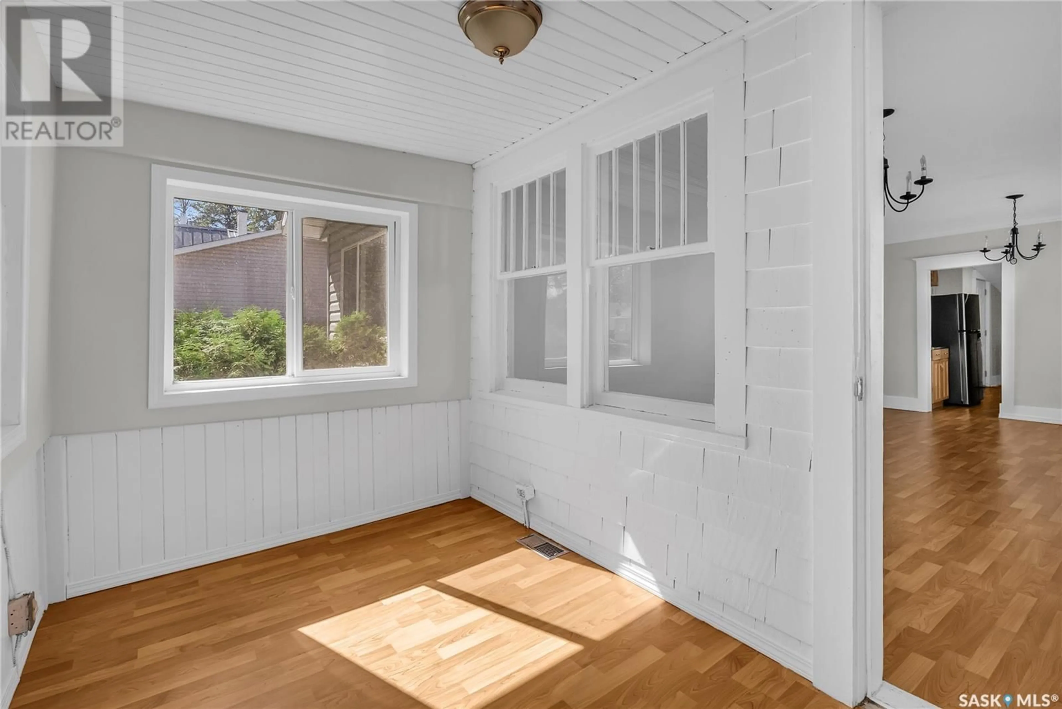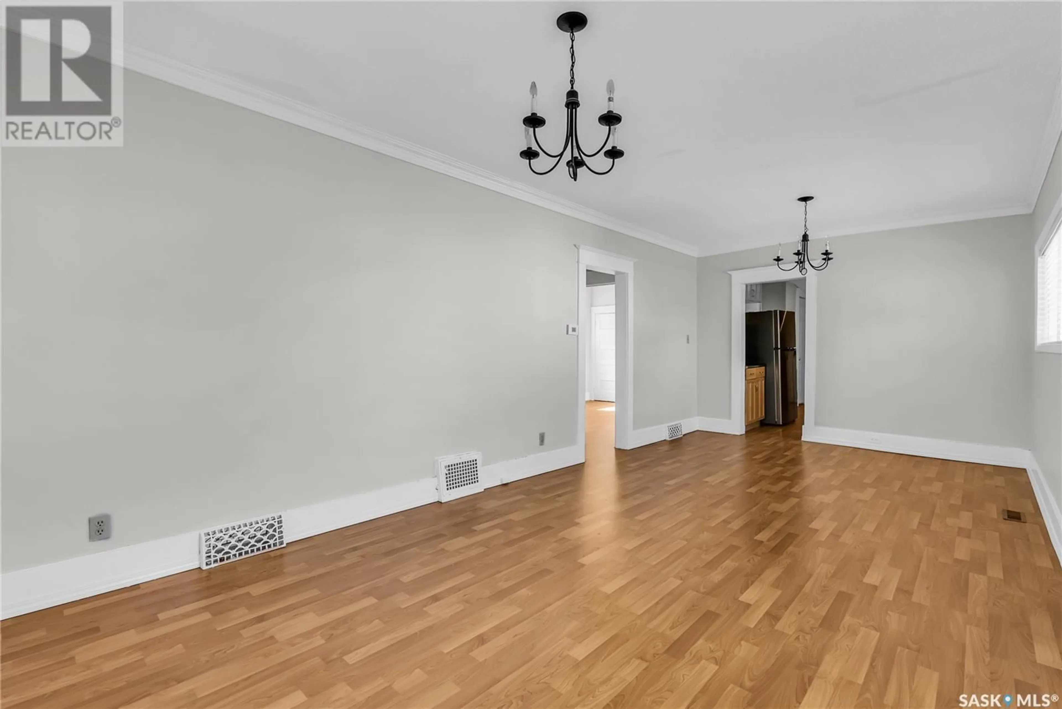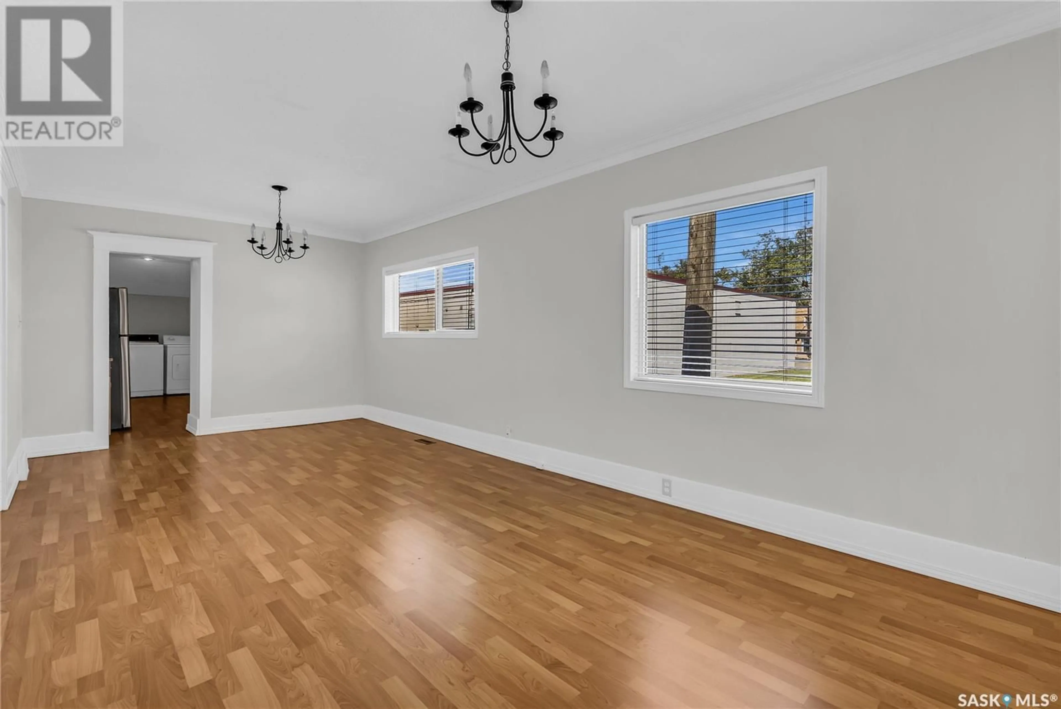1131 E AVENUE N, Saskatoon, Saskatchewan S7L1T2
Contact us about this property
Highlights
Estimated ValueThis is the price Wahi expects this property to sell for.
The calculation is powered by our Instant Home Value Estimate, which uses current market and property price trends to estimate your home’s value with a 90% accuracy rate.Not available
Price/Sqft$292/sqft
Est. Mortgage$1,116/mo
Tax Amount ()-
Days On Market138 days
Description
Attention first time buyer's & revenue property seekers! Welcome to 1131 Ave E N, sitting on a mature 27'4 X 119'5 corner lot with lane and back alley access. This updated bungalow features 890 sq ft, 2 bedroom, 3 piece bathroom, large living room, front heated porch, spacious kitchen with s/s appliances, B/I dishwasher & main floor laundry. The basement is unfinished with ability to develop to suit your needs. This home has seen many updates over the recent years including; siding, soffits, fascia, shingles, windows, kitchen cupboards, chain fencing up front, pressure treated deck(8'4 X 14'4) and back yard fenced in with pressure treated wood. There's space behind the fence for off street parking or a future garage. This property is ideally situated amongst many beautiful character houses and is close to Mayfair pool, Harry Bailey Aquatics Centre, Caswell Community School, Bedford Road Collegiate, Saskatchewan Polytechnic Collegiate, grocery store and many shops and restaurants within easy walking distance. The whole main floor has been treated to a fresh paint job and has been professionally cleaned, ready for its next owner! Call your favorite agent today to see if this might be the perfect fit. (id:39198)
Property Details
Interior
Features
Main level Floor
Bedroom
9'11" x 9'10"Kitchen
10'8" x 9'4"Laundry room
9'3" x 6'0"Living room
22'4" x 10'9"Property History
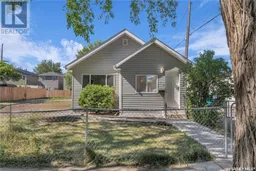 31
31
