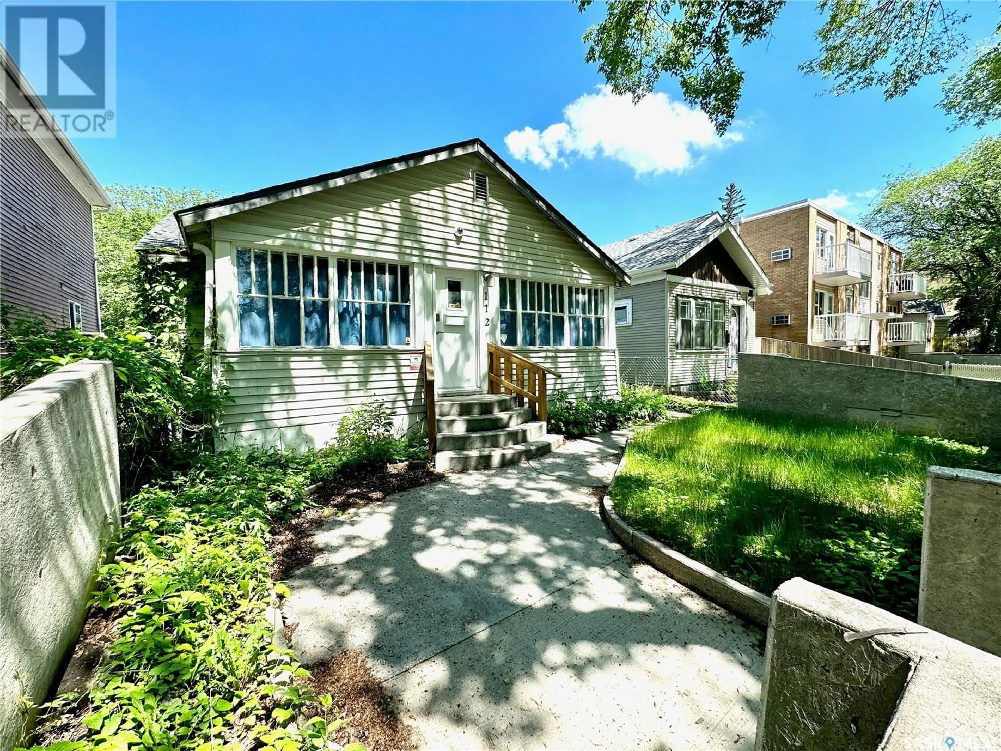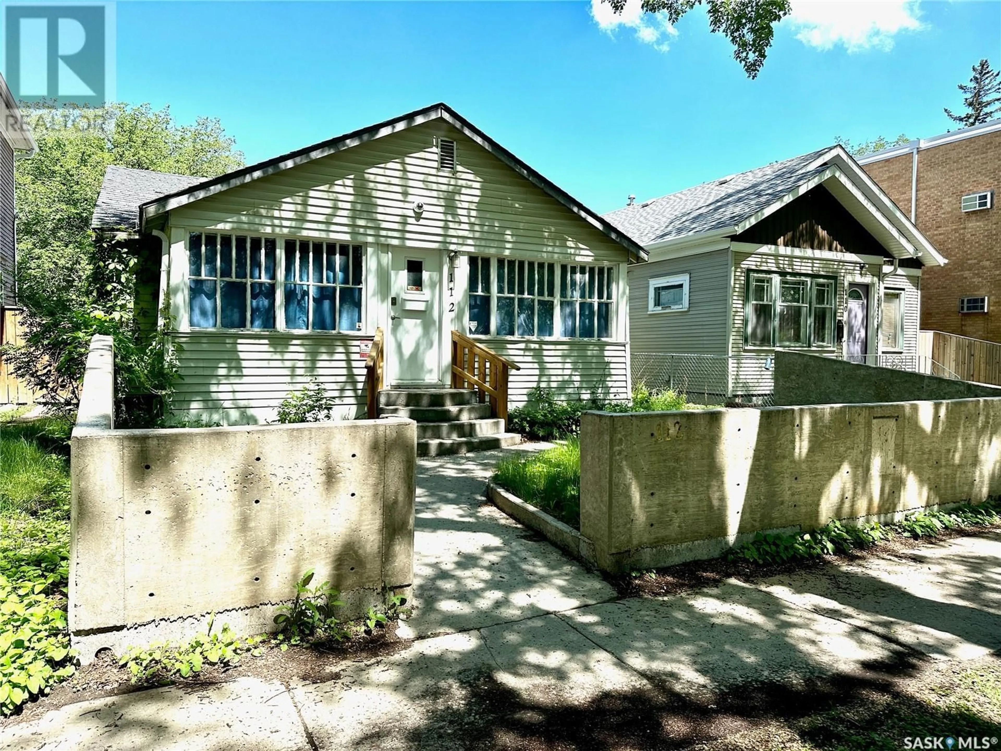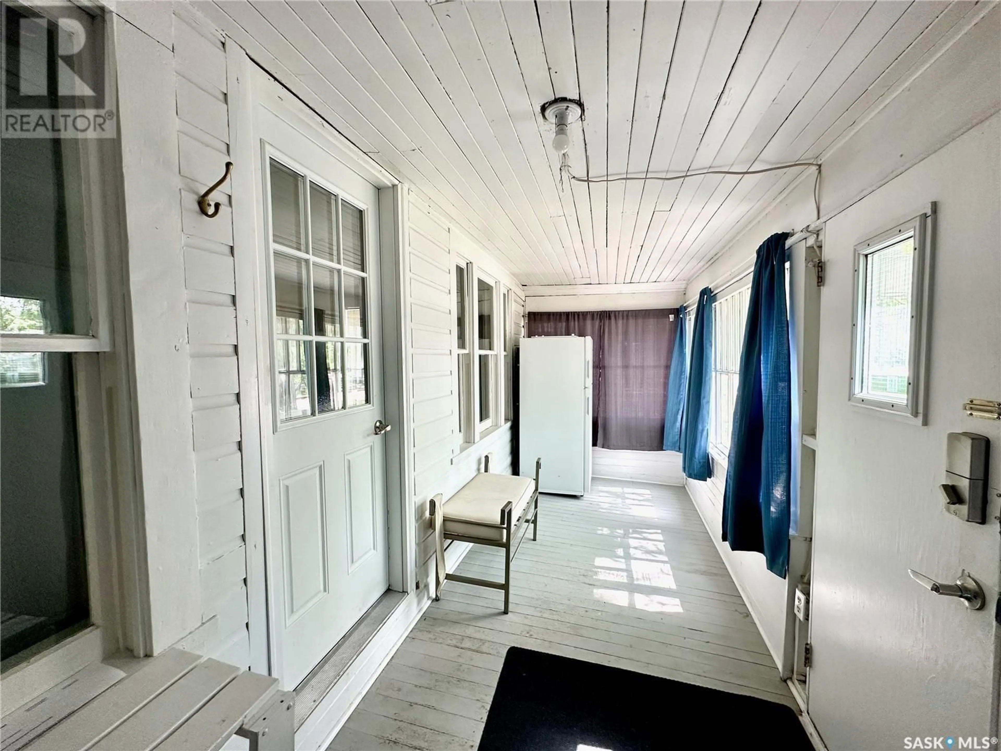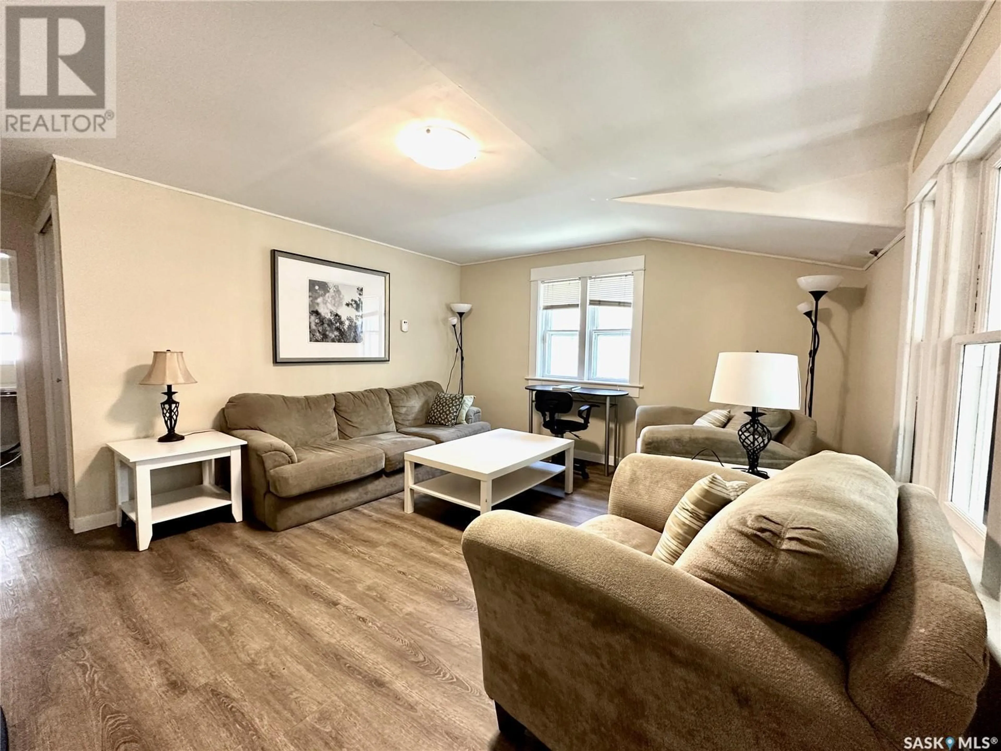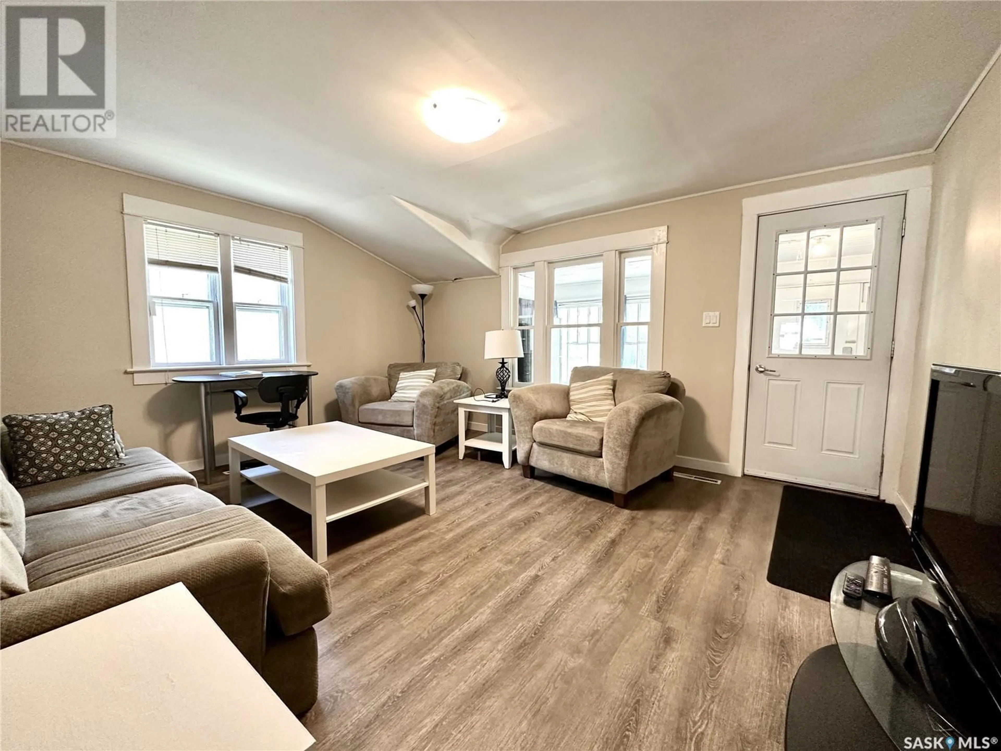112 32nd STREET W, Saskatoon, Saskatchewan S7L0S1
Contact us about this property
Highlights
Estimated ValueThis is the price Wahi expects this property to sell for.
The calculation is powered by our Instant Home Value Estimate, which uses current market and property price trends to estimate your home’s value with a 90% accuracy rate.Not available
Price/Sqft$350/sqft
Est. Mortgage$1,138/mo
Tax Amount ()-
Days On Market11 days
Description
Nestled in a highly sought-after mature neighborhood, this charming bungalow offers the perfect blend of character, modern updates, and investment potential. Whether you're a first-time homebuyer, an investor, or looking for the ideal short-term rental, this home is a fantastic opportunity. With parks, amenities, and a reputable trade school nearby, convenience is at your doorstep. Inside, the main floor welcomes you with a warm and inviting atmosphere. Two well-sized bedrooms provide comfortable living space, while the recently renovated bathroom adds a touch of contemporary elegance. A cozy sun porch offers the perfect retreat for your morning coffee or a quiet evening unwind. The spacious living and dining rooms set the stage for hosting family and friends, allowing for endless possibilities to make this home your own. Downstairs, the fully developed basement features two additional bedrooms, offering flexibility for guests, a home office, or added rental potential. A second full bathroom enhances functionality, ensuring comfort for everyone. Outside, the oversized garage is a standout feature—ideal for car enthusiasts, extra storage, or a workshop. With extensive upgrades inside and out, including modern finishes, updated mechanical systems, and fully replaced HVAC and electrical, this home is truly move-in ready. A fantastic find in an unbeatable location—don’t miss your chance to make it yours! (id:39198)
Property Details
Interior
Features
Basement Floor
Laundry room
12 ft x 12 ftBedroom
12 ft x 12 ftBedroom
12 ft x 13 ft4pc Bathroom
8 ft x 8 ftProperty History
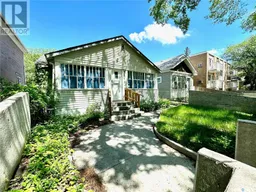 17
17
