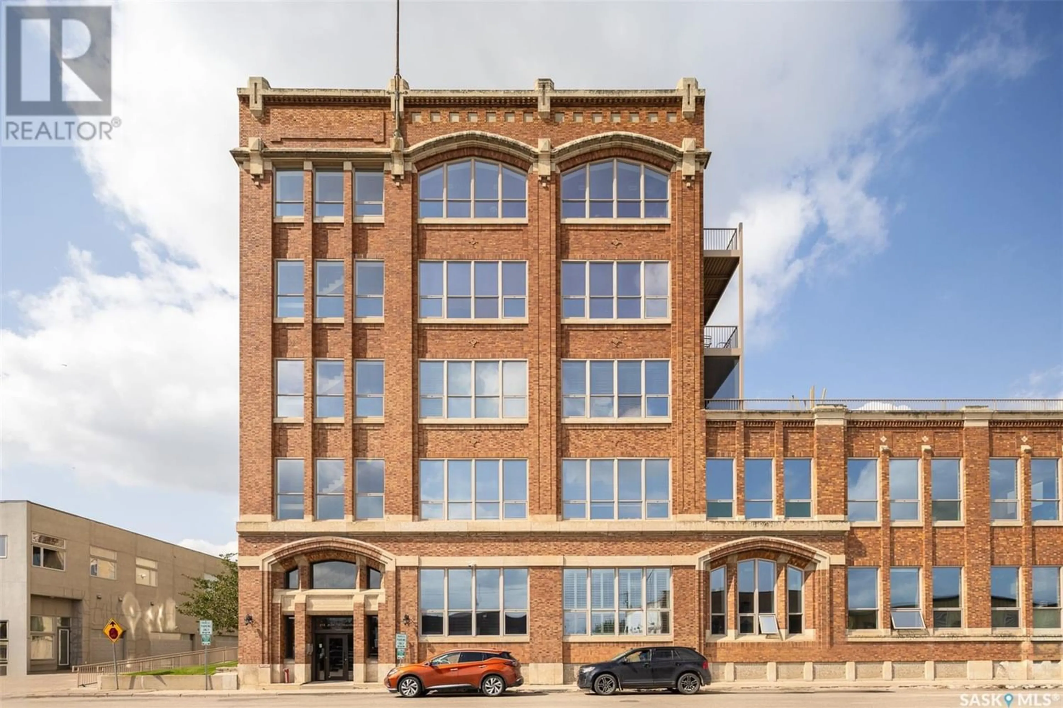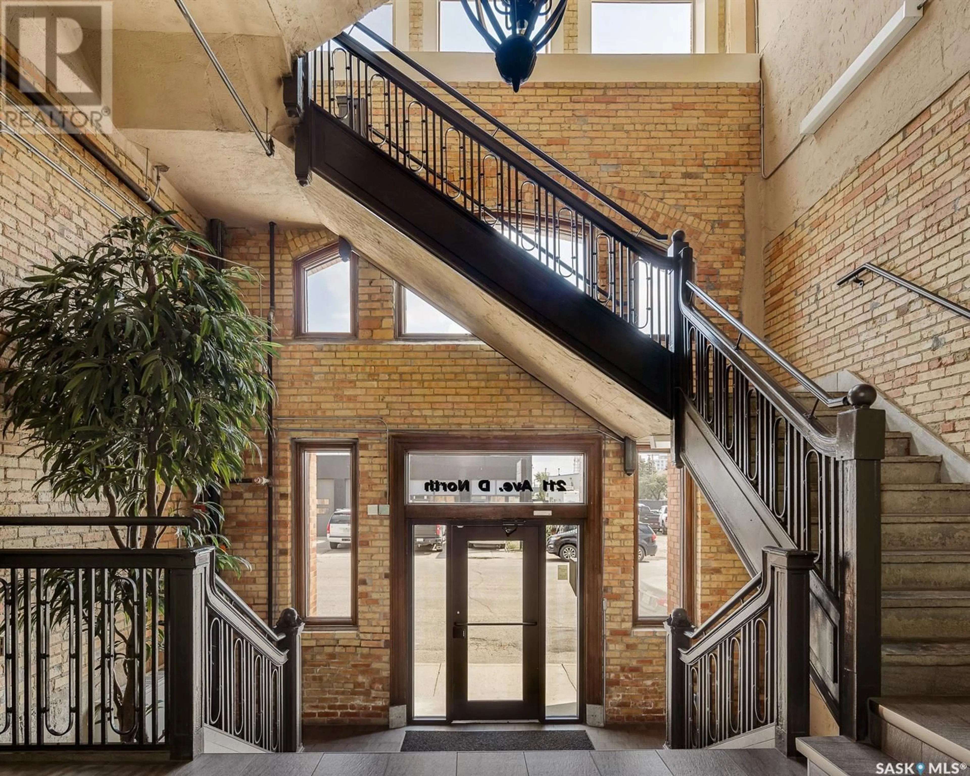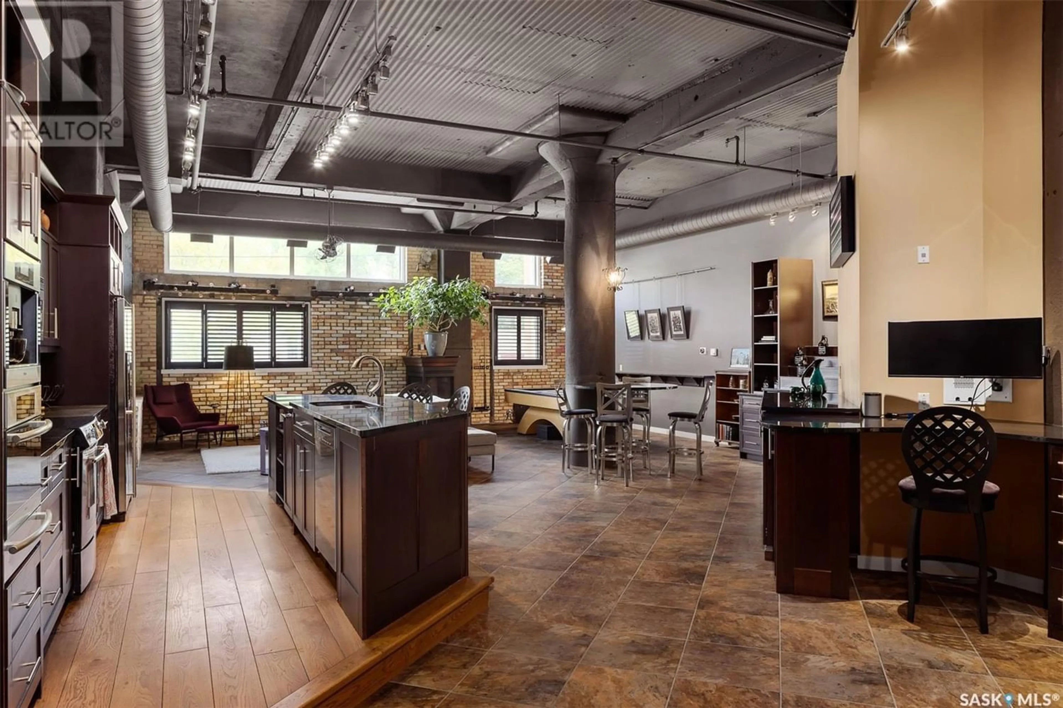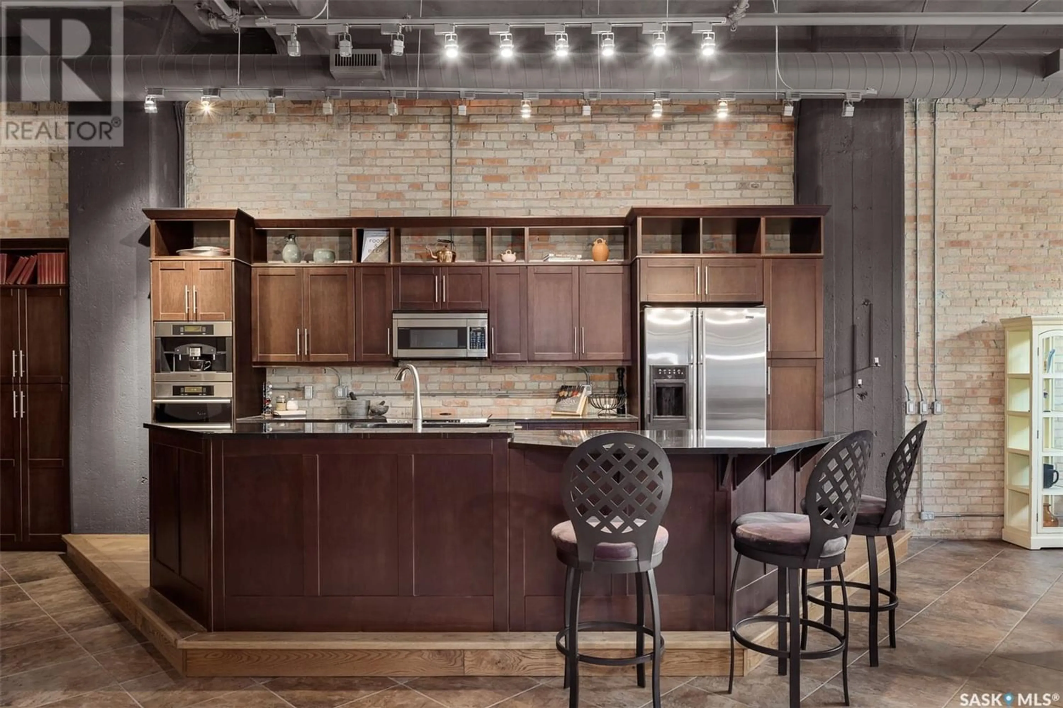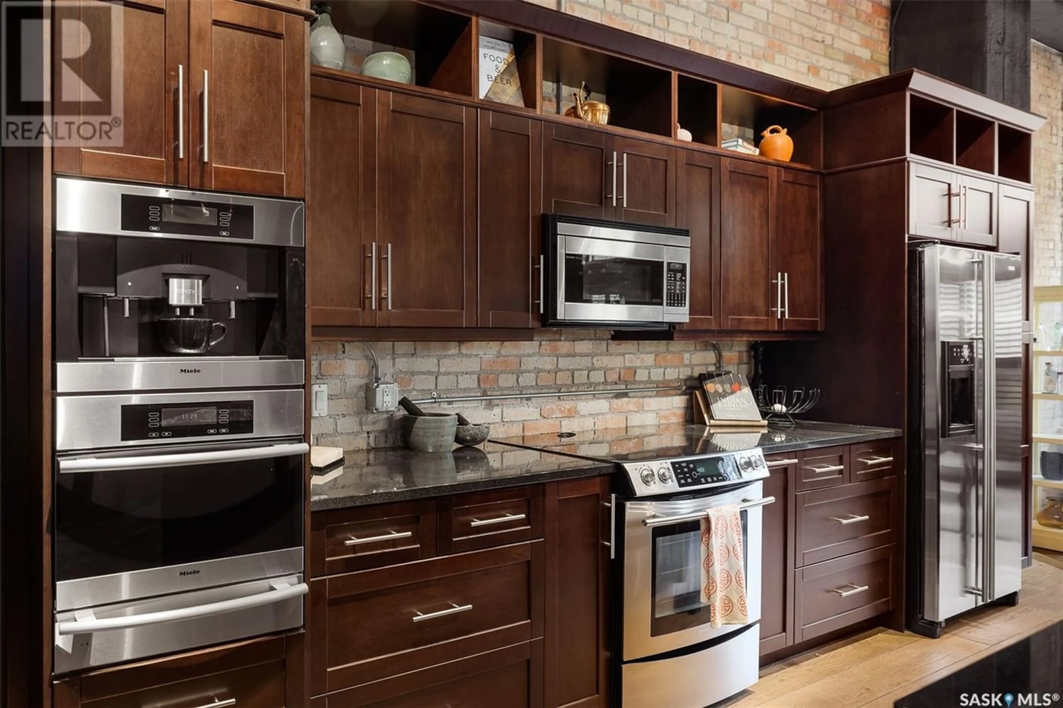104 211 D AVENUE N, Saskatoon, Saskatchewan S7L1M7
Contact us about this property
Highlights
Estimated ValueThis is the price Wahi expects this property to sell for.
The calculation is powered by our Instant Home Value Estimate, which uses current market and property price trends to estimate your home’s value with a 90% accuracy rate.Not available
Price/Sqft$197/sqft
Est. Mortgage$1,717/mo
Maintenance fees$896/mo
Tax Amount ()-
Days On Market354 days
Description
Step into a meticulously designed open-concept living space that seamlessly marries functionality with style. The spacious kitchen, adorned with an abundance of custom cabinetry, creates an atmosphere that celebrates culinary creativity. Immerse yourself in the world of culinary excellence with the suite of built-in stainless steel appliances, designed to elevate your cooking endeavors. As an exceptional bonus, discover the convenience of a Built-in Meile coffee maker, ensuring that your mornings are off to the perfect start. Central to the loft's design is the sprawling granite-covered island, which serves as a focal point for both casual gatherings and sophisticated soirées. Its expansive surface provides the perfect setting for impromptu get-togethers, while a colossal bar area equipped with three bar fridges stands ready to transform any event into a grand affair. Retreat to the grandeur of the master bedroom, boasting both size and style. Enjoy the luxury of a walk-in closet, ensuring that storage is never a concern. The master ensuite, adorned with a four-piece bathroom, offers a sanctuary for relaxation and rejuvenation. The loft's layout is both flexible and versatile, presenting the opportunity to convert a designated area into a second bedroom, should the need arise. Storage needs are well-addressed, promising a clutter-free living experience. Parking convenience is assured with the provision of an underground parking stall, coupled with an additional above-ground stall for your convenience. (id:39198)
Property Details
Interior
Features
Main level Floor
Foyer
6' x 15'Kitchen
12'6 x 19'7Dining room
13'9 x 12'8Living room
18'8 x 19'8Condo Details
Inclusions

