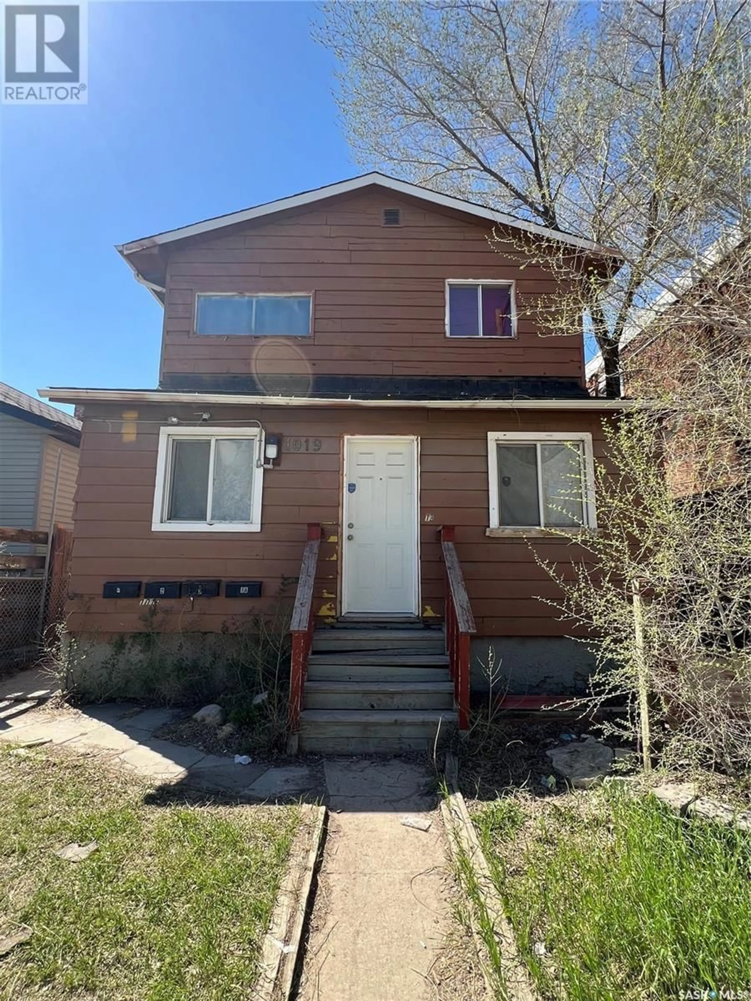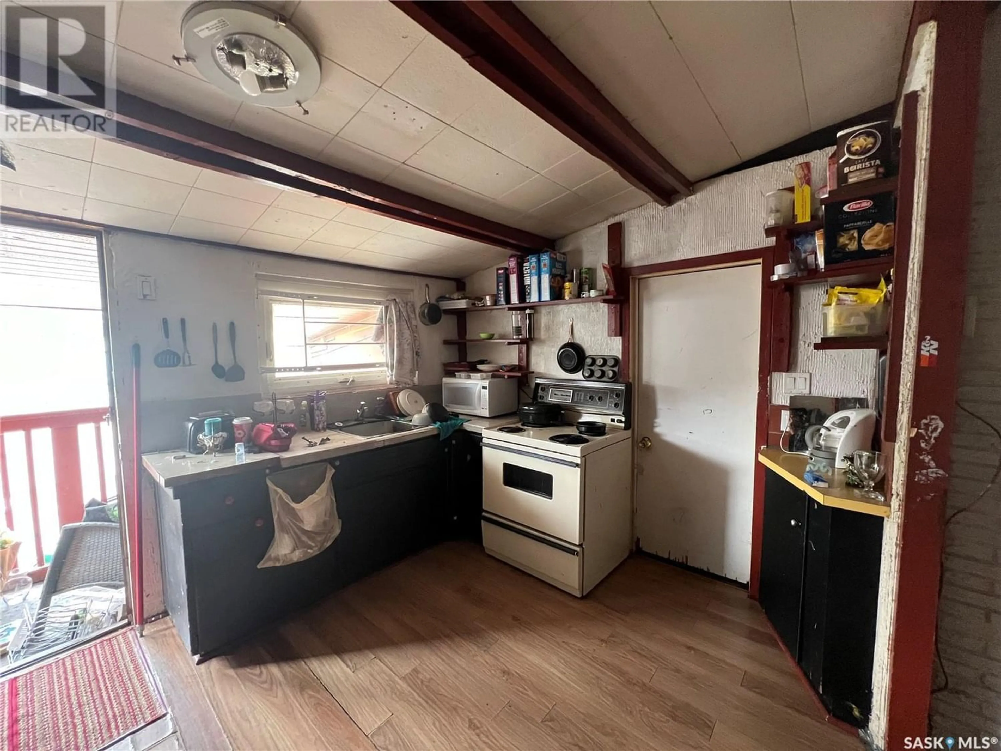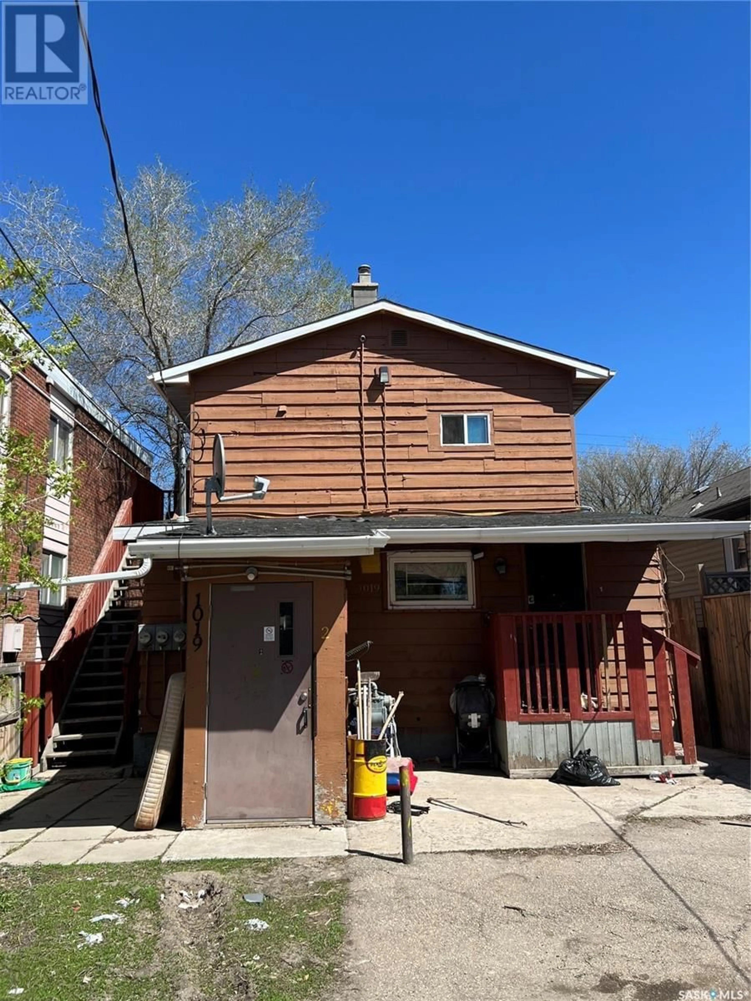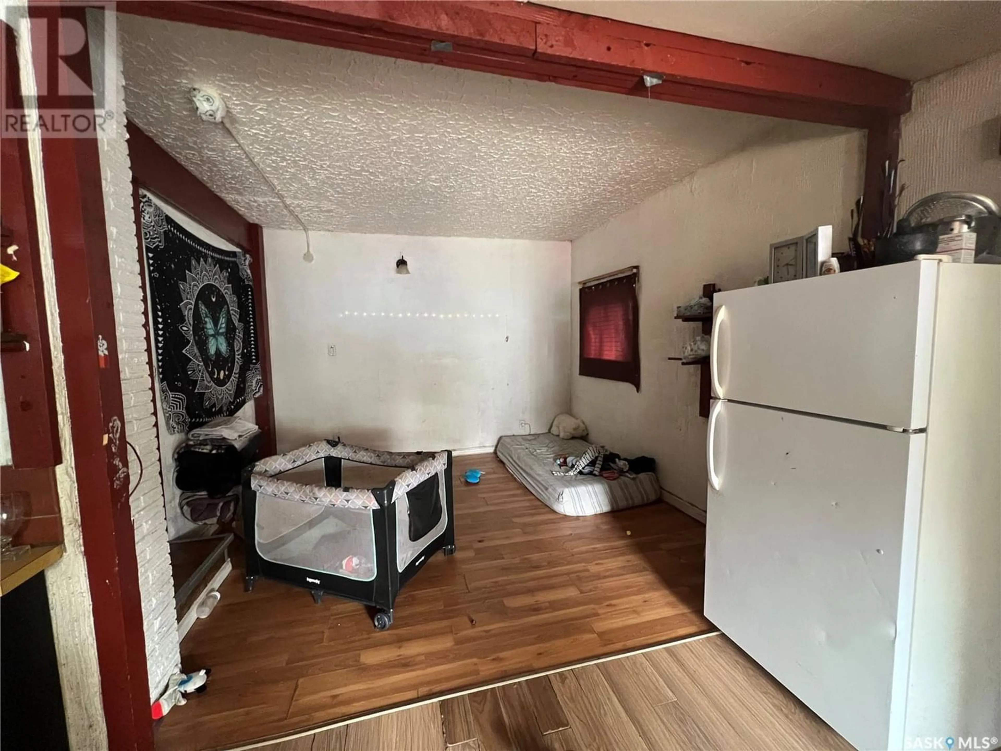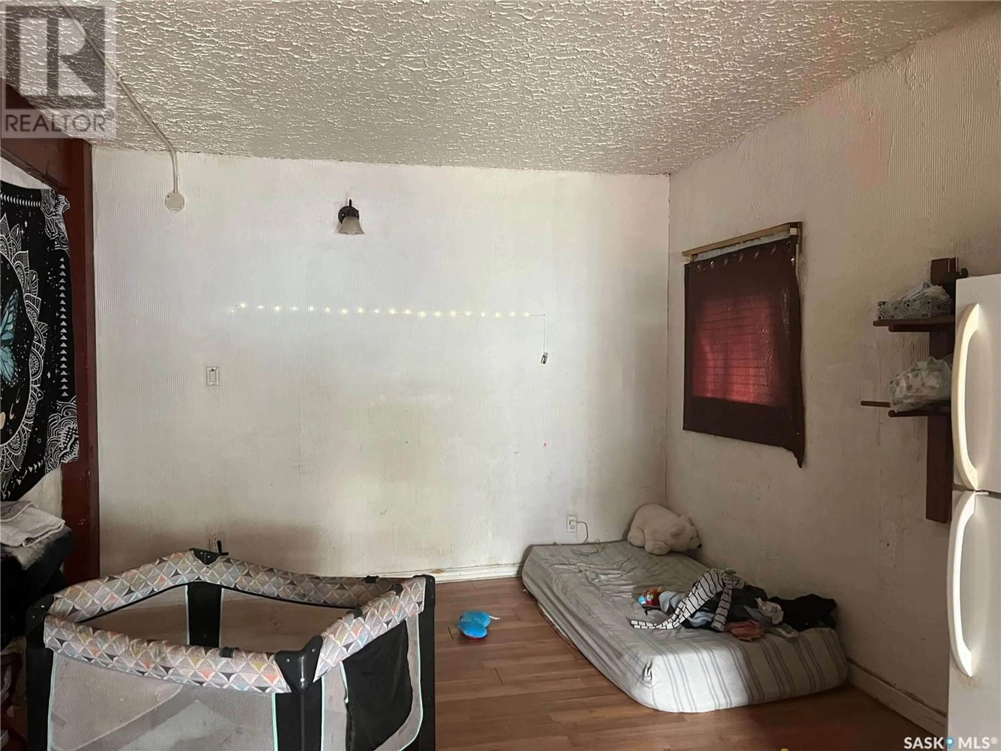1019 IDYLWYLD DRIVE N, Saskatoon, Saskatchewan S7L0Z7
Contact us about this property
Highlights
Estimated ValueThis is the price Wahi expects this property to sell for.
The calculation is powered by our Instant Home Value Estimate, which uses current market and property price trends to estimate your home’s value with a 90% accuracy rate.Not available
Price/Sqft$234/sqft
Est. Mortgage$1,417/mo
Tax Amount ()-
Days On Market244 days
Description
Positive Cash Flow with Four-Unit Revenue Property! This property offers incredible value with three 1-bedroom suites and a bachelor suite, all boasting separate entrances and electrical meters. Permitted by the city's BIA in 1998, it ensures compliance and peace of mind. Complete with appliances and five parking stalls, this property is conveniently located on Idylwyld Drive, directly across from Sask Polytech, ensuring high tenant demand. With all units currently rented, seize this opportunity for a steady stream of income and potential for growth. Don't miss out—schedule your viewing today! (id:39198)
Property Details
Interior
Features
Third level Floor
Kitchen
7 ft ,3 in x 12 ft ,3 inBedroom
8 ft ,1 in x 13 ftLiving room
14 ft ,9 in x 12 ft ,3 in4pc Bathroom
5 ft ,4 in x 8 ft ,7 inProperty History
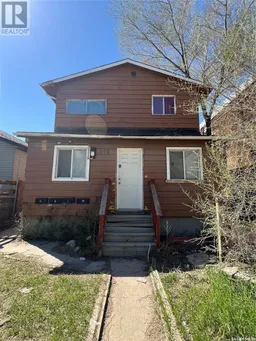 5
5
