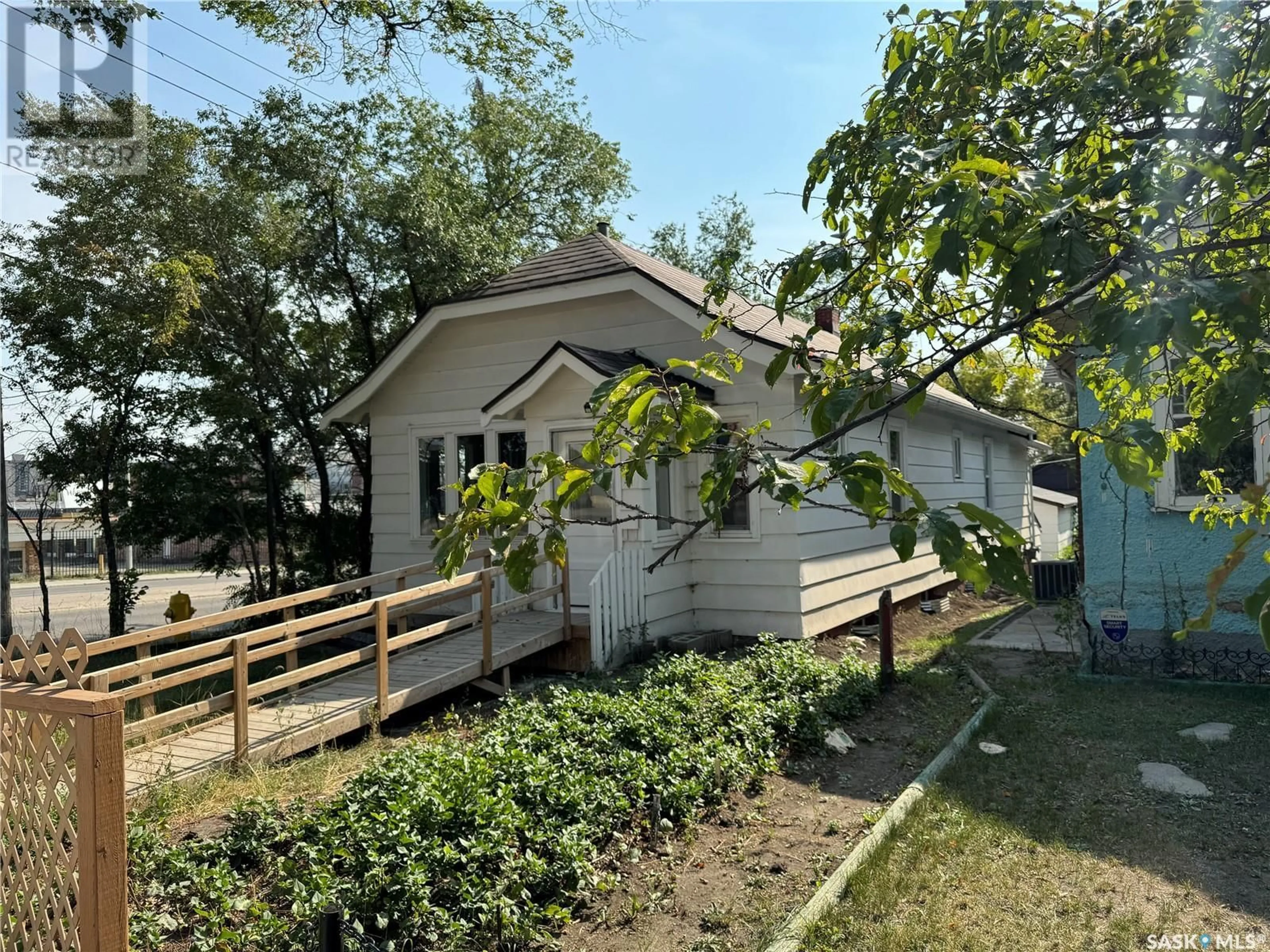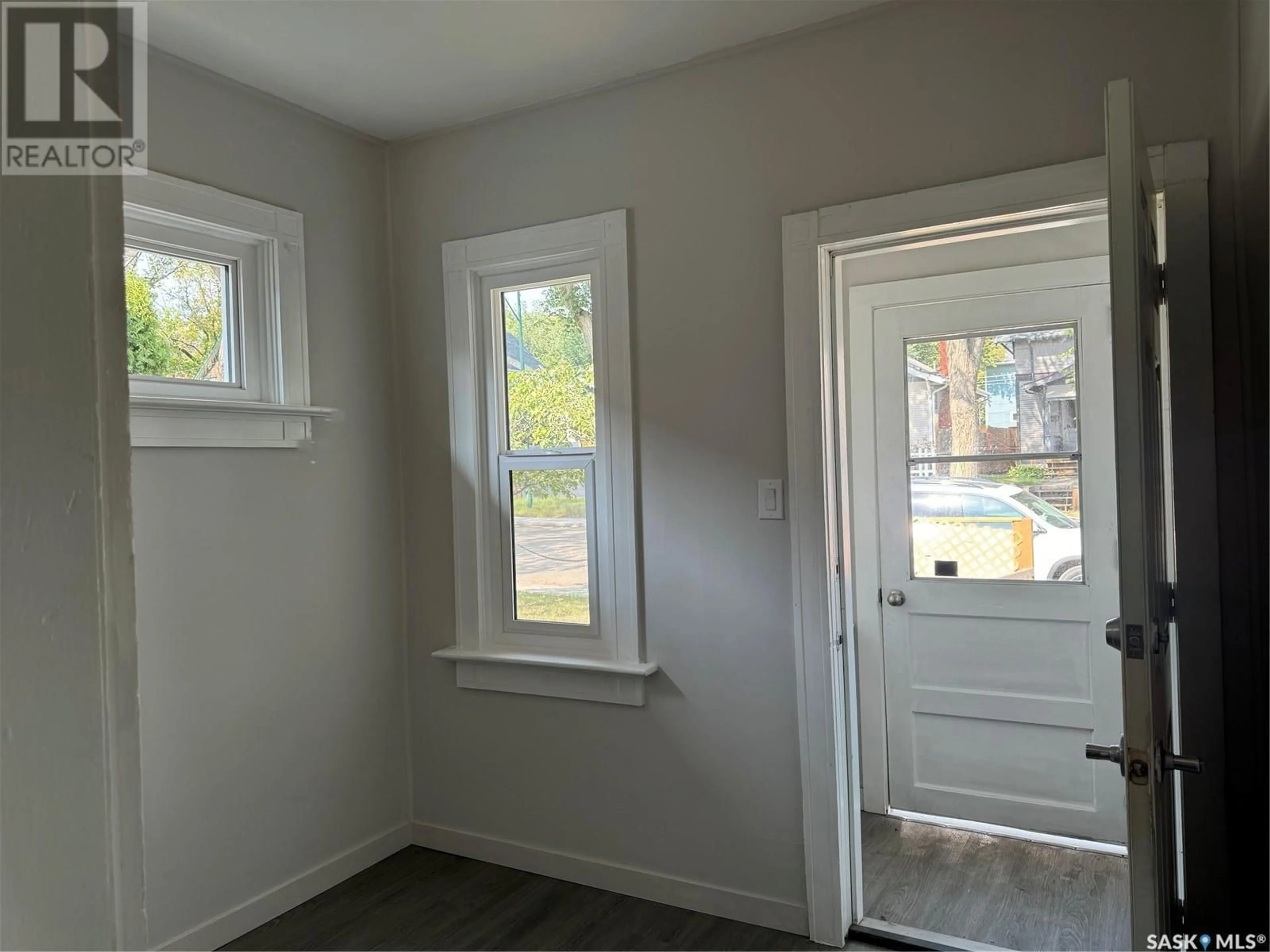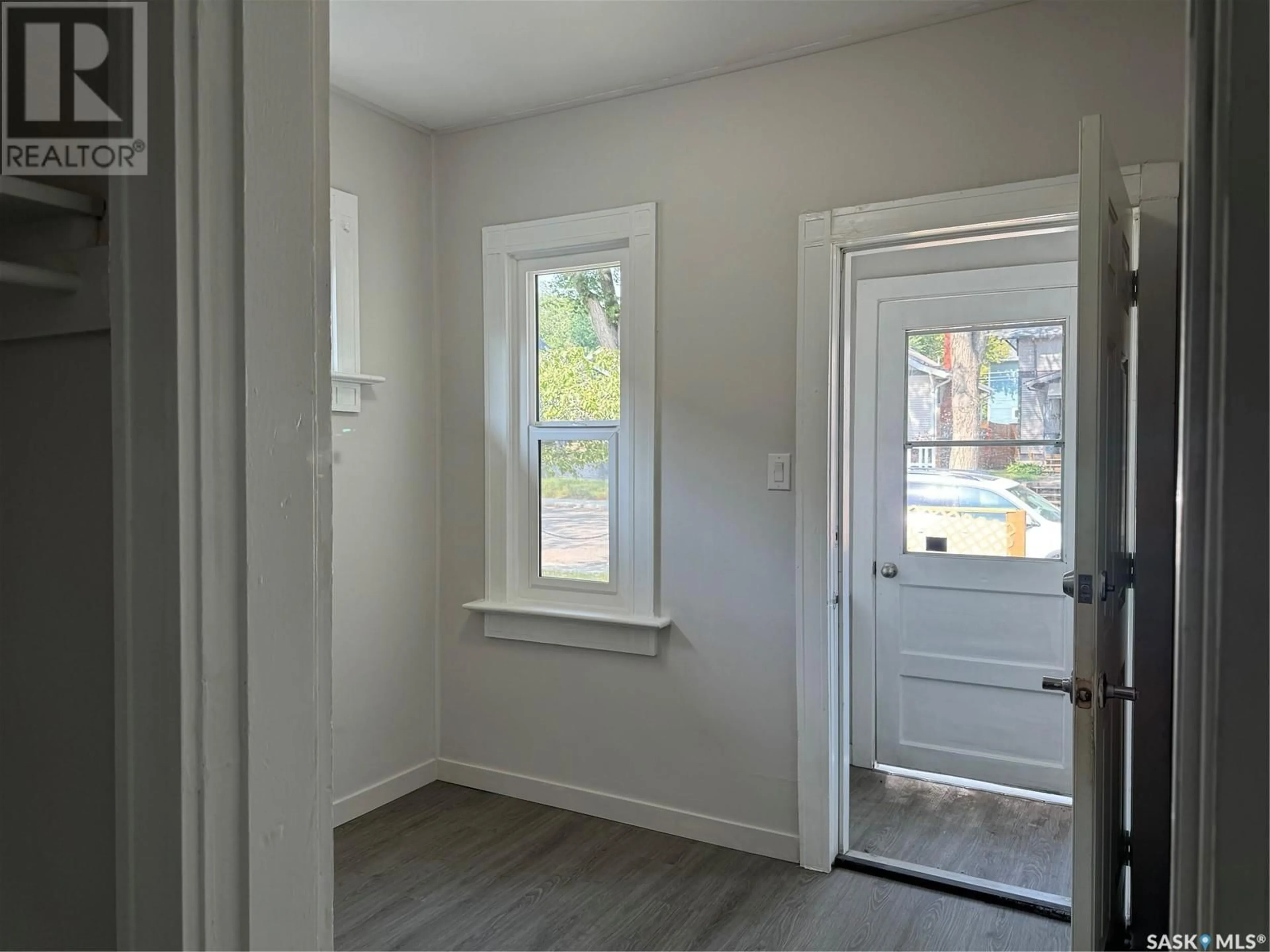101 28th STREET W, Saskatoon, Saskatchewan S7L0K1
Contact us about this property
Highlights
Estimated ValueThis is the price Wahi expects this property to sell for.
The calculation is powered by our Instant Home Value Estimate, which uses current market and property price trends to estimate your home’s value with a 90% accuracy rate.Not available
Price/Sqft$254/sqft
Est. Mortgage$1,266/mo
Tax Amount ()-
Days On Market72 days
Description
Welcome to this fantastic investment and living opportunity located just a short distance from the SIAST campus! This fully renovated property offers a total of 6 bedrooms and 2 bathrooms, featuring a non-conforming suite downstairs with a separate entry, perfect for generating rental income or accommodating extended family. The main floor is beautifully updated with new vinyl plank flooring and includes a spacious living room, a modern kitchen/dining area with all new appliances, and three comfortable bedrooms. The lower level mirrors this renovation with its own new flooring, a second full kitchen, and a cozy living room. It also features three additional bedrooms, a 4-piece bathroom, and a convenient laundry/mud room with a new washer and dryer. Additional upgrades include a new furnace, a new roof, and energy-efficient LED lights throughout the property. The property also includes a detached one-car garage. With two fully equipped kitchens and separate living spaces, this property is ideal for investors or those seeking a home with income potential. Don't miss the chance to own a versatile property in a prime location! (id:39198)
Property Details
Interior
Features
Main level Floor
Bedroom
9 ft x measurements not availableBedroom
9 ft x measurements not availableBedroom
11 ft x 9 ft3pc Bathroom
Property History
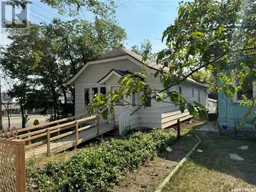 27
27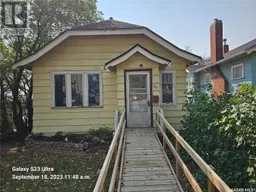 25
25
