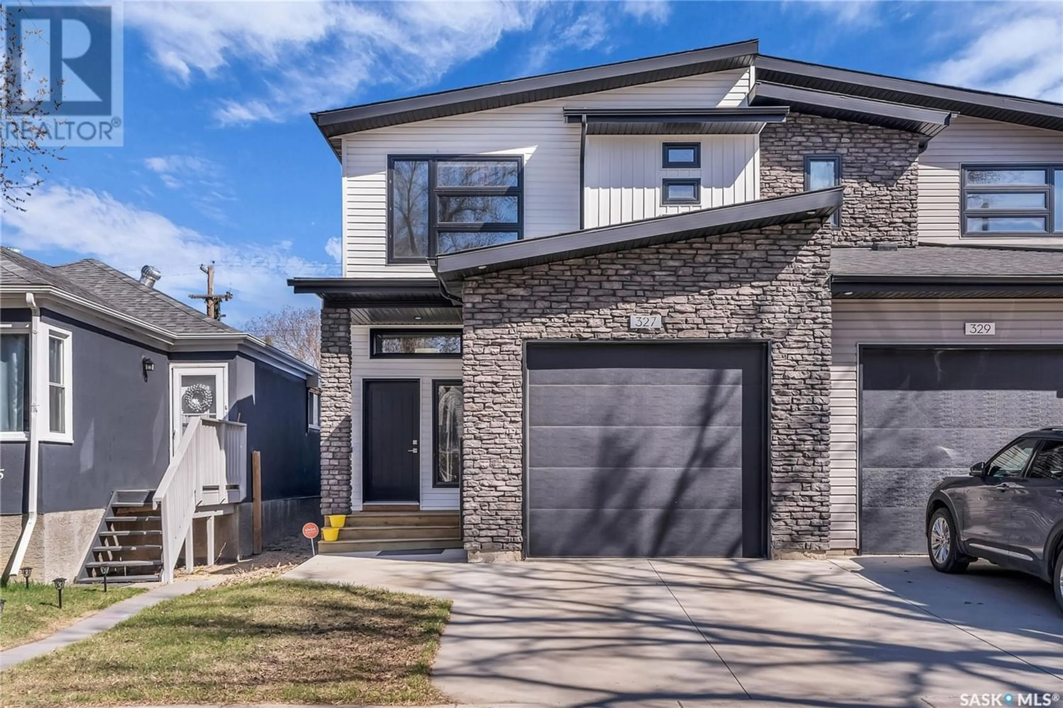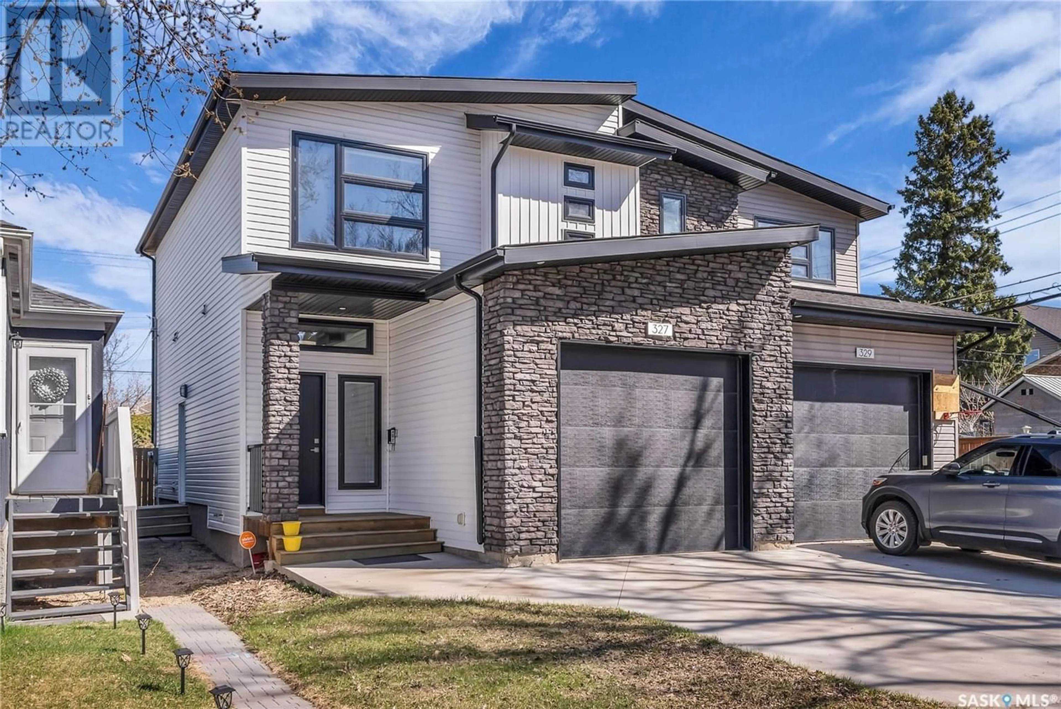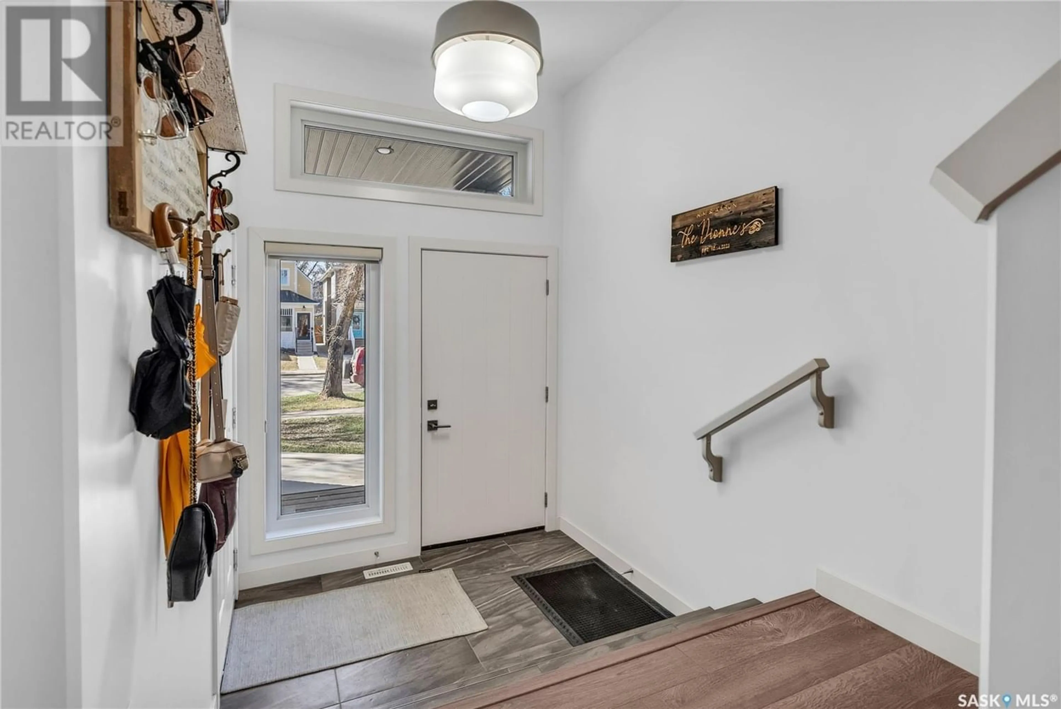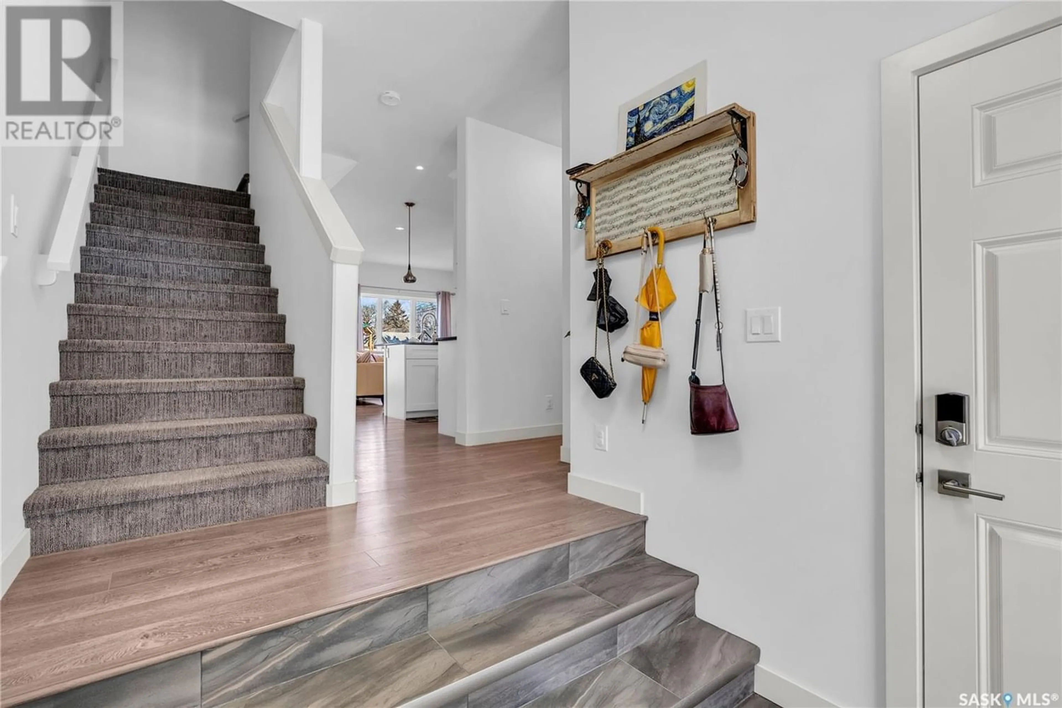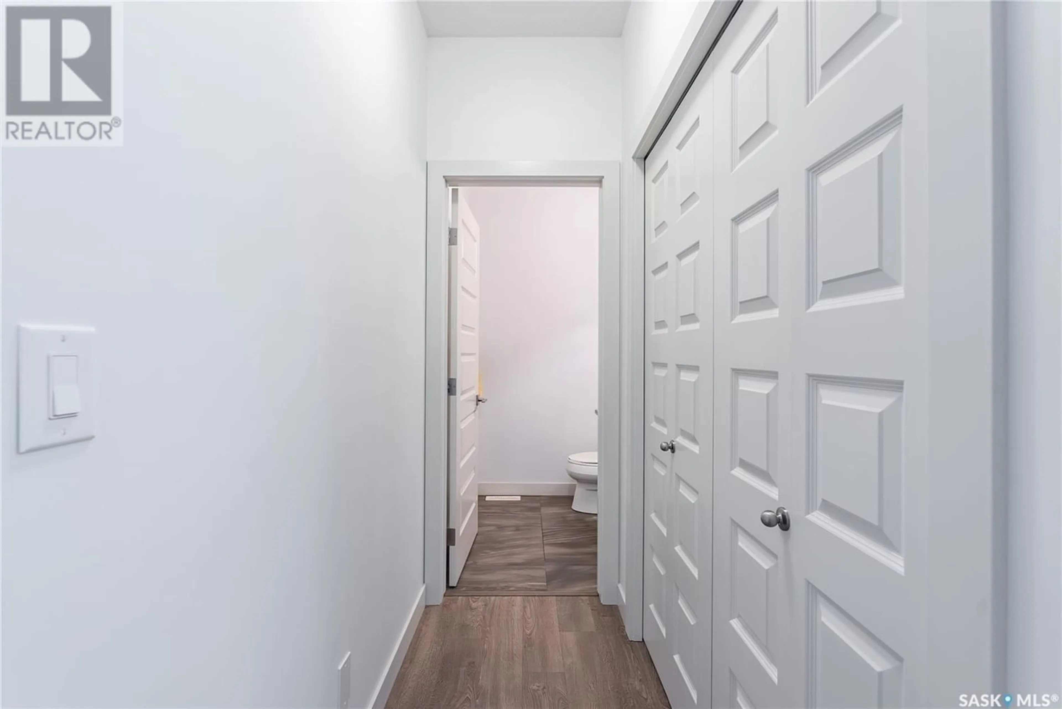327 2nd STREET E, Saskatoon, Saskatchewan S7H1N7
Contact us about this property
Highlights
Estimated ValueThis is the price Wahi expects this property to sell for.
The calculation is powered by our Instant Home Value Estimate, which uses current market and property price trends to estimate your home’s value with a 90% accuracy rate.Not available
Price/Sqft$369/sqft
Est. Mortgage$2,362/mo
Tax Amount ()-
Days On Market260 days
Description
Get ready to fall in love with this stylish semi-detached in Buena Vista, Saskatoon. This home has 1490 square feet and starts with a large foyer leading to the open concept living room, kitchen and dining room and also hosts a 2 piece guest bathroom. The kitchen boasts white cabinets, stainless steel appliances, gas stove, tiled backsplash, large island and granite countertops. Durable laminate flooring is featured throughout the entire main floor, tile floors in all bathrooms and carpets in the 2nd level bedrooms. This home offers 3 bedrooms, 3 baths and upstairs laundry room. Spacious primary bedroom has a 3-pc ensuite with a large shower and windows & access to the walk-in closet. The basement is unfinished, offering loads of potential for customization and personalization to suit your needs and preferences. Home has a single attached garage, front concrete driveway and an easy to maintain fully fenced backyard with a deck, stone patio and garden space. Ideally located just off Victoria Ave with easy access to the U of S, downtown and Broadway Avenue. (id:39198)
Property Details
Interior
Features
Second level Floor
Bedroom
10 ft ,8 in x 10 ft ,2 inBedroom
11 ft x 10 ft ,2 in4pc Bathroom
Primary Bedroom
13 ft x 12 ftProperty History
 45
45
