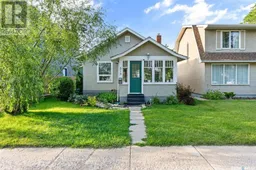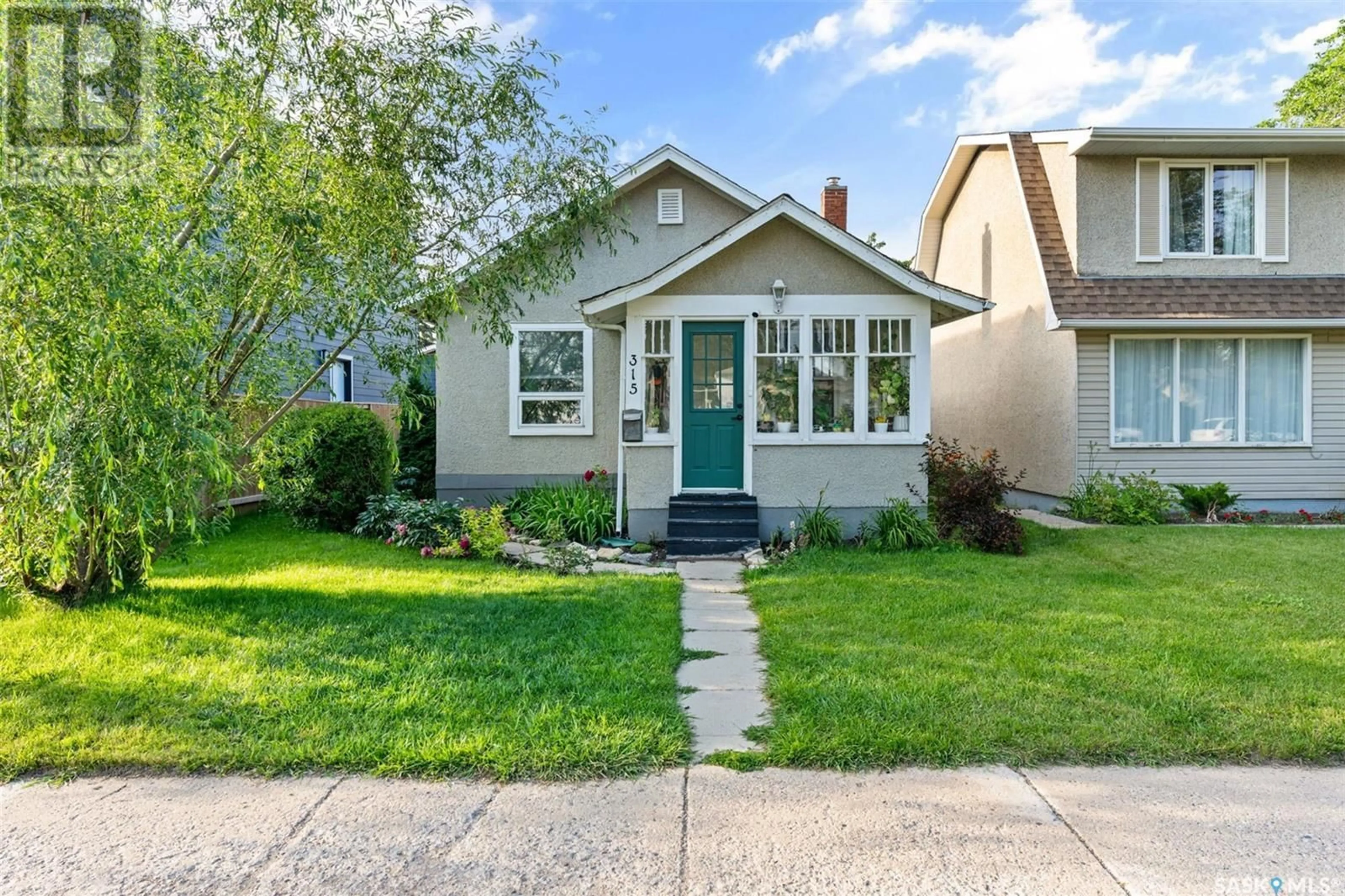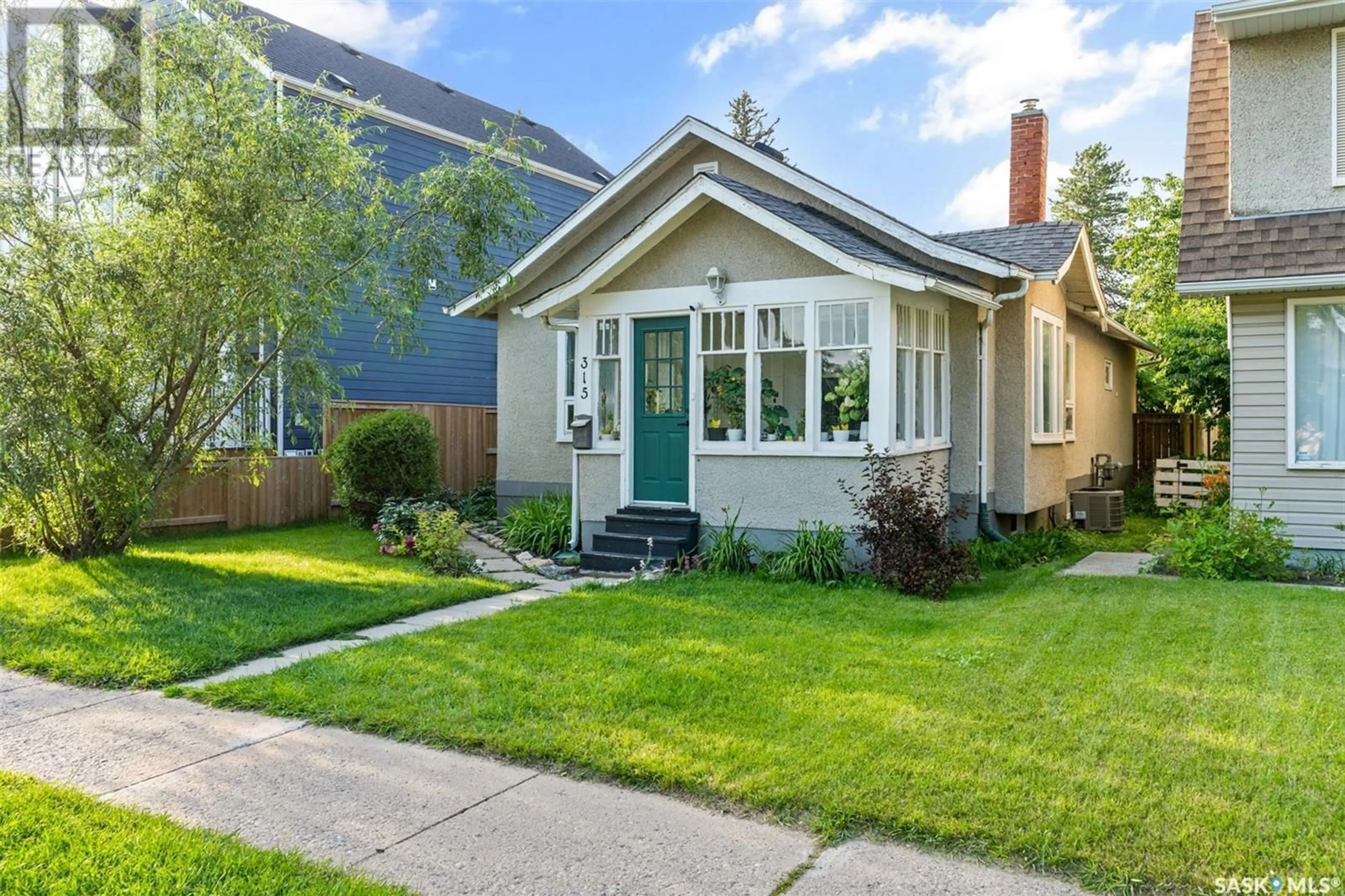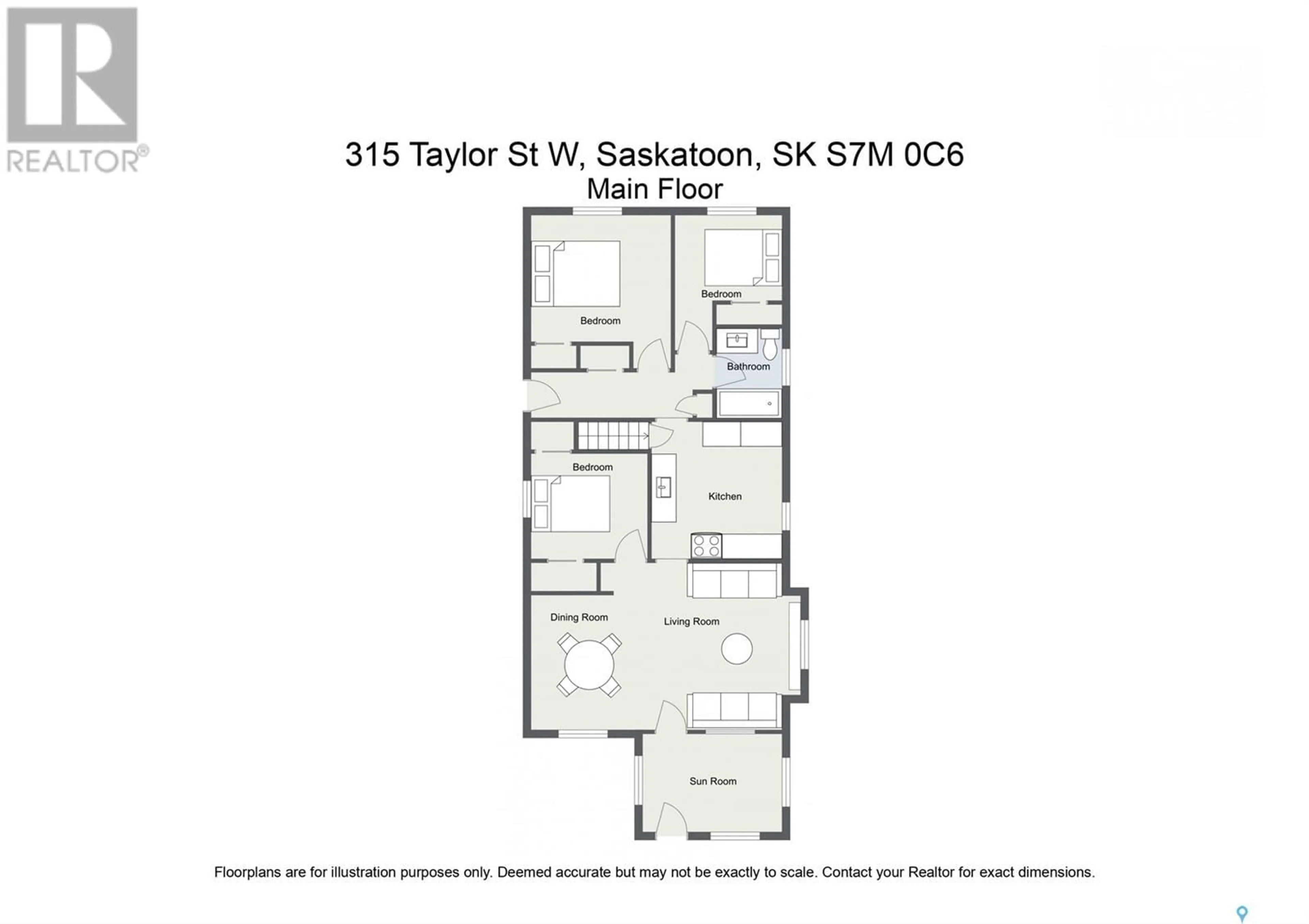315 Taylor STREET W, Saskatoon, Saskatchewan S7M0C6
Contact us about this property
Highlights
Estimated ValueThis is the price Wahi expects this property to sell for.
The calculation is powered by our Instant Home Value Estimate, which uses current market and property price trends to estimate your home’s value with a 90% accuracy rate.Not available
Price/Sqft$372/sqft
Days On Market19 days
Est. Mortgage$1,546/mth
Tax Amount ()-
Description
***Open House: Sat Jul 27, 2:00PM-3:30PM*** Welcome to 315 Taylor Street West, a charming 3-bedroom, 2-bathroom bungalow nestled on the edge of the established Buena Vista neighborhood. This delightful home offers easy community living with the convenience of being within walking distance of the river and just a short distance from local amenities and downtown Saskatoon. Enjoy your morning coffee or evening relaxation in the inviting front porch with southern exposure. Rest easy knowing that this home has undergone recent renovations and maintenance. The newly framed, insulated, and dry-walled basement provides additional living space and peace of mind. The underground plumbing to both bathrooms is brand new, ensuring modern convenience. The 6-foot fence, installed in the summer of 2023, offers privacy and security. The water heater was installed in February 2022, and the basement bathroom has been completely renovated. New basement windows and a new front window. The new top-of-the-line washer and dryer add to the home's modern amenities. The yard features strawberries, rhubarb, fully pruned trees, and clover planted in the back making it dog-friendly and low maintenance. Experience the perfect blend of charm, modern updates, and a prime location at 315 Taylor Street West. Don't miss the opportunity to make this wonderful bungalow your new home! (id:39198)
Upcoming Open House
Property Details
Interior
Features
Main level Floor
Dining room
10'7" x 8'8"Kitchen
10'2" x 11'11"Bedroom
7'6" x 8'5"Living room
11'9" x 9'4"Property History
 43
43


