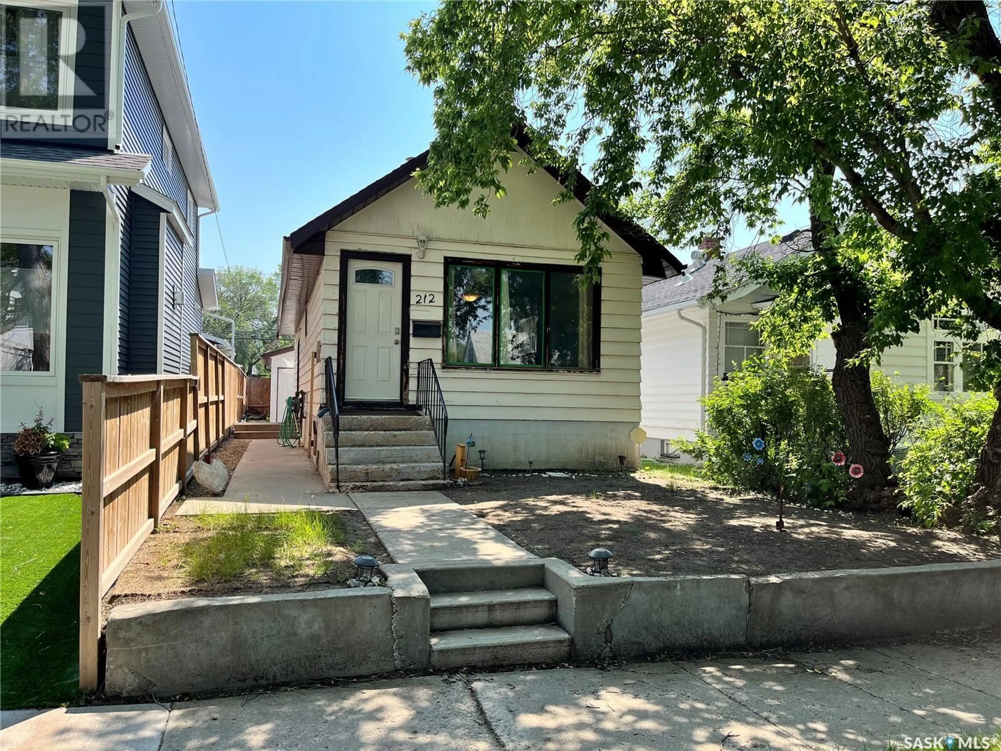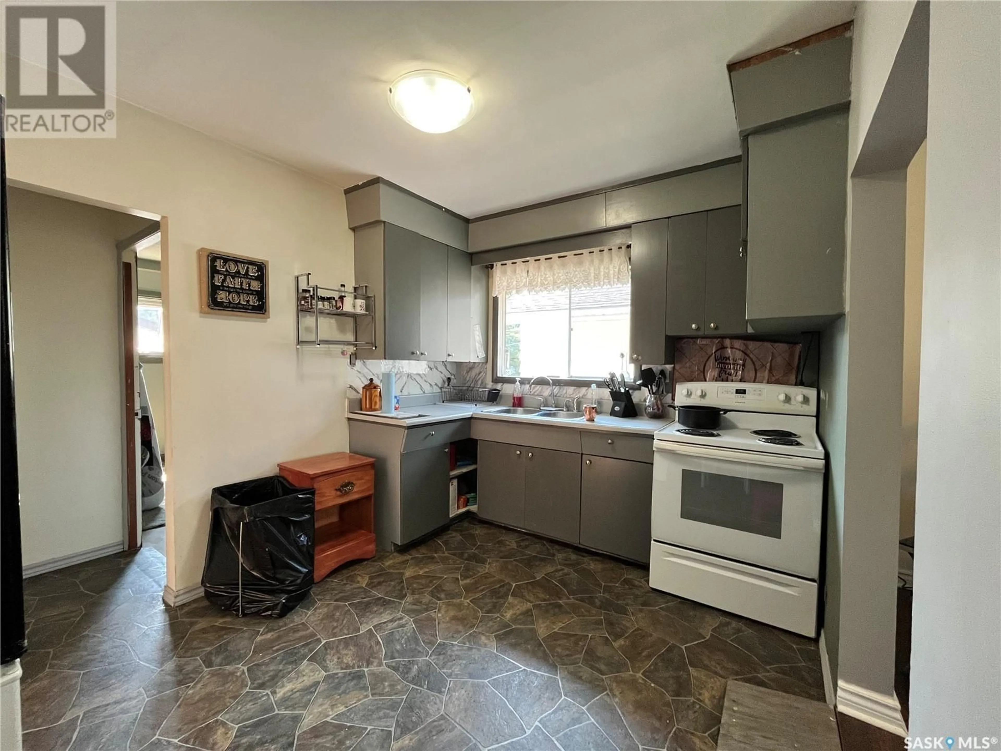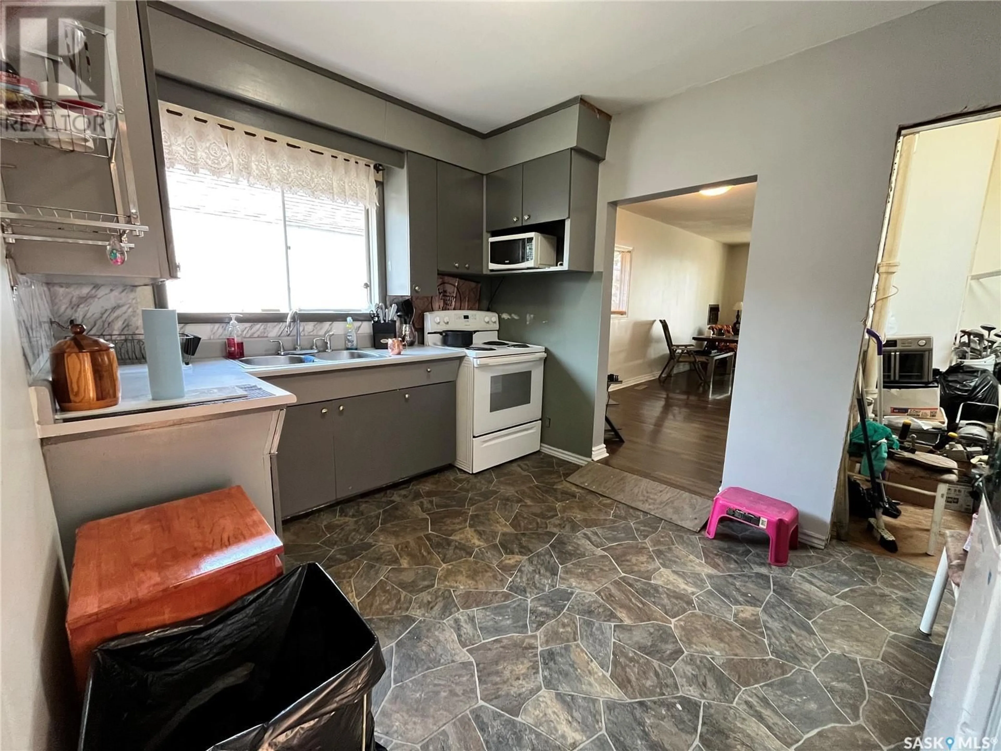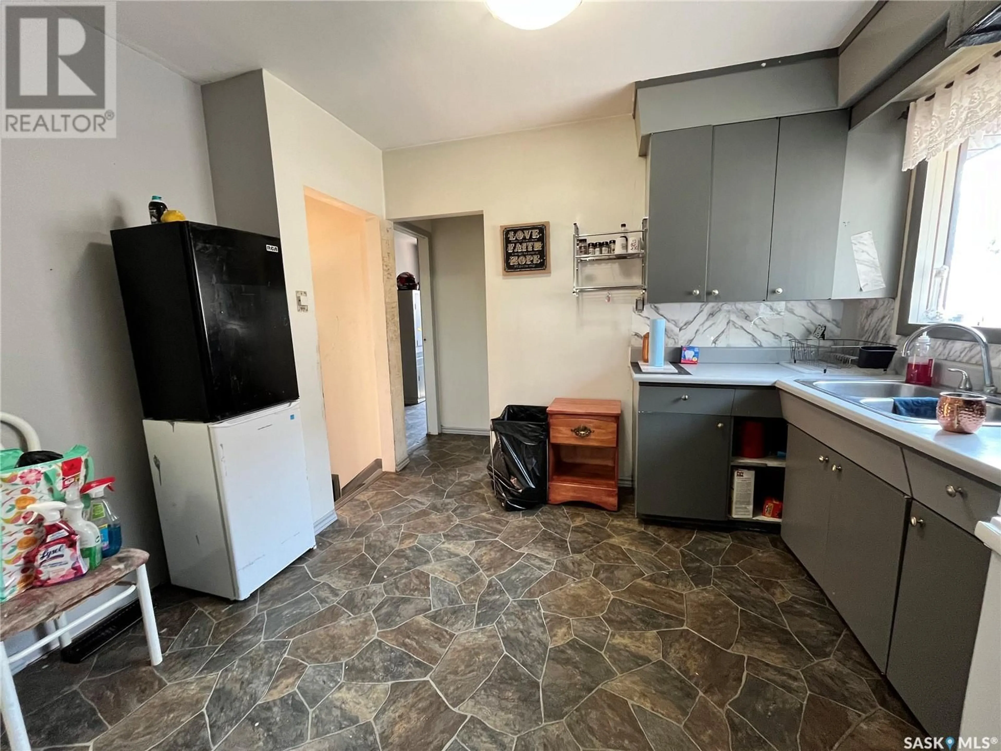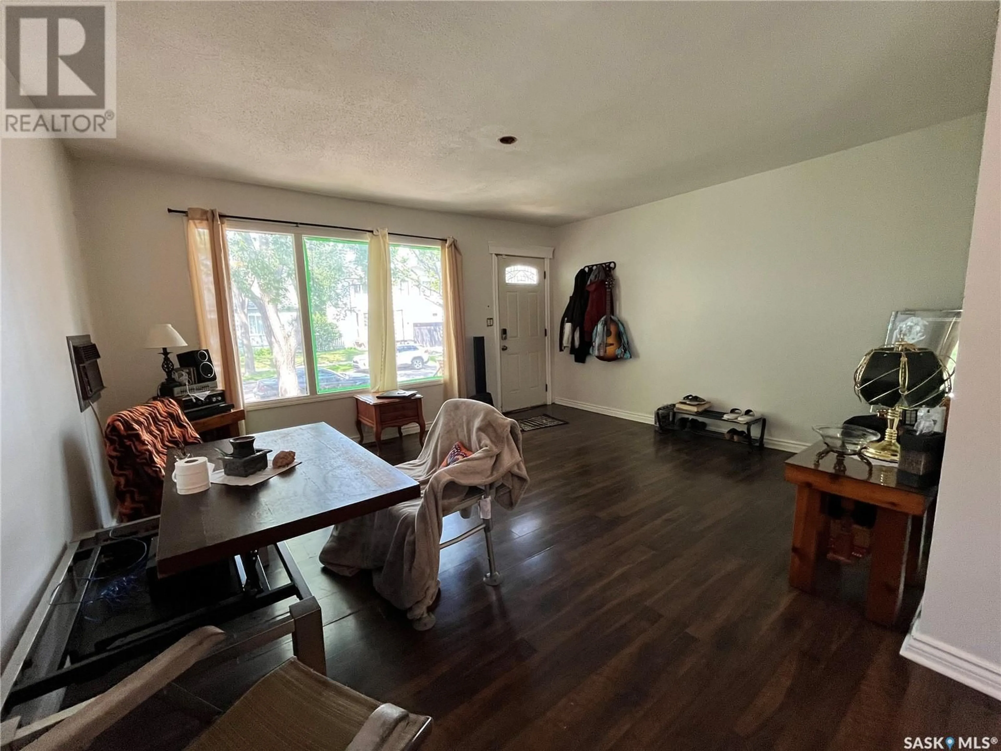212 1st STREET E, Saskatoon, Saskatchewan S7H1R9
Contact us about this property
Highlights
Estimated ValueThis is the price Wahi expects this property to sell for.
The calculation is powered by our Instant Home Value Estimate, which uses current market and property price trends to estimate your home’s value with a 90% accuracy rate.Not available
Price/Sqft$342/sqft
Est. Mortgage$1,138/mo
Tax Amount ()-
Days On Market167 days
Description
Welcome to 212 1st Street East in Buena Vista, such a great community with helpful neighbors. This charming property is nestled in a prime location, on a 25' lot, offering endless potential. With four bedrooms and two bathrooms (main floor bath reno started, but was never completed), there’s ample space for customization. Depending on your needs and wants, the owner would be willing to complete a few needed items, or pull up your sleeves and grease those elbows and put in your own TLC. This property style is also a great fit for a potential basement suite as it has side door access into the basement. Don’t miss out on this diamond in the rough. Call to schedule a viewing today! (id:39198)
Property Details
Interior
Features
Basement Floor
Bedroom
10 ft ,9 in x 14 ft ,8 inBedroom
19 ft ,3 in x 14 ft ,4 in4pc Bathroom
Property History
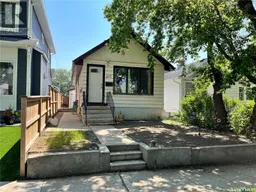 19
19
