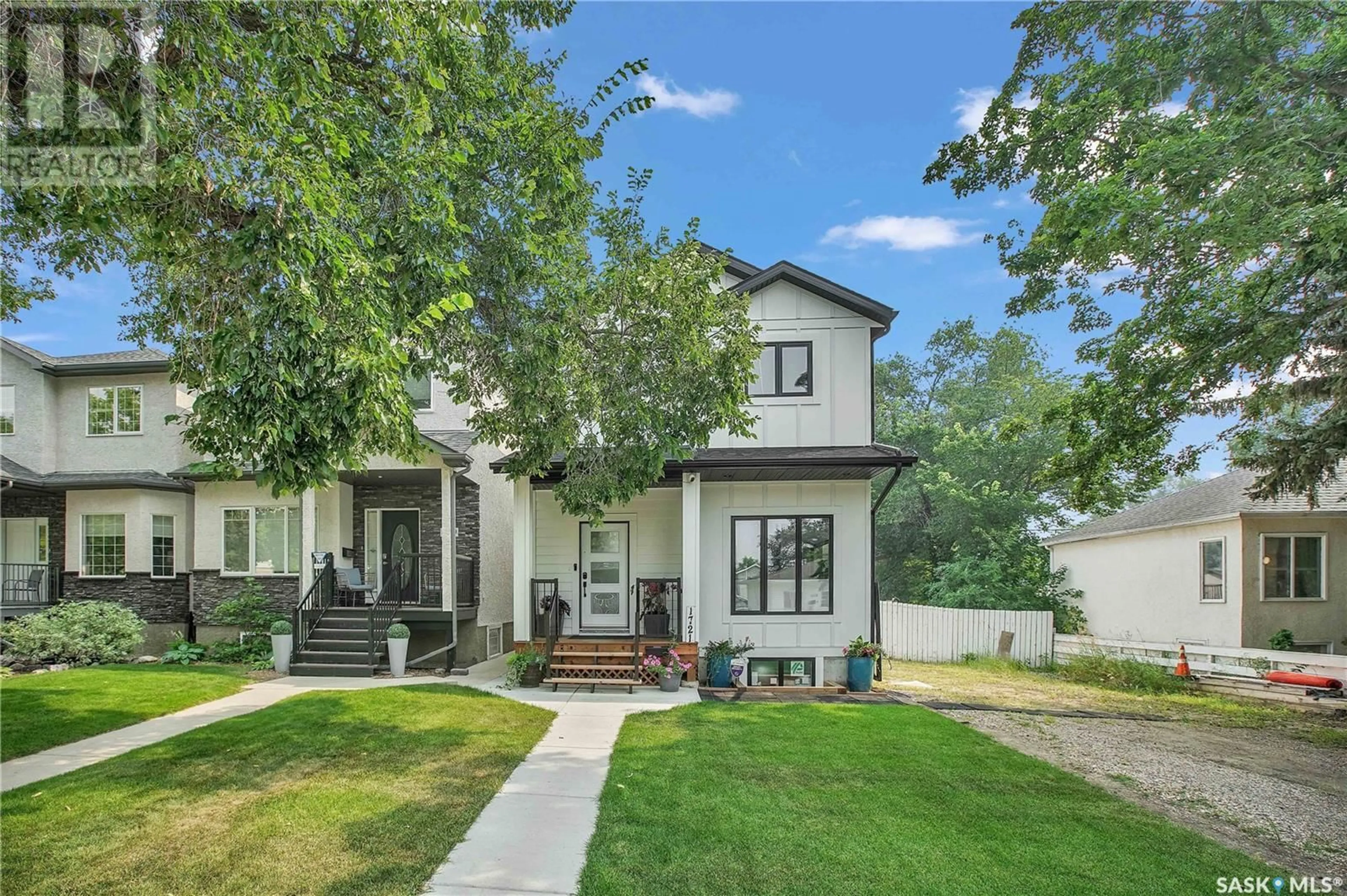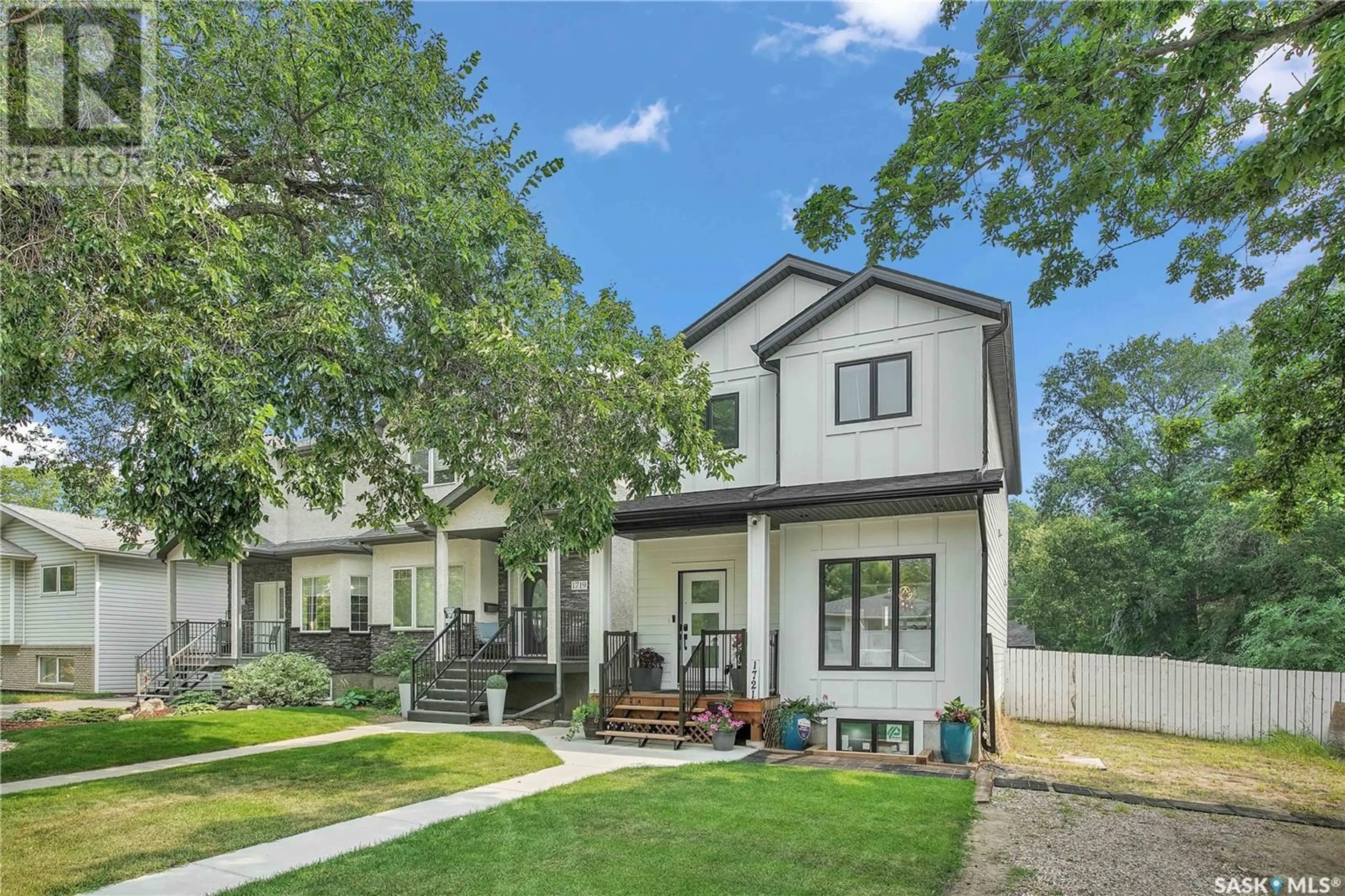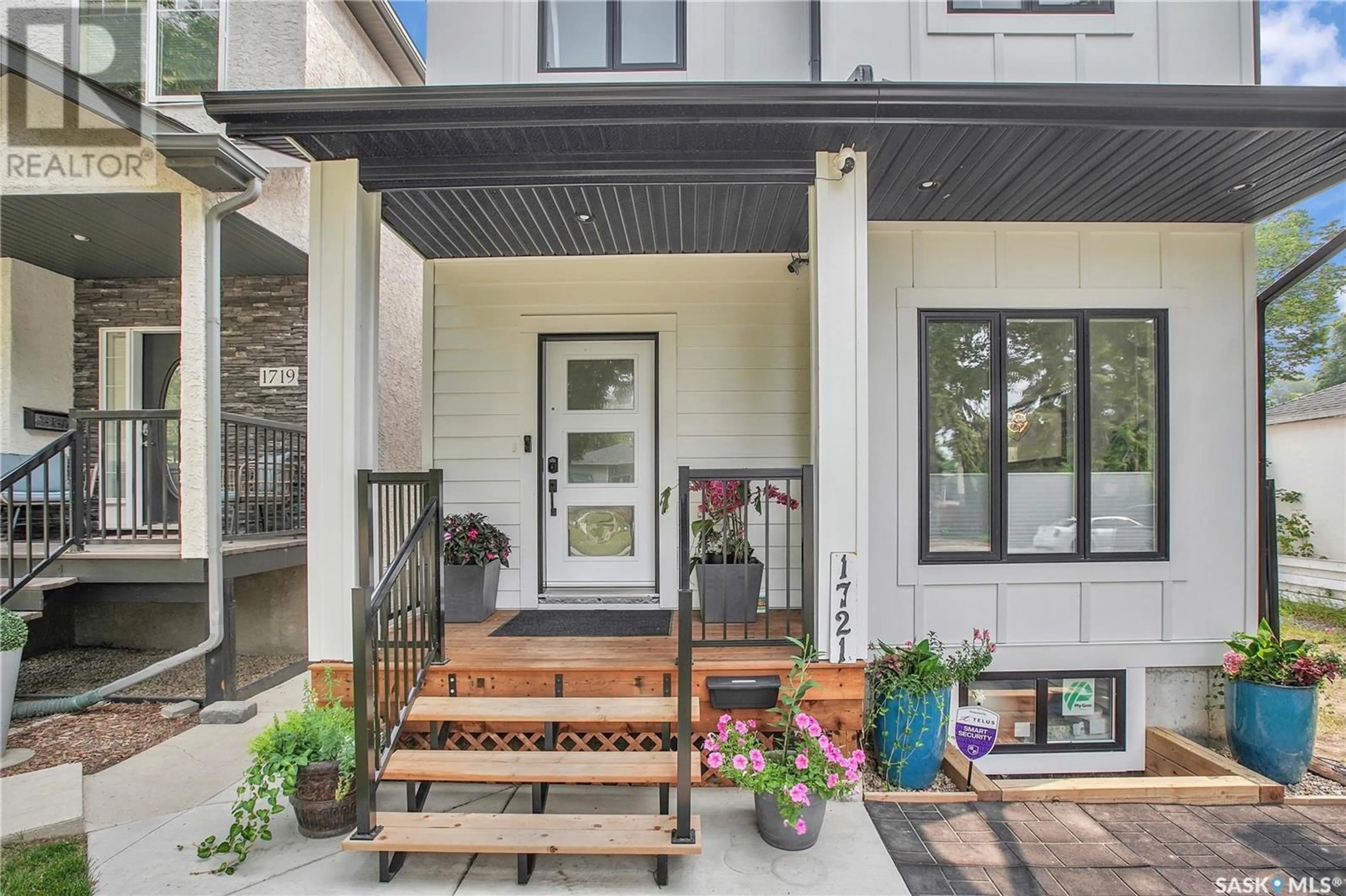1721 Kilburn AVENUE, Saskatoon, Saskatchewan S7M0K2
Contact us about this property
Highlights
Estimated ValueThis is the price Wahi expects this property to sell for.
The calculation is powered by our Instant Home Value Estimate, which uses current market and property price trends to estimate your home’s value with a 90% accuracy rate.Not available
Price/Sqft$347/sqft
Est. Mortgage$2,559/mth
Tax Amount ()-
Days On Market22 days
Description
Welcome to this beautiful 2-storey infill, offering a generous 1,716 square feet of designed living space. The open-concept main floor is perfect for modern living, 8’ dine-in island, expansive corner pantry with motion activated light, large dining and family area, and a spacious 2-piece bathroom. Upstairs, you'll find three bedrooms, a luxurious primary suite with spa inspired en suite that includes dual-sinks, three shower heads and private water closet. The second level also boasts a functional laundry room with additional cabinetry to the ceiling, retractable drying rack, and bright main bath. Insulated detached double car garage with weeping tile, exterior lighting and fully completed landscaping. Includes numerous electrical upgrades (heated tile floors in entrances and ensuite, 6” pot lights in kitchen, all lights are dimmable, several programmable wifi light switches, Ecobee thermostat to control each zone, internet hardwired to every room CAT 6 and CAT 5E, USB/USB-C plugins in kitchen, master and en suite). Designer upgrades (cabinetry to the ceiling, open concept oak railing, two tube lights to allow sunshine, 9’ main floor ceilings, all lower kitchen cabinets are drawers with capacity to hold 125lbs, tiled backsplash, black stainless steel smart appliances, air fry oven, 36 in. 28 cu. ft. refrigerator, soft close cabinets, Caesarstone quartz counter tops, walk in master closet, tile baseboard in bathrooms, back porch with large closet + custom shelving including a plugin for a vacuum). Basement has nonconforming suite potential with plumbing and electrical in place. (id:39198)
Property Details
Interior
Features
Second level Floor
Bedroom
11 ft ,6 in x 10 ft ,2 inBedroom
11 ft ,6 in x 9 ft ,6 inPrimary Bedroom
14 ft ,9 in x 14 ft ,2 in4pc Bathroom
Property History
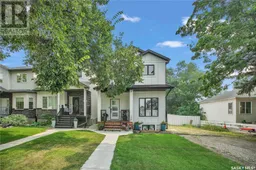 33
33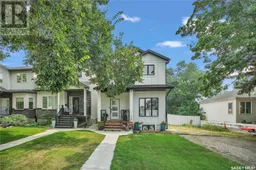 33
33
