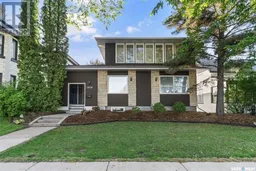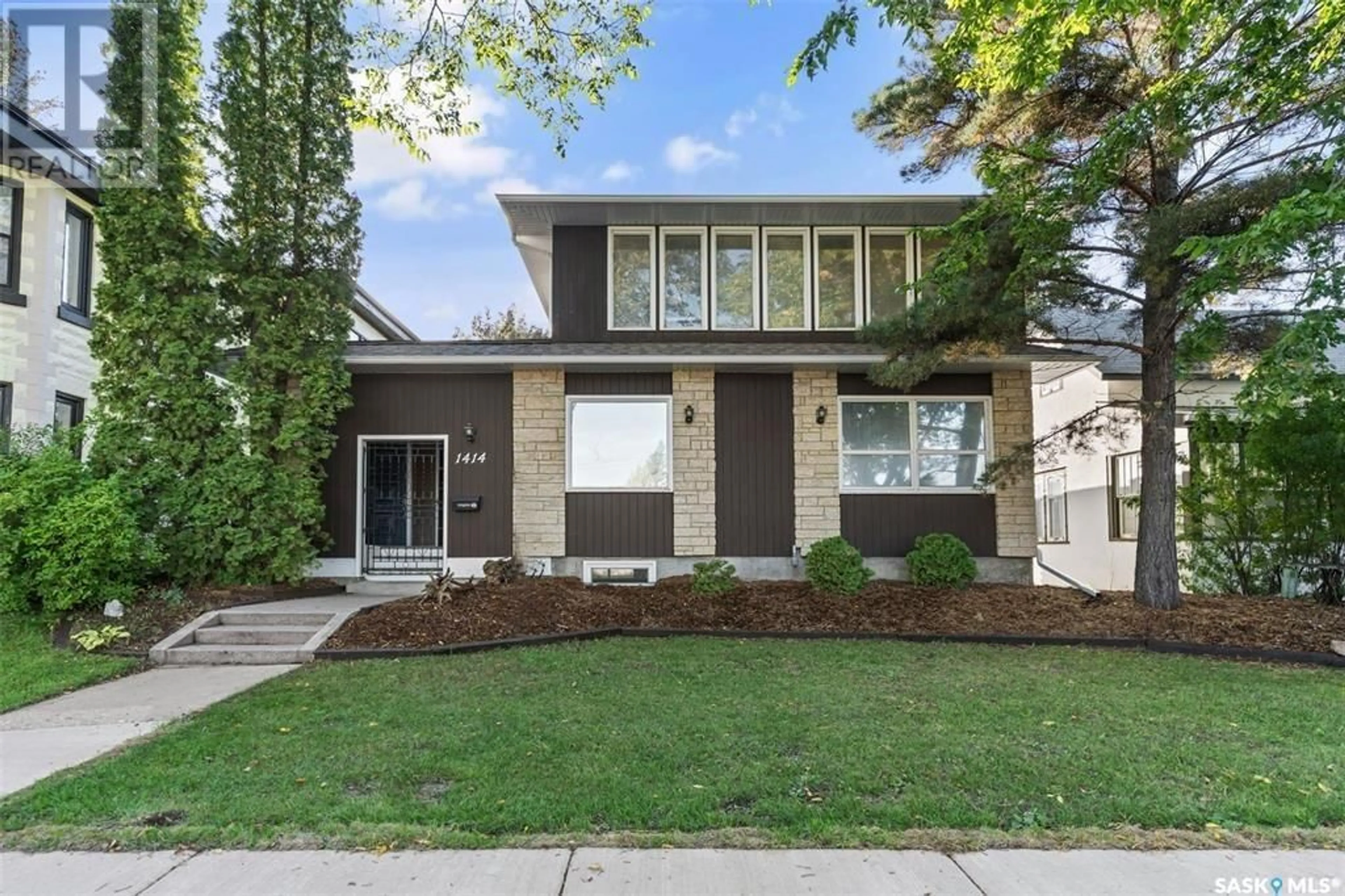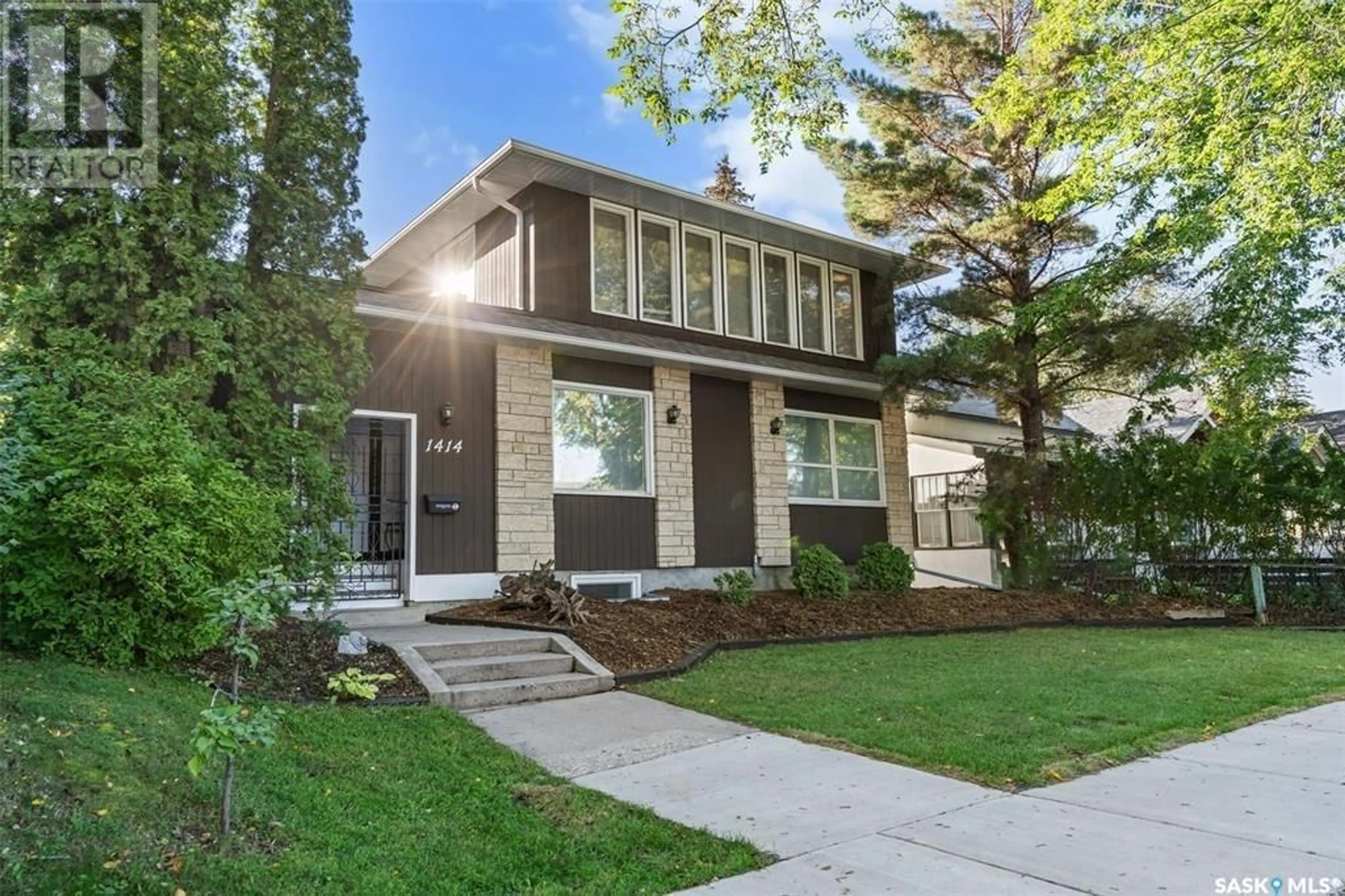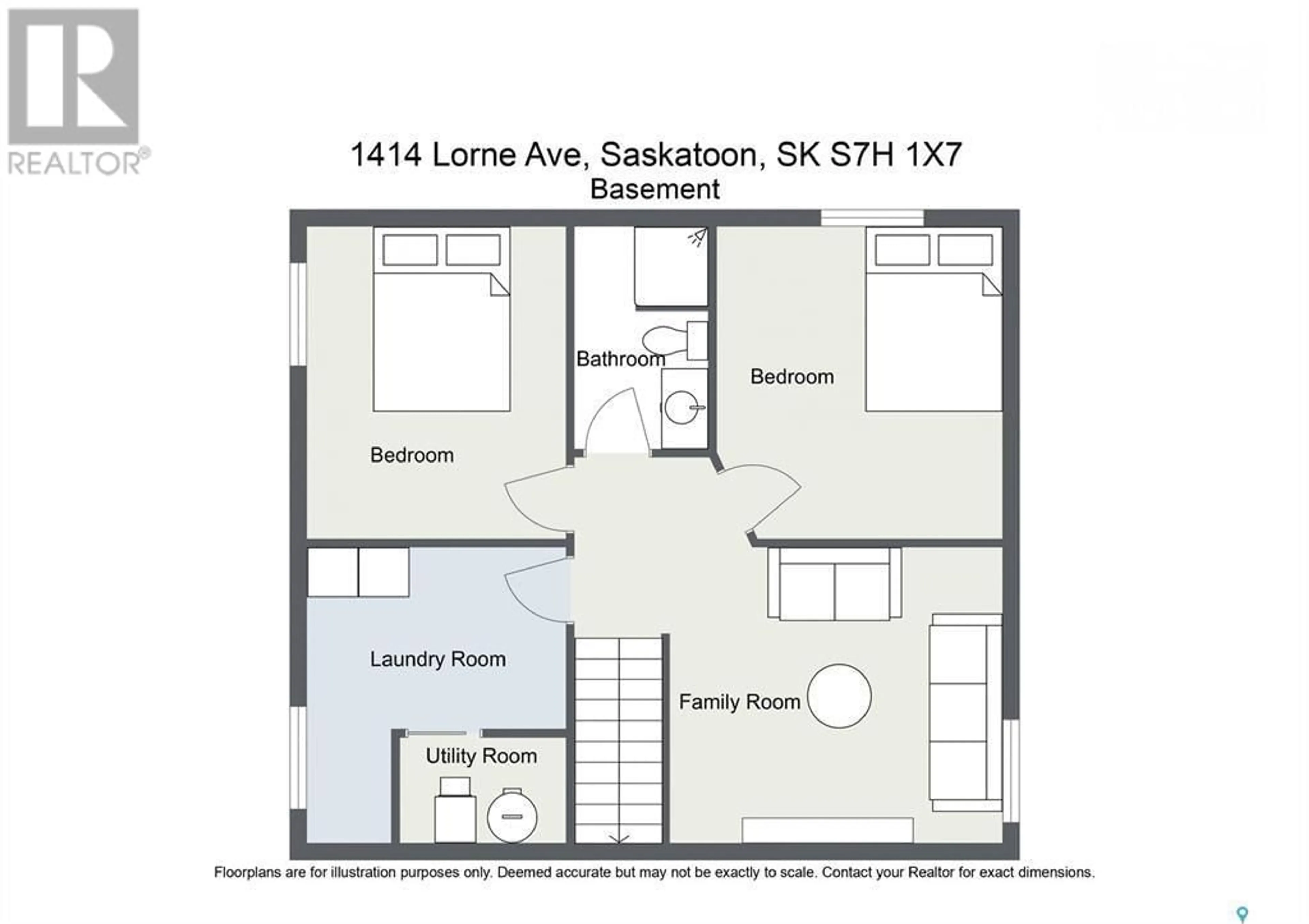1414 Lorne AVENUE, Saskatoon, Saskatchewan S7H1X7
Contact us about this property
Highlights
Estimated ValueThis is the price Wahi expects this property to sell for.
The calculation is powered by our Instant Home Value Estimate, which uses current market and property price trends to estimate your home’s value with a 90% accuracy rate.Not available
Price/Sqft$255/sqft
Est. Mortgage$2,014/mth
Tax Amount ()-
Days On Market5 days
Description
Welcome home to one of Saskatoons most desireded neighborhoods, Buena Vista. This large family home is located only a few blocks from the river and conveniently walking distance from both downtown and the Broadway district. Featuring 1839 sq ft of family living space, a rare find in this neighborhood. A covered front porch leads you to the front door. As you make your way in through the entry to the family room with stone fireplace and large windows overlooking the backyard with heated in-ground pool you are sure to feel right at home. Open plan kitchen has a convenient pantry and lots of counter space. There is also one bedroom and a full bath. The large office is private and has its own entry, this space has the potential to be converted to a studio apartment for a university student or a granny suite. Or keep it as is to work from home with the ability to have clients visit without coming all the way into your home. The second storey features one bedroom and spacious master bedroom with full ensuite bath and walk-in closet. The lower level has two more bedrooms, bathroom and family room. Laundry is conveniently located there as well. The basement was a one bedrooom suite and could be turned back to an income suite. The backyard has a large deck overlooking the heated in-ground pool that has been meticulously maintained by owners and has a winter safety cover (2021) and a new heater (2023) to keep it running smoothly and efficiently. Having a backyard pool is great to bring family and friends together to make summer a special time for everyone. There is an eletrified parking spot off the lane and plenty of street parking. This is a wonderful family home with a pool and great location!! (id:39198)
Property Details
Interior
Features
Second level Floor
Bedroom
11 ft ,9 in x 10 ft ,8 inPrimary Bedroom
13 ft x 23 ft4pc Ensuite bath
Exterior
Features
Property History
 40
40


