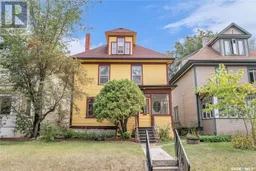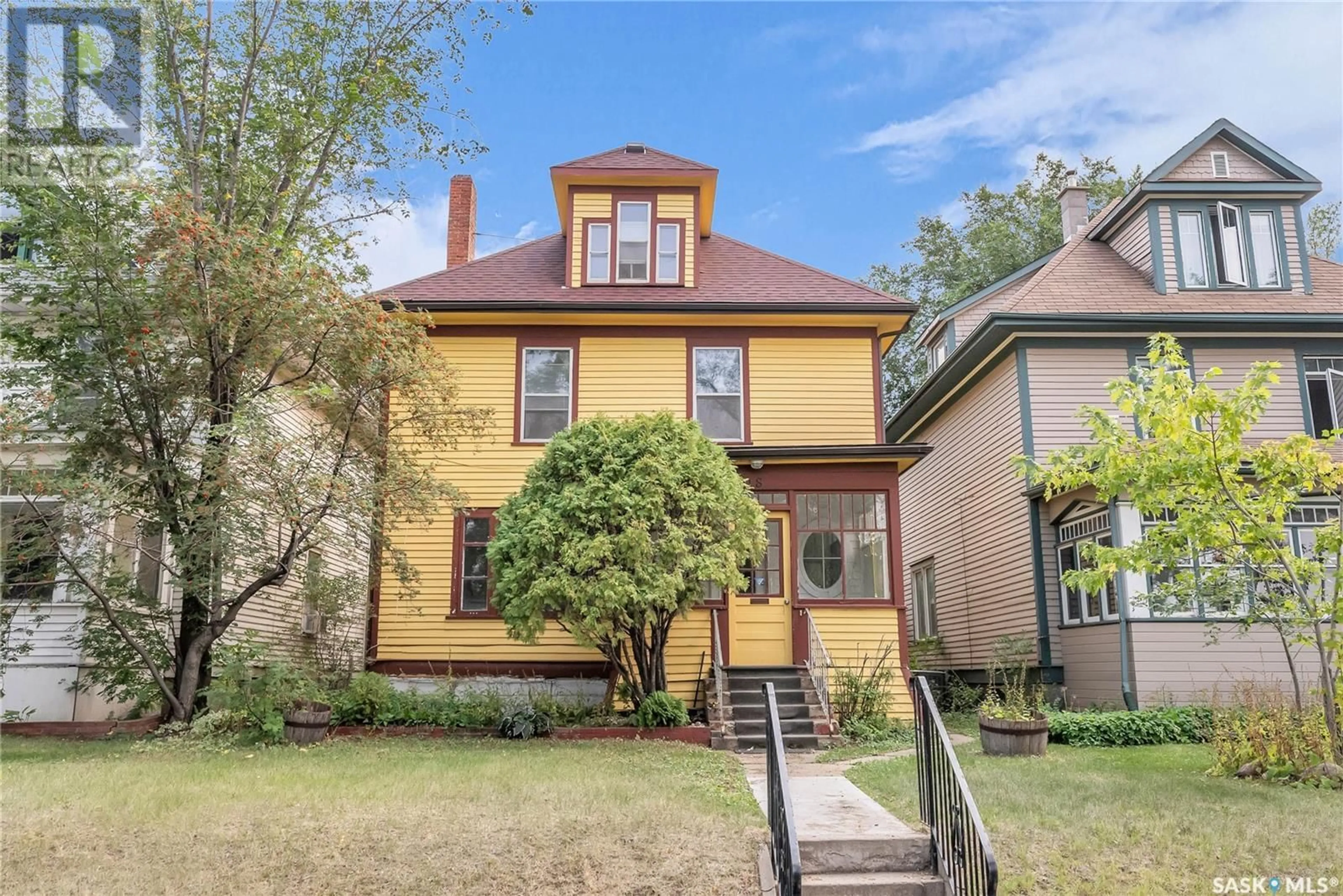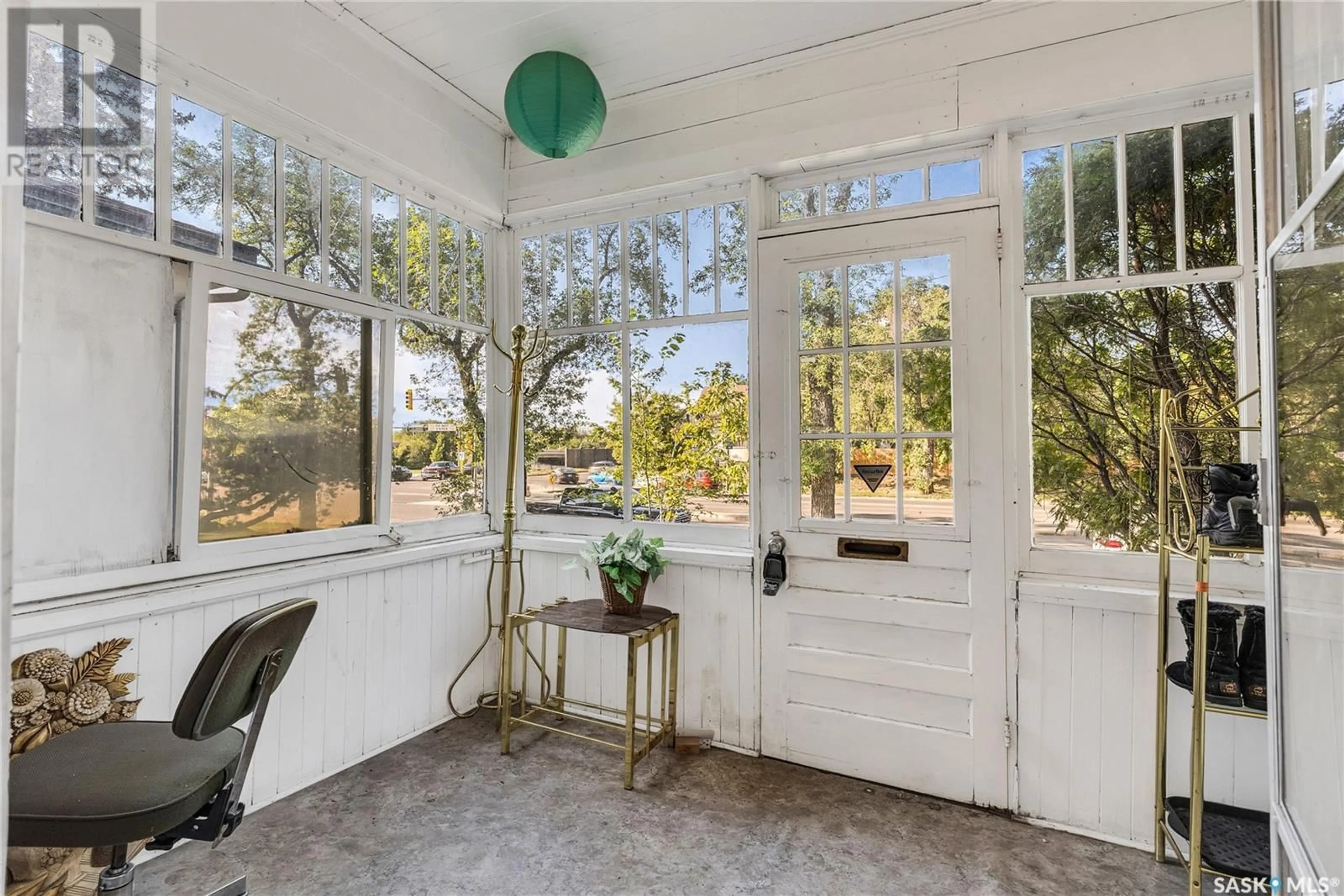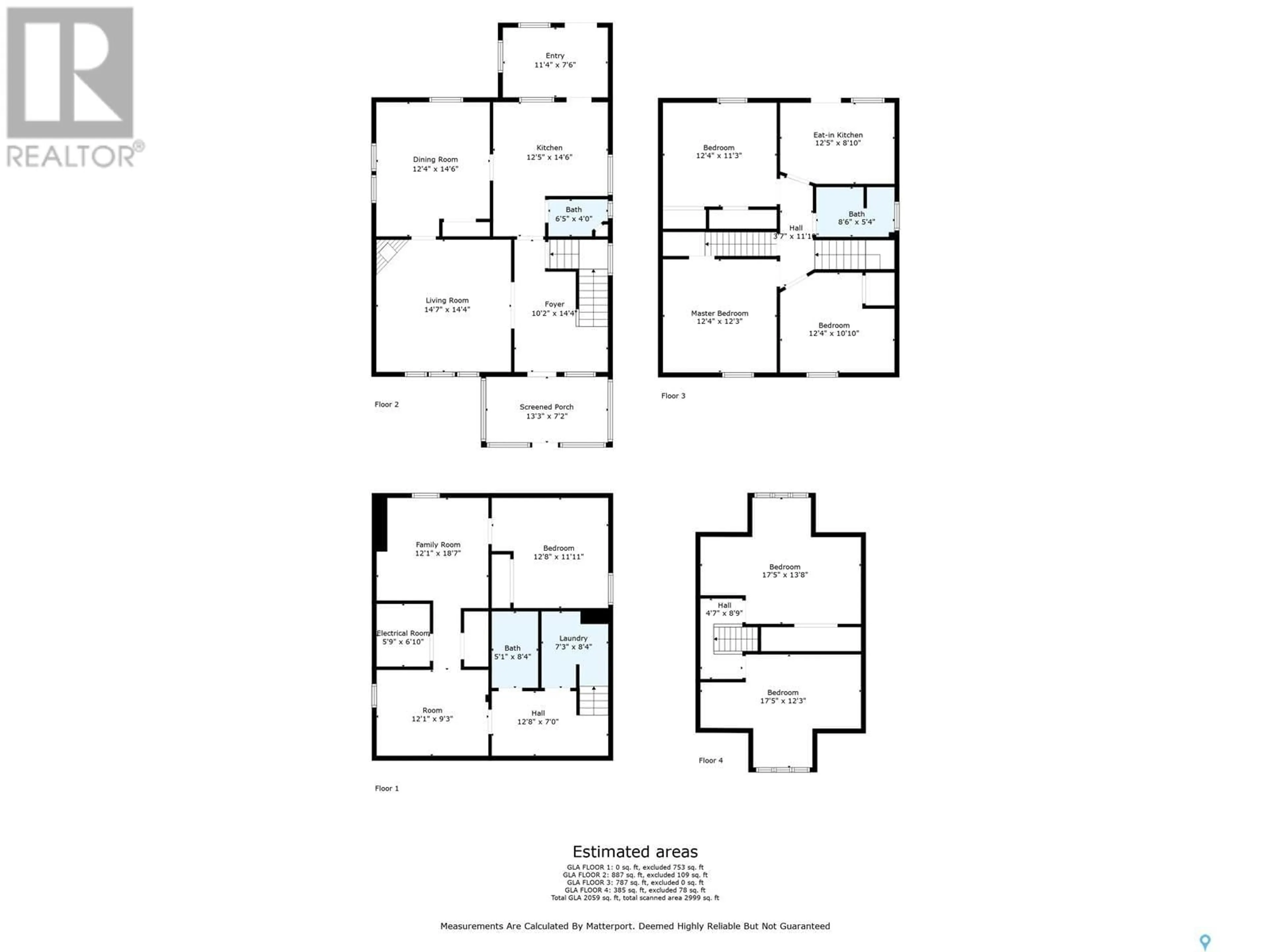108 8th STREET E, Saskatoon, Saskatchewan S7H0N9
Contact us about this property
Highlights
Estimated ValueThis is the price Wahi expects this property to sell for.
The calculation is powered by our Instant Home Value Estimate, which uses current market and property price trends to estimate your home’s value with a 90% accuracy rate.Not available
Price/Sqft$191/sqft
Est. Mortgage$1,602/mo
Tax Amount ()-
Days On Market66 days
Description
Nestled in the charming Buena Vista neighbourhood, this 2 ½ storey character home offers a variety of living options. Step into a cozy enclosed porch and through a large foyer into a formal living room, complete with a fireplace featuring a beautiful wood mantel. The formal dining area is in the next room giving a spacious entertaining option. The spacious kitchen provides ample cabinetry and counter space, with the added convenience of a back porch. A 2-piece bathroom completes the main floor. Upstairs, the second floor boasts three generously sized bedrooms, a 4-piece bathroom, and a bonus kitchen with access to a balcony. The top floor offers two more bedrooms, while the basement provides additional living space with a bedroom, flex room, family room, 4-piece bathroom, and laundry. The fully fenced backyard features a shed and off-street parking accessible from the back lane. Conveniently located near downtown, 8th Street, and Broadway, this home is close to all amenities with easy bus route access. (id:39198)
Property Details
Interior
Features
Basement Floor
Bedroom
11 ft ,11 in x 12 ft ,8 in4pc Bathroom
Den
9 ft ,3 in x 12 ft ,1 inFamily room
18 ft ,7 in x 12 ft ,1 inExterior
Parking
Garage spaces 3
Garage type Parking Space(s)
Other parking spaces 0
Total parking spaces 3
Property History
 49
49


