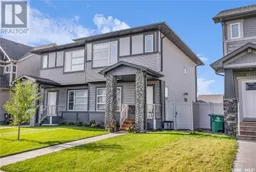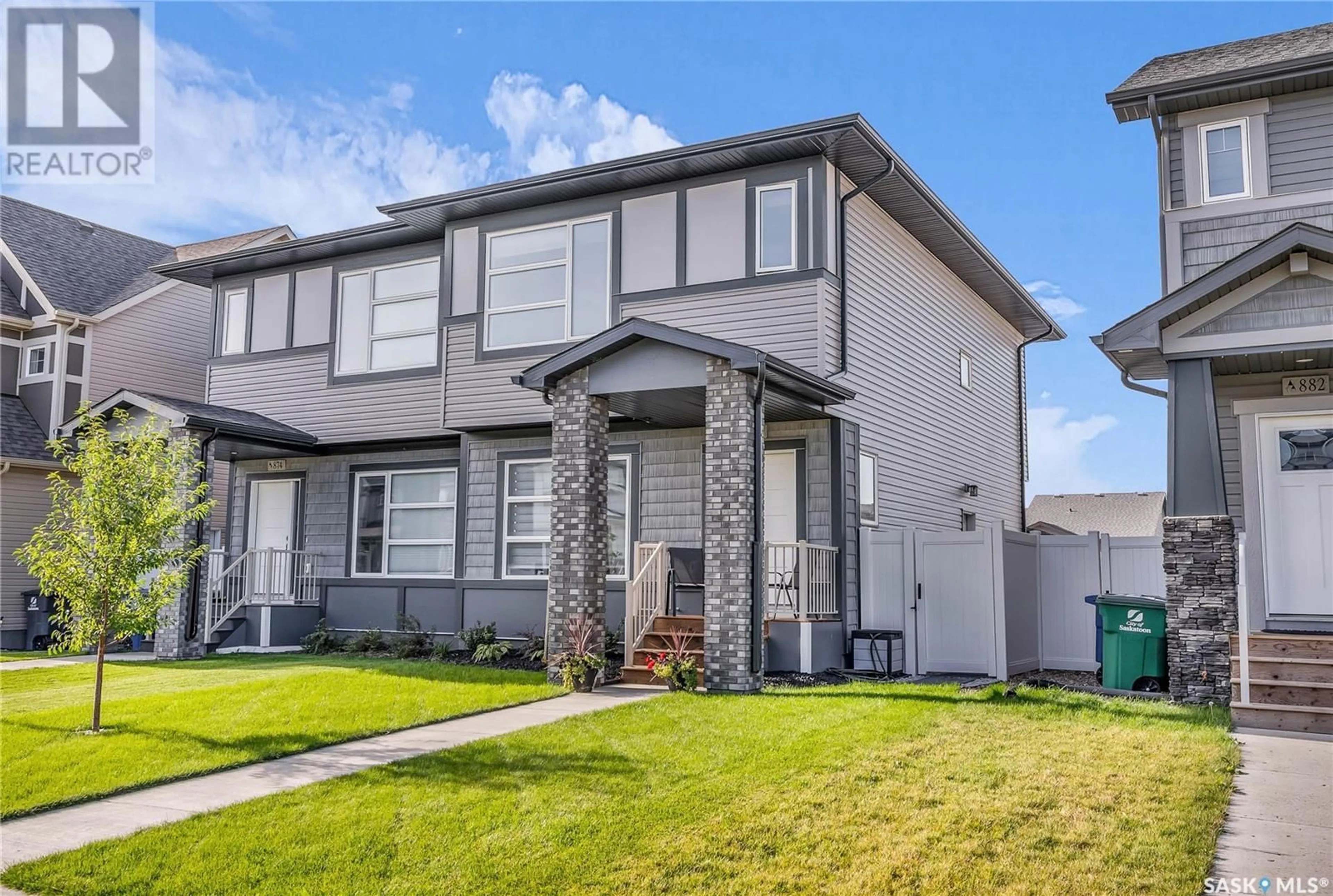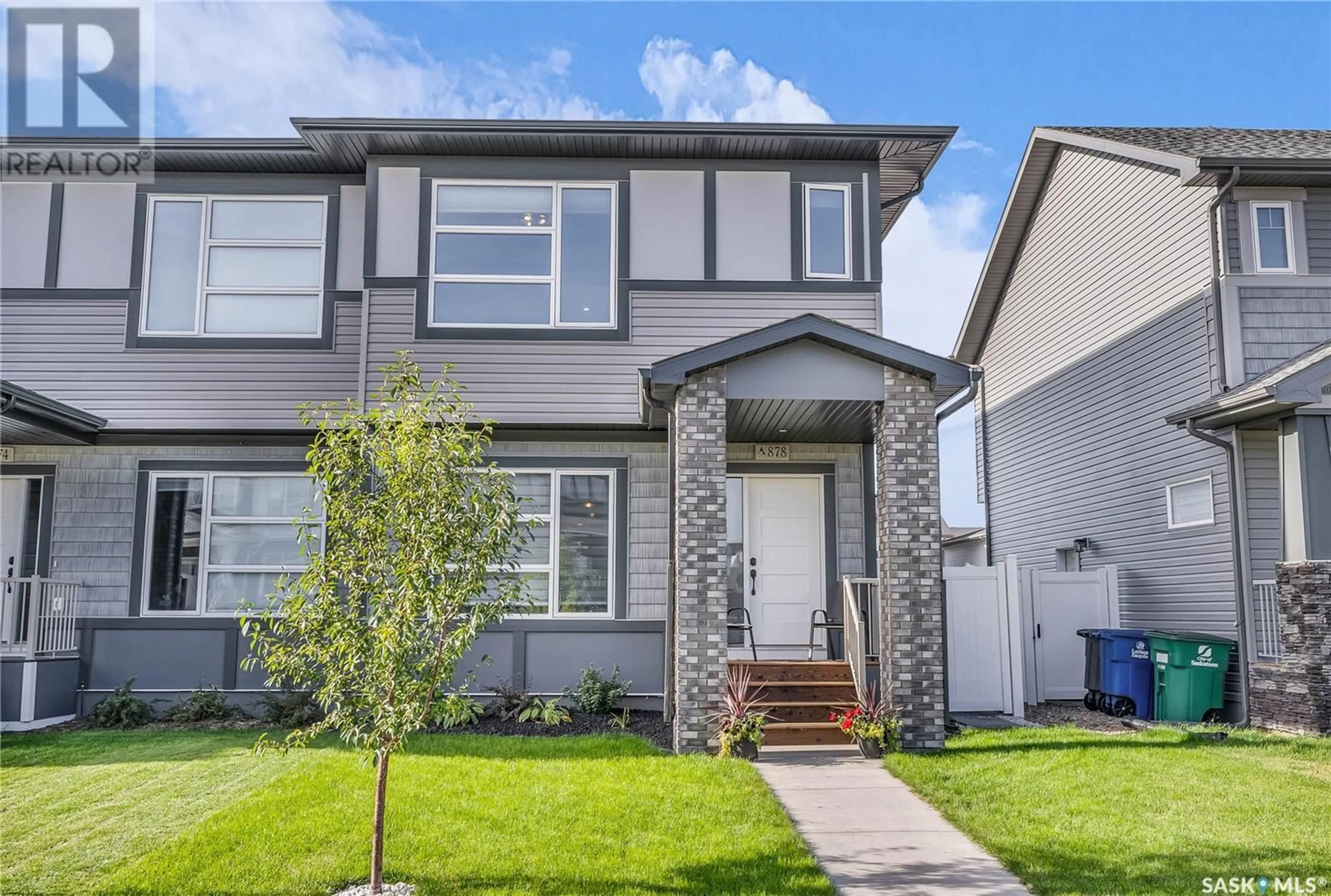878 McFaull RISE, Saskatoon, Saskatchewan S0K4S1
Contact us about this property
Highlights
Estimated ValueThis is the price Wahi expects this property to sell for.
The calculation is powered by our Instant Home Value Estimate, which uses current market and property price trends to estimate your home’s value with a 90% accuracy rate.Not available
Price/Sqft$325/sqft
Est. Mortgage$2,125/mth
Tax Amount ()-
Days On Market10 hours
Description
Single family home in Brighton with all the bells and whistles! Welcome to 878 McFaull rise, only moments away from all of the amenities in this vibrant community. This home is in like-new condition and features over 1500sf of living space with 3 bedrooms and 3 bathrooms. You’re greeted with lovely curb appeal as you drive up to the property and inside the front door you’re welcomed into a spacious foyer that opens up to the open concept main floor. Featuring high quality laminate flooring throughout the main, the living room boasts plenty of space and a cozy electric fireplace. Into the stunning kitchen, you’ll love the massive island, high end stainless steel appliances, gorgeous stone counter tops and large pantry, with lots of room in the adjacent formal dining area. There’s also a 2pc powder room and convenient side entry to round out the main floor. Upstairs you’ll find three spacious and bright bedrooms, full 4pc bath with tiled tub/shower and more stone countertops and a comfortable bonus room offering additional casual living space. The primary bedroom features high ceilings, big windows, well organized walk in closet and an en suite bath with double sinks and stand up shower. In the basement you’ll find a laundry area and tons of space that’s open for development. The fully landscaped and lush back yard has a sunny deck and garden space and, top it all off, this turn key home has a double detached garage that’s fully insulated and heated. This is a great opportunity to get into one of Saskatoon’s favourite neighborhoods for a great price. More notable extras include central air, quality window coverings and underground sprinklers front and back. Call or text your Saskatoon real estate agent to arrange your viewing and be sure to check out the video tour! (id:39198)
Property Details
Interior
Features
Main level Floor
2pc Bathroom
Kitchen
11 ft ,5 in x 11 ft ,10 inDining room
8 ft ,6 in x 11 ftLiving room
11 ft ,6 in x 13 ft ,6 inProperty History
 42
42

