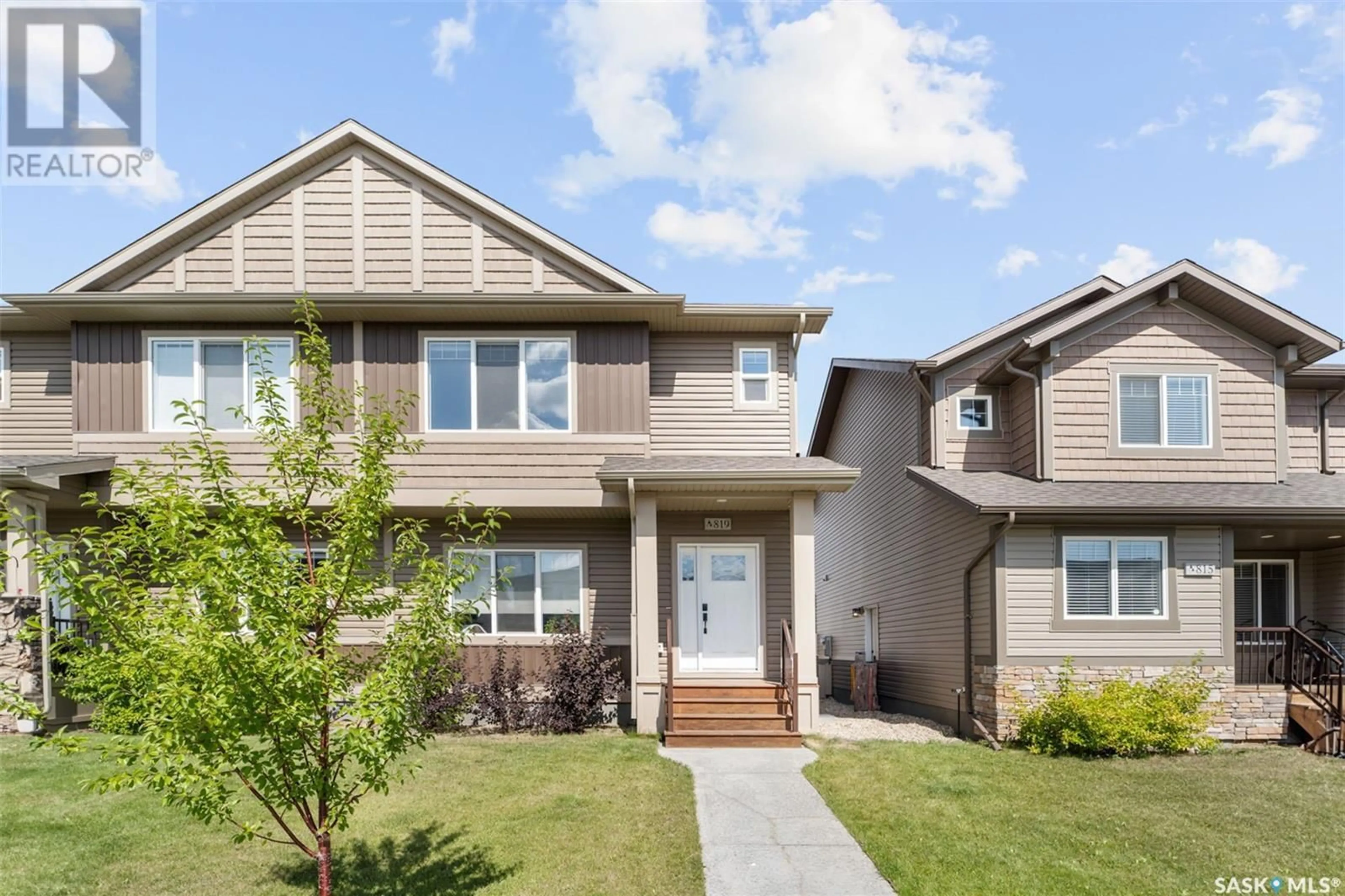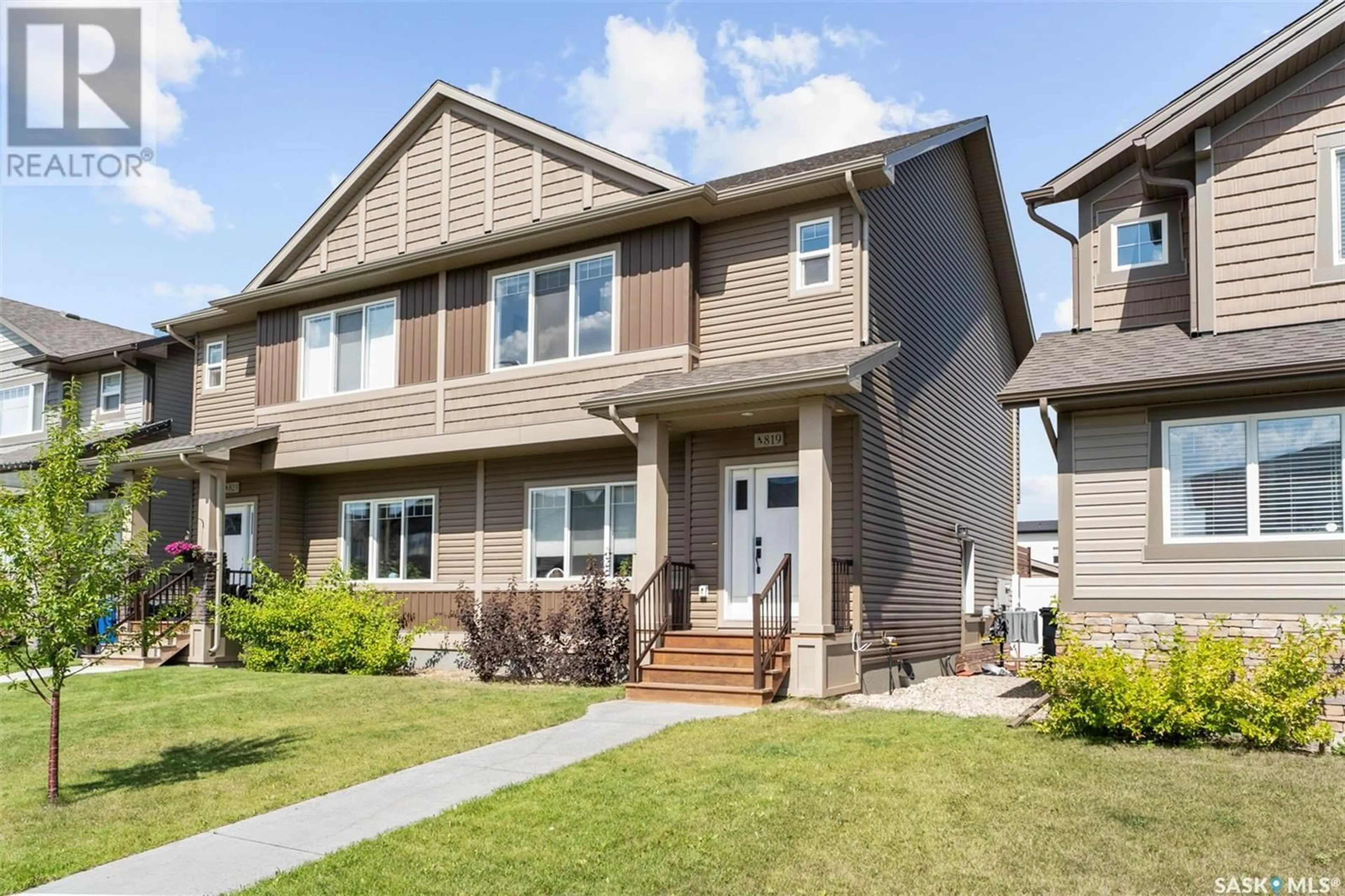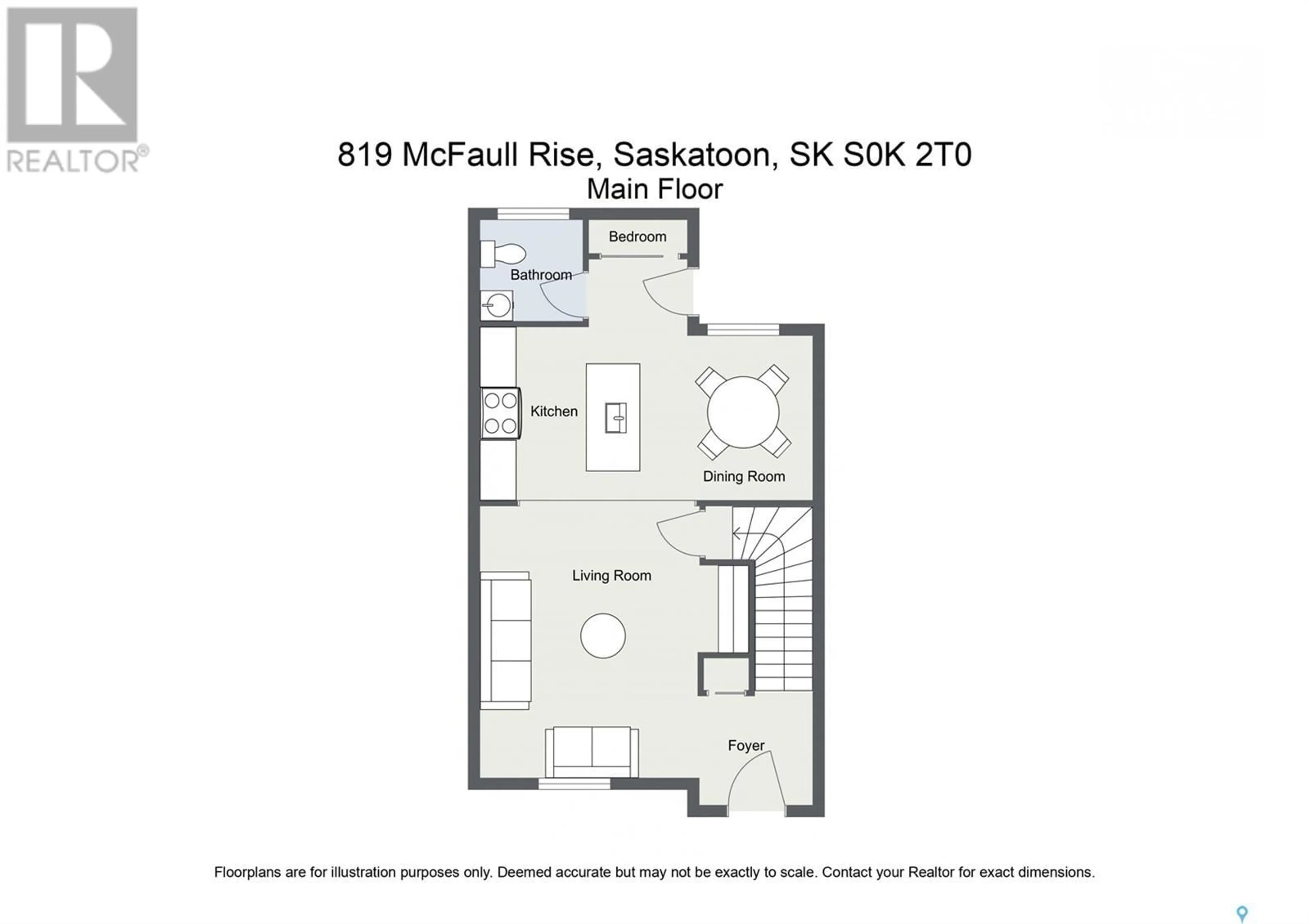819 McFaull RISE, Saskatoon, Saskatchewan S7V0S5
Contact us about this property
Highlights
Estimated ValueThis is the price Wahi expects this property to sell for.
The calculation is powered by our Instant Home Value Estimate, which uses current market and property price trends to estimate your home’s value with a 90% accuracy rate.Not available
Price/Sqft$296/sqft
Days On Market3 days
Est. Mortgage$2,018/mth
Tax Amount ()-
Description
Discover your new home in the vibrant community of Brighton at 819 McFaull Rise. This elegant 4-bedroom, 4-bathroom semi-detached residence offers a modern living experience with close proximity to parks, gyms, a future elementary school, and a variety of restaurants. Enjoy the benefits of a low-maintenance lifestyle in this fully developed property, free from condo fees—just move in and start living. The open concept main floor is inviting and filled with natural light, featuring a spacious living room with an electric fireplace and a stunning feature stone wall. The well-appointed kitchen boasts a large island with additional seating, quartz countertops, a tile backsplash, and high-end appliances. A generous dining area, perfect for large gatherings, and a 2-piece bath complete the main floor. Upstairs, you'll find three bedrooms, including a primary bedroom with a luxurious 3-piece ensuite featuring a tile shower, dual sinks, and quartz countertops. A conveniently located laundry room and a 4-piece bathroom complete the second level. The fully developed basement offers an additional entertaining area with a massive family room, a bedroom, a 4-piece bathroom, and a mechanical room. The professionally landscaped backyard is an oasis, featuring a beautiful deck with privacy walls, a lower patio area, and a xeriscaped section for low maintenance—just sit back and enjoy. The fully insulated double detached garage with back lane access adds the perfect finishing touch to this exceptional home. Could this be the next place you call home? (id:39198)
Property Details
Interior
Features
Second level Floor
Primary Bedroom
12 ft ,5 in x 11 ft ,11 in3pc Ensuite bath
Bedroom
10 ft ,11 in x 9 ft ,10 inBedroom
10 ft ,11 in x 9 ft ,7 inProperty History
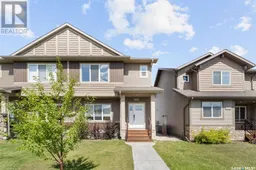 42
42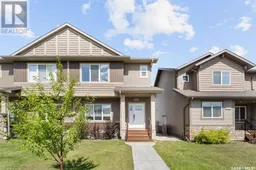 42
42
