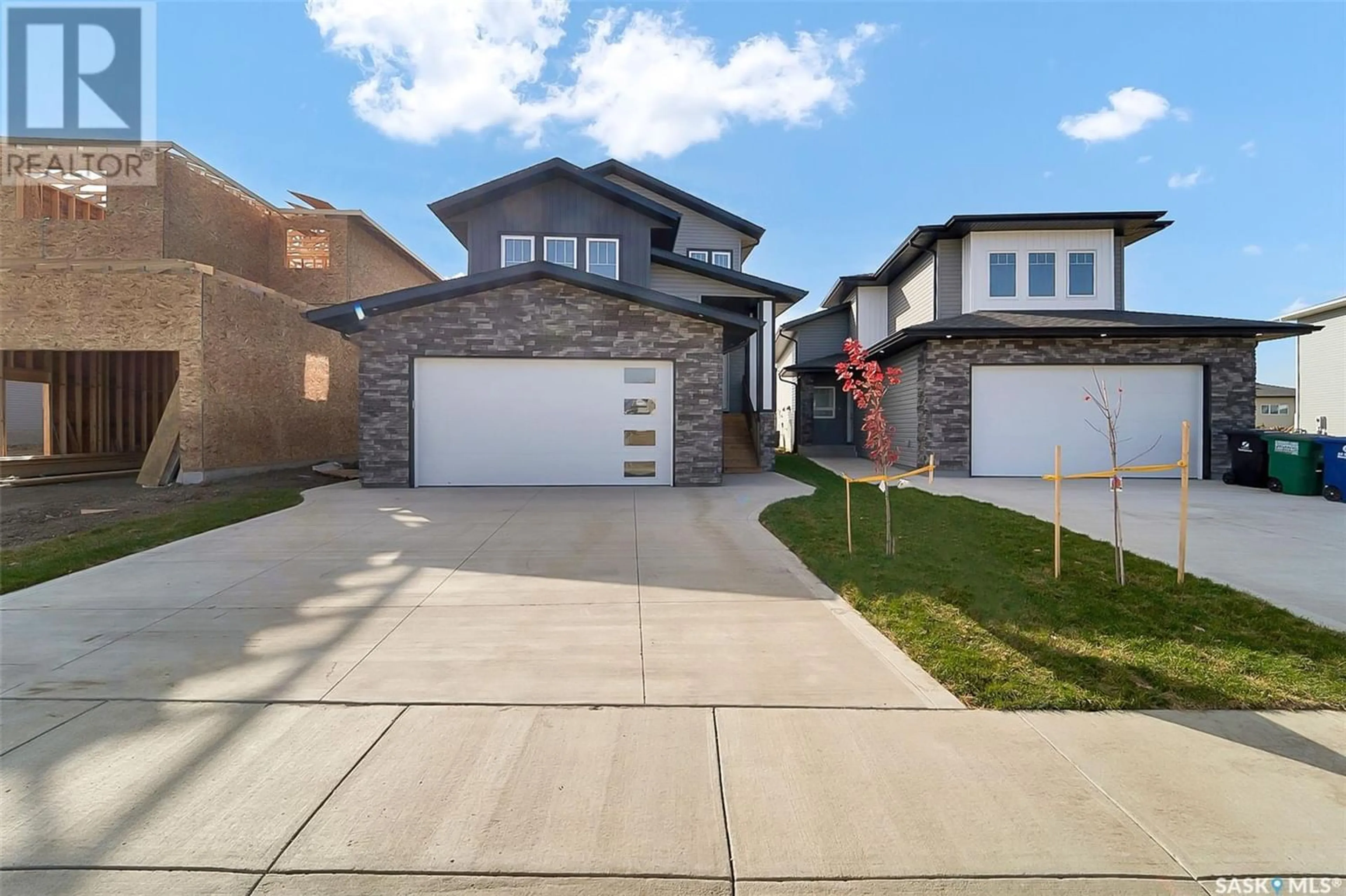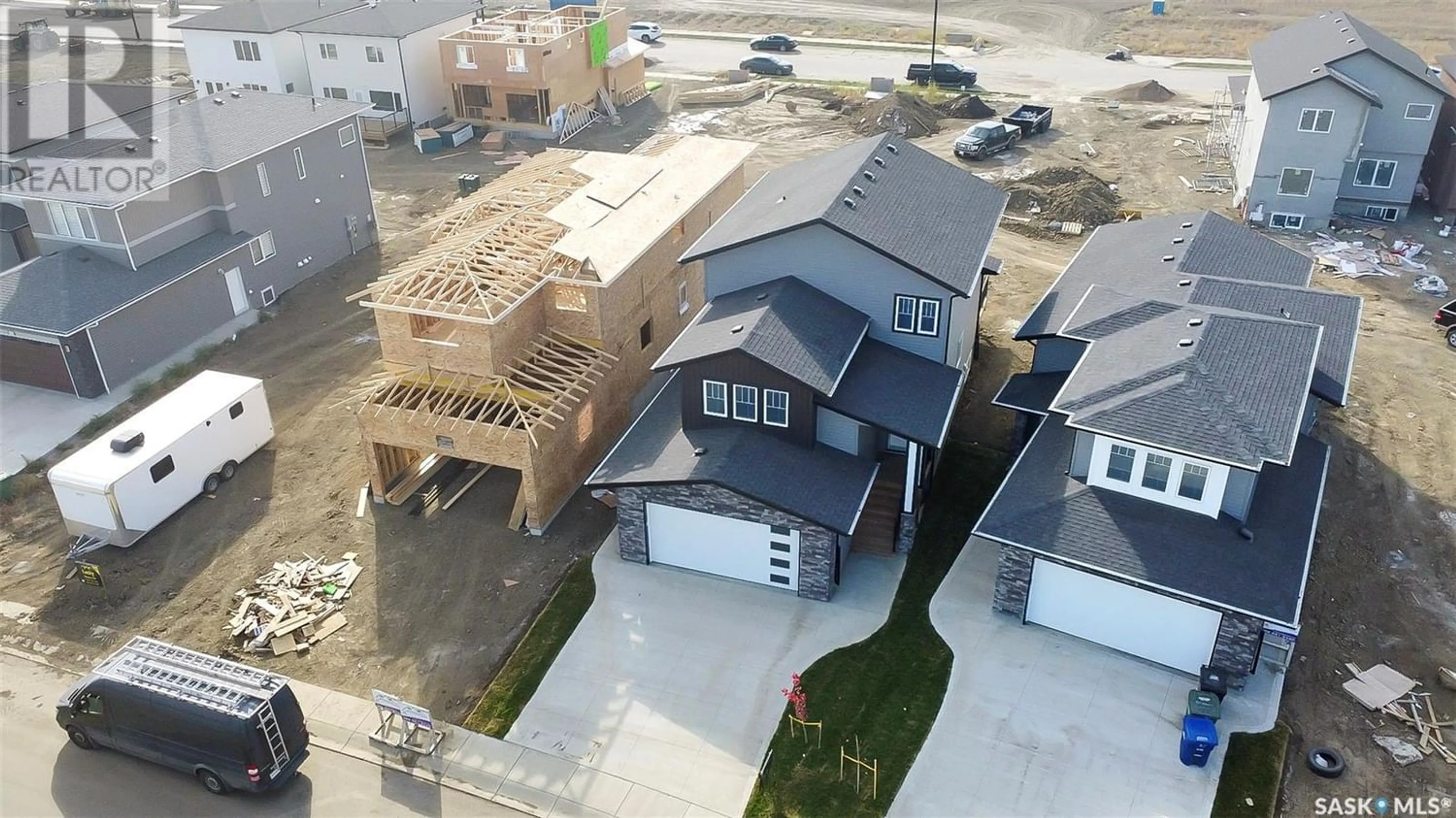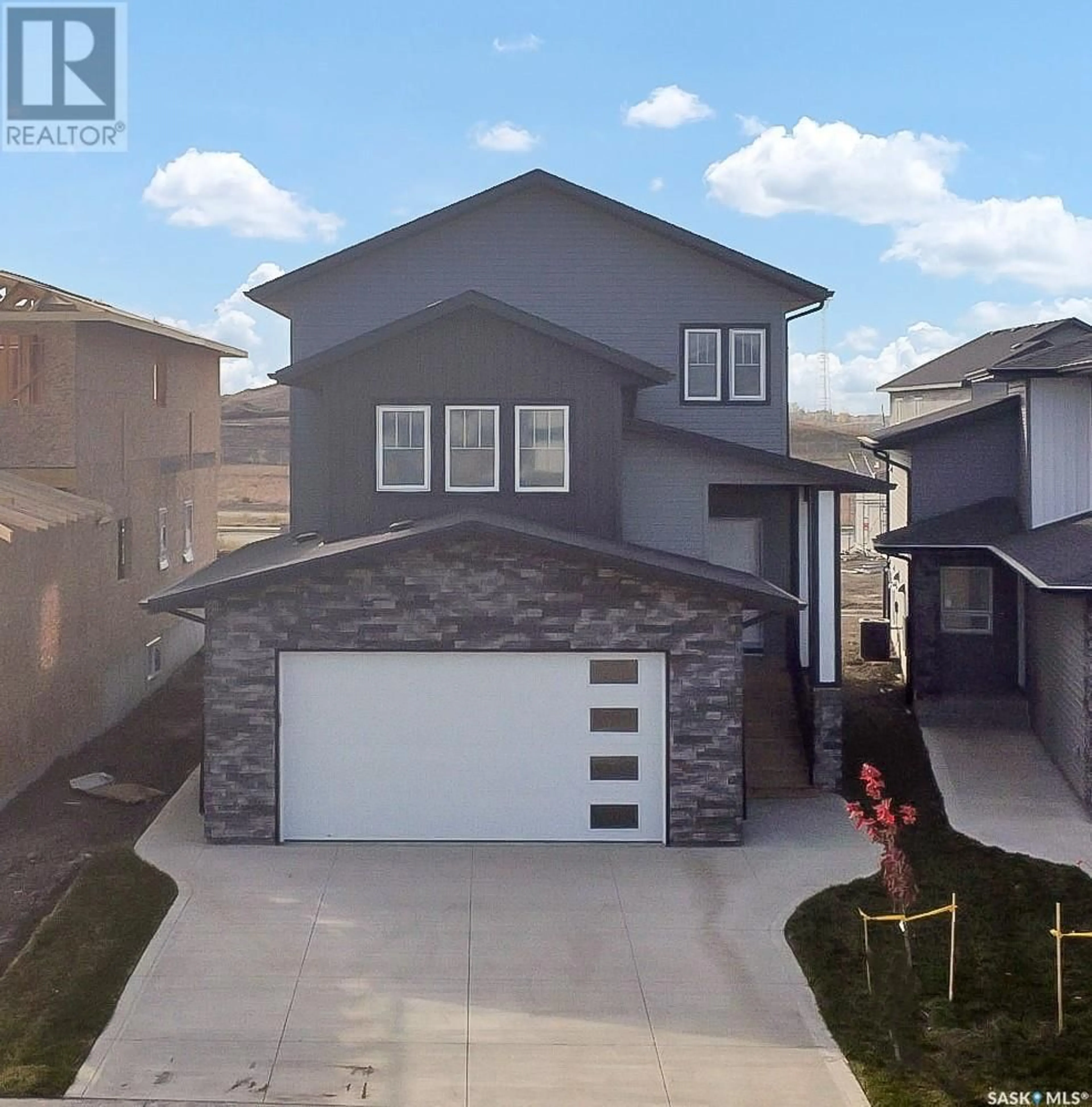763 Delainey COURT, Saskatoon, Saskatchewan S7V1P9
Contact us about this property
Highlights
Estimated ValueThis is the price Wahi expects this property to sell for.
The calculation is powered by our Instant Home Value Estimate, which uses current market and property price trends to estimate your home’s value with a 90% accuracy rate.Not available
Price/Sqft$389/sqft
Days On Market108 days
Est. Mortgage$2,920/mth
Tax Amount ()-
Description
This stunning two-storey gem spans 1744 sqft, boasts a two-bedroom legal suite, and is strategically located in the sought-after neighborhood of Brighton. As you step inside, you'll be greeted by the spacious layout that seamlessly blends style and functionality. One of the highlights of this home is the bonus room on the second level, providing additional space for your unique needs—a perfect spot for a home office, entertainment room, or potentially another bedroom. The 9' ceilings and large windows create an airy and open atmosphere. The living room features an electric fireplace. The well-designed kitchen features an eat-at peninsula and a convenient corner pantry. The two-bedroom legal suite (currently under construction) will provide additional rental income or a private space for guests. The purchase price includes 2 sets of kitchen and laundry appliances (2 fridges, 2 stoves, 2 dishwashers, and 2 sets of laundry machines), a rear deck for outdoor enjoyment, a driveway for ample parking, and front landscaping that adds a touch of curb appeal. PST & GST are included with any applicable rebate to be assigned to the builder. Progressive NHW. Don't miss this opportunity. This is your chance to embrace the Brighton community lifestyle —schedule a viewing today! (id:39198)
Property Details
Interior
Features
Second level Floor
Bonus Room
12'6" x 15'6"Primary Bedroom
12'4" x 12'3pc Bathroom
Bedroom
11' x 10'Property History
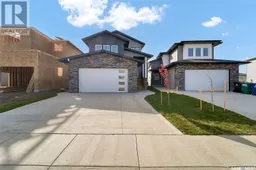 50
50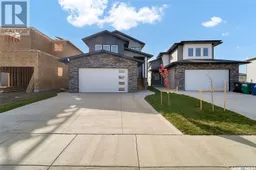 50
50
