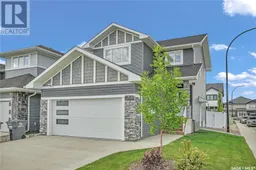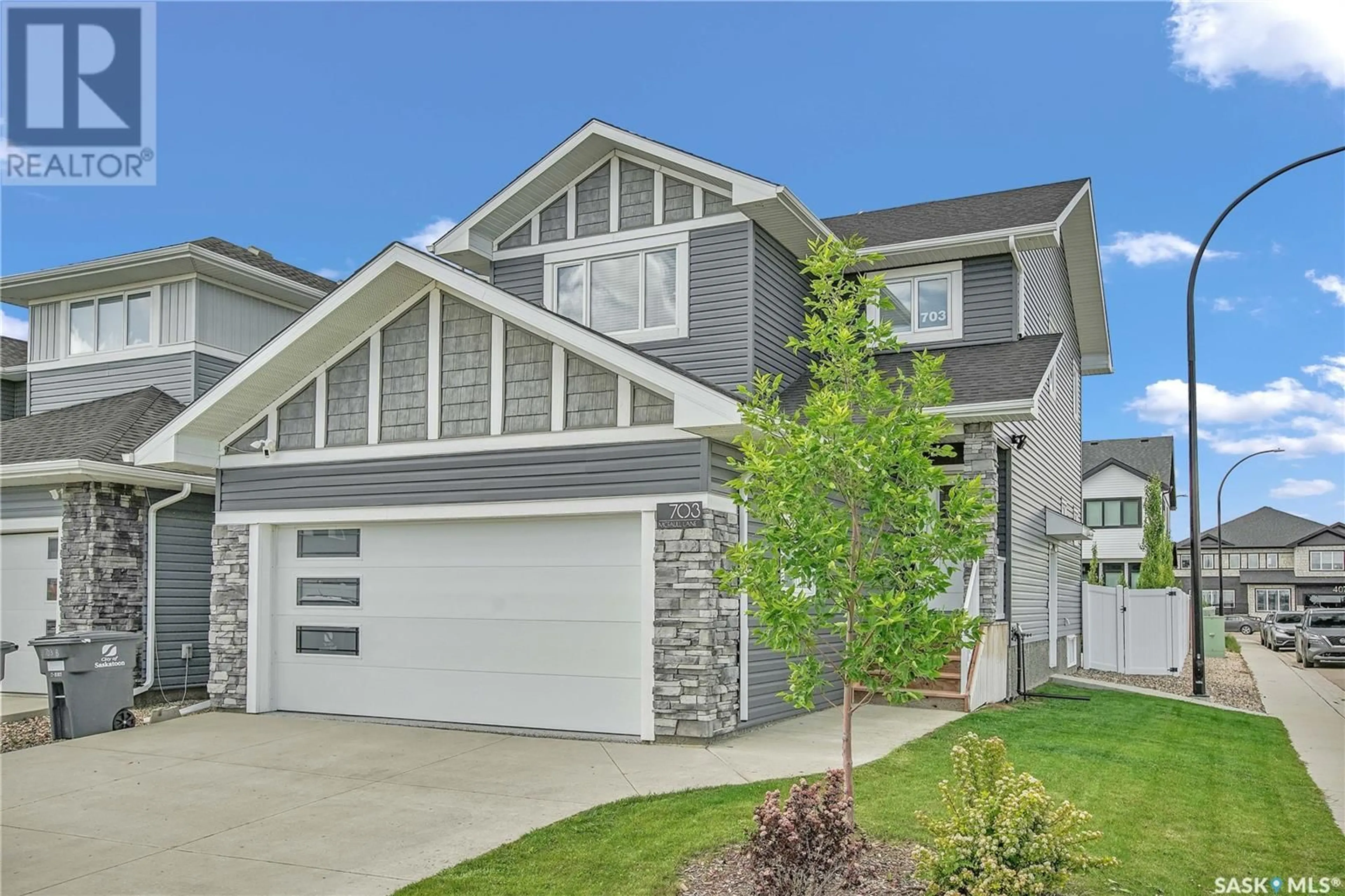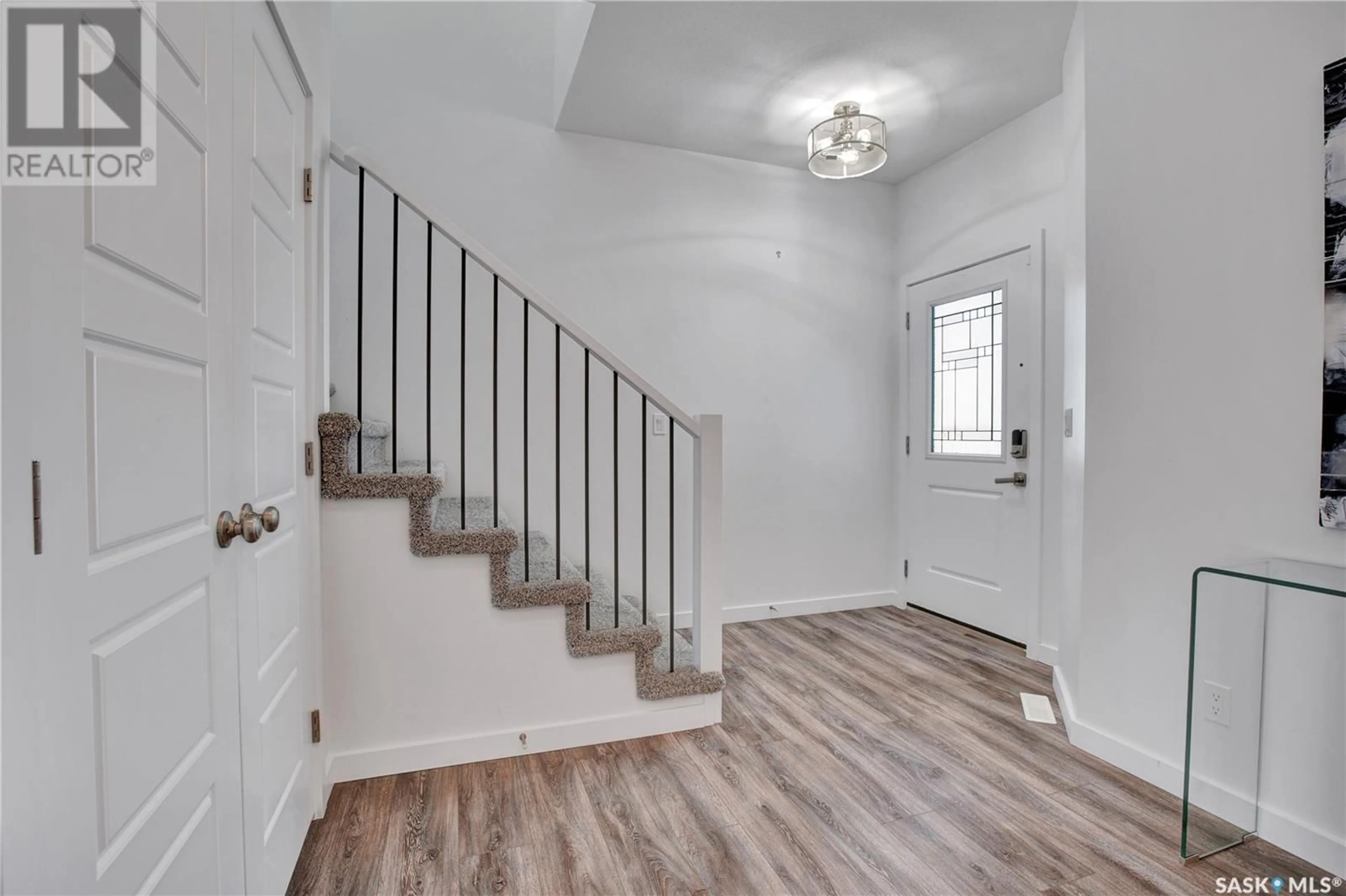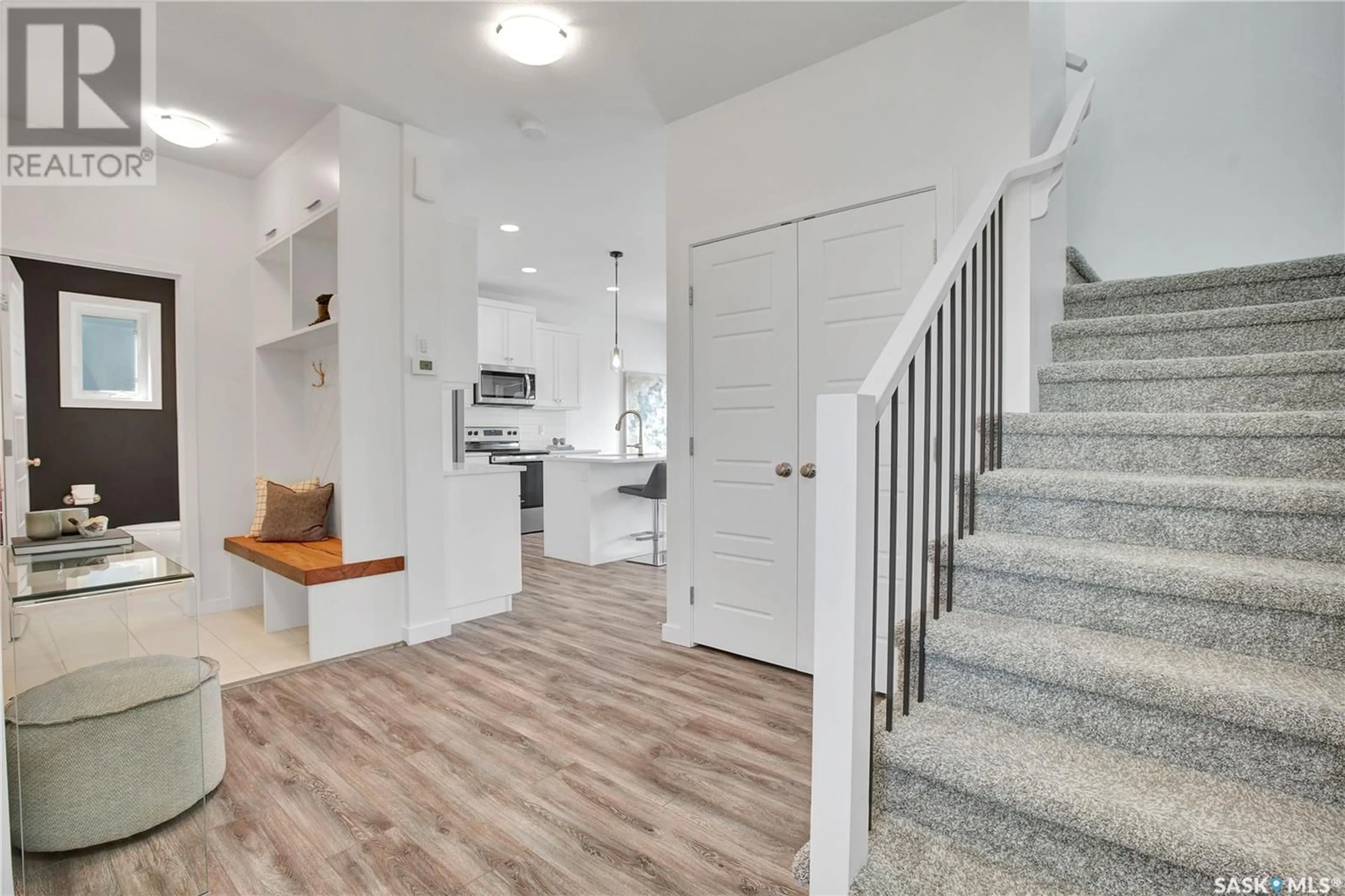703 McFaull LANE, Saskatoon, Saskatchewan S7V0S9
Contact us about this property
Highlights
Estimated ValueThis is the price Wahi expects this property to sell for.
The calculation is powered by our Instant Home Value Estimate, which uses current market and property price trends to estimate your home’s value with a 90% accuracy rate.Not available
Price/Sqft$424/sqft
Days On Market24 days
Est. Mortgage$2,701/mth
Tax Amount ()-
Description
Welcome to this stunning 2-story former show home that boasts elegance and functionality! The open concept main floor seamlessly integrates living, dining, and kitchen areas, creating a perfect environment for both entertaining and everyday living. The kitchen boasts plenty of cupboard & countertop space as well as a tile backsplash and stainless steel appliances. Enjoy access to the rear deck from the dining room, perfect for BBQing & your morning coffee. The cozy living room features a beautiful electric fireplace. As you move to the second floor you will find the primary bedroom with a walk in closet and a 4 piece ensuite. There are 2 more good sized bedrooms, a 4 piece bathroom and the conveniently located 2nd floor laundry. The basement features a legal one-bedroom suite, ideal for rental income, in-law accommodation, or a private guest suite. The professionally landscaped yard is meticulously designed, offering a beautiful environment for relaxation & entertaining. The double attached garage features a durable epoxy floor, providing a clean, polished look and easy maintenance. Other Notable features: Under ground watering system for plants, A/C, quartz countertops, laminate flooring, short walk to all of Brighton's amenities & so much more. Don't miss out on this incredible opportunity to own a home that blends style, convenience, and versatility. Schedule a viewing today! (id:39198)
Property Details
Interior
Features
Second level Floor
4pc Ensuite bath
6 ft ,2 in x 4 ft ,11 inLaundry room
Bedroom
11 ft ,3 in x 10 ft ,3 in4pc Bathroom
6 ft ,2 in x 4 ft ,11 inProperty History
 35
35


