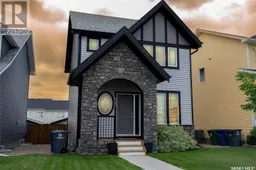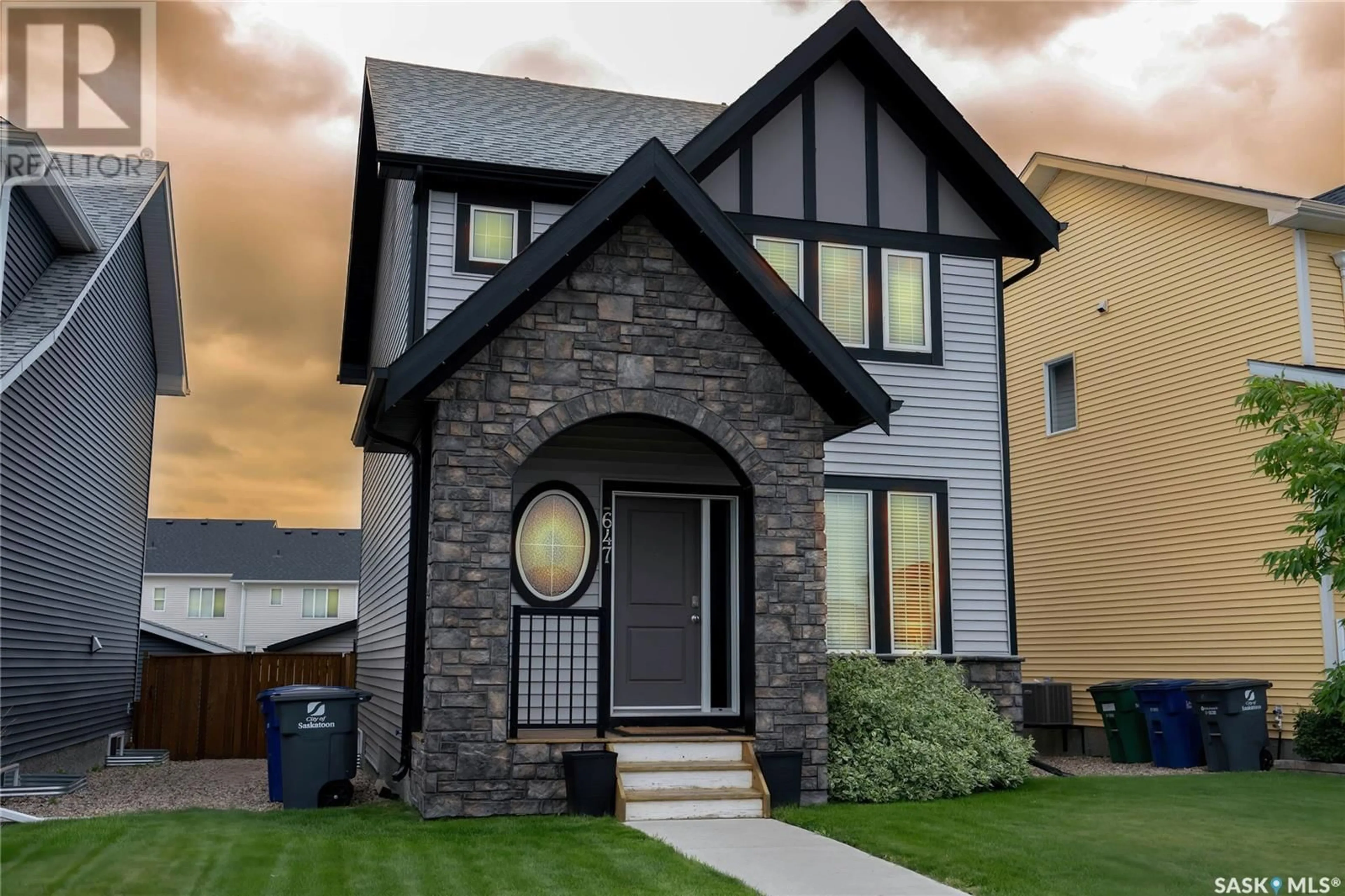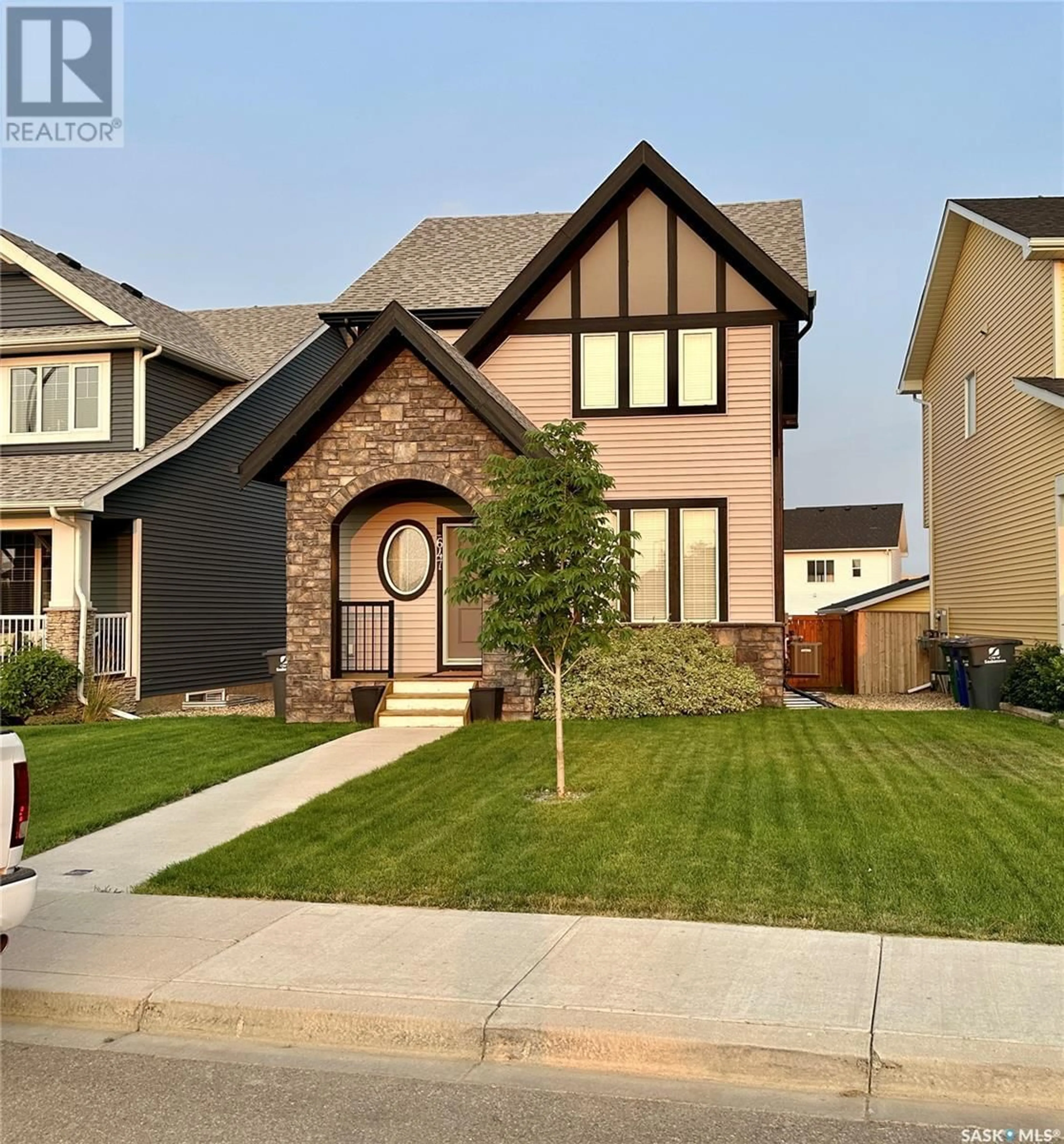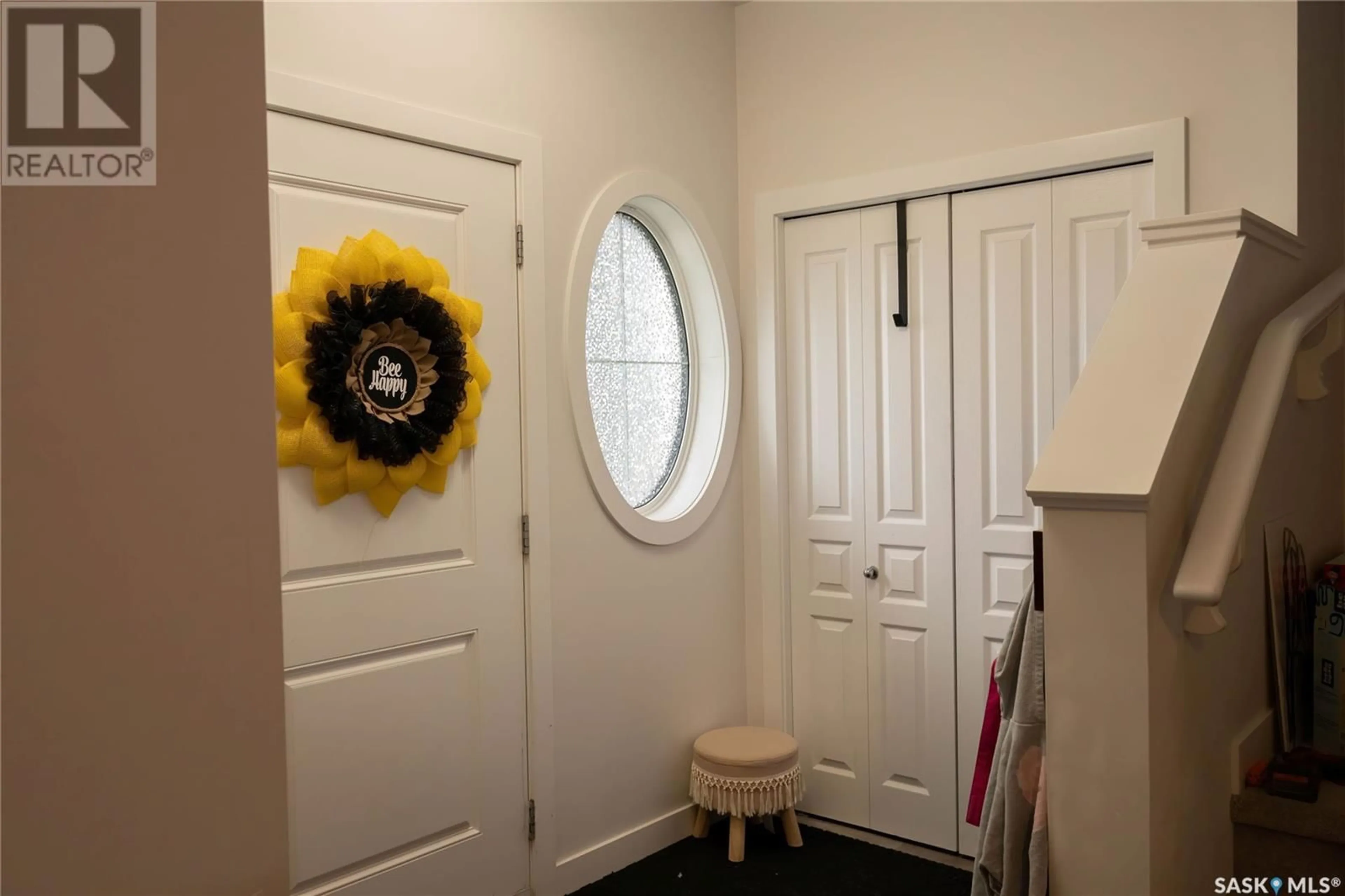647 Secord BEND, Saskatoon, Saskatchewan S7V0M7
Contact us about this property
Highlights
Estimated ValueThis is the price Wahi expects this property to sell for.
The calculation is powered by our Instant Home Value Estimate, which uses current market and property price trends to estimate your home’s value with a 90% accuracy rate.Not available
Price/Sqft$325/sqft
Days On Market10 days
Est. Mortgage$1,971/mth
Tax Amount ()-
Description
Two Story home at Brighton. The charm and convenience of this beautiful Brighton home, . Designed for years of low maintenance and enduring good looks. The front yard is meticulously landscaped, leading to a delightful veranda . Location is everything, and this home is ideally situated. It’s close to large neighborhood parks, playgrounds, and all the amenities you could need. Imagine leisurely walks, picnics, and family outings right at your doorstep. Step inside to an open and spacious floor plan, perfect for family living. The main level features a welcoming foyer, a generous great room, a well-appointed kitchen, and a cozy eating area, all unified by sleek laminate flooring. The kitchen is a chef’s dream, with ample cupboard and counter space, a pantry, and a breakfast bar for quick, casual meals. A convenient two-piece bathroom completes the main floor. Upstairs, the Eclipse model offers three generously sized bedrooms and two full four-piece bathrooms, including a luxurious ensuite in the master bedroom. The basement is a blank canvas, ready for your personal touch and future development. In the backyard, you’ll find a 20 x 20 garage with easy access from the rear lane, along with two additional off-street parking spots. This home is designed to meet all your needs and more, blending comfort, style, and an unbeatable location. (id:39198)
Property Details
Interior
Features
Second level Floor
Primary Bedroom
13 ft ,6 in x 11 ft ,6 in4pc Ensuite bath
Bedroom
11 ft x 9 ftBedroom
10 ft ,5 in x 9 ft ,6 inProperty History
 44
44


