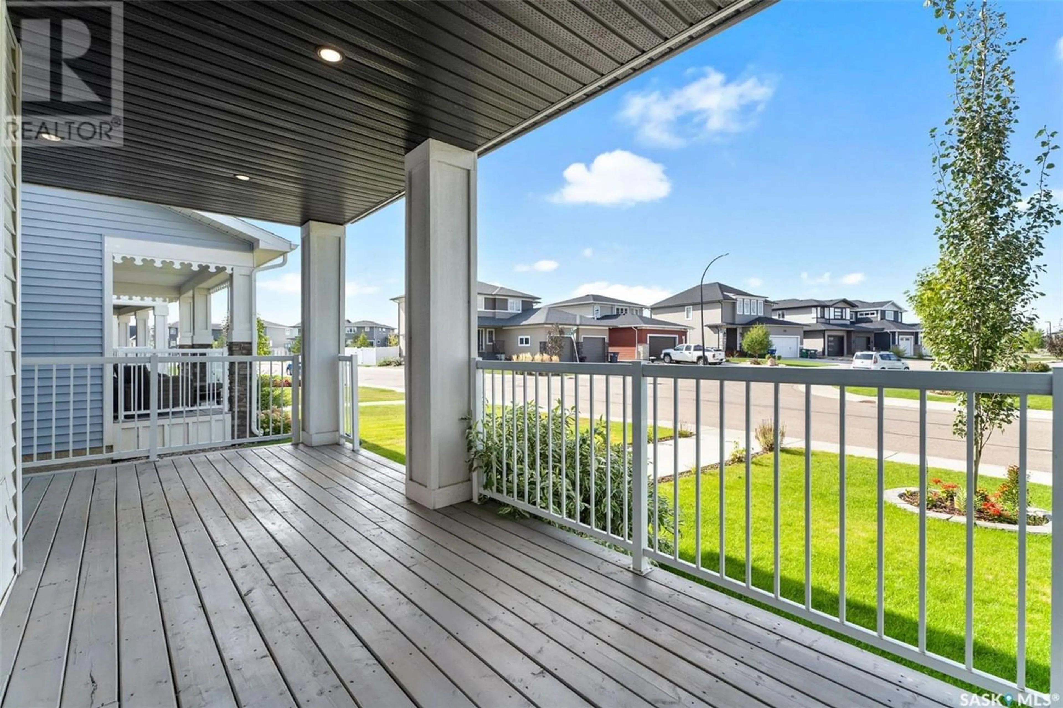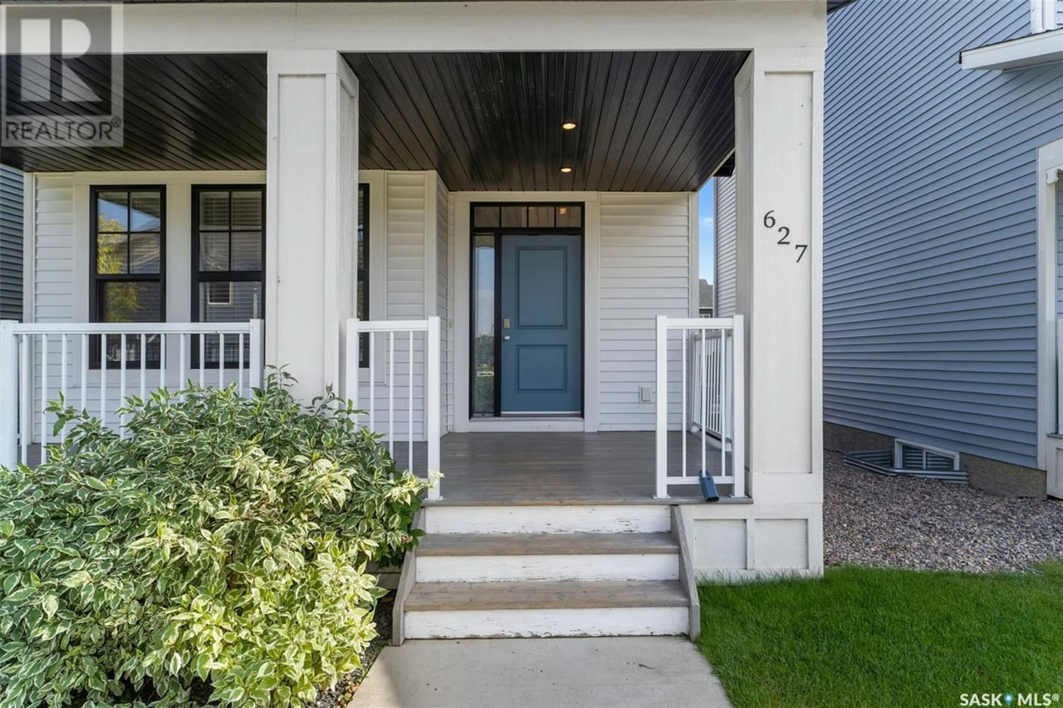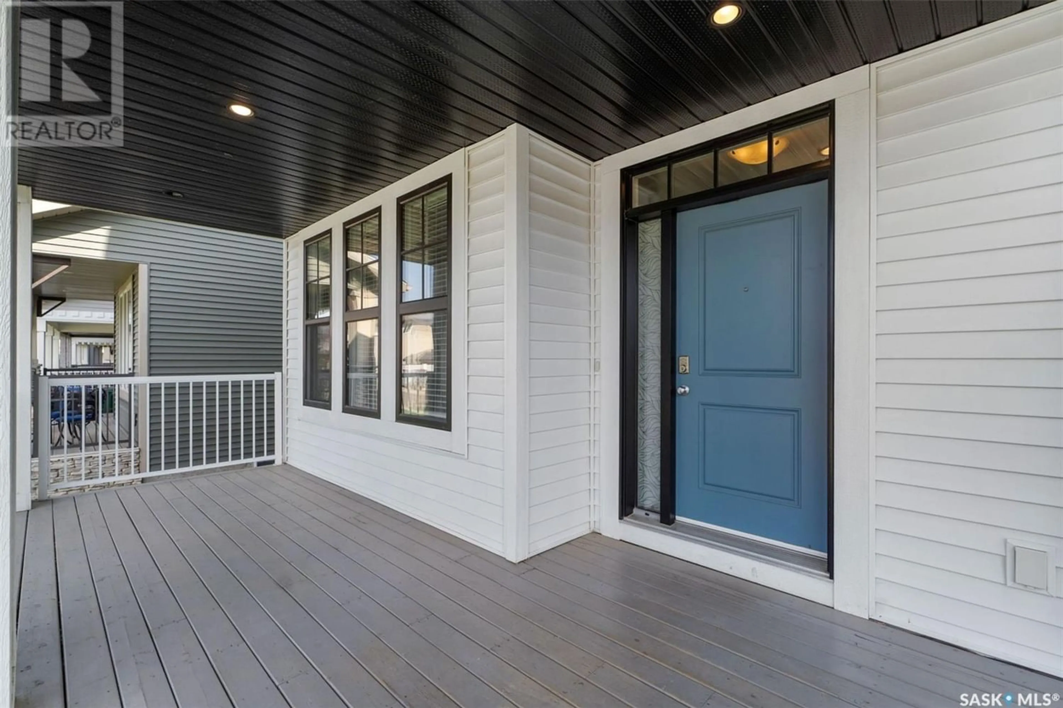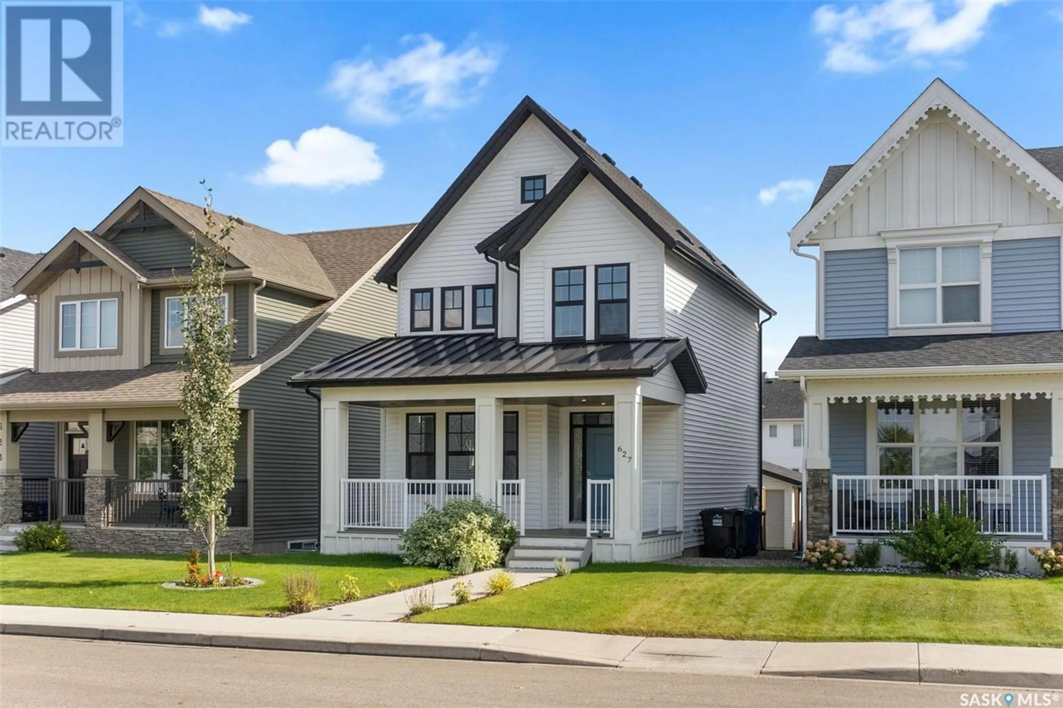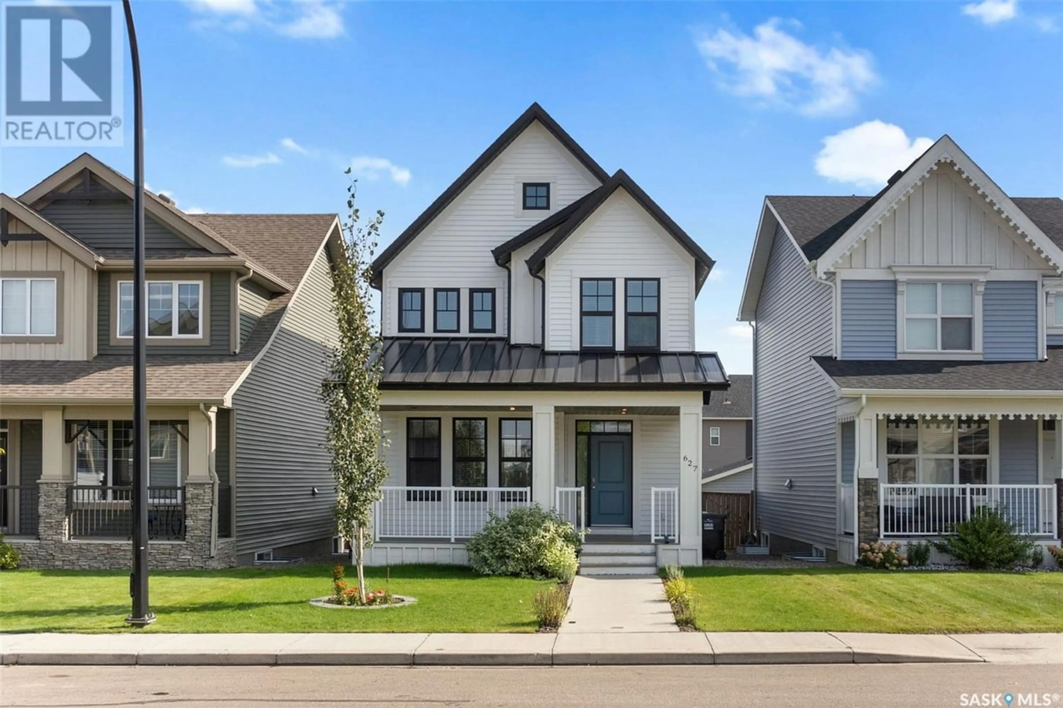627 Secord BEND, Saskatoon, Saskatchewan S7V0M7
Contact us about this property
Highlights
Estimated ValueThis is the price Wahi expects this property to sell for.
The calculation is powered by our Instant Home Value Estimate, which uses current market and property price trends to estimate your home’s value with a 90% accuracy rate.Not available
Price/Sqft$359/sqft
Est. Mortgage$1,932/mo
Tax Amount ()-
Days On Market1 year
Description
Welcome to 627 Secord Bend in the new & highly desirable neighbourhood of ~ Brighton!! This neighbourhood is extremely family friendly & has a one-of-a-kind sense of community filled with tons of fun & exciting activities throughout the entire year! This 2-storey home was built by Dream in 2017. It is a wonderful family home, fully finished & move in ready with a total of 4 bedrooms & 4 bathrooms. You will instantly fall in love with the location of this home as it is situated on a quieter road just steps to numerous parks! The large & inviting front porch welcomes you into the open concept living space. The neutral & modern colour scheme is sure to be appealing for all. LVP flooring runs along the main floor from the entry way with coat closet to the living room, dining area, all the way to the kitchen. The kitchen features an island with room for 2 stools, quartz counters, soft close drawers, undermount double sink (looking out onto back yard) & stainless-steel appliances! Around the corner you will find a powder room, 2nd coat closet & door out to the back yard. On the second floor, you will find 2 secondary bedrooms (both with view of the Prairie Lily park!), full bathroom with tile floor & quartz counters & then the primary bedroom. The primary bedroom can easily fit a king bed, has huge South facing windows, walk in closet with plenty of shelving & a beautiful ensuite bathroom! Downstairs in the newly developed basement, you will find a family room, another full bathroom & the brightest basement bedroom you've ever seen with 2 huge egress windows!! The mechanical room has side by side washer/dryer & tons of storage space! The back yard is fully fenced, has a small garden space, patio area (perfect for fire pit or lounge chairs) & a double detached garage! The home features Central Air Conditioning, Humidifier, Air Exchanger, Sump Pump, Underground sprinklers, Keypads on doors & more!! This is the perfect family home, book your private viewing today!! (id:39198)
Property Details
Interior
Features
Second level Floor
Primary Bedroom
10 ft x 11 ft ,5 inBedroom
9 ft ,5 in x 10 ftBedroom
9 ft ,11 in x 9 ft ,6 in4pc Ensuite bath
- x -Property History
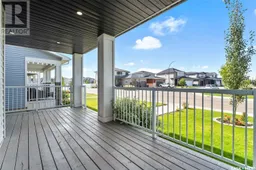 48
48
