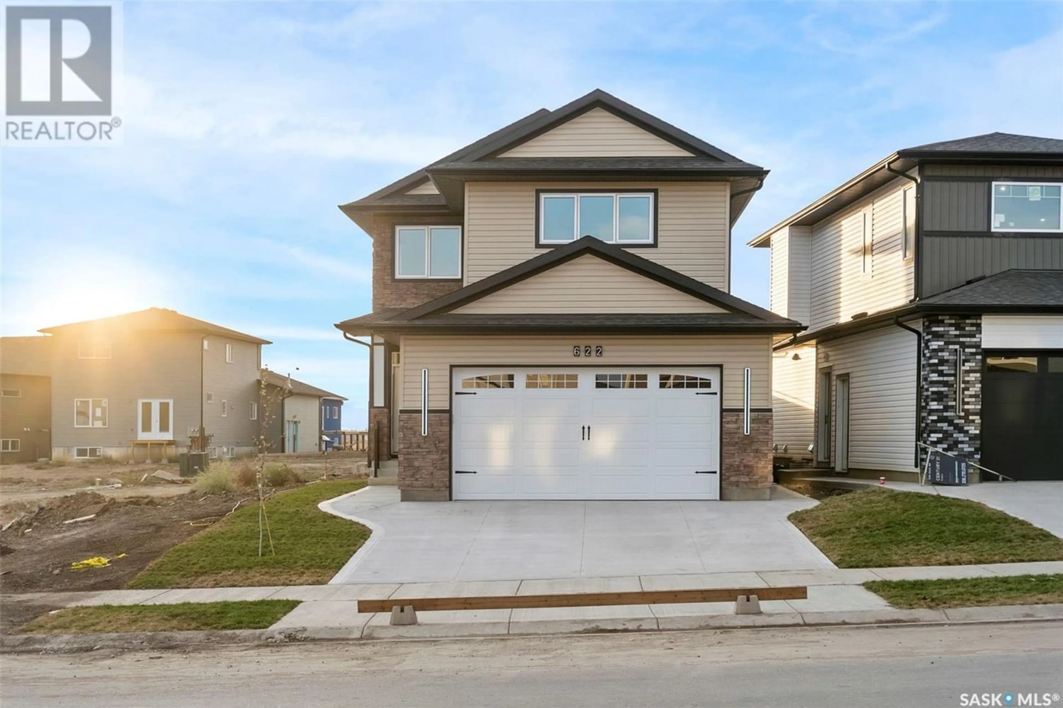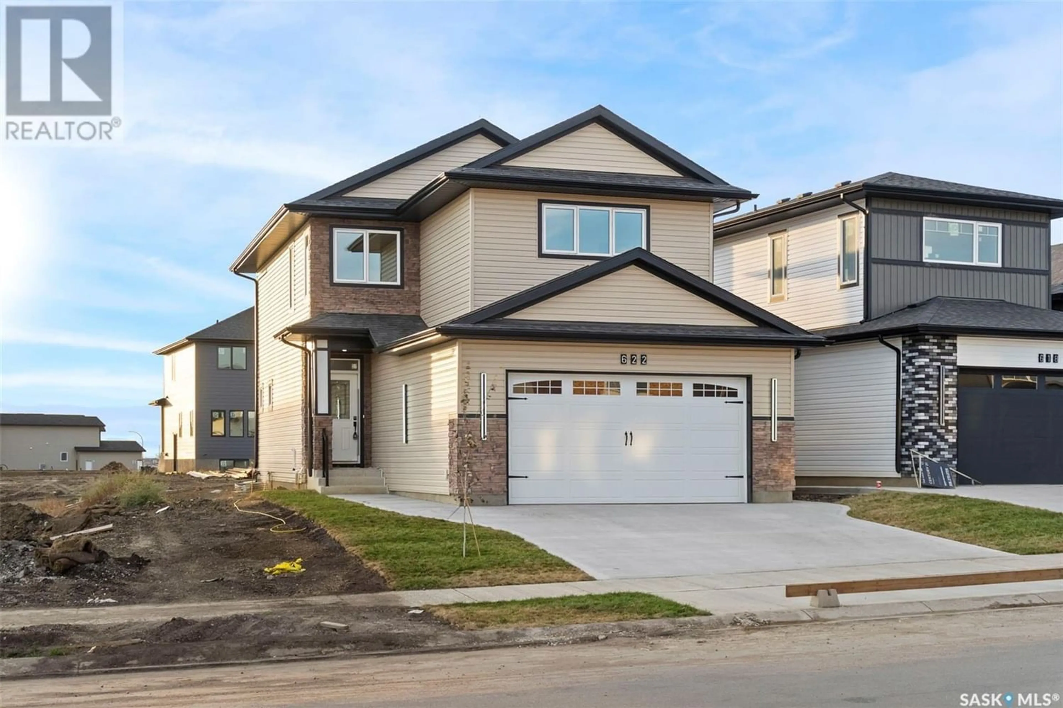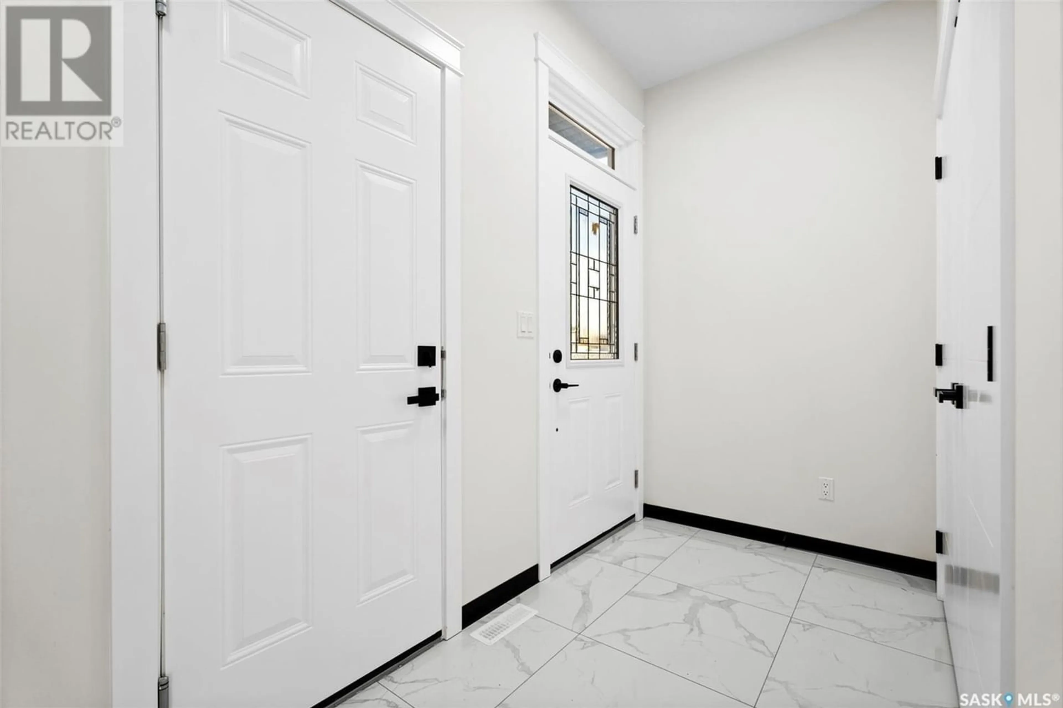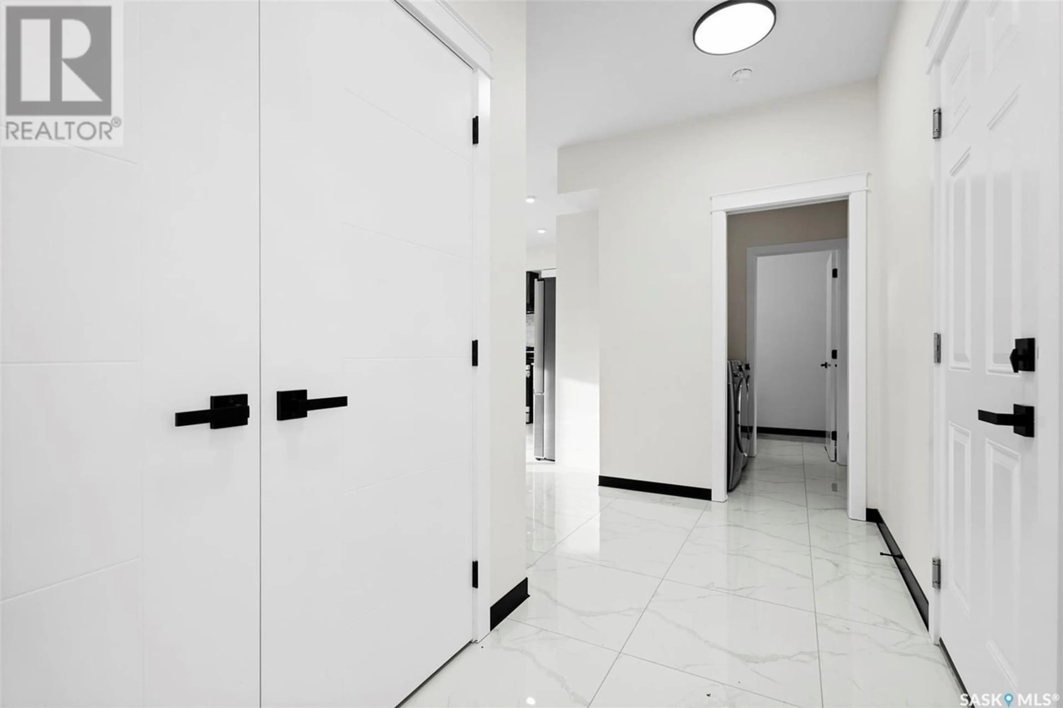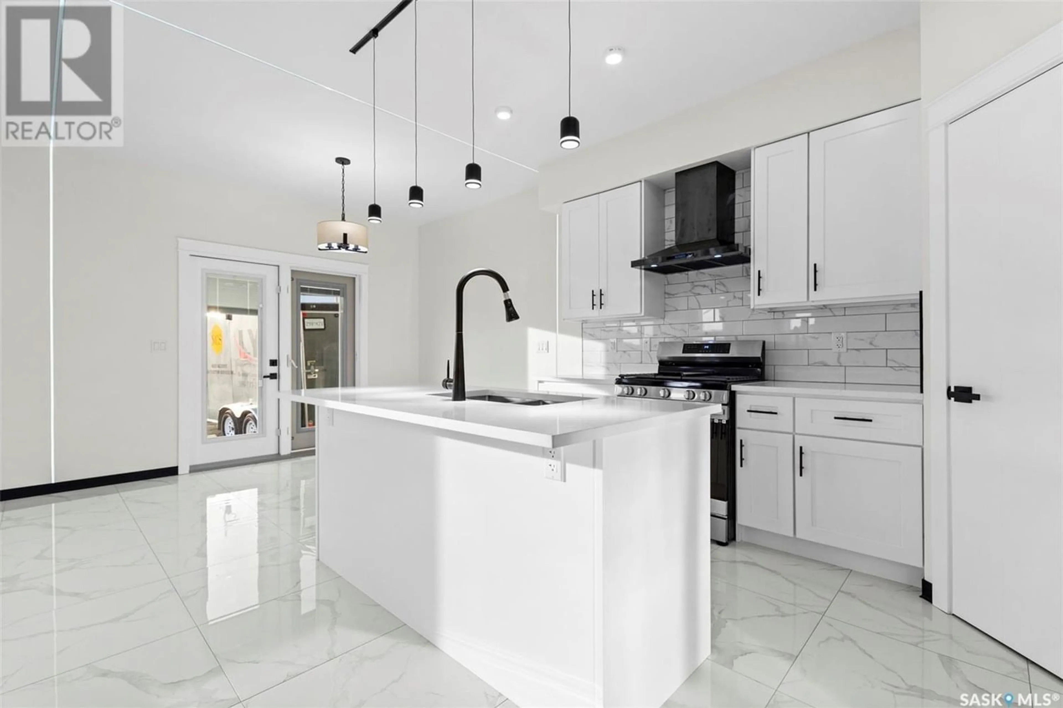622 Delainey ROAD, Saskatoon, Saskatchewan S0K0Y0
Contact us about this property
Highlights
Estimated ValueThis is the price Wahi expects this property to sell for.
The calculation is powered by our Instant Home Value Estimate, which uses current market and property price trends to estimate your home’s value with a 90% accuracy rate.Not available
Price/Sqft$373/sqft
Est. Mortgage$2,791/mo
Tax Amount ()-
Days On Market295 days
Description
Welcome to 622 Delainey Rd in desirable area of Brighton ready for new owner. 1738 sqft Two-Storey featuring 3 bedrooms plus bonus room and 3 bathrooms. double attached garage including concrete driveway in the price. Garage is also drywalled and insulated. 7 upgraded stainless steel appliances, quartz countertop, Birch hardwood kitchen cabinet, luxury vinyl plank , 9ft ceiling, separate entry to 1 Bedroom legal suite with 2 separate meter as a mortgage helper. Main floor tiles with living room fireplace. Call your favorite realtor for more details and to book a viewing. GST/PST included in the price. All measurements taken from blueprint. Progressive New Home Warranty included. Call your realtor for more info about Secondary Suite Incentive up to 35% of the basement suite cost. (id:39198)
Property Details
Interior
Features
Second level Floor
Bedroom
11'4 x 10'8Bedroom
10'10 x 10'84pc Bathroom
4pc Bathroom
Property History
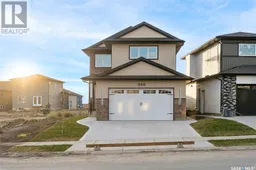 41
41
