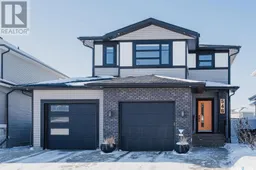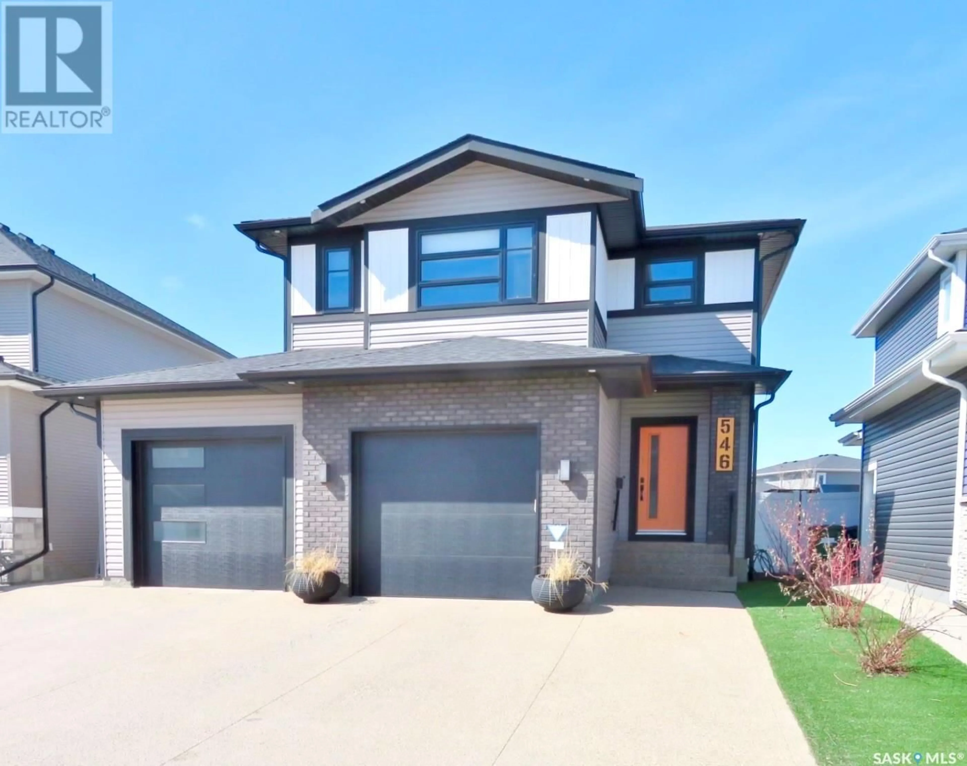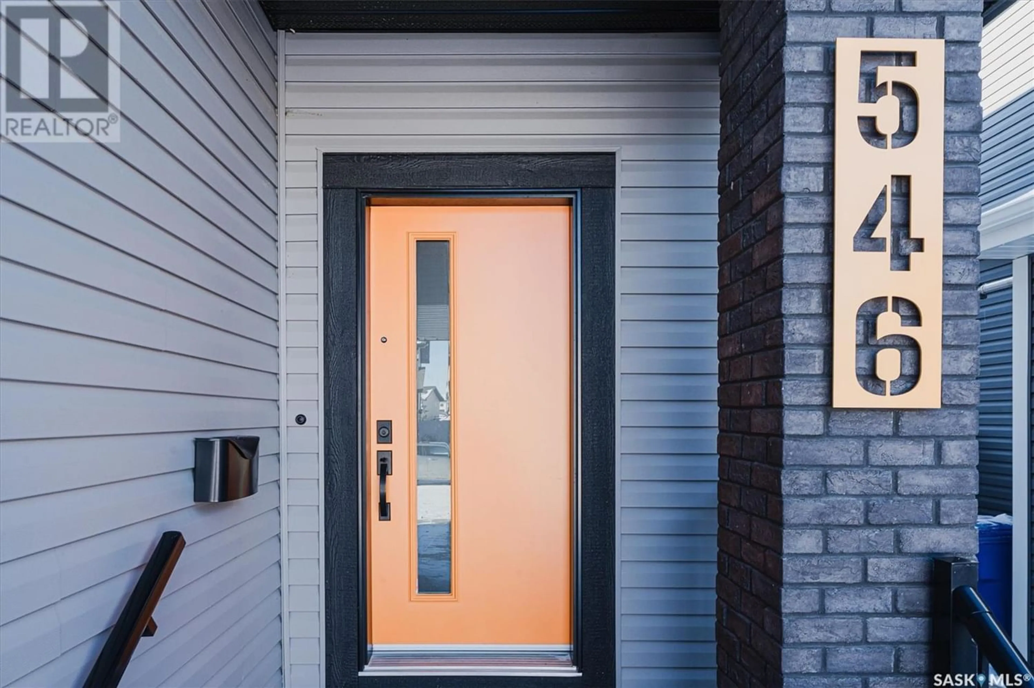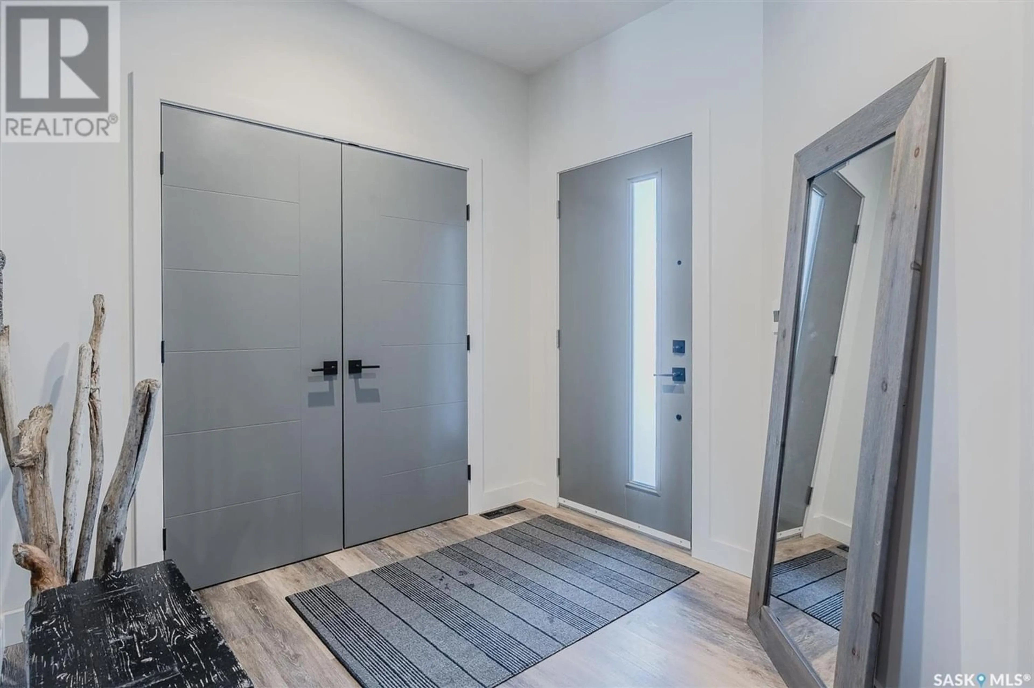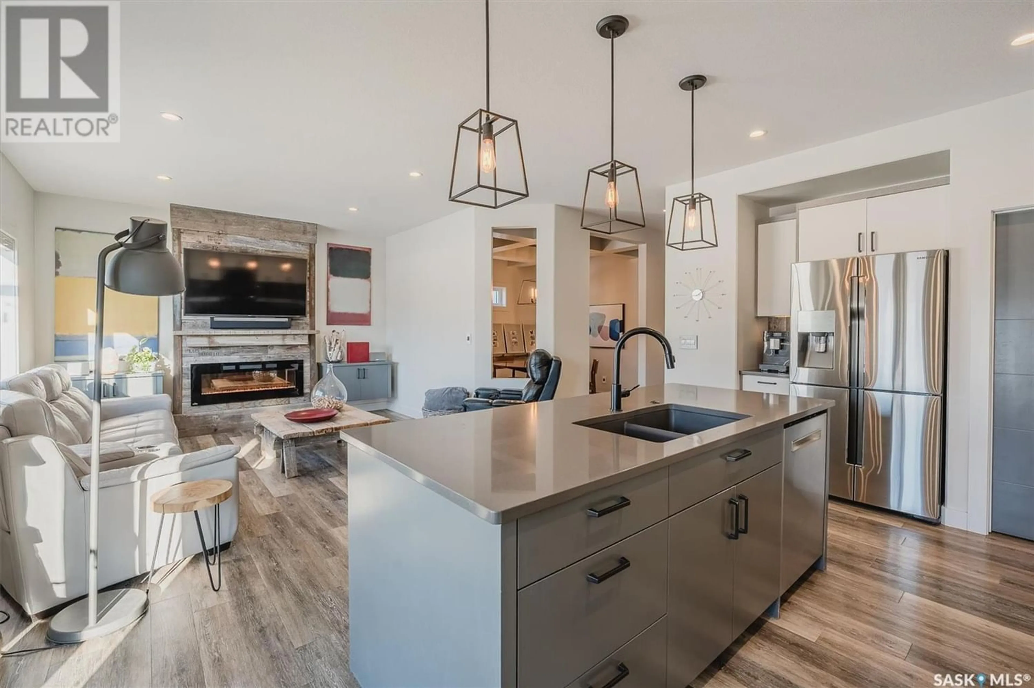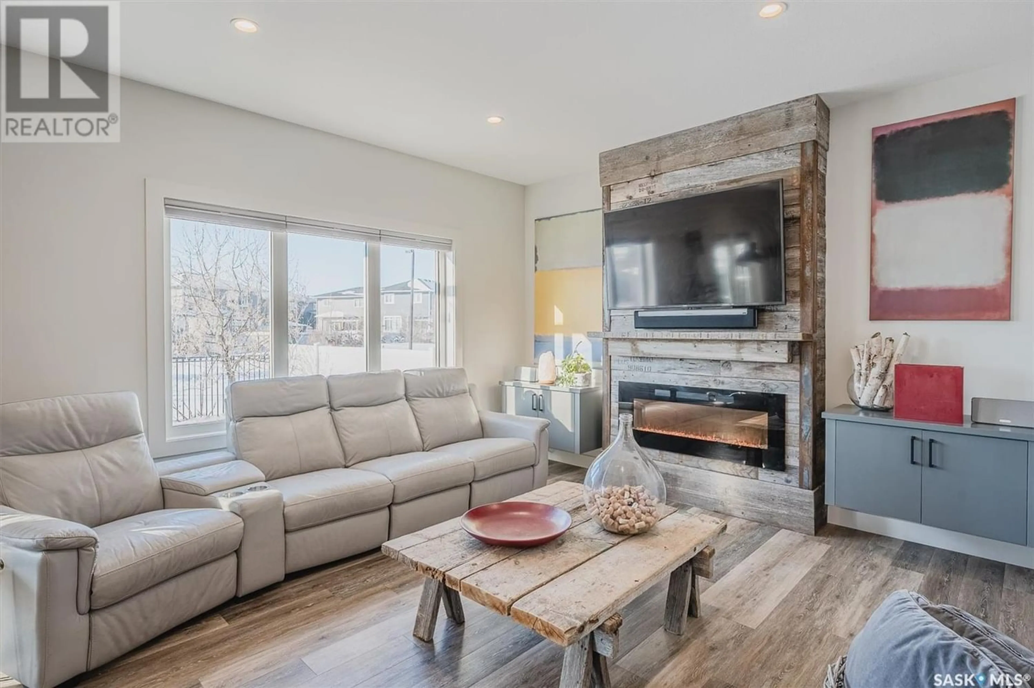546 Secord MANOR, Saskatoon, Saskatchewan S7V0M7
Contact us about this property
Highlights
Estimated ValueThis is the price Wahi expects this property to sell for.
The calculation is powered by our Instant Home Value Estimate, which uses current market and property price trends to estimate your home’s value with a 90% accuracy rate.Not available
Price/Sqft$333/sqft
Est. Mortgage$3,306/mo
Tax Amount ()-
Days On Market304 days
Description
Spectacular Brighton two-story, backing the park, over 2300 ft on two, 3 beds, 3 baths, plus a 2nd floor BONUS room!! This custom designed, high end home was built by Pure Homes, on desired Secord Manor. The main floor will impress: features a private entrance with storage, leading to a spacious living and dining room space, a unique built in desk with upper cabinets, a beautiful den (could be dining or office) with coffered ceilings, and a light filled, well equipped kitchen, plus a dinette and family room area. The designer kitchen features stainless steel appliances, high-end refrigerator and induction range, over the range microwave, an oversized island, quartz counters and custom backsplash, and a walk-through pantry. French doors off the kitchen lead to the “paradise” backyard. The adjacent dinette and family room area has a feature fireplace and cabinet built-ins. Oversize windows in the family room overlook the incredible yard with pool! The 2nd story does not disappoint with an oversized BONUS room with large windows, perfect for media and family fun! In addition, there are three large bedrooms upstairs, including a lux master with a five piece ensuite with drop in soaker tub, tile shower, quartz counters, and outfitted walk in closet. 2nd also has a 4 pc piece bath w/ quartz and the finest, totally equipped laundry room! Backyard is nothing short of spectacular with a large deck, sunny south facing SALT WATER swimming pool, patio, side deck, synthetic high quality grass, iron fence, plus 2 pergolas with attached modern sun shades, and misters on the pergola to cool the hot summer days! Plus a dog run and shed; this outstanding yard overlooks a scenic park. Additional features include central air, central vac, humidifier, top down/bottom up custom blinds, natural gas bbq hook up, attached oversize insulated double garage with gas r/i, custom closet organizers, exposed aggregate triple drive, and more- this is an above average home in a fantastic area. (id:39198)
Property Details
Interior
Features
Second level Floor
Bonus Room
12 ft ,5 in x 17 ft ,6 inPrimary Bedroom
14 ft ,2 in x 15 ft ,6 in5pc Ensuite bath
12 ft x 10 ftBedroom
12 ft x 10 ftExterior
Features
Property History
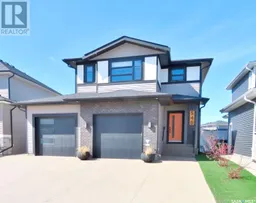 50
50