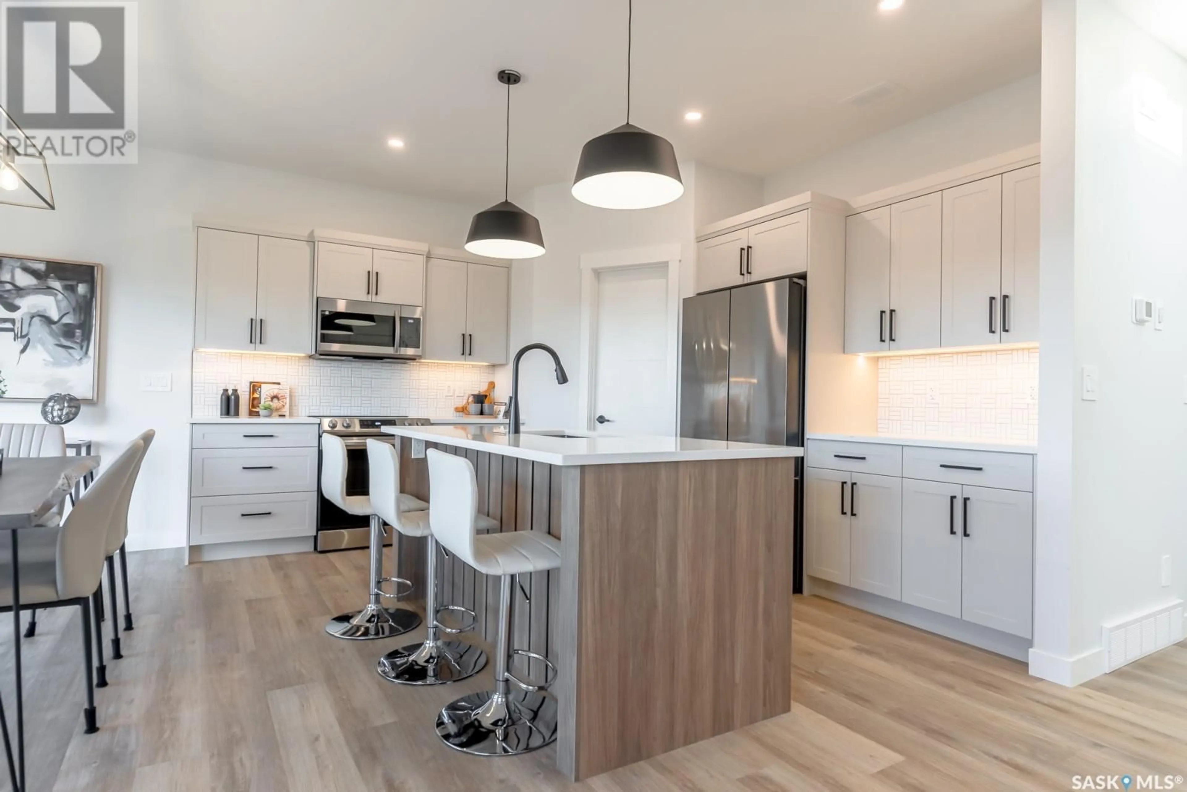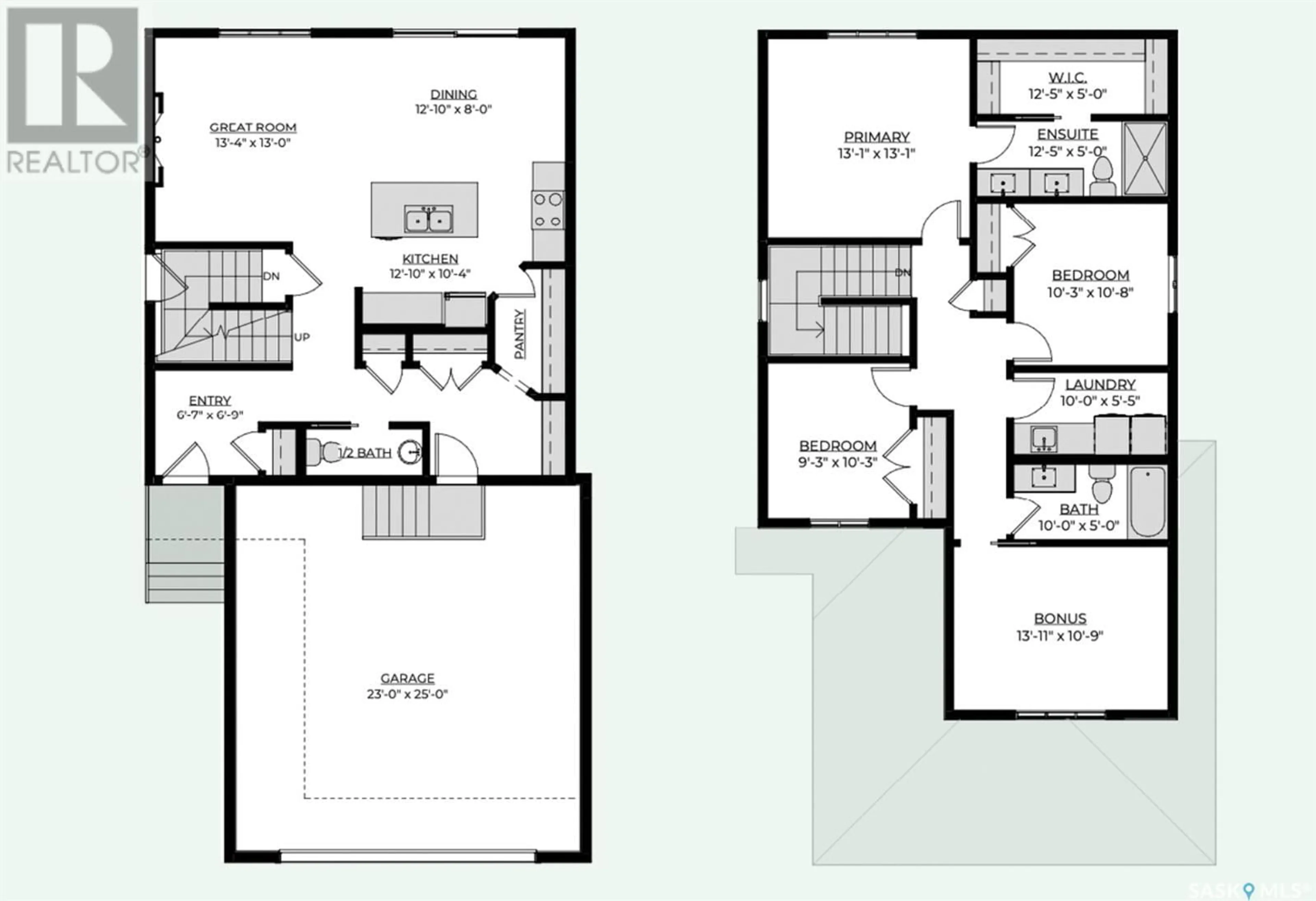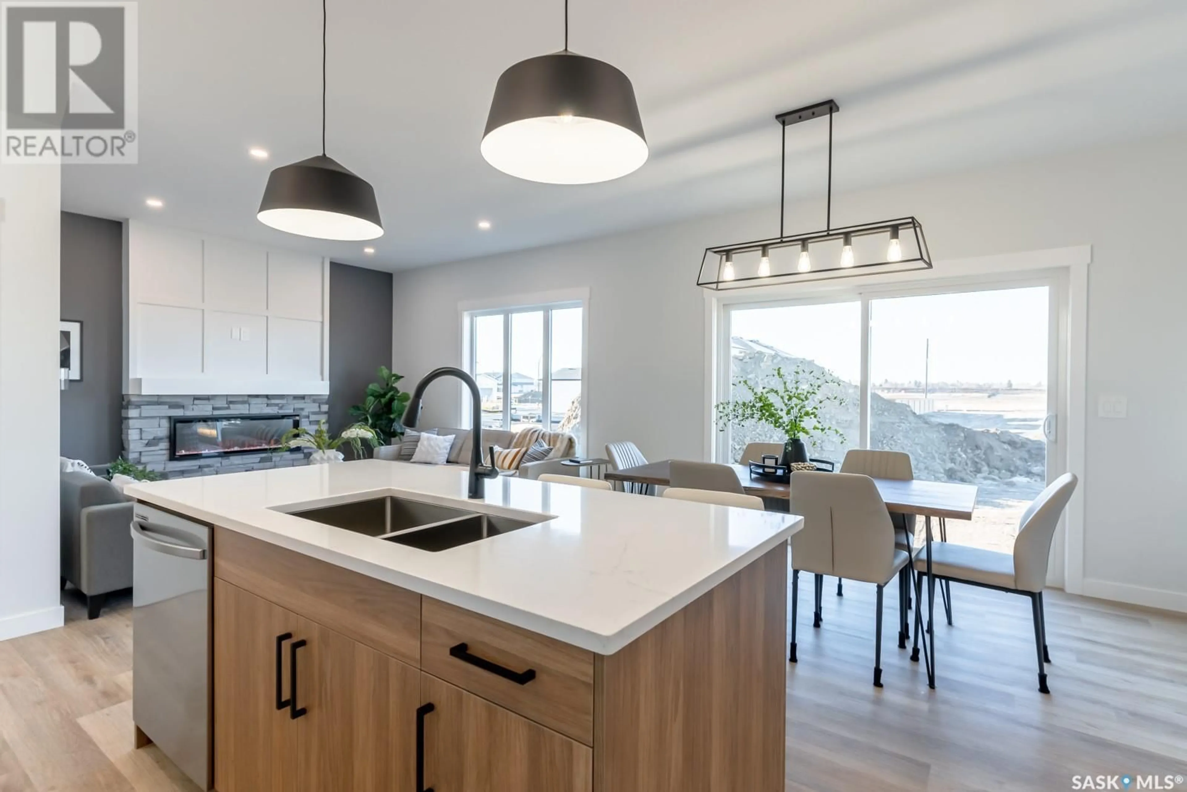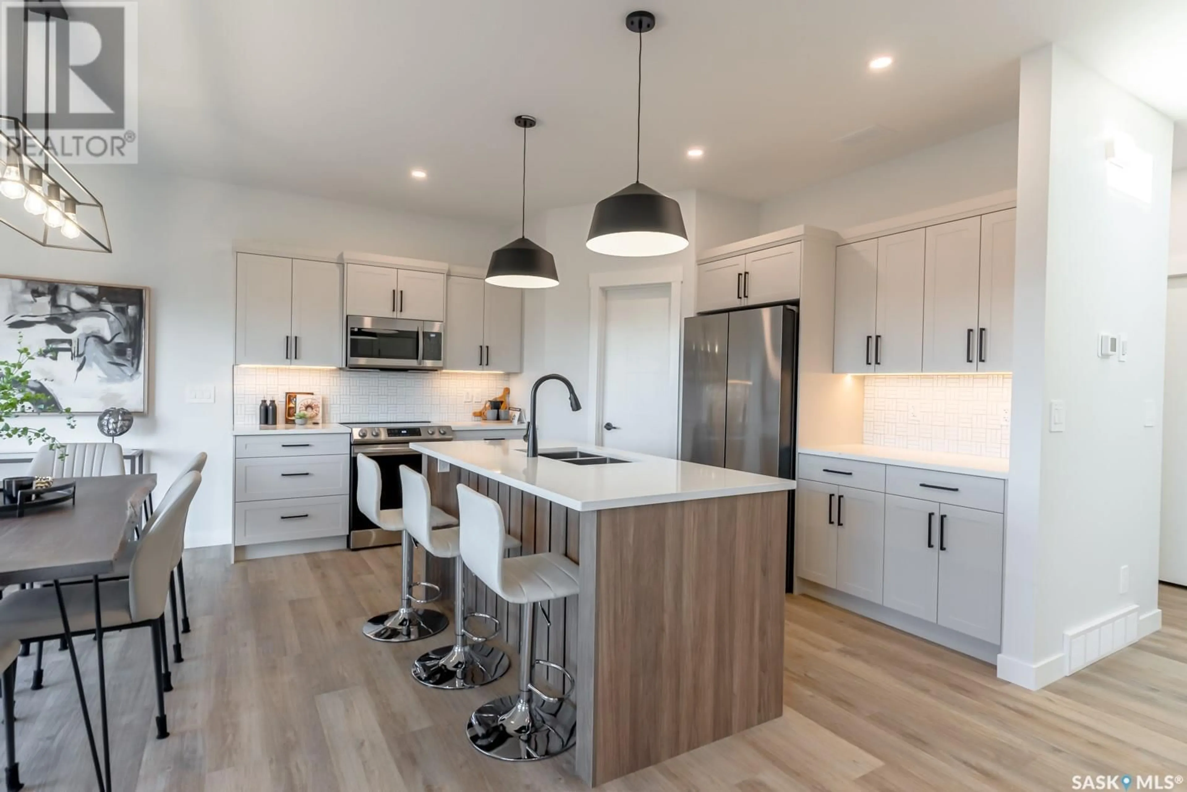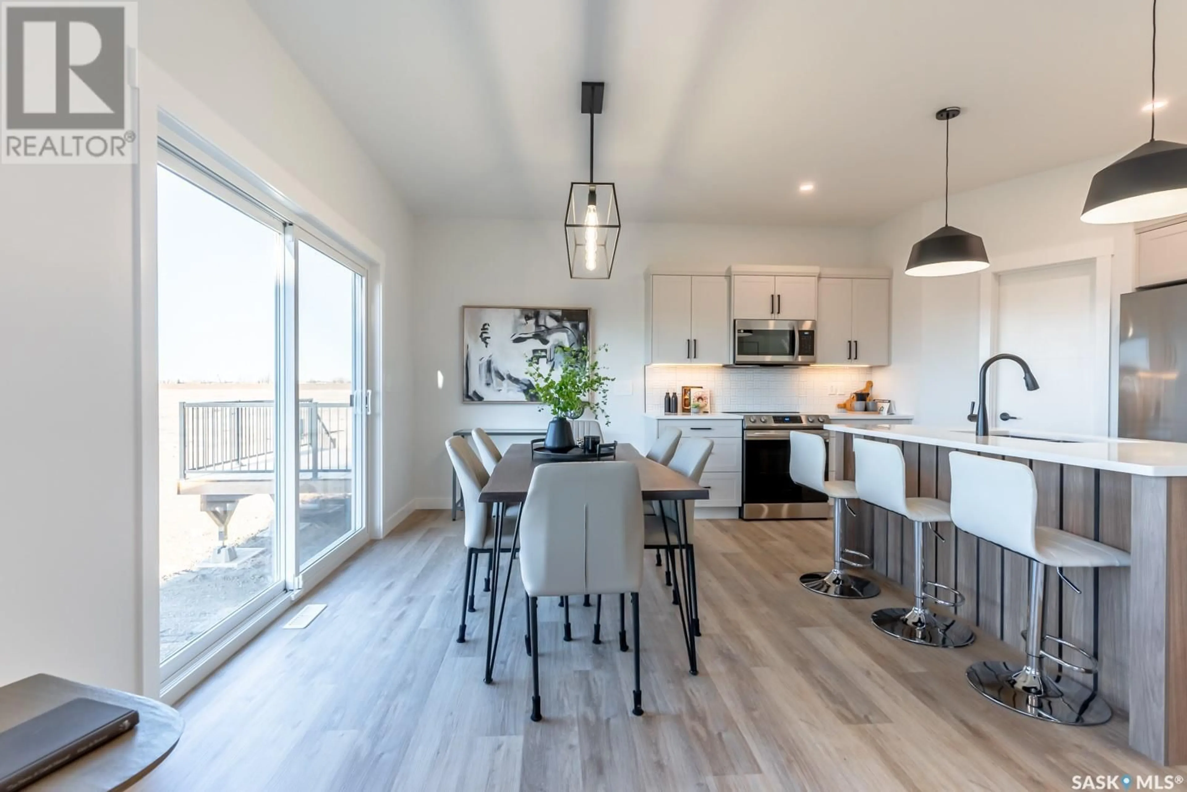514 Doran CRESCENT, Saskatoon, Saskatchewan S0K2T0
Contact us about this property
Highlights
Estimated ValueThis is the price Wahi expects this property to sell for.
The calculation is powered by our Instant Home Value Estimate, which uses current market and property price trends to estimate your home’s value with a 90% accuracy rate.Not available
Price/Sqft$351/sqft
Est. Mortgage$2,791/mo
Tax Amount ()-
Days On Market151 days
Description
Welcome to The Escada! This beautifully designed 1,848 sq. ft. two-story home is situated on a corner lot, offering extra parking and a south-facing backyard that brings in plenty of natural light. This home includes suite infrastructure already in place, making it easy to add a secondary 2-bedroom suite. Step inside from the fully insulated garage into a convenient mudroom that leads directly to the walk-through pantry. The modern kitchen features custom cabinetry, quartz countertops, a stylish backsplash, and a spacious island. An oversized patio door in the dining area and large living room windows fill the space with natural light, while the fireplace creates a cozy atmosphere for winter evenings. Upstairs, a bonus room at the front of the home offers additional living space. The primary bedroom, located at the back, boasts a spacious walk-in closet and a 5' custom tiled shower in the ensuite, complete with dual sinks and extra vanity storage. Two additional bedrooms, a laundry area with a cabinet and sink, and a well-appointed main bath complete the second floor. Outside, the home includes a concrete driveway and front landscaping. Built by Edgewater Homes, this property is covered under the Sask New Home Warranty for peace of mind. Please note: Photos may not be exact representations of the home and are for reference only. Errors and omissions excluded. Prices, plans, and specifications are subject to change without notice. PST & GST included with rebate to builder. (id:39198)
Property Details
Interior
Features
Second level Floor
Laundry room
4pc Ensuite bath
4pc Bathroom
Bonus Room
13 ft x 10 ft ,10 inProperty History
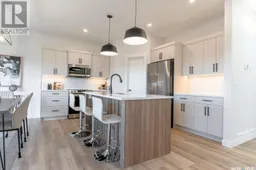 11
11
