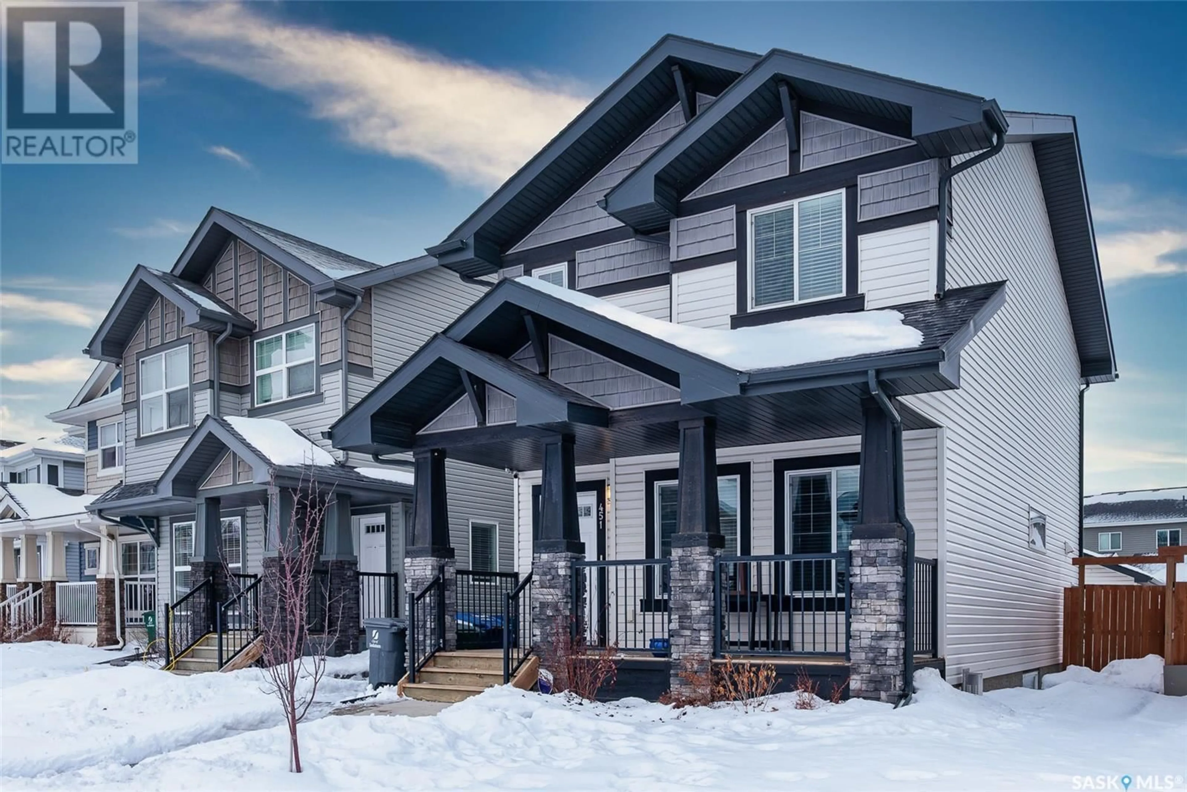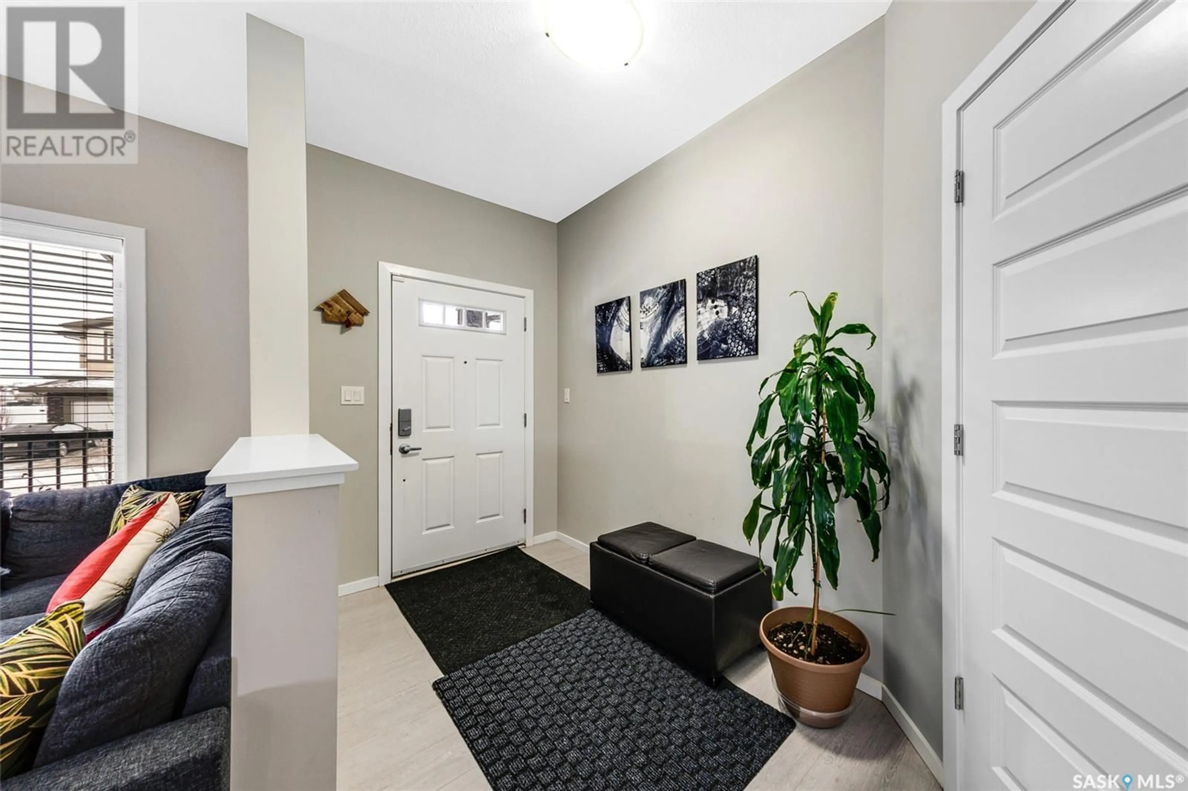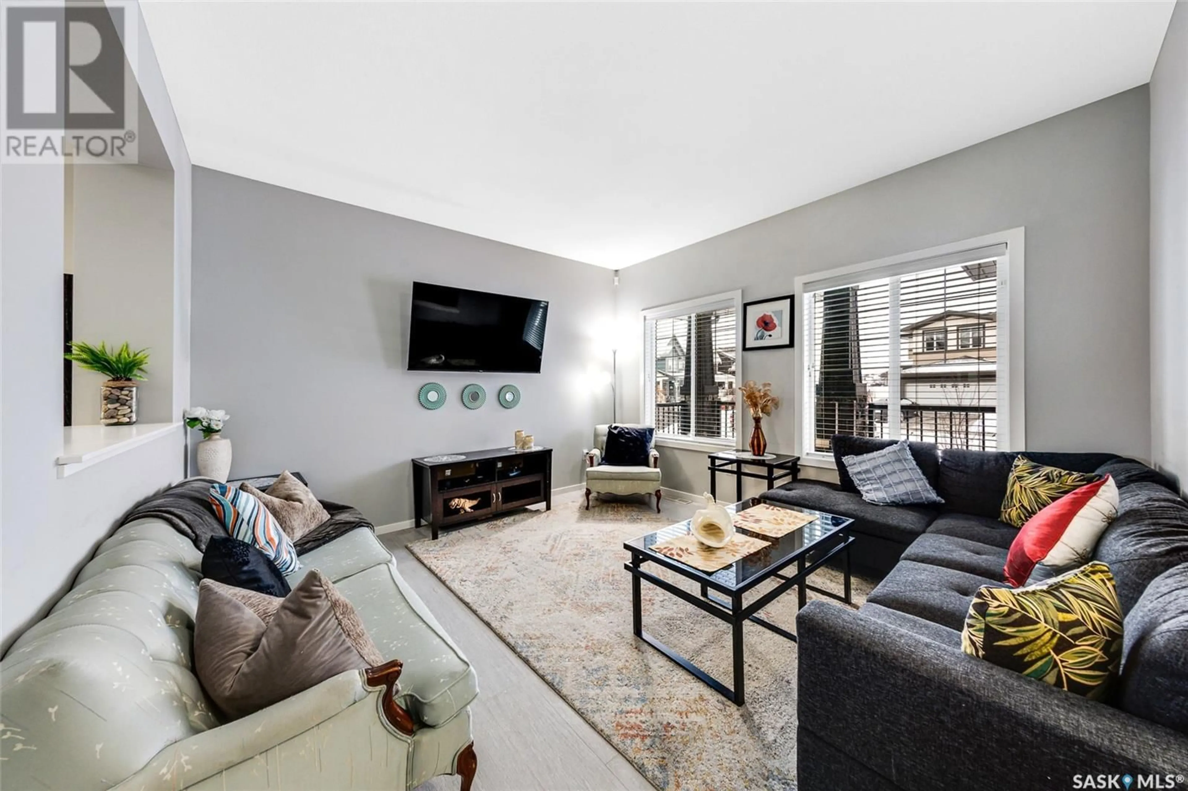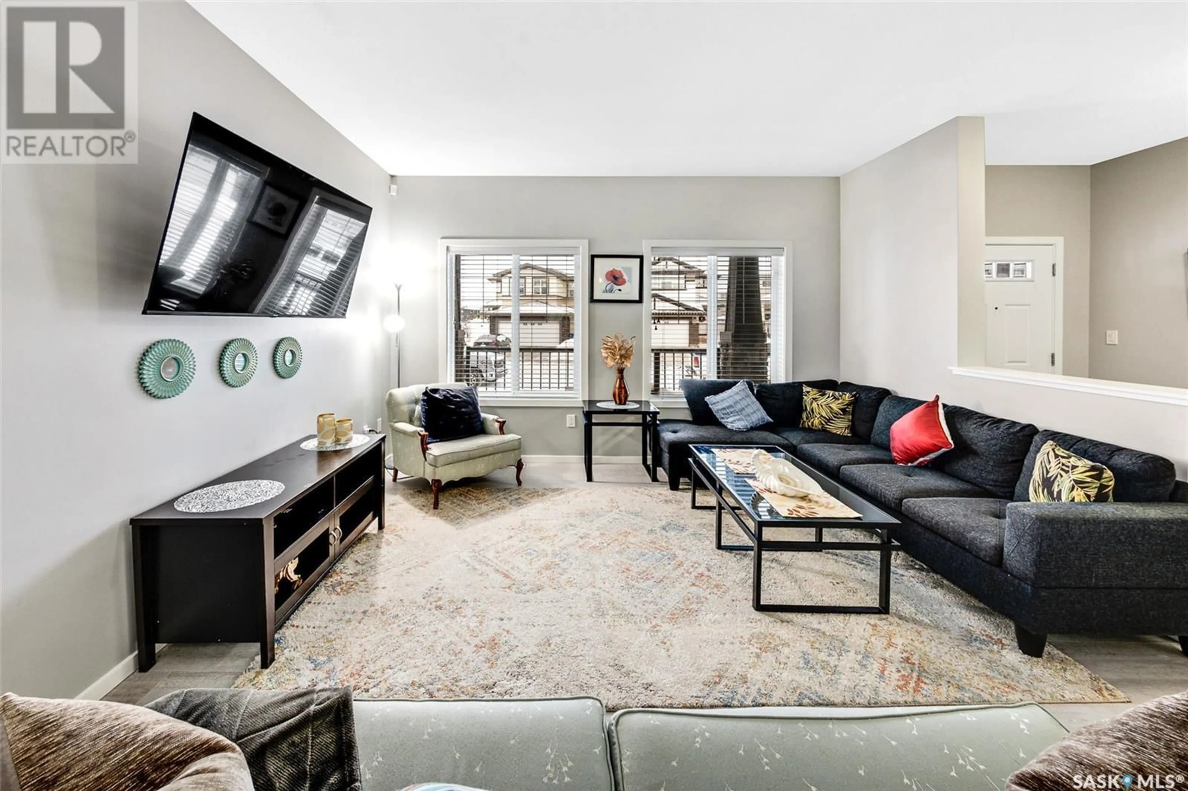451 Secord WAY, Saskatoon, Saskatchewan S7V0M3
Contact us about this property
Highlights
Estimated ValueThis is the price Wahi expects this property to sell for.
The calculation is powered by our Instant Home Value Estimate, which uses current market and property price trends to estimate your home’s value with a 90% accuracy rate.Not available
Price/Sqft$349/sqft
Est. Mortgage$2,147/mo
Tax Amount ()-
Days On Market10 days
Description
Welcome to 451 Secord Way located in the up and coming Brighton neighbourhood! This fully developed 2 storey includes 3 bedrooms upstairs and 4 bathrooms throughout the home. It has a large kitchen with a natural gas range and plenty of counter and storage space. Great for the chef in the family. In the basement, there is a natural gas fireplace, with a large spacious family room perfect for a kids play area, watching movies or even entertaining guests. Plenty of closet space throughout the home as well. Fully fenced back yard for children to play and pets to run around. This home is great for raising a young family or hosting events for friends and relatives. Potential future school development near by. Minutes away from the park, movie theatre and other amenities. Don’t let this opportunity pass you by! Call your realtor today to book a showing! (id:39198)
Property Details
Interior
Features
Second level Floor
Primary Bedroom
13'05" x 10'11"Bedroom
9'03" x 11'05"4pc Ensuite bath
Bedroom
9'03" x 11'08"



