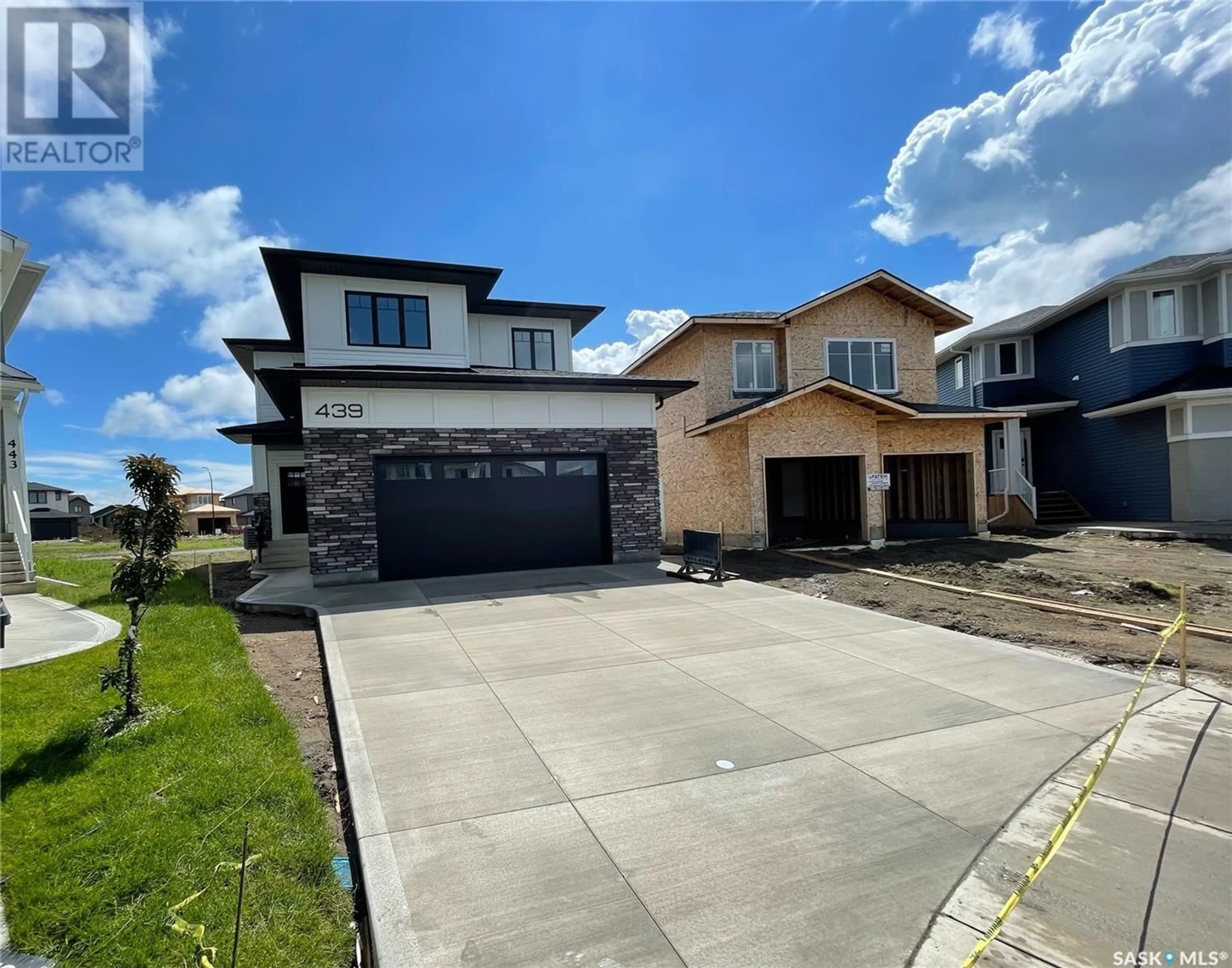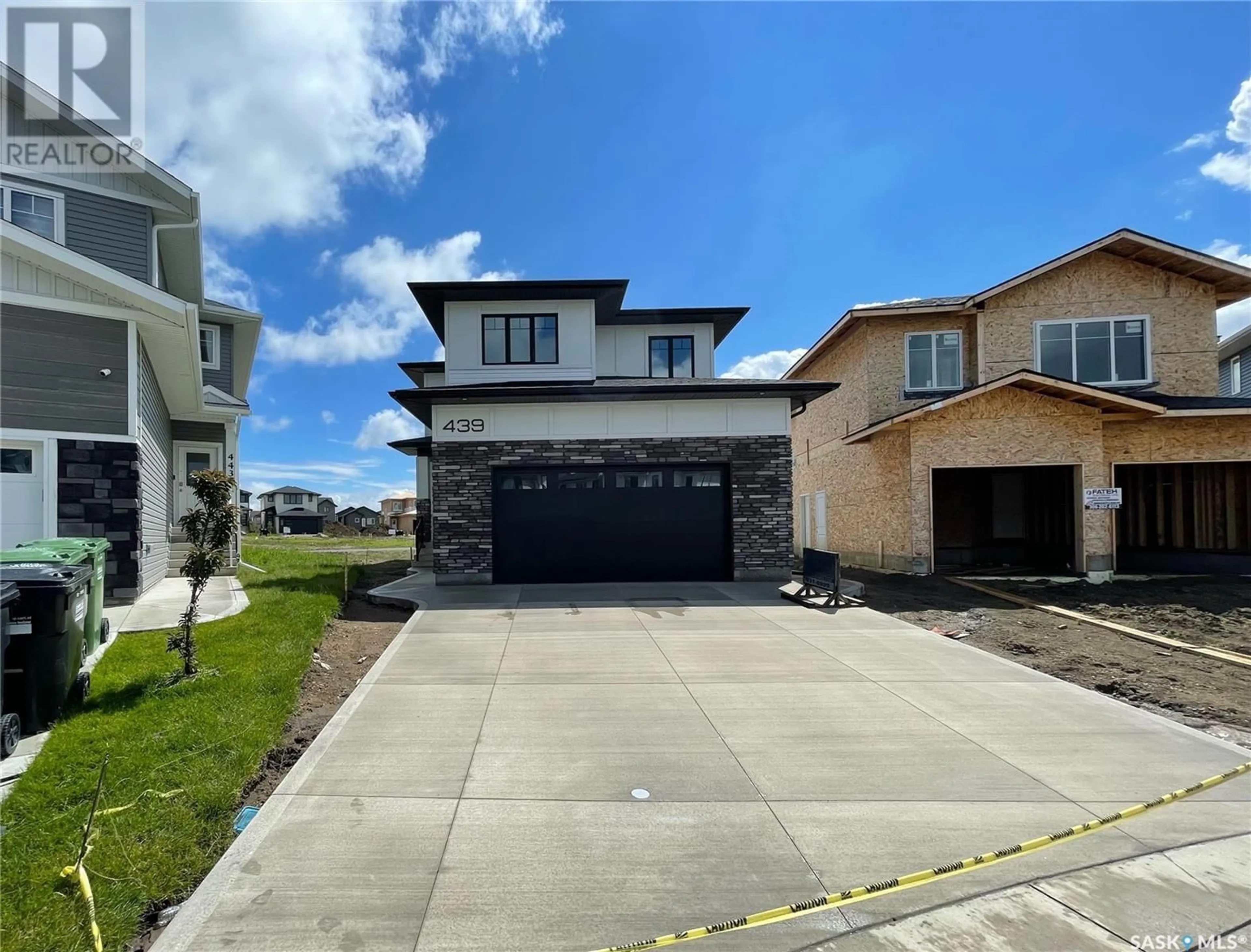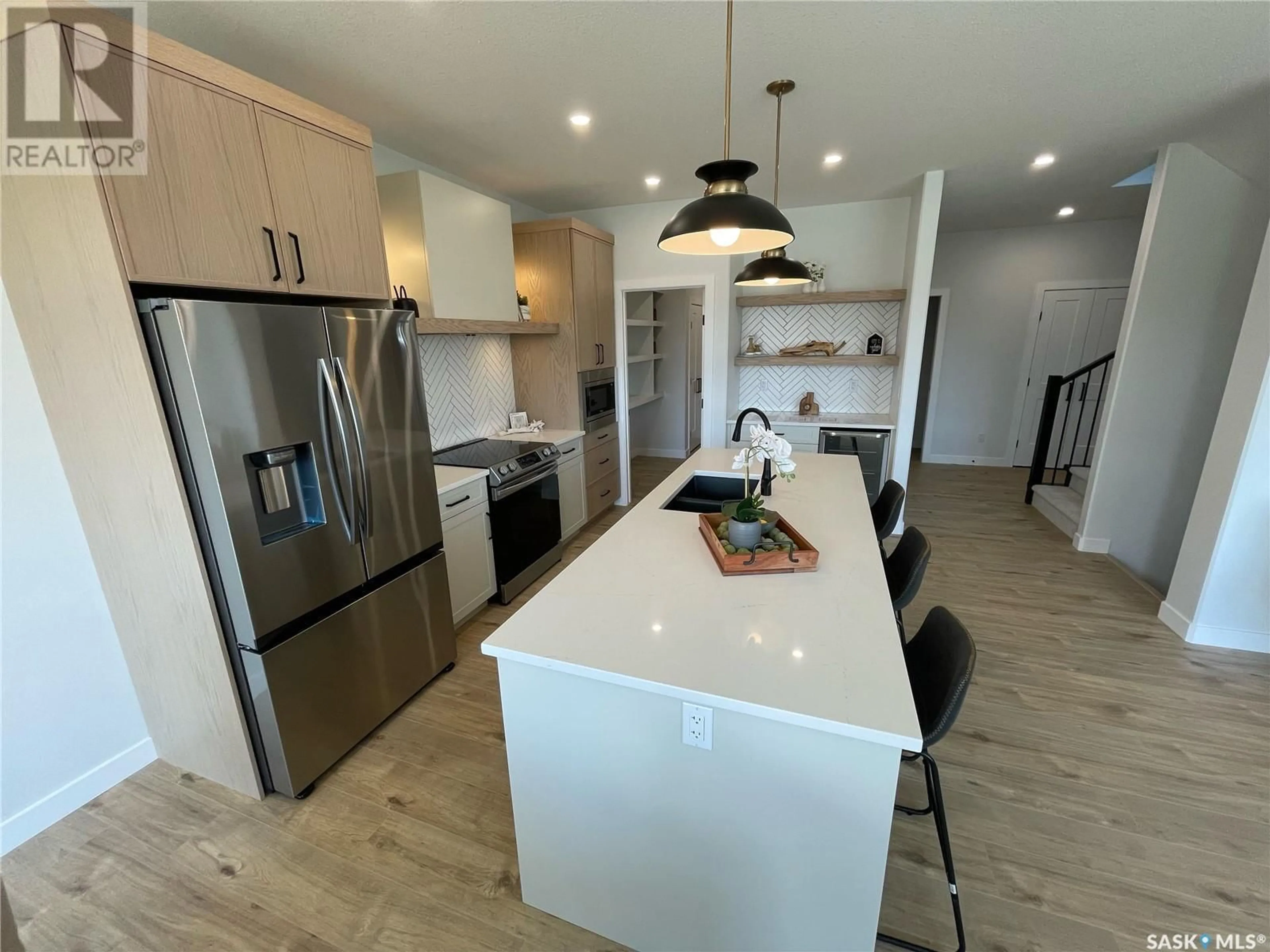439 Schmeiser BEND, Saskatoon, Saskatchewan S0K2T0
Contact us about this property
Highlights
Estimated ValueThis is the price Wahi expects this property to sell for.
The calculation is powered by our Instant Home Value Estimate, which uses current market and property price trends to estimate your home’s value with a 90% accuracy rate.Not available
Price/Sqft$334/sqft
Days On Market25 days
Est. Mortgage$2,877/mth
Tax Amount ()-
Description
Welcome to this amazing home built by Jaylin. Featuring over 2000 square feet and a double attached garage. Stunning main floor with spacious kitchen, dining and living area. The kitchen features two tone soft close cabinets, appliance package, bar fridge, quartz counter tops and a walkthrough pantry with plenty of shelving. Living room features a designer electric fireplace with custom surround. Upstairs you will find 3 bedrooms, a spacious bonus room, two bathrooms as well as the laundry. The primary bedroom has a gorgeous feature wall, large walk in closet and 5 piece ensuite with separate tub and shower. Some other features of this great home include 9 foot ceilings in basement and main level, upgraded railing package, extra pot lights in living room, on demand hot water and a 24 by 24 insulated garage. This home will come complete with driveway and front landscaping and also includes alley access! (id:39198)
Property Details
Interior
Features
Second level Floor
Bonus Room
13'4 x 15'8Bedroom
13'5 x 15'35pc Bathroom
Bedroom
10'3 x 10'8Property History
 44
44 43
43


