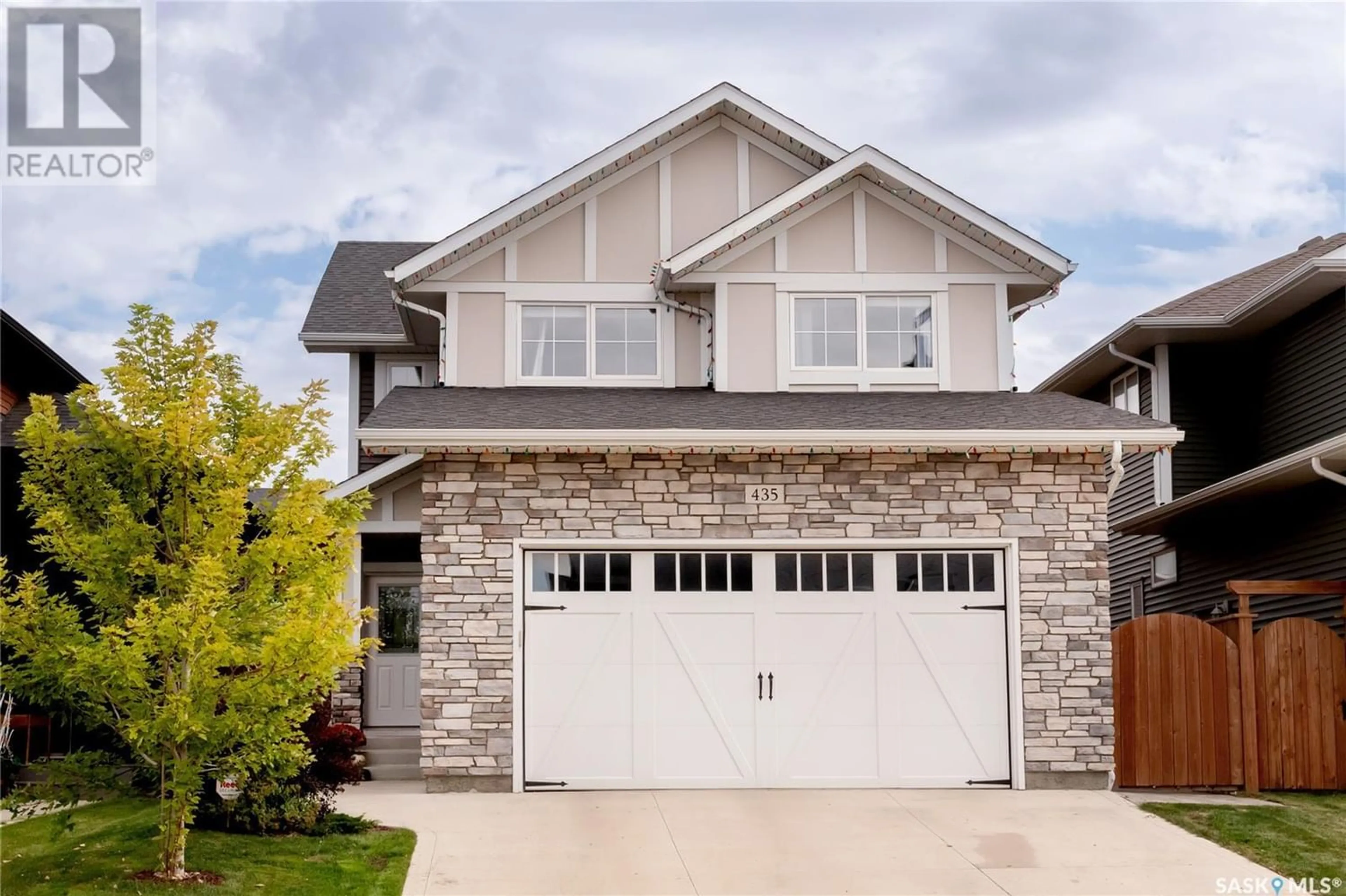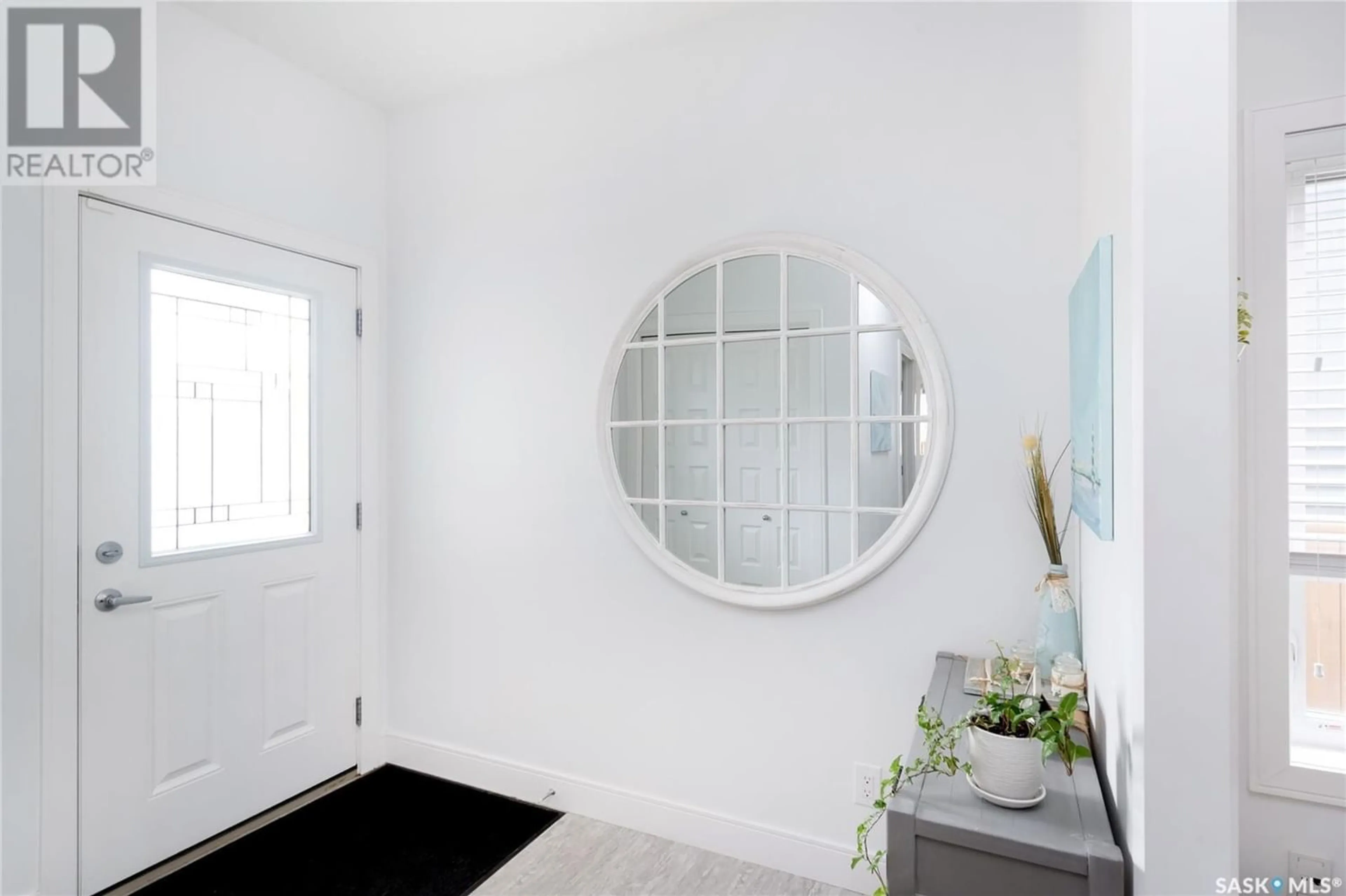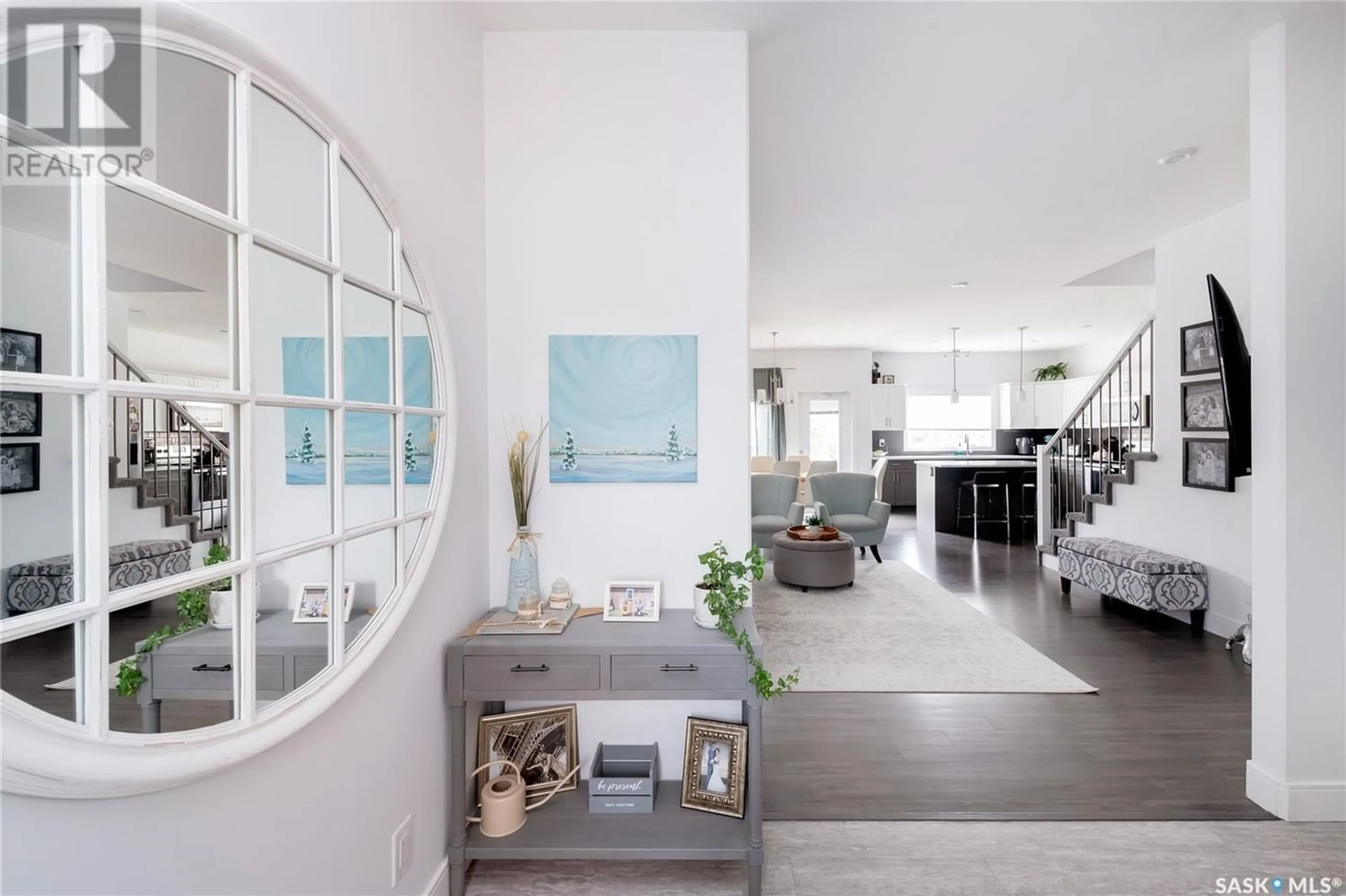435 Delainey ROAD, Saskatoon, Saskatchewan S7V0N2
Contact us about this property
Highlights
Estimated ValueThis is the price Wahi expects this property to sell for.
The calculation is powered by our Instant Home Value Estimate, which uses current market and property price trends to estimate your home’s value with a 90% accuracy rate.Not available
Price/Sqft$320/sqft
Est. Mortgage$2,490/mo
Tax Amount ()-
Days On Market361 days
Description
Welcome to 435 Delainey Rd, this home was built by Northridge Developments and is situated in Saskatoon’s most sought after neighbourhood, Brighton. This quality built home features 1808 sqft. on two levels with many upgrades throughout. The main level features a large foyer, chefs kitchen, a spacious mudroom, walk through pantry with direct access to the garage, a bright and cozy living and dining area with electric fireplace and a main floor powder room. The kitchen features two tone cabinetry, quartz countertops, tile backsplash, under cabinet lighting, functional island, stainless steel appliances and an abundance of storage. The second level boast an oversized bonus room centrally located between the bedrooms to provide nice separation. The primary bedroom has a walk-in closet and 4 piece en-suite with glass shower as well as dual sinks. The second level also offers two additional bedrooms, a gorgeous laundry room and 4-piece bath. The basement has been professionally finished with 9’ ceilings, an exercise room that can easily be converted into an additional bedroom if desired, 3-piece bathroom and a massive storage / utility room. This space also features a stunning custom white oak built-in entertainment centre in the family room and an executive office area with a built-in wrap around work station complete with quartz countertops. Additional features include, central air conditioning, life proof luxury vinyl plank flooring with insulated subfloor throughout and Sono-Pan sound dampening ceilings. This fully landscaped yard is great for entertaining with its 12’ x 10’ deck, 18’ x 8’ paving stone patio and walkway, raised garden beds, numerous shrubs including a raspberry patch, and cherry trees. The double attached garage is fully finished (21’ x 24’) complete with natural gas heater, 220V plug, plenty of shelving and storage. Book your private showing today! (id:39198)
Property Details
Interior
Features
Second level Floor
Bedroom
9'10 x 11'44pc Ensuite bath
Primary Bedroom
measurements not available x 14 ftBonus Room
13'5 x 13'9Property History
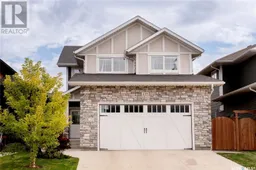 50
50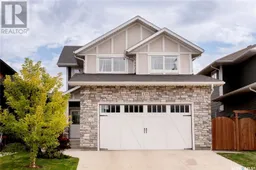 50
50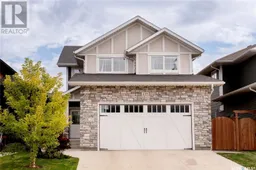 50
50
