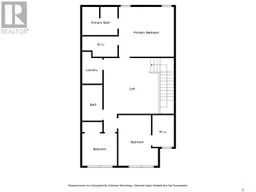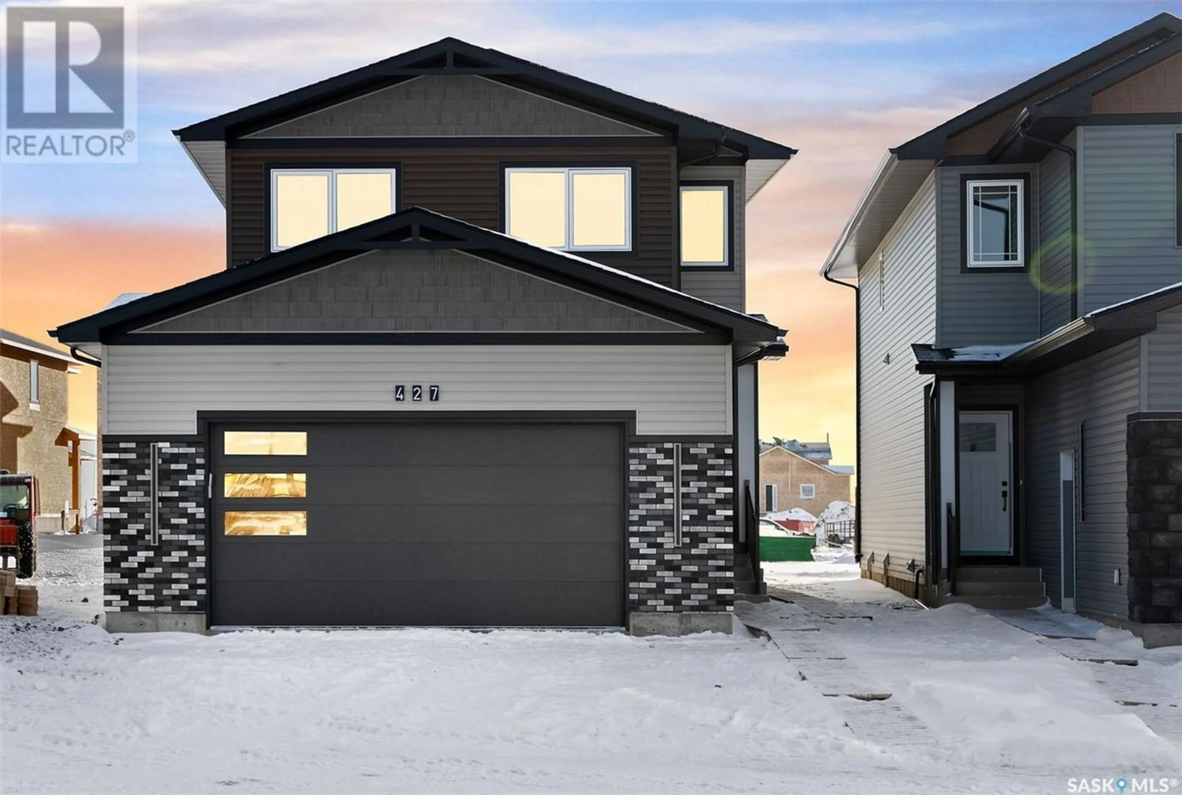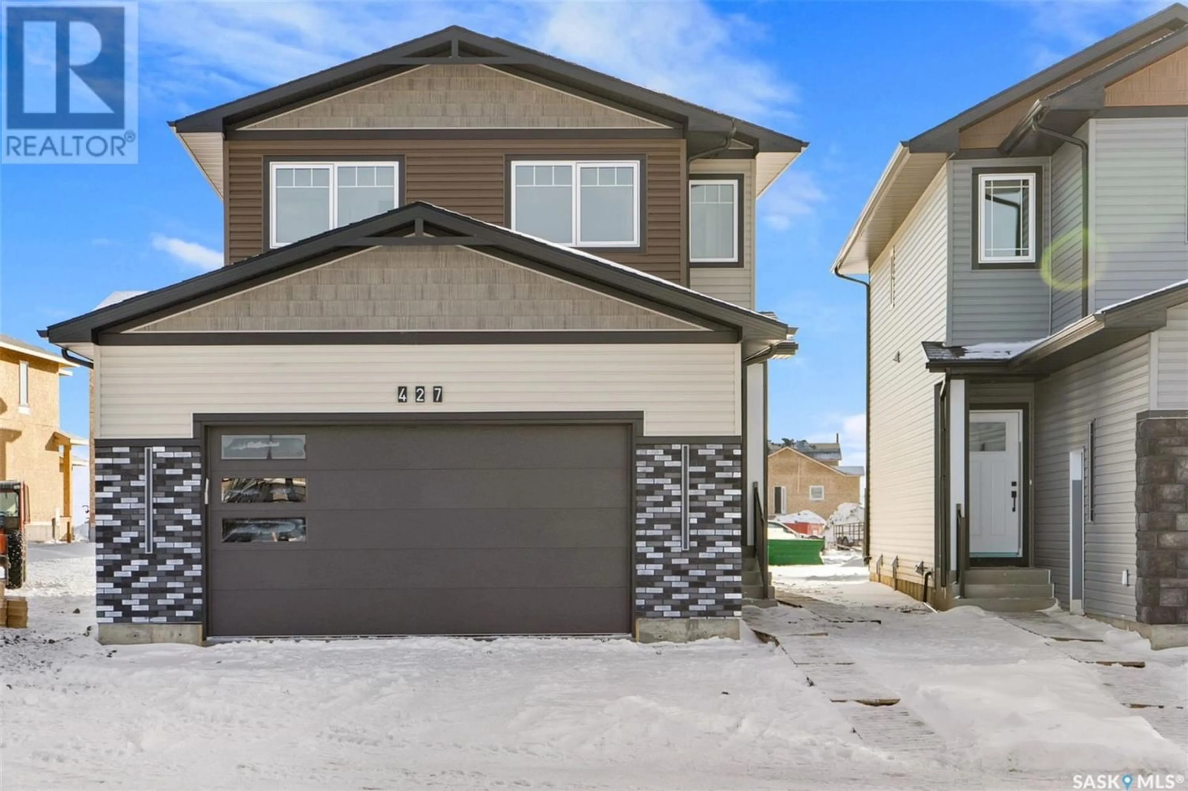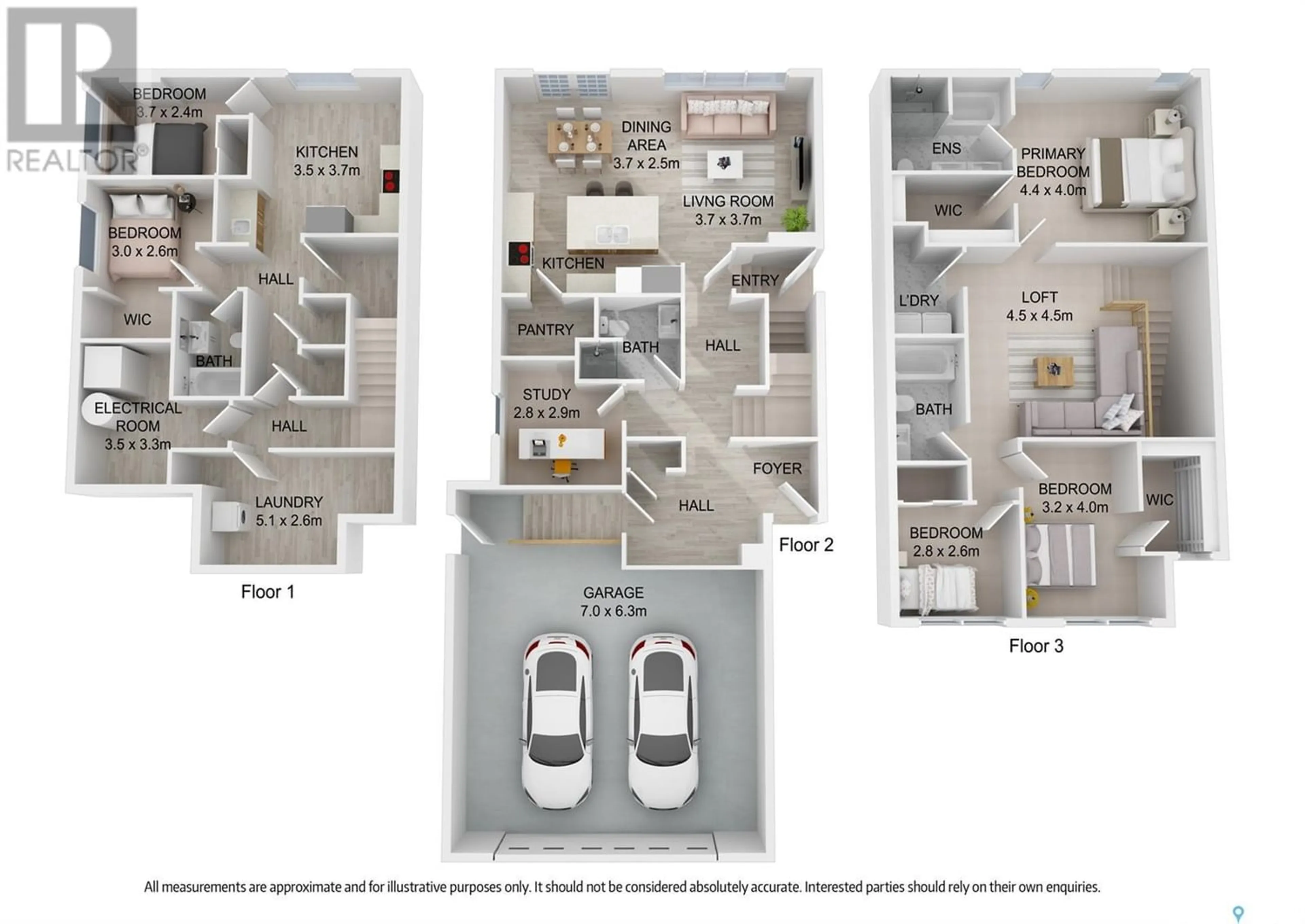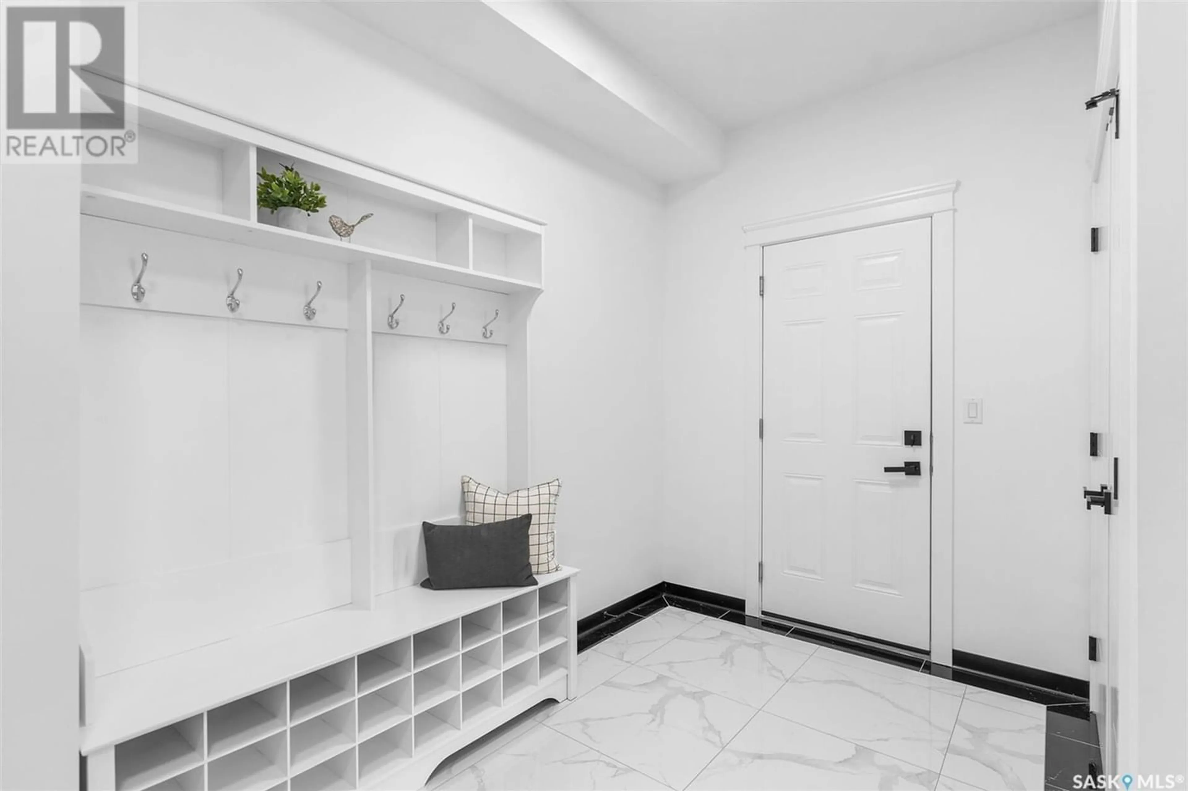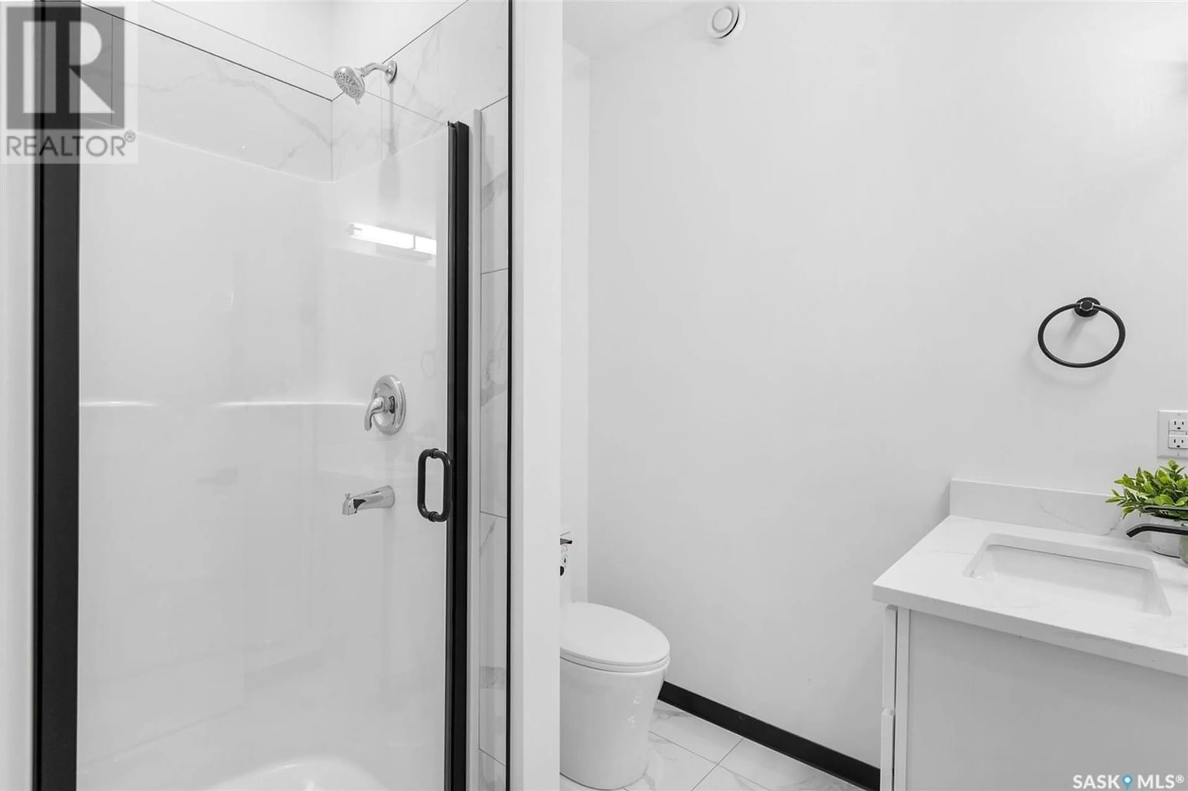427 Schmeiser BEND, Saskatoon, Saskatchewan S7V1P2
Contact us about this property
Highlights
Estimated ValueThis is the price Wahi expects this property to sell for.
The calculation is powered by our Instant Home Value Estimate, which uses current market and property price trends to estimate your home’s value with a 90% accuracy rate.Not available
Price/Sqft$351/sqft
Est. Mortgage$2,984/mo
Tax Amount ()-
Days On Market306 days
Description
House completed in 2024. Welcome to 427 Schmeiser Bend in beautiful neighborhood of Brighton. Another quality build by award winning home builder Longyu-BLZ Construction Inc. Vacant and ready for quick possession. Be amaze with quality workmanship and functionality of this 2 storey house boasting 1,976 Sq ft. featuring 3 bedroom 3 bathroom with bonus room for the main house. Basement has 2 bedroom legal suite as a mortgage helper. Main floor consists of mudroom room that has direct entry to the garage, an office/den, 3 pc bath, spacious open concept Kitchen with walk-in pantry, Living room with electric fireplace and Dining area. Big windows that allows natural light. Upstairs has 3 good size bedrooms with bonus family room. Master bedroom has 5-pc ensuite bath and a huge walk-in closet. Basement has another bonus room that belongs to the main house then leading to the 2 bedroom legal suite. Quality finishes such as luxury vinyl plank flooring, quarts counter top, ceramic tile etc. All upgraded stainless steel appliances both main floor and basement included in price. Progressive New Home Warranty. Gst/Pst included in the price with applicable rebate the builder. Measurement taken from the blueprint. Buyer and Buyer's agent to verify measurements. Call your favorite realtor to schedule a viewing or for more info. (id:39198)
Property Details
Interior
Features
Second level Floor
Bonus Room
15'6 x 14'6Primary Bedroom
13'2 x 14'4Bedroom
9'2 x 9'1Bedroom
12'6 x 9'1Property History
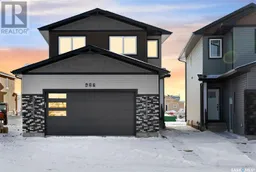 46
46