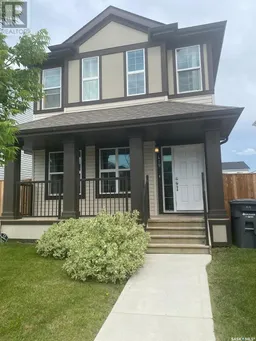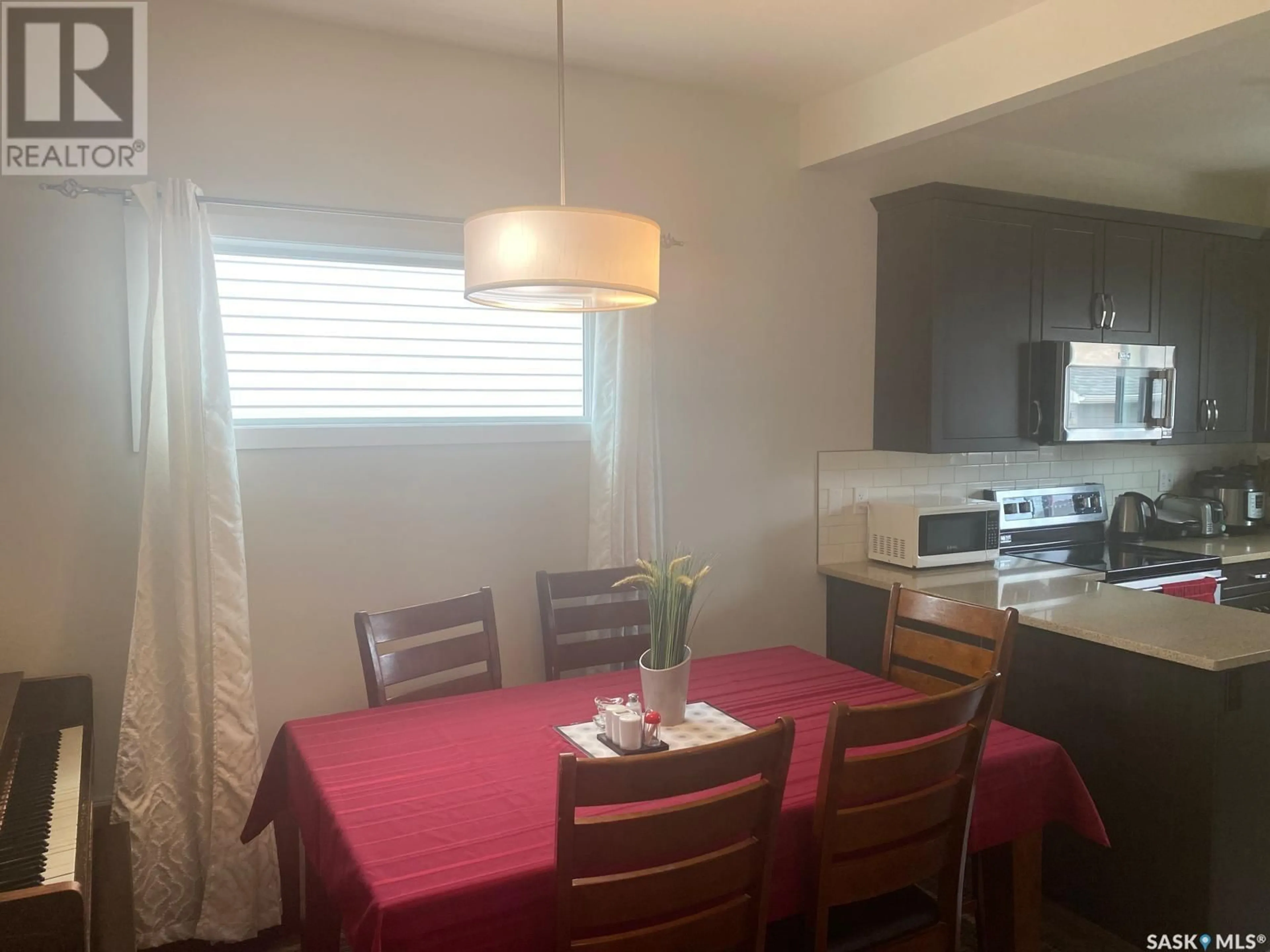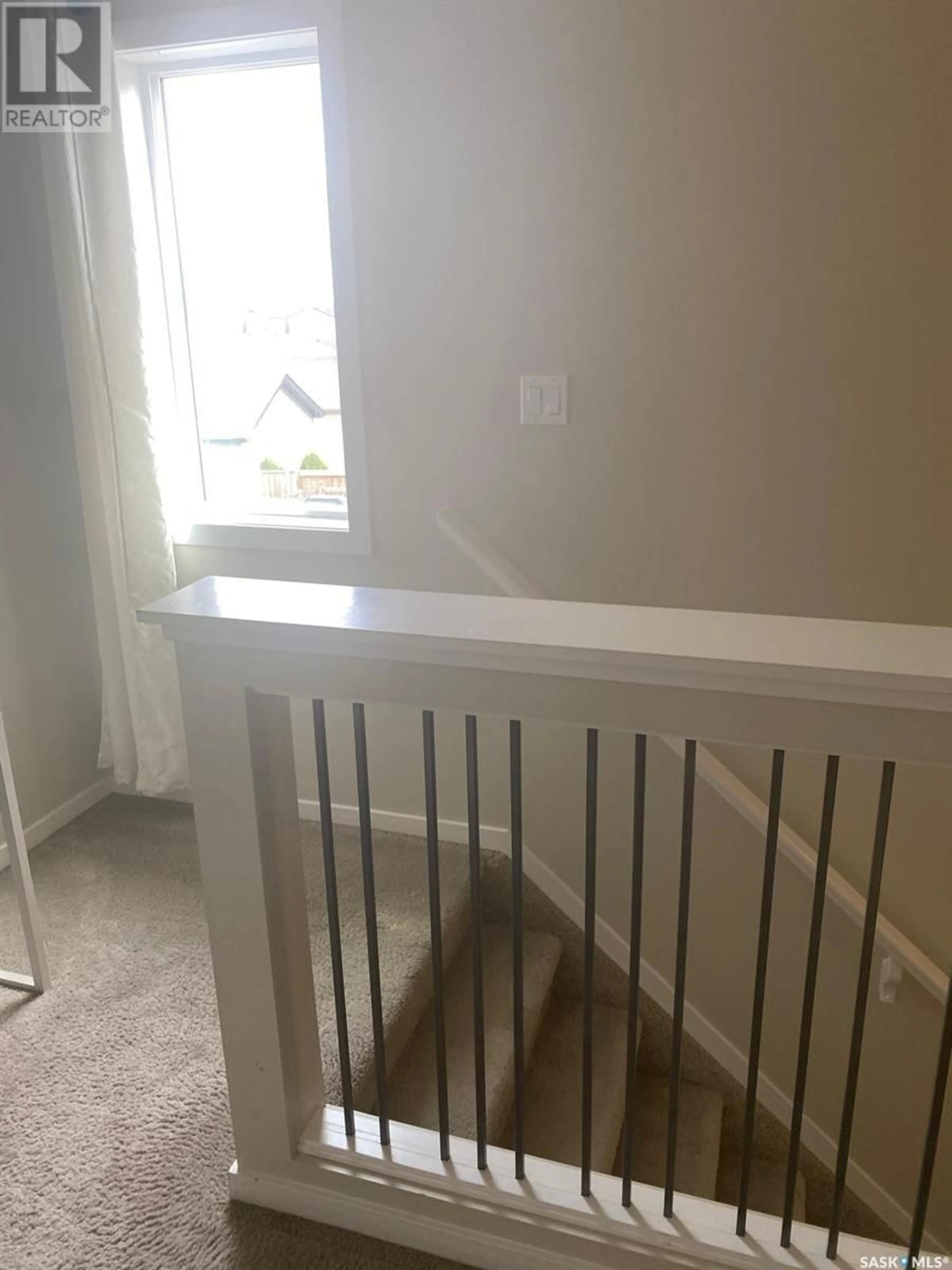419 Secord WAY, Saskatoon, Saskatchewan S7V0M1
Contact us about this property
Highlights
Estimated ValueThis is the price Wahi expects this property to sell for.
The calculation is powered by our Instant Home Value Estimate, which uses current market and property price trends to estimate your home’s value with a 90% accuracy rate.Not available
Price/Sqft$334/sqft
Est. Mortgage$1,997/mth
Tax Amount ()-
Days On Market32 days
Description
Welcome to this beautiful home located in the greatly desired Brighton neighborhood! The front yard is nicely landscaped with a concrete walkway and there is a lovely veranda in front of the house which provides a great spot for enjoying the sunshine. Inside, the living room is brightly lit and gives a nice atmosphere to the main floor. The kitchen features ample cupboard space, a pantry, counter tops, an eating area and built in dish washer. The home is adorned with laminate flooring throughout the main area. The main floor also features a powder room for convenience and leads to the outside deck in the backyard. Upstairs are three good sized bedrooms, two four piece bathrooms with the primary bedroom having an ensuite. The basement is insulated with vapor barrier and offers potential for future development. The nicely kept backyard has the double garage which is easily accessible from the back lane. This property is close to parks, playgrounds and many amenities. (id:39198)
Property Details
Interior
Features
Second level Floor
Primary Bedroom
13 ft ,6 in x 11 ft ,1 inBedroom
11 ft ,1 in x 9 ft ,4 inBedroom
11 ft ,6 in x 9 ft ,4 in4pc Bathroom
Property History
 34
34


