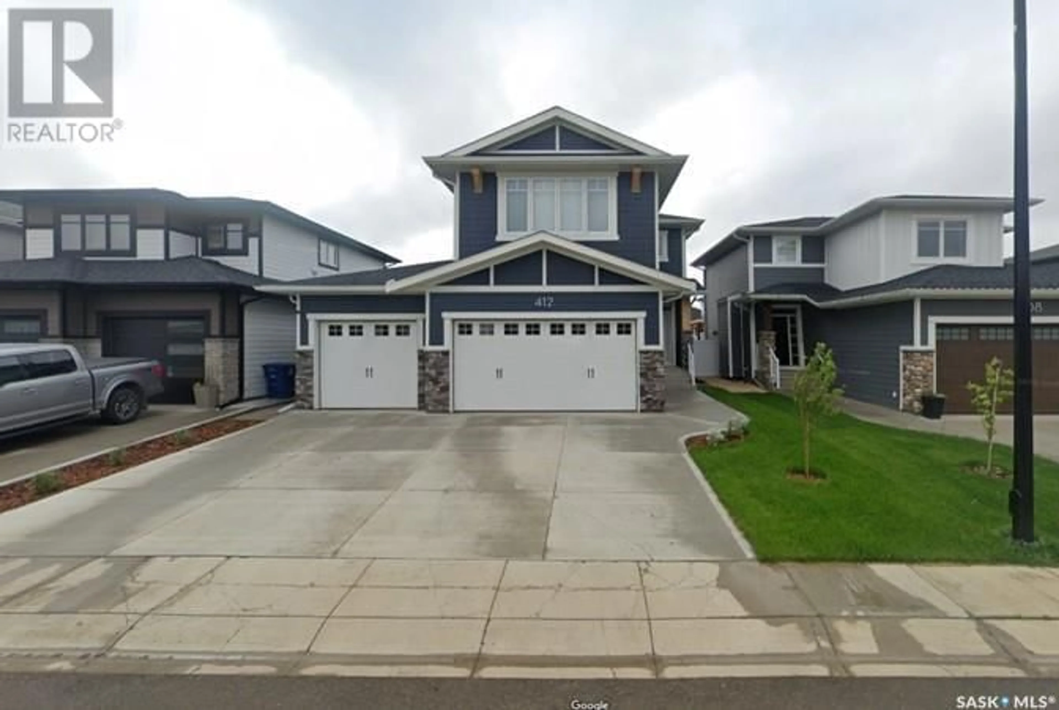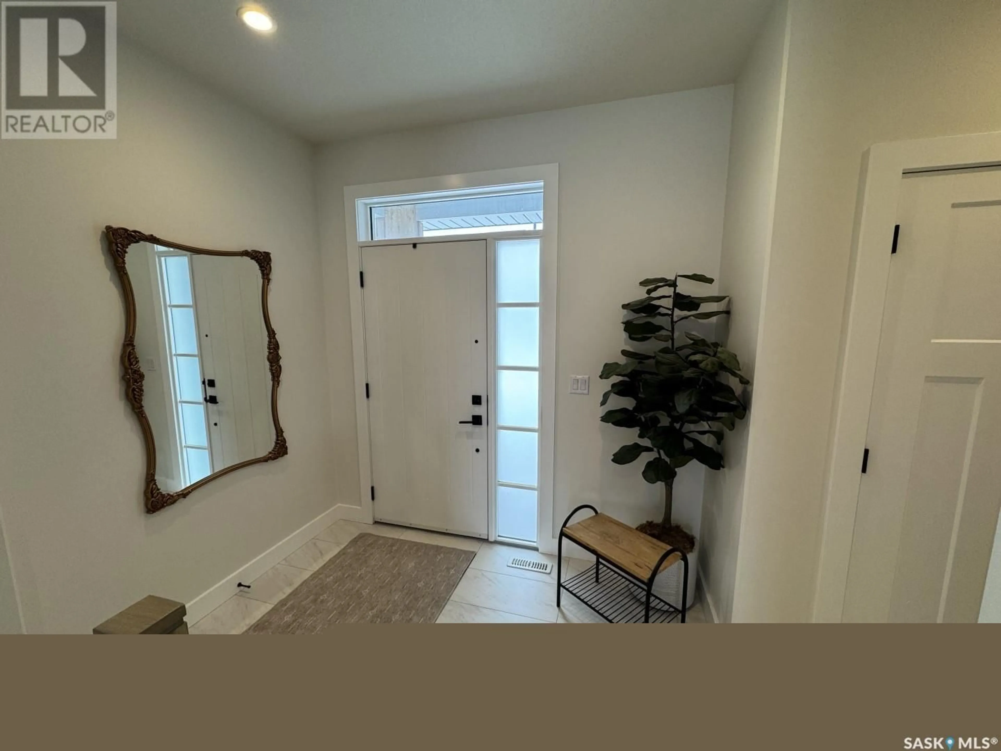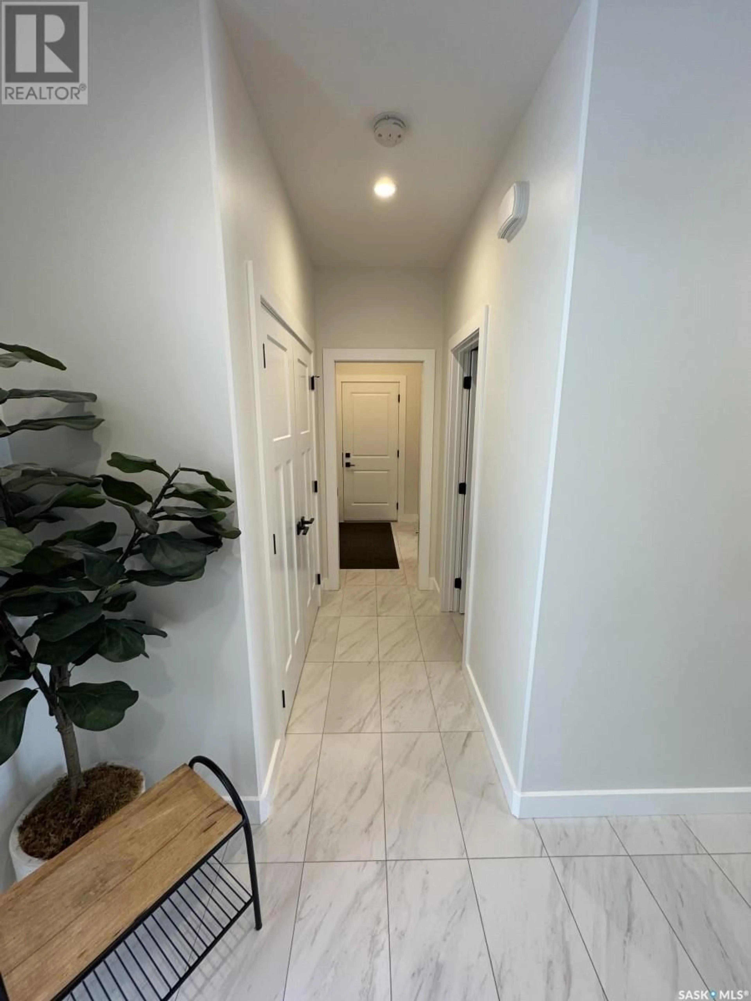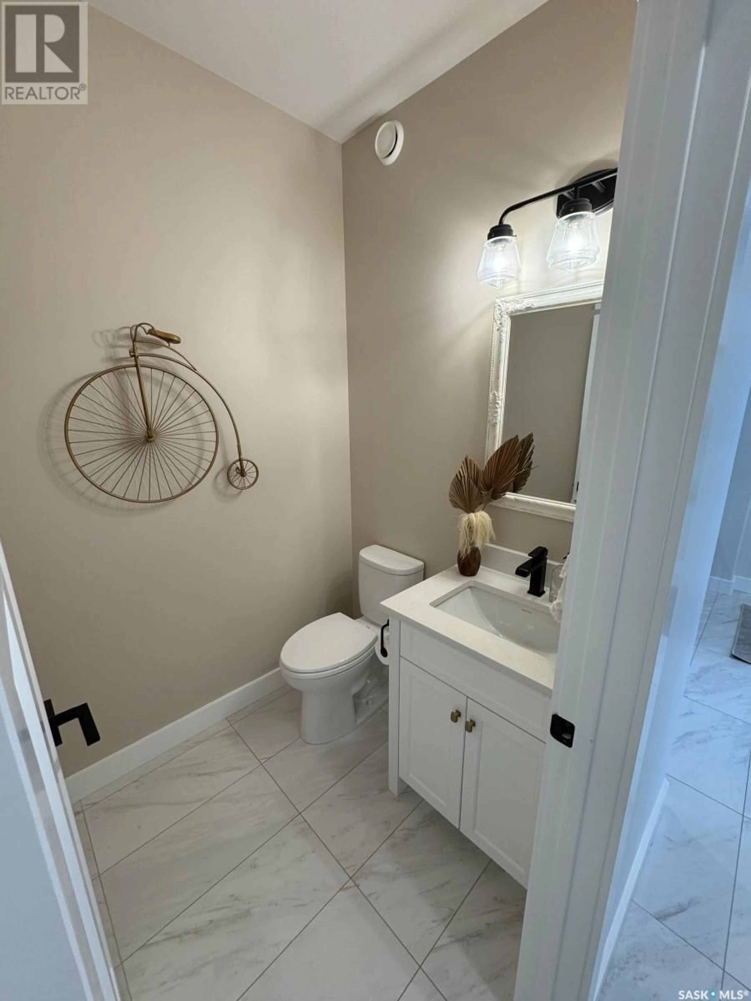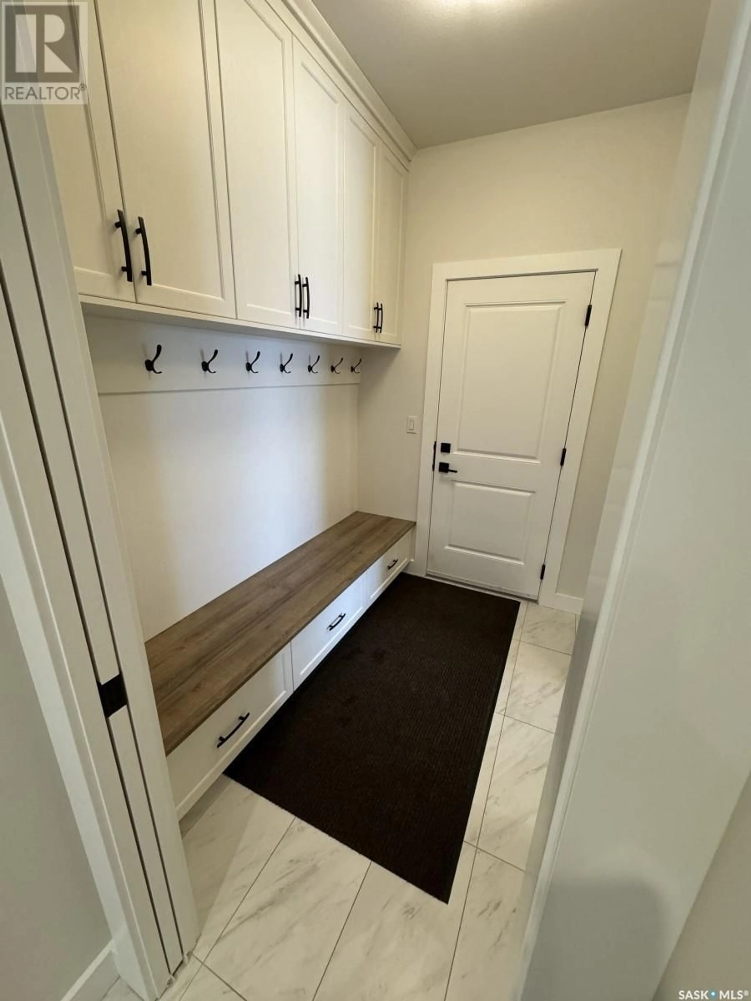412 Dubois TERRACE, Saskatoon, Saskatchewan S7V0R2
Contact us about this property
Highlights
Estimated ValueThis is the price Wahi expects this property to sell for.
The calculation is powered by our Instant Home Value Estimate, which uses current market and property price trends to estimate your home’s value with a 90% accuracy rate.Not available
Price/Sqft$379/sqft
Est. Mortgage$3,650/mo
Tax Amount ()-
Days On Market10 days
Description
June 1, 2025 Possession. This home boasts a generous open floor plan with a 9’ main floor ceiling and a 8’ second floor ceiling. The living room is a highlight of this home, featuring a large linear electric fireplace surrounded by real stone and shiplap accents that adds both warmth and modern elegance to the space. The upper level of this home is designed with convenience and luxury in mind. It includes a versatile bonus room, perfect for use as a family lounge, office, or playroom, providing ample space for relaxation and creativity. The laundry room is conveniently located on this floor, The master suite boasts a wrap-around walk-in closet, The ensuite includes a free-standing soaker tub, a walk-in tile shower with premium fixtures, and elegant vanity designs. This home is designed with functionality in mind, featuring a spacious mudroom, a large walkthrough butler’s pantry, seamlessly connecting to the kitchen. The kitchen features quartz countertops, full-height cabinetry with soft-close mechanisms, and a large island, perfect for entertaining, a sleek undercabinet microwave drawer, premium appliances. The basement of this home features impressive 9’ ceilings currently unfinished, a high-efficiency dual-stage furnace, central air conditioning, and a 50-gallon energy star rated hot water heater. Outdoors space has a 12’x12’ composite deck, natural gas fire table perfect for cozy gatherings, complemented by a stylish cedar pergola. The backyard features beautiful paving stones and a walkway, leading to a serene beach vibe area on the side, providing a unique escape. This home is ideally situated with park backing, offering rear access to lush green spaces and scenic walkways, perfect for enjoying nature right at your doorstep. (id:39198)
Property Details
Interior
Features
Second level Floor
Bonus Room
12 ft x 13 ft ,2 inPrimary Bedroom
16 ft ,4 in x 11 ft ,4 in4pc Ensuite bath
9 ft x 13 ft ,6 inLaundry room
5 ft ,10 in x 8 ft ,6 inProperty History
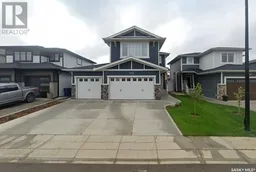 47
47
