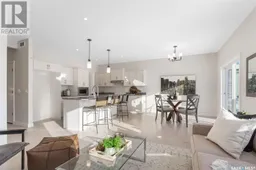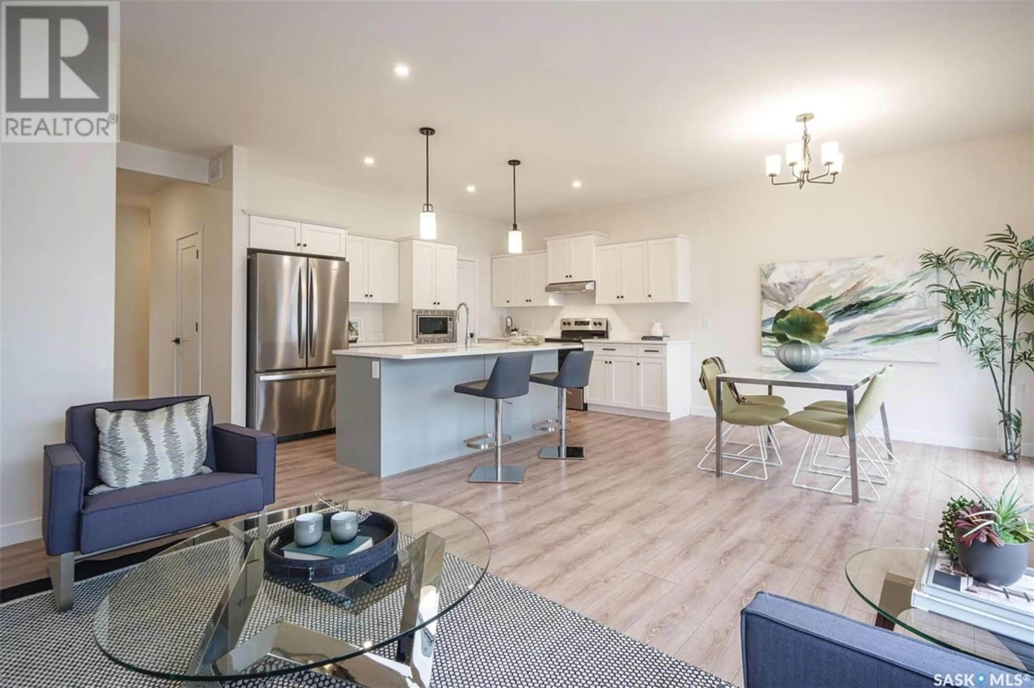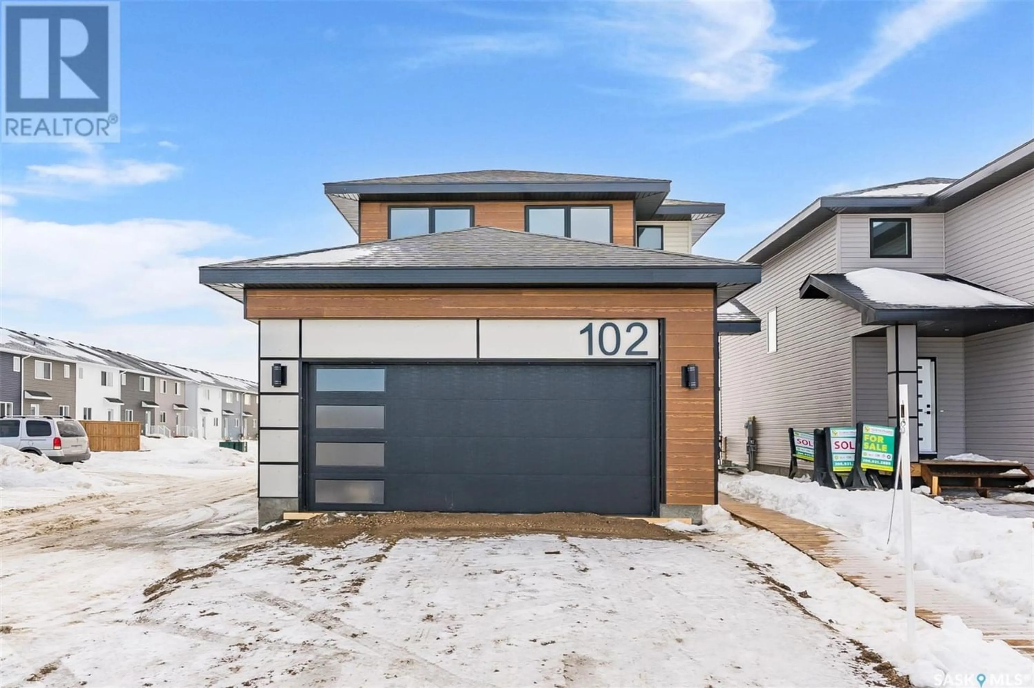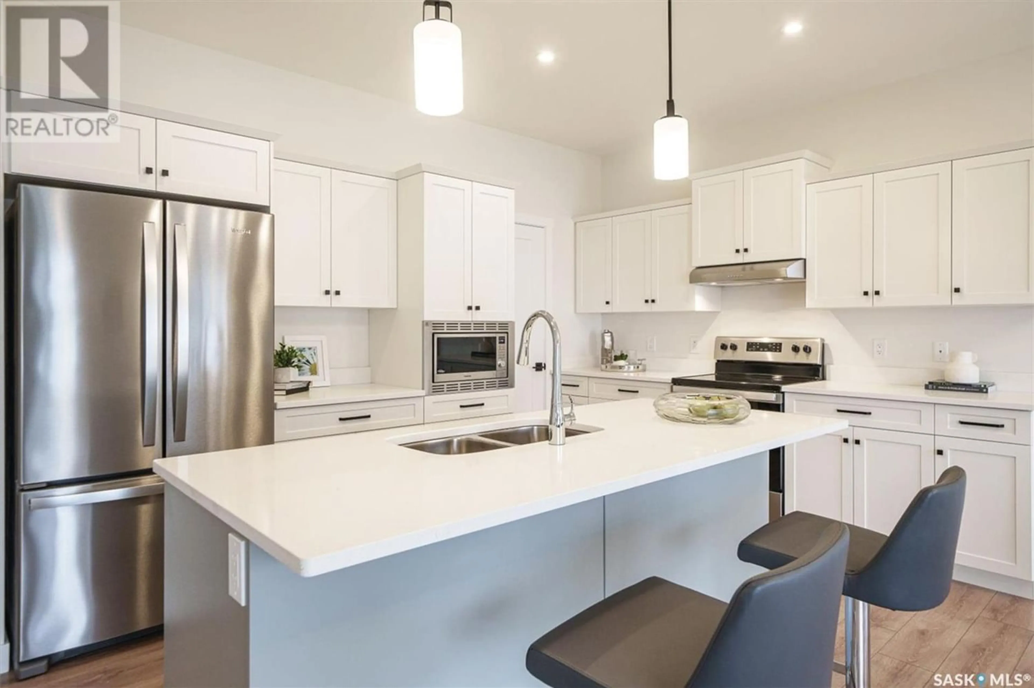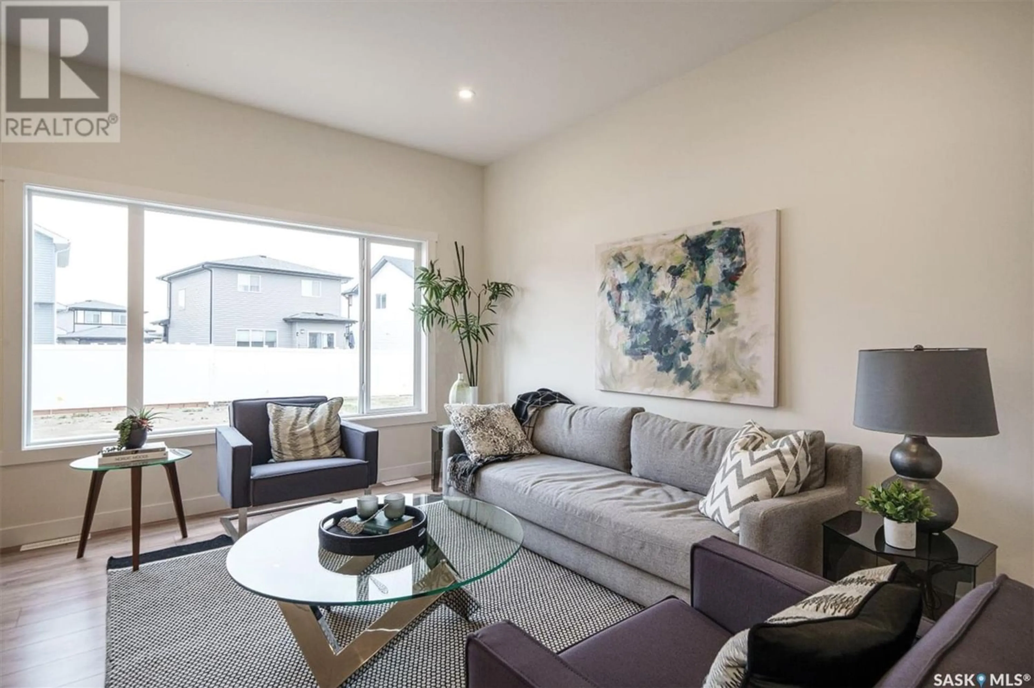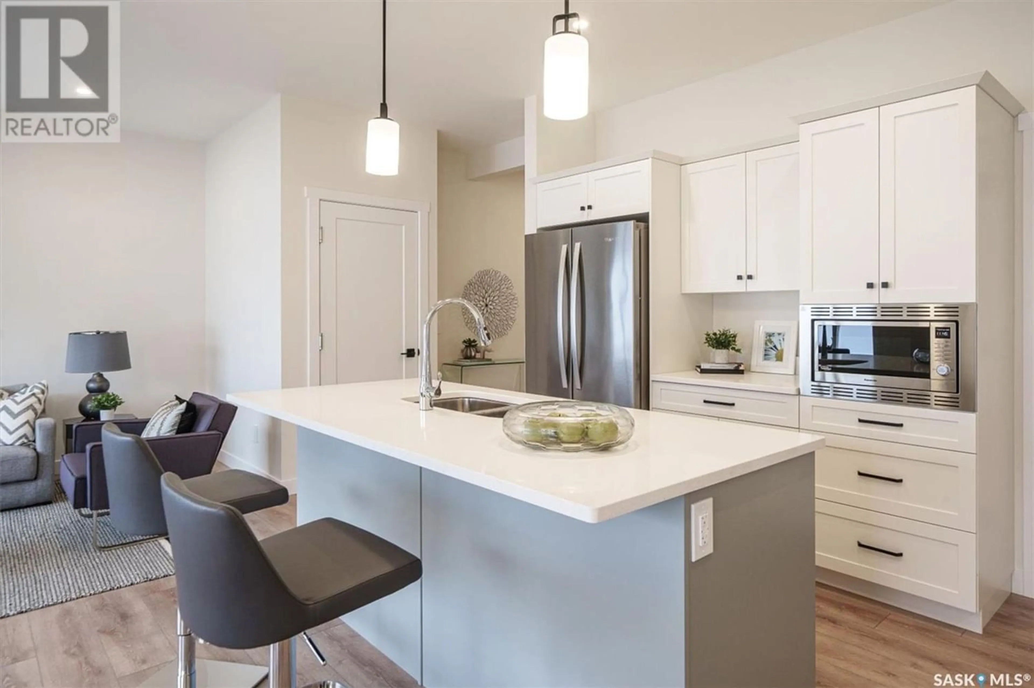369 Chelsom MANOR, Saskatoon, Saskatchewan S7V1R2
Contact us about this property
Highlights
Estimated ValueThis is the price Wahi expects this property to sell for.
The calculation is powered by our Instant Home Value Estimate, which uses current market and property price trends to estimate your home’s value with a 90% accuracy rate.Not available
Price/Sqft$298/sqft
Est. Mortgage$2,443/mo
Tax Amount ()-
Days On Market322 days
Description
READY FOR IMMEDIATE OCCUPANCY! Explore the possibilities of this residence at 369 Chelsom Manor in the vibrant Brighton Ranch neighborhood. Presenting The Bronco (Modern Style) by North Prairie Developments Ltd., this 1903 SqFt home boasts 3 bedrooms, 2.5 baths, a mainfloor den, bonus room, and an attached double car garage. The expansive open layout and spacious kitchen, equipped with a walk-thru pantry and ample storage, create a welcoming atmosphere. The generously-sized primary bedroom features abundant natural light and a 4-piece ensuite bathroom. Take advantage of Secondary Suite Incentive program with the added flexibility of a basement suite option, expanding the living space by an additional 673 SqFt. This suite includes 2 bedrooms, 1 bathroom, and an open concept kitchen. Noteworthy features include quartz countertops, laminate flooring, front landscaping, a concrete driveway, Nest Learning Thermostat, and Amazon Echo. Call today for more information! *Photos may not be exact representation of the home and are used for example purposes only. Photos are of a previously completed property of the same model but interior colours/styles may vary* (id:39198)
Property Details
Interior
Features
Main level Floor
Mud room
7 ft ,6 in x 6 ft ,3 inKitchen
10 ft ,5 in x 13 ft ,1 inDining room
10 ft x 11 ft ,6 inLiving room
14 ft ,9 in x 11 ft ,6 inProperty History
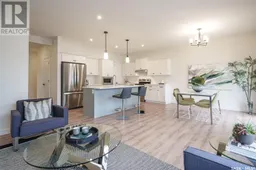 18
18