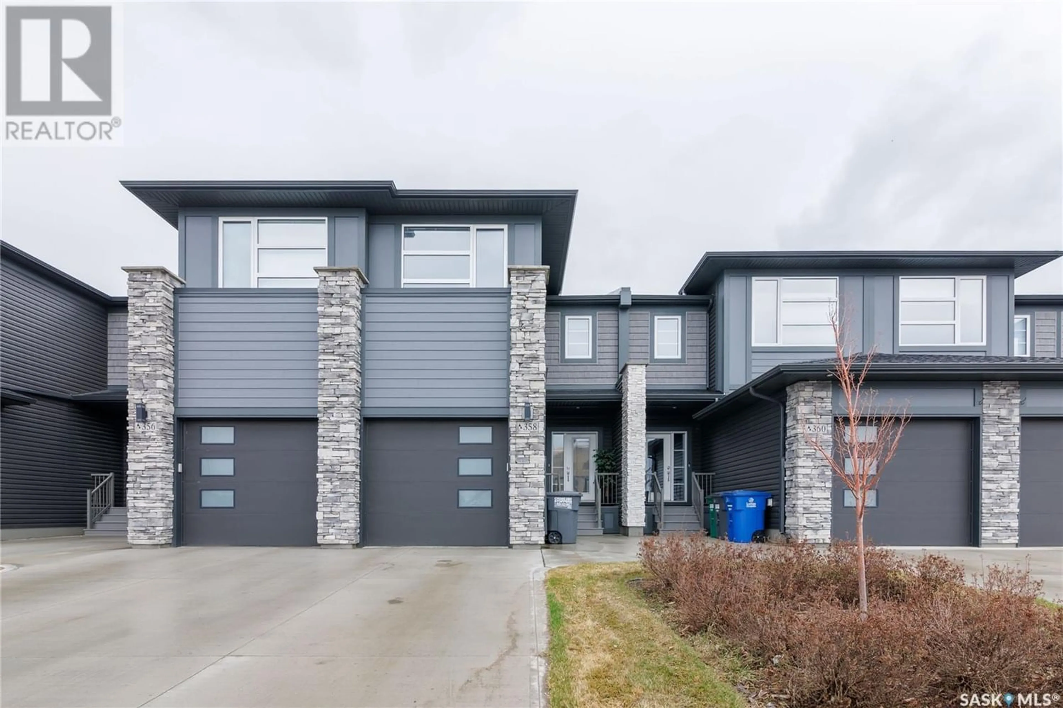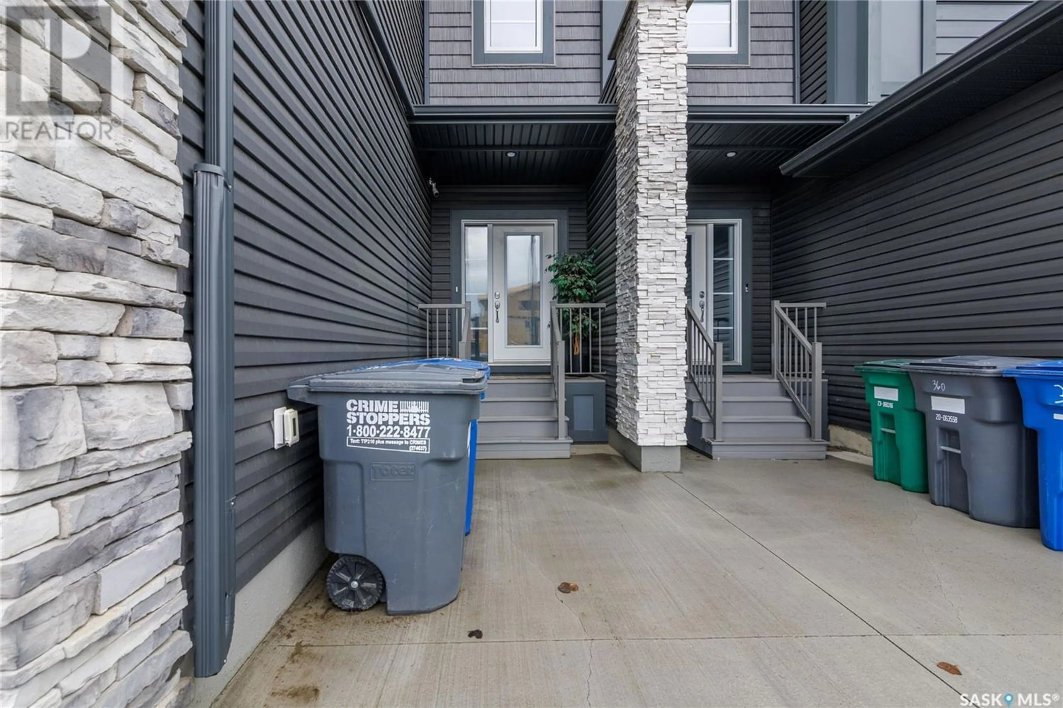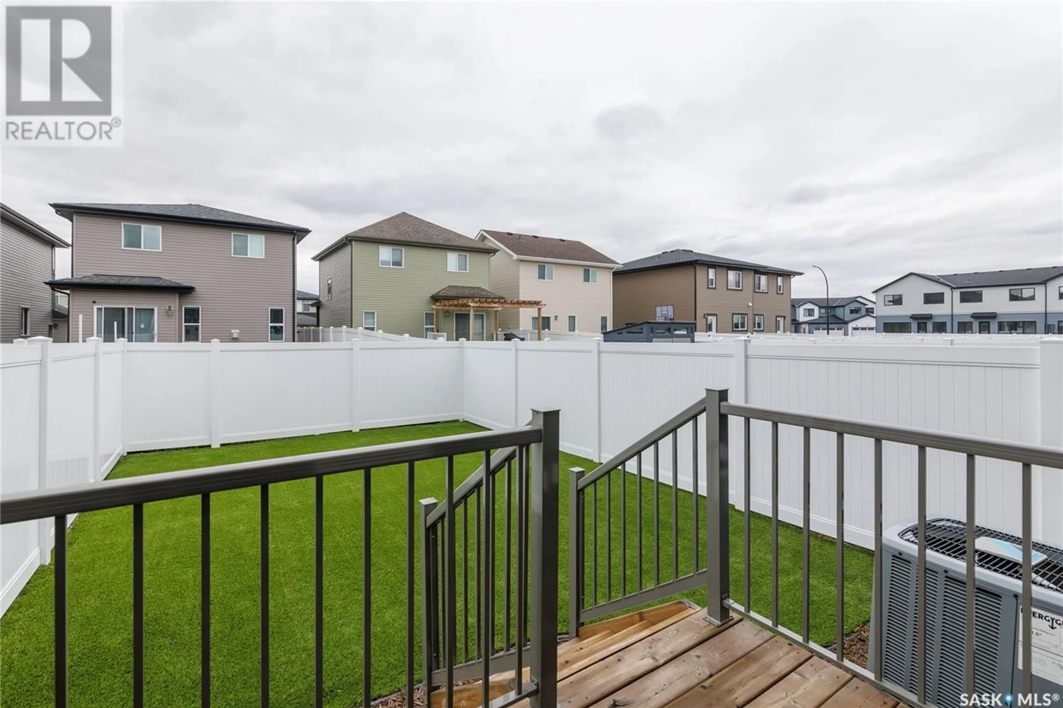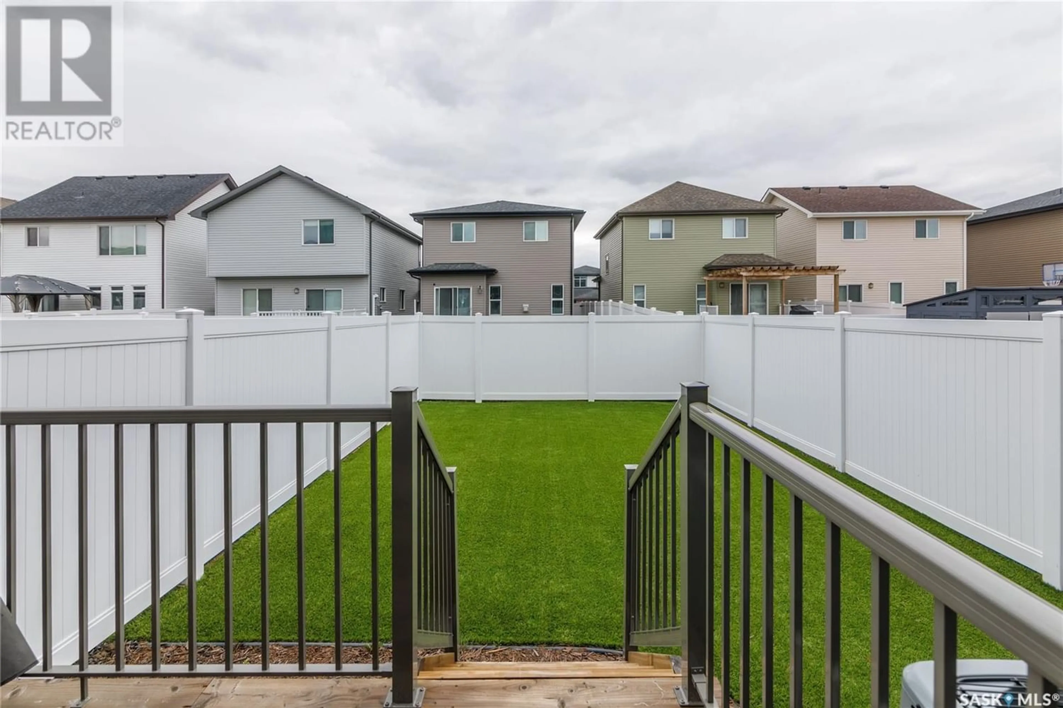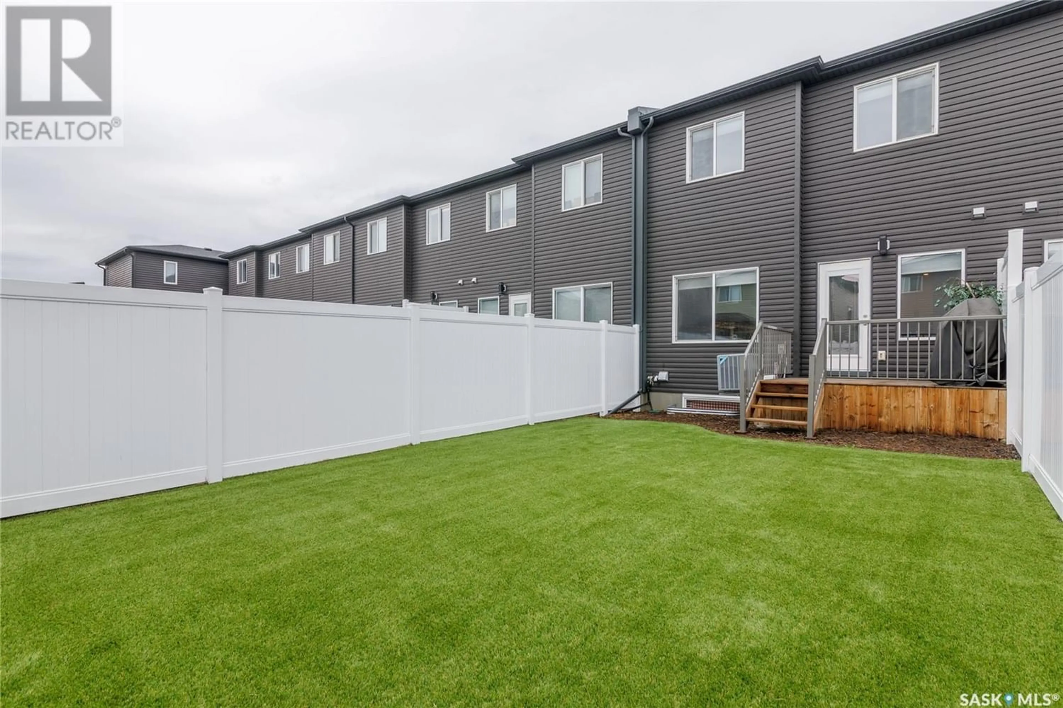358 Brighton GATE, Saskatoon, Saskatchewan S7V0P9
Contact us about this property
Highlights
Estimated ValueThis is the price Wahi expects this property to sell for.
The calculation is powered by our Instant Home Value Estimate, which uses current market and property price trends to estimate your home’s value with a 90% accuracy rate.Not available
Price/Sqft$270/sqft
Est. Mortgage$1,760/mo
Maintenance fees$390/mo
Tax Amount ()-
Days On Market225 days
Description
Welcome to 358 Brighton Gate! This incredible townhome speaks for itself, but make sure you come see for yourself! While three years old, this condo is like a brand new home! So many extras have gone into making this the perfect place for your family! Enjoy the direct entry single car attached garage with the "my Q remote" allowing you to gain access to the garage no matter where you are. Upon entering the home, the large windows let the light flood into the open concept tastefully decorated main floor. The feature wall in the living room allows you to enjoy time with you family watching a movie or enjoying the glow of the electric fireplace. Step outside to your privately fenced backyard, with no worries about maintenance! Great care was taken with professionally laid artificial grass, so even after a long winter, you can step out and enjoy the nice green landscape! Use the new retractable screen door to let the warm spring air come in, and when the hot weather finally comes, enjoy the cool central air this home offers! The second floor has 3 bedrooms, with the Primary bedroom having massive window and a beautiful ensuite. All windows in the home are covered with Hunter Douglas Blinds, and the primary bedroom blinds are motarized for easy use. The basement is open for development as your family grows with room for a 4th bedroom, bathroom and family room. Book your viewing today, Ask your Realtor about all the extra's included with this great home! (id:39198)
Property Details
Interior
Features
Second level Floor
4pc Ensuite bath
- x -Bonus Room
11'4 x 13'2Primary Bedroom
13'2 x 11'5Bedroom
10'8 x 8'4Condo Details
Inclusions

