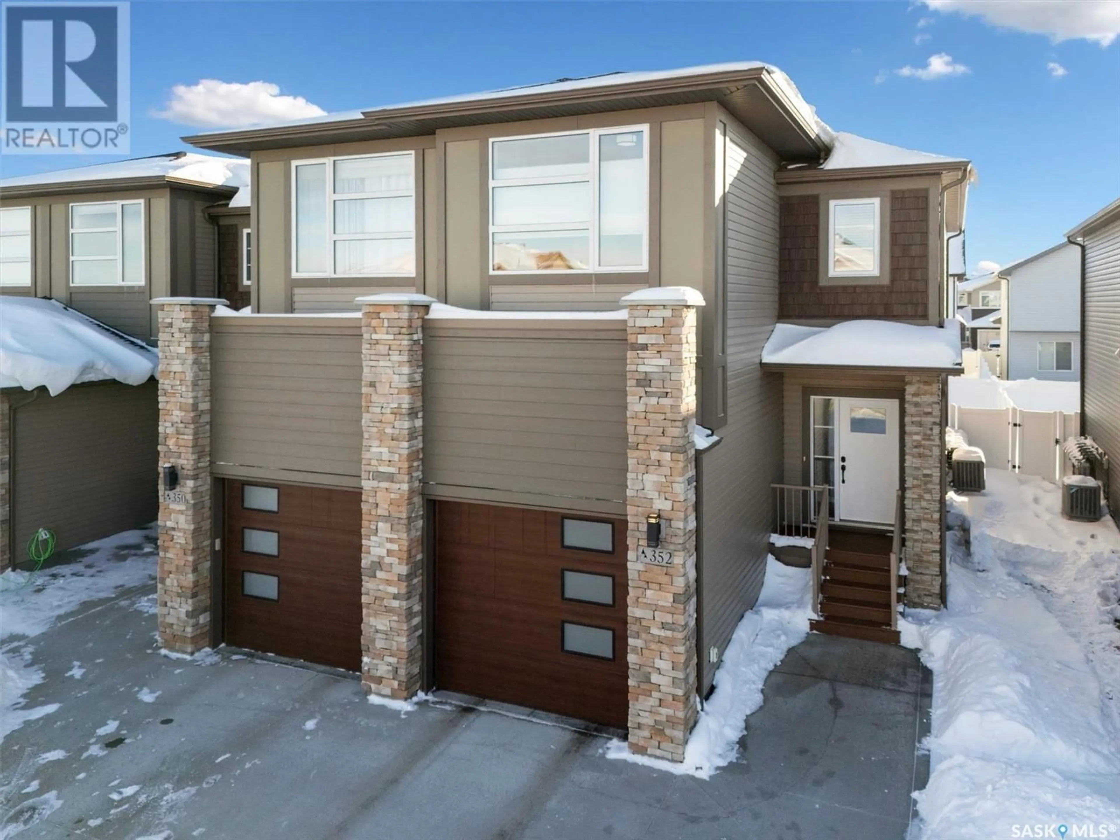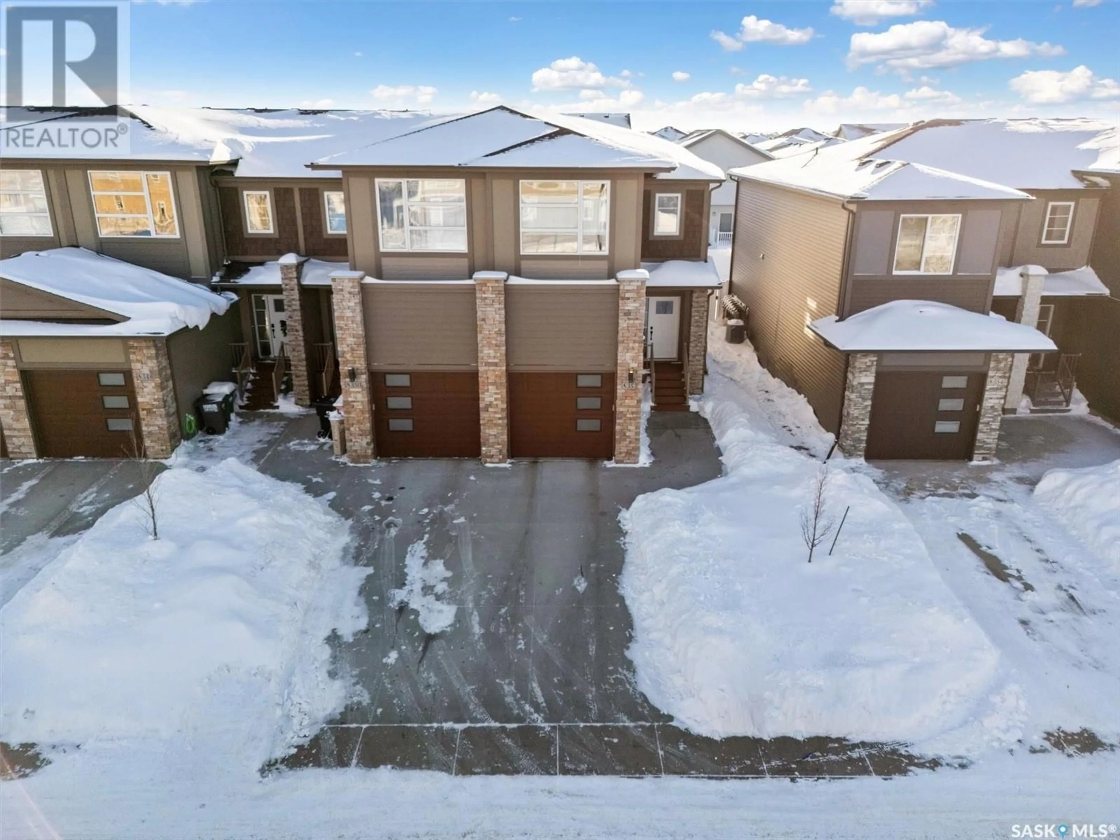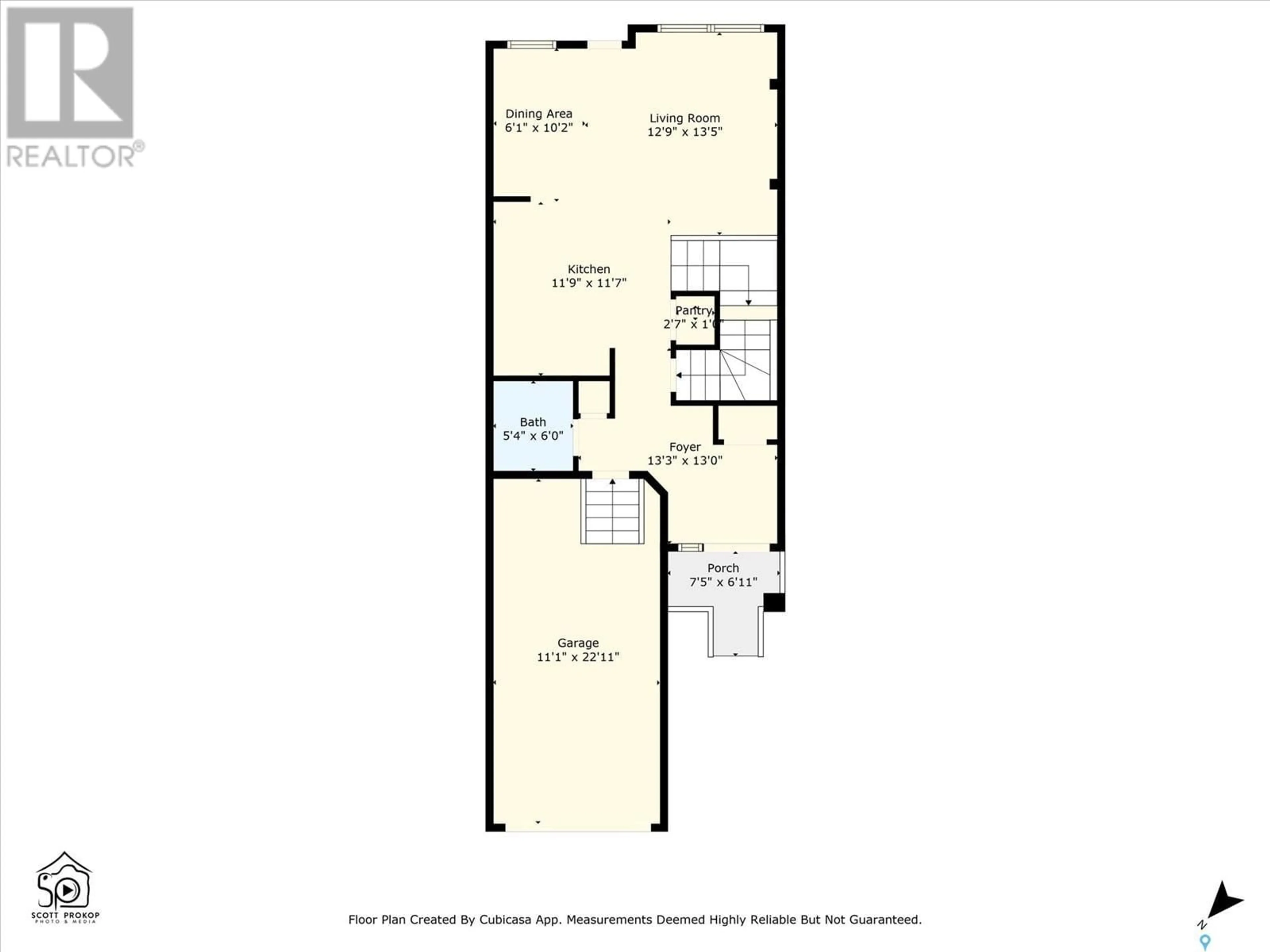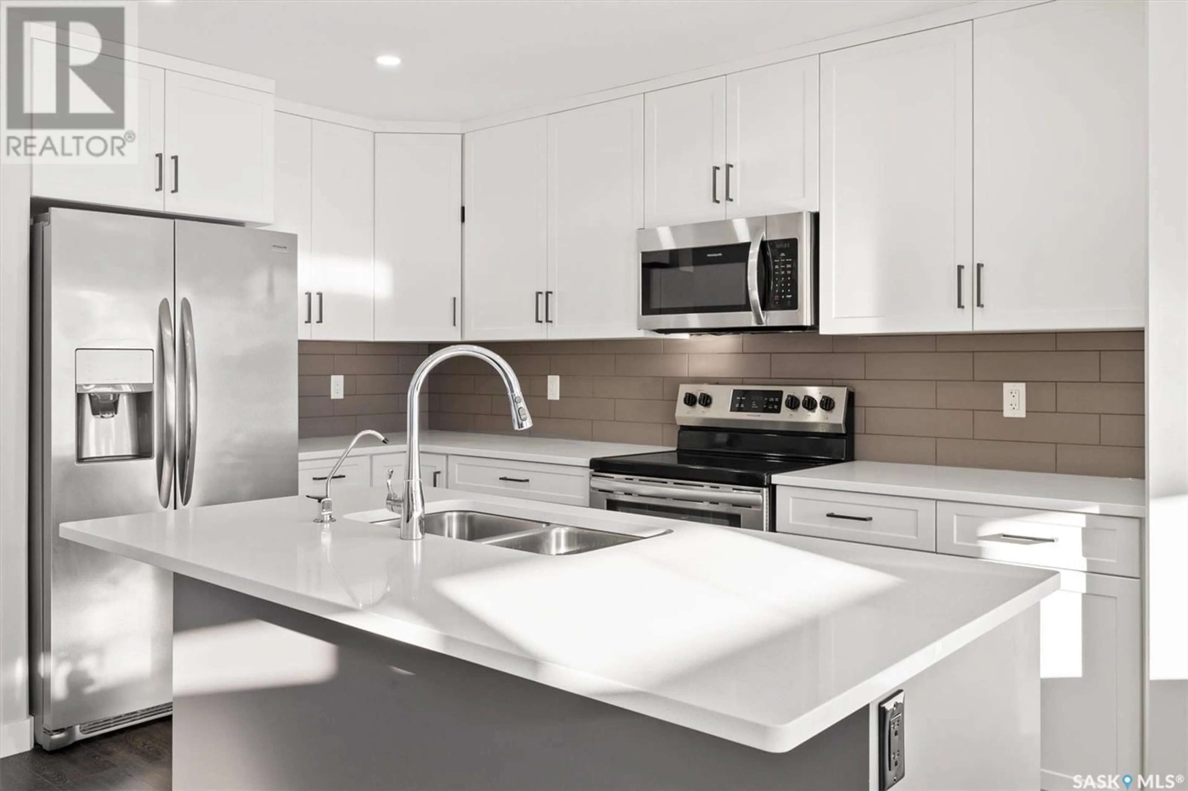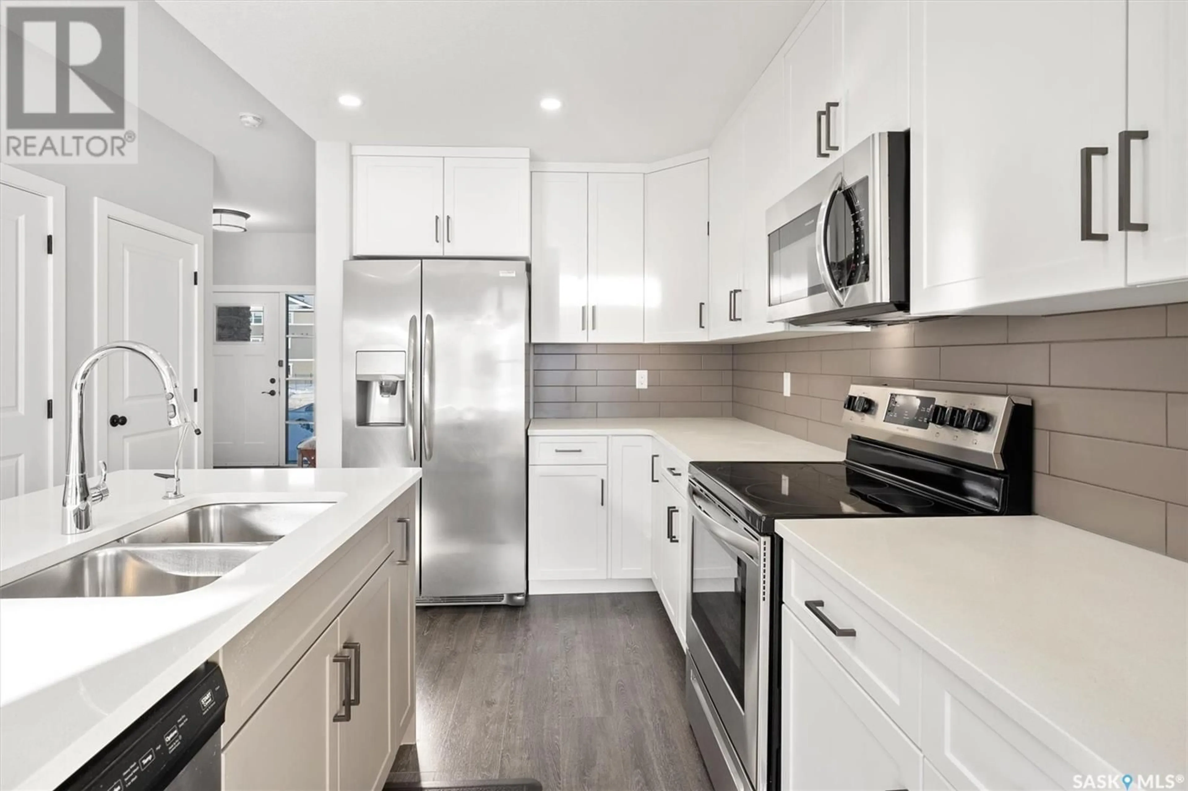352 Brighton GATE, Saskatoon, Saskatchewan S7V0P9
Contact us about this property
Highlights
Estimated ValueThis is the price Wahi expects this property to sell for.
The calculation is powered by our Instant Home Value Estimate, which uses current market and property price trends to estimate your home’s value with a 90% accuracy rate.Not available
Price/Sqft$278/sqft
Est. Mortgage$1,825/mo
Maintenance fees$425/mo
Tax Amount ()-
Days On Market7 days
Description
Welcome home to 352 Brighton Gate. This townhome offers a large welcoming entrance, main floor 2pc bath and a bright and spacious kitchen with an island perfect for hosting. This stunning kitchen also offers ample counter space and includes a pantry. The living room features a beautiful stone faced electric fireplace. Upstairs you will find an oversized master bedroom that features a 10 ft ceiling, a spacious walk-in closet, an ensuite with a stand alone shower and a double vanity. There are two additional bedrooms, 4 piece bathroom, spacious bonus room and the laundry room. Basement is open for future development. Outside you will enjoy a beautiful backyard with deck, side gate access and a vinyl fence. It also comes with a single attached garage and a concrete front driveway . This Brighton townhome offers access to large parks, walking paths, plus all of the amenities you need, including grocery stores, restaurants, a movie theatre, and much more. With access to the U of S, 8th street, and downtown this is an absolute dream for anyone looking for that perfect townhome. (id:39198)
Property Details
Interior
Features
Second level Floor
Primary Bedroom
16 ft ,1 in x 11 ft ,1 in4pc Ensuite bath
Bedroom
13 ft ,7 in x 8 ftBedroom
11 ft ,2 in x 10 ft ,6 inCondo Details
Inclusions

