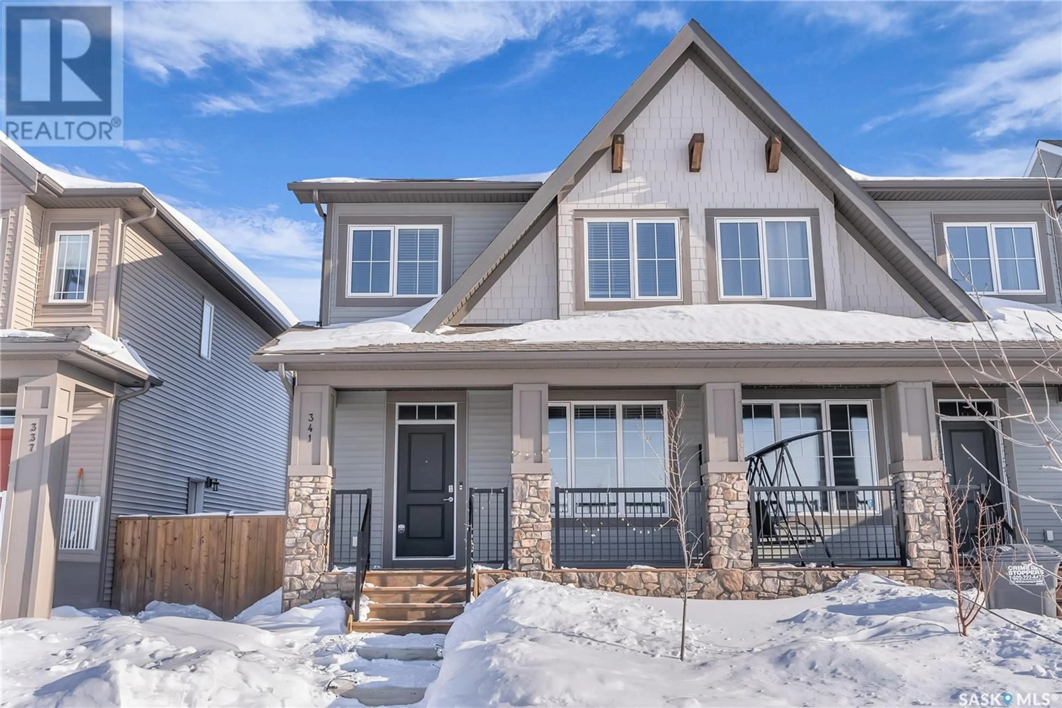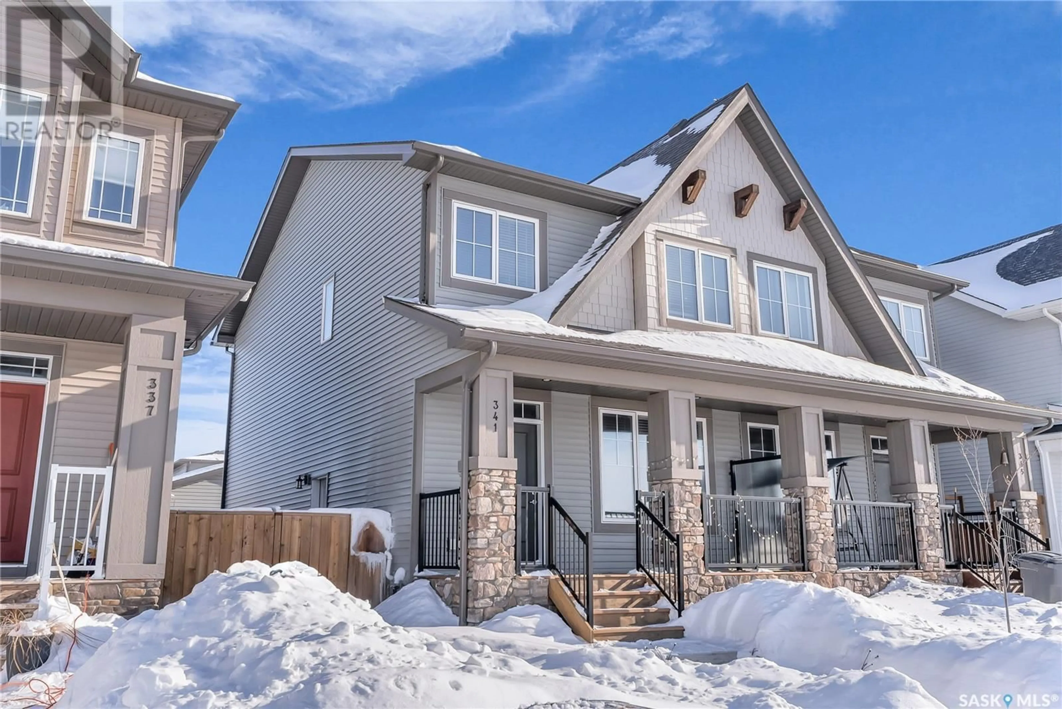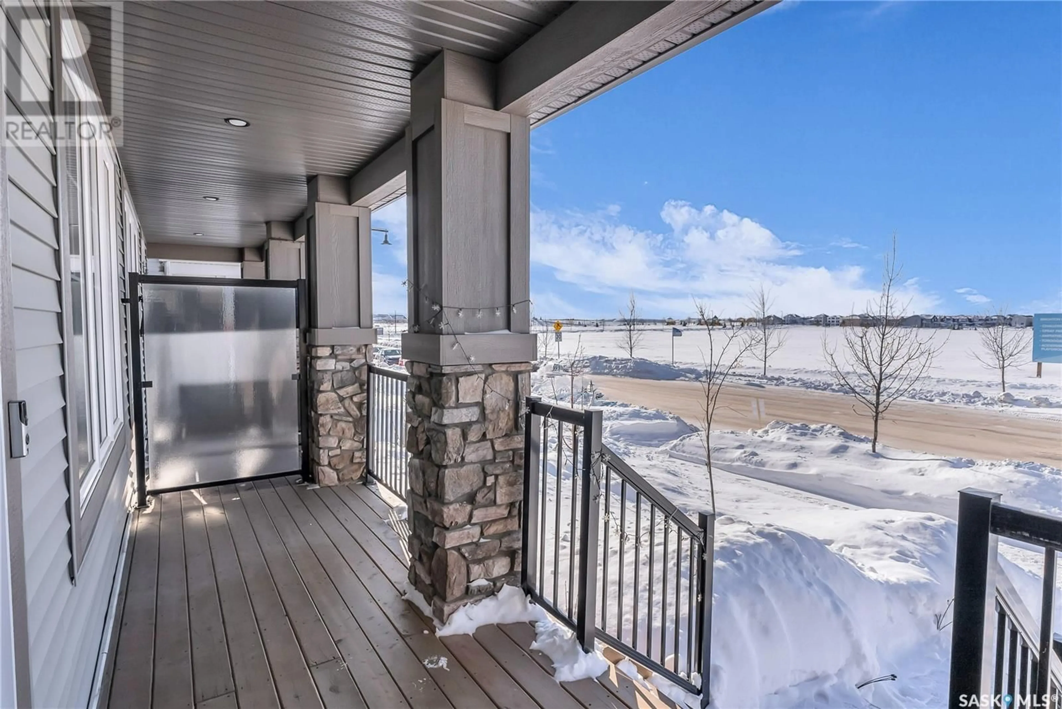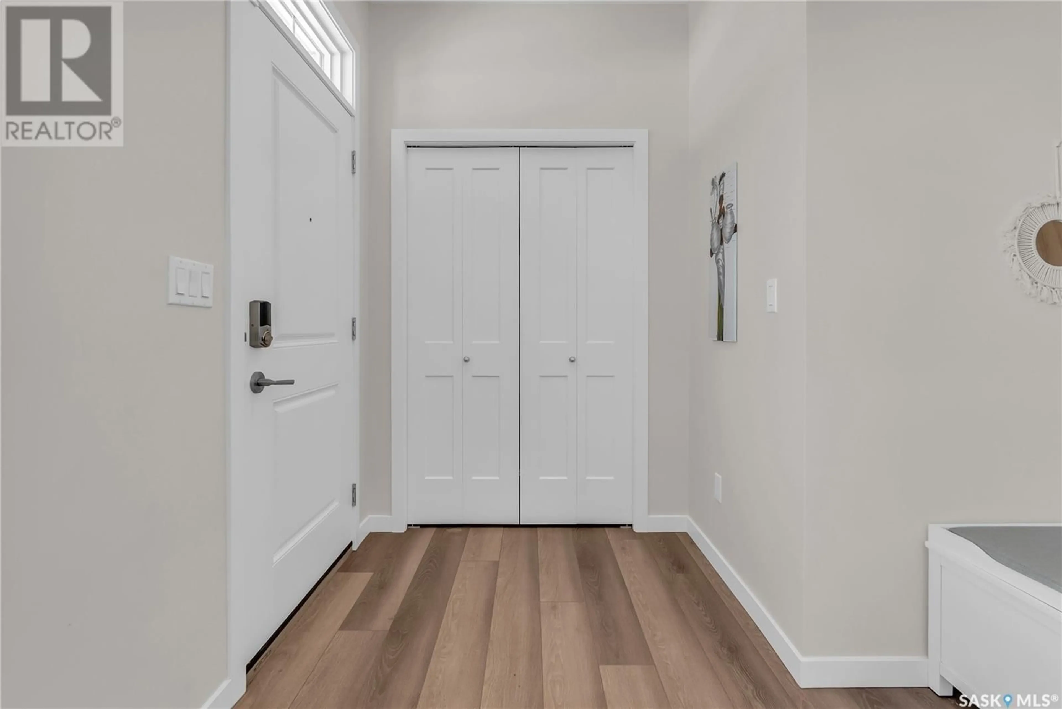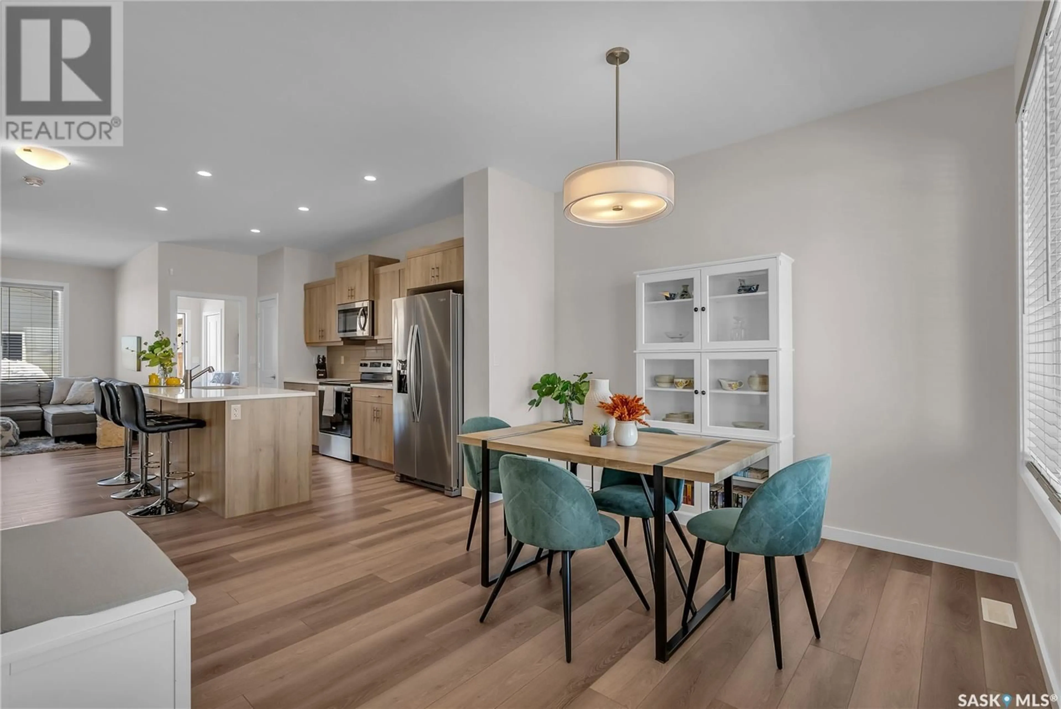341 Brighton BOULEVARD, Saskatoon, Saskatchewan S7V0R5
Contact us about this property
Highlights
Estimated ValueThis is the price Wahi expects this property to sell for.
The calculation is powered by our Instant Home Value Estimate, which uses current market and property price trends to estimate your home’s value with a 90% accuracy rate.Not available
Price/Sqft$326/sqft
Est. Mortgage$2,061/mo
Tax Amount ()-
Days On Market4 days
Description
Welcome to this beautifully designed 1,470 sq. ft. semi-detached in the sought-after community of Brighton! This bright and spacious 2-storey home features an open-concept layout with modern, neutral tones throughout. The main floor boasts a stylish living room, a well-appointed kitchen with quartz countertops, stainless steel appliances, and a large eat-up island, plus a dining area perfect for entertaining. Enjoy the convenience of main-floor laundry and a 2-piece bathroom for guests. Upstairs, you'll find three generously sized bedrooms, including a primary suite with a walk-in closet and a luxurious 5-piece ensuite featuring a large soaker tub and separate walk-in shower. A 4-piece bathroom completes the upper level. The large unfinished basement offers endless possibilities for customization. Outside, the low-maintenance landscaped backyard includes a newly finished deck spanning the width of the yard, a garden box prepped for a prairie garden, and a French drain for added protection. A sidewalk along the house adds to the convenience. This home is move-in ready! Located close to parks, schools, and amenities, this is the perfect place to call home! (id:39198)
Property Details
Interior
Features
Second level Floor
Primary Bedroom
10 ft ,10 in x 12 ft5pc Ensuite bath
- x -Bedroom
8 ft ,10 in x 9 ft ,7 inBedroom
9 ft x 9 ft ,7 inProperty History
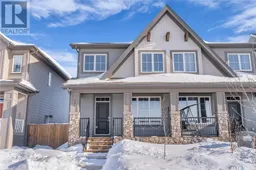 46
46
